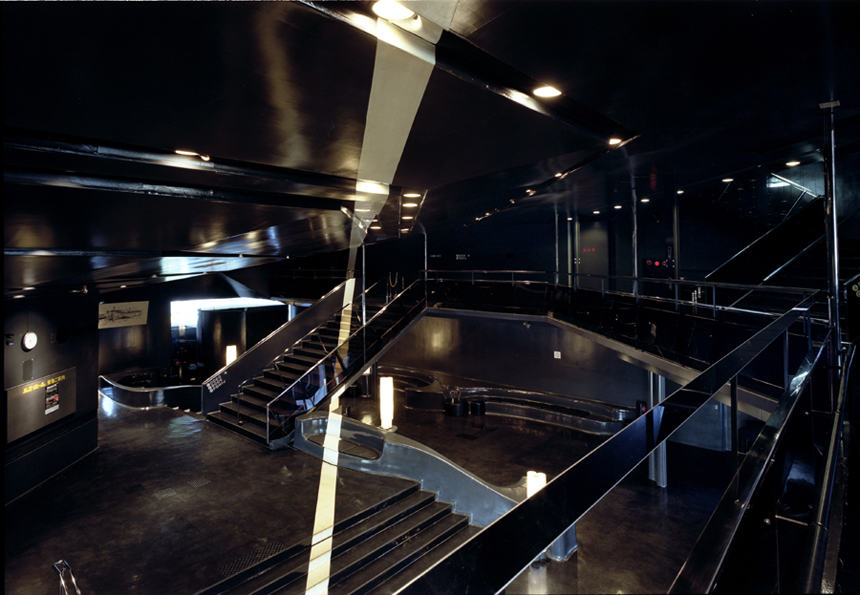Ashiya Municipal Grand Hall / LUNA HALL
芦屋市民センター(芦屋市民会館)・ルナホール
November 5th, 1970

芦屋川沿いに、ナツヅタで覆われたルナホールの外壁の四季折々の表情の変化は、今や芦屋の風物である。
1968以来、ひとつひとつのゆっくりと時間をかけて計画を進めていったことが、市民に愛される施設につながった。
information:
竣工年: 1964 / 1970
所在地: 兵庫県 芦屋市
用途: 市民会館 / ホール / 公民館 / 老人福祉会館
建築面積: 2,283 m²
延床面積: 6,913 m²
階: 地上4階、地下1階
構造: RC造
award:
第2回 日本建築家協会25年賞 (1998)
DOCOMOMO JAPAN (2008)
press:
新建築 1964/08
新建築 1970/06
新建築 1998/01
建築文化 1970/06
建築文化 1983/08
近代建築 1970/04
近代建築 1964/08
ディテール 51 1977/01
建築と社会 1970/06
建築 1964/08
建築 1969/04
建築界 1970/11
ジャパン・インテリア JAPAN INTERIOR DESIGN no.17 1964/08
インテリア JAPAN INTERIOR DESIGN no.135 1970/06
ひろば 1964/07
(photograph)
ナトリ光房:1,2
吉村行雄写真事務所:3,4
Located along the Ashiya River and covered in Japanese Ivy, the Grand Hall displays expressions that change with each season, making it a familiar landmark in the city of Ashiya.
Since 1968, careful planning of all that takes place here has made the hall one of the city’s best-loved facilities.
information:
year: 1964 / 1970
location: Hyogo, Japan
building type: City Hall / Civic hall / Welfare Facilities
BA: 2,283 m²
GFA: 6,913 m²
floor: 4F/B1F
structure:RC
award:
2nd JIA 25 Years Award (1998)
DOCOMOMO JAPAN (2008)
press:
SHINKENCHIKU1964/08
SHINKENCHIKU 1970/06
SHINKENCHIKU 1998/01
KENCHIKU BUNKA 1970/06
KENCHIKU BUNKA 1983/08
KINDAIKENCHIKU 1970/04
KINDAIKENCHIKU 1964/08
Detail 51 1977/01
Architecture and society 1970/06
THE KENTIKU 1964/08
THE KENTIKU 1969/04
KENCHIKUKAI 1970/11
JAPAN INTERIOR DESIGN no.17 1964/08
JAPAN INTERIOR DESIGN no.135 1970/06
HIROBA 1964/07
(photograph)
Natori Kobou:1,2
Yoshimura Yukio Photography Office:3,4




