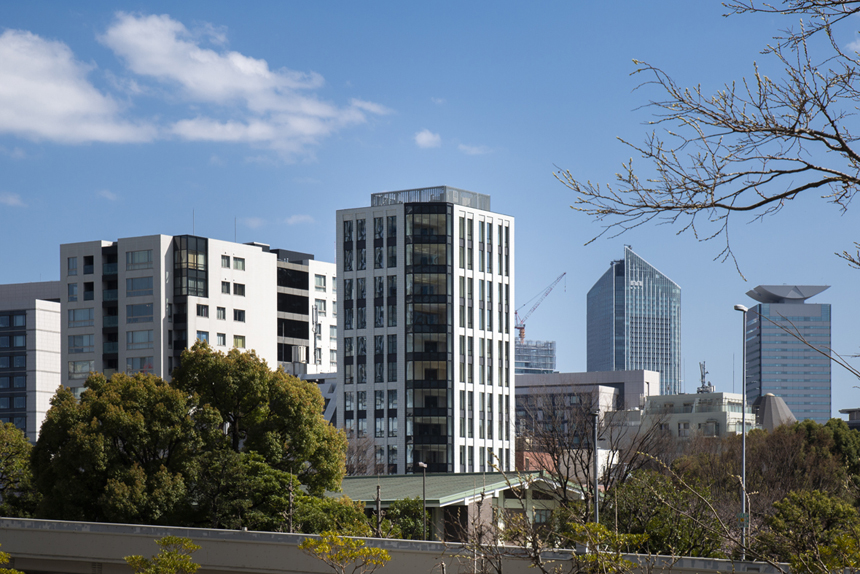BRANZ Nagatacho
ブランズ永田町
December 1st, 2019

官庁街に隣接した丘の上に建つ分譲集合住宅。
階あたり1戸又は2戸の住戸数に対して共用廊下の代わりに専用EVホールを設け、プライバシーが守られた計画とした。各住戸が3面以上外気に面するため、採光・通風に優れ、周辺の緑と空を借景として眺望もよい計画としている。
一定間隔で設けた柱とマリオンは、入居者が自由に間取りを変更できる販売方式に対応しており、コーナー部の連続したカーテンウォールと併せて垂直性を強調することで、周辺の景観に則した外観デザインとした。
1階は隣地の豊富な緑を借景に、2層吹抜けの明るく開放的なエントランスホールとした。免震建物の可動範囲の塞ぎを兼ねた植栽枡と沿道の生垣により、行き交う人の視線を遮りつつ、街と連続したロビー空間としている。
A condominium complex built on a hilltop adjacent to a government office district.
Each floor has one or two units and an exclusive EV hall instead of a common corridor to ensure residents’ privacies. Each unit faces the open air on three or more sides, providing excellent lighting and ventilation, as well as good views of the surrounding greenery and sky.
The pillars and mullions at regular intervals are designed to allow tenants to freely change the floor plan, and together with the continuous curtain walls at the corners, the verticality of the building is emphasized to create an exterior design that blends in with the surrounding landscape. The first floor features a bright and open entrance hall with a two-story atrium which benefits the abundant greenery from the adjacent land. The lobby space is connected to the city through planting boxes, which serve an expansion joint for the seismically isolated building, and a hedge along the street blocking the sight of pedestrians.
information:






photograph : SS Tokyo
|
information: 竣工年:2019年 3月 所在地:東京都千代田区 用途:集合住宅 建築面積:269 m² 延床面積:3,691 m² 階数:地上14階 地下2階 構造:RC造(免震構造) media: |
information: year: 2019/03 location: Tokyo, Japan building type: Housing complex BA: 269 m² GFA: 3,691 m² floor: 14F B2F structure: RC(Seismic isolation structure) media: |
