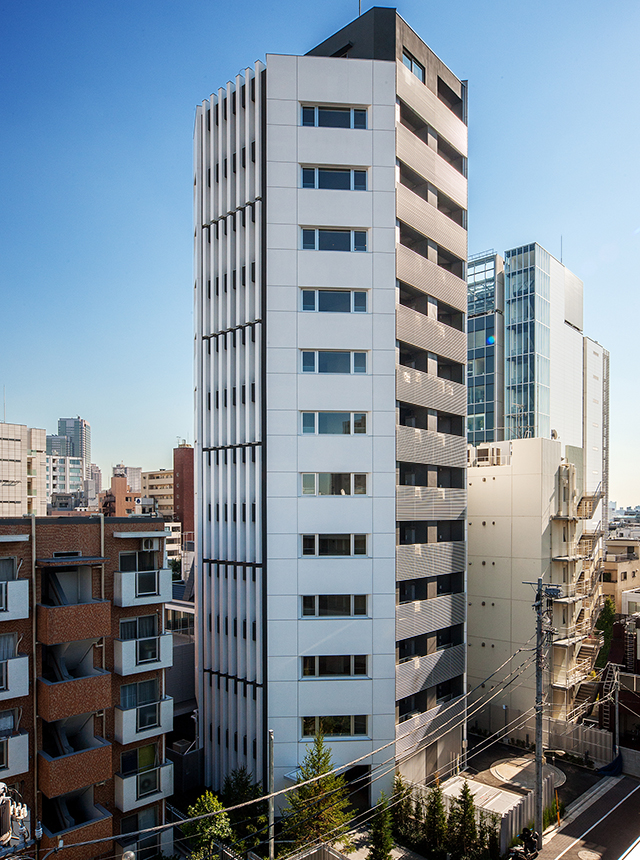THE PARKHOUSE Daikanyama Residencee
ザ・パークハウス代官山レジデンス
December 6th, 2013

代官山駅徒歩2分の位置にある13階建ての集合住宅。
建物は高層棟と低層棟で構成されており、白い壁面と格子のある壁面で構成された8角形の高層棟は、どの方向から見ても表の印象を作っている。
エントランスホールは木の匂いのする落ち着いた空間で、格子からは光が漏れ時の変化が感じられる。
This building is a condominium located in commercial districts and near residential districts.
This octagonal tower is combined with white walls and lattice into various function.
Even if a person sees it from different direction, it can be seen as the main facade.




photograph: 川澄・小林研二写真事務所 Kawasumi Kenji Kobayashi Photo Office
information:
竣工年: 2013年
所在地: 東京都 渋谷区
用途: 集合住宅
建築面積: 342 m²
延床面積: 2,445 m²
階: 地上13階、地下1階
構造: RC造
award:
2014年度 グッドデザイン賞
information:
year: 2013
location: Tokyo, Japan
building type: Apartment
BA: 342 m²
GFA: 2,445 m²
floor: 13F/B1F
structure: RC
award:
GOOD DESIGN AWARD 2014
