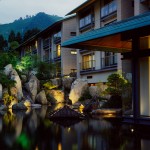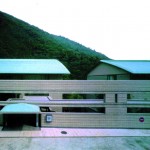Kinsui / Hoshino Resort KAI Tsugaru
錦水 / 星野リゾート 界 津軽
February 28th, 1990

斜面状の敷地に、池の中に浮かぶように客室棟、パブリック棟、浮殿(休憩所)、玄関、茶室(離れ屋)を配置し、ブリッジ状の渡り廊下で結んだ構成。
客室は2室ごとに分節化することで、離れのような独立性を重視した構成としている。
Located on a sloping site, the hotel consists of separate buildings for accommodation rooms, a public building, a rest house, entrance, team room, arranged as if floating in a lake and linked by bridge-like corridors.
Accommodations are separated into units of two rooms each, a configuration that emphasizes the feeling of independence possible only with detached buildings.


photograph : SS Tohoku / SS東北
|
information: 竣工年: 1990年 所在地: 青森県 南津軽郡 大鰐町 用途: リゾートホテル 建築面積: 3,249㎡ 延床面積: 7,518㎡ 階: 地上5階 構造: RC造 press:
|
information: year: 1990 location: Aomori, Japan building type: Resort Hotel BA: 3,249㎡ GFA: 7,518㎡ floor: 5F structure:RC press: * NIKKEI ARCHITECTURE 1990/07 |

Hoshino Resort KAI Tsugaru |

Hoshino Resort KAI Hakone |
