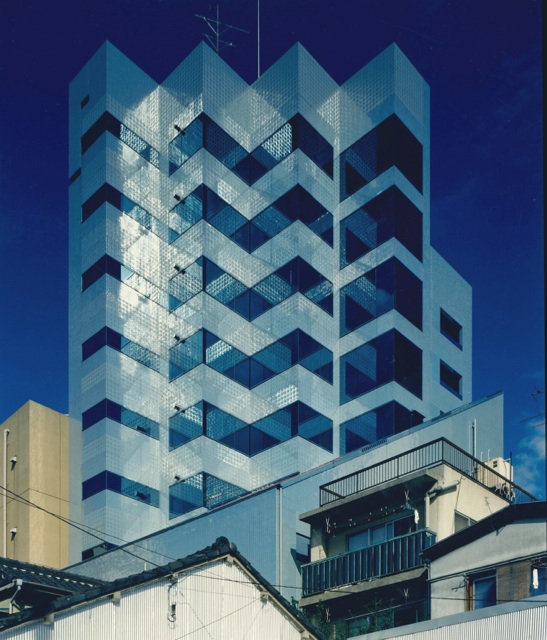Yoyogi Forest Building
代々木フォレストビル
February 28th, 1987

外壁は、V溝入りのラスタータイル8枚を1組にしたモジュールの反復で、織物のように見えることを意図した。
また、ラスタータイルは方向により見え方が変化し、このエリアの表情豊かなランドマークとなっている。
information:
竣工年: 1987年
所在地: 東京都 渋谷区
用途: 事務所/店舗
建築面積: 348 m²
延床面積: 2,320 m²
階: 地上10階、地下1階、塔室1階
構造: SRC造
press:
*新建築 1987/10
*建築文化 1987/10
*DA建築図集 オフィスビル Ⅱアーバンオフィスビル 彰国社 1991/4
The facade is a repetition of modules consisting of eight V-grooved tiles per set, for an impression like a woven fabric.
The appearance of the luster tiles varies depending on viewing direction, making the building a richly expressive landmark in the area.
information:
year: 1987
location: Tokyo, Japan
building type: Office/Shop
BA: 348 m²
GFA: 2,320 m²
floor: 10F/B1F Penthouse1F
structure:SRC
press:
*SHINKENCHIKU 1987/10
*KENCHIKU BUNKA 1987/10
*DA Drawings of Architecture – Office Building II Urban Office Building SHOKOKUSHA 1991/4


