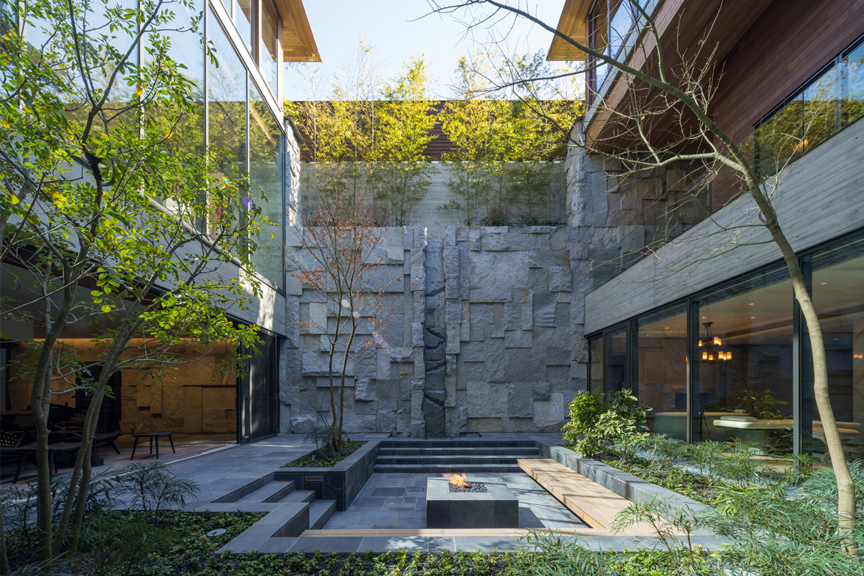T-house
T-house
March 31st, 2021

都心において、幸運にも古くから残されている緑深い池に面した敷地に建つ住宅。
我々は、建物ボリュームを3層分の高さを持つ中庭を中心としたコの字状の構成とし、屋内外の素材を連続させる事を徹底した。その結果、家族の様子や自分達の居場所が、常に屋外に挟まれた向こう側に浮遊して視界に入る住宅となっている。
自然の中に身を置いたような知覚を達成できたのではないかと感じている。
堅牢な躯体と空間の開放性を両立させるため、構造形式はSRC造を採用し、池に面した短辺方向16mを無柱空間として成立させている。最上階は鉄骨造フィーレンディール形式とし、軽快でありながら下階の大スパンを跨ぐことを可能としている。
A house on a site facing a deep green pond, which has fortunately remained for a long time in the downtown.
The architecture has a U-shaped structure centered on the courtyard with a water view. We tried to make the indoor and outdoor materials continuous.
And by looking at the pond in the back, we are creating a rich VISTA with layers.
In order to achieve both a robust frame and freedom of space, the structural type is SRC, and the short side direction 16m facing the pond is established as a pillar-free space. The top floor is a steel-framed Vierendeel structure, which makes it possible to straddle the large span of the lower floor while being light.
这是一栋建在市中心地段,面向很古老的绿深色池塘场地上的私人住宅。
我们将建筑设计为三层,以中庭为中心的U字形构造。素材的巧妙运用使室内外融为一体,空间感更为宽敞。
这样的设计能使家庭成员的状态及自己所在的地方始终是互相可见的,又好像漂浮在户外空间的另一边。
有一种置身于自然之中的感觉。
为了兼顾坚固的框架和空间的开放性,采用了SRC结构。
面向池塘短边16米设定为无柱空间,顶层采用了钢骨制造的桁架结构,可以轻巧的跨在下层的大跨度上。







photograph: ARAI-Takahiro 新井隆弘写真事務所
information:
竣工年: 2021年
所在地: 東京都
用途:個人住宅
建築面積: 396.15 m²
延床面積: 1080.20 m²
階: 地上2階 地下1階
構造: SRC造+S造
press:
新建築 2021/08
information:
year: 2021
location: Tokyo, Japan
building type: private residence
BA: 396.15 m²
GFA: 1080.20 m²
floor: 2F / B1F
structure: steel-framed reinforced concrete + steel structure
press:
SHINKENCHIKU 2021/08
information:
完成: 2021
地址: 东京都
用途: 住宅
建筑面积: 396.15 m²
总楼地板面积: 1080.20 m²
规模: 2F/B1F
结构: SRC结构+S结构
press:
新建筑 2021/08
