House SA
House SA
April 14th, 2020
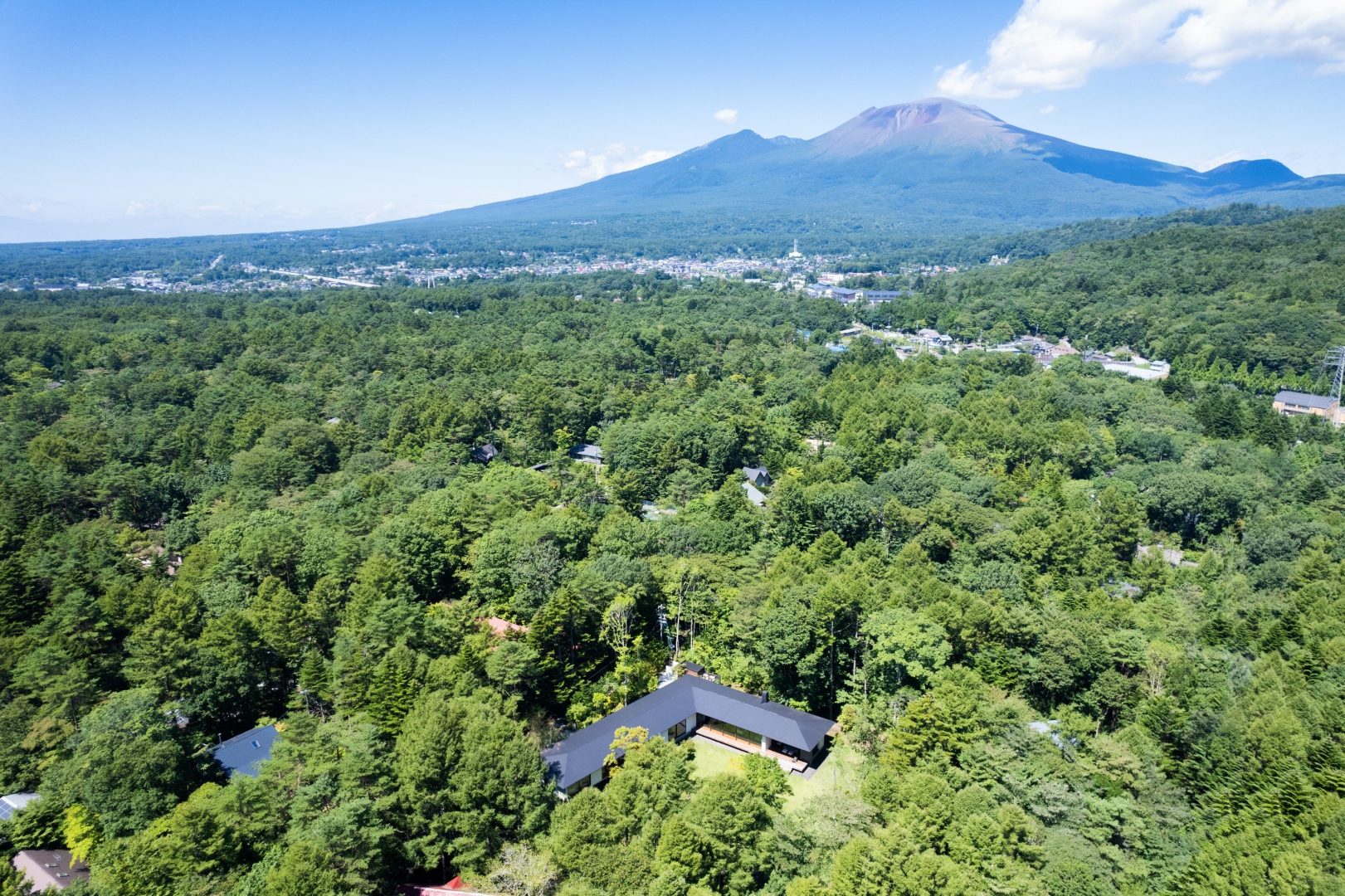
大きな庭を中心にして、“く”の字に配置した木造平屋建て別荘。
リビング、ダイニング、寝室、大きな浴室を含め、全空間が庭へ面する。
“く”の中心にはキッチンを据え、建物の端から端、外の庭まで、全てを見渡せる位置としている。
This wooden one-story villa is arranged in an L-shape with a large garden at its center. All spaces, including the living room, dining room, bedroom, and large bathroom, face the garden. The kitchen is located in the center of the L-shape and overlooks everything from one end of the building to the other and the garden outside.
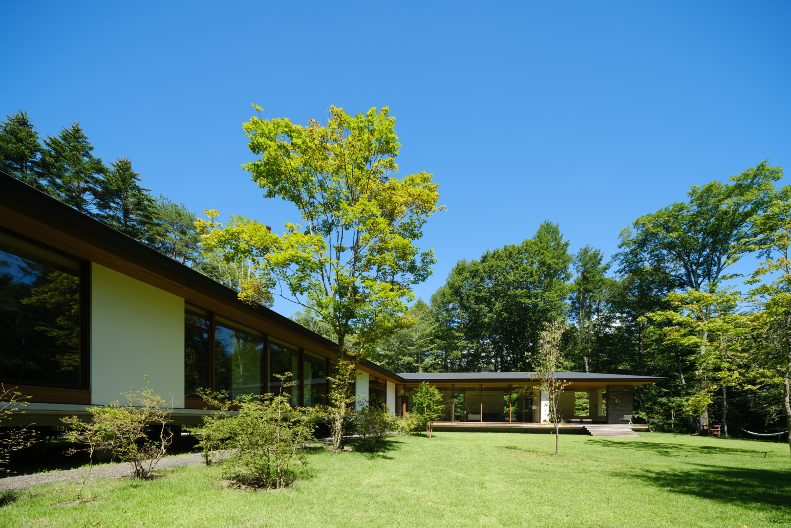
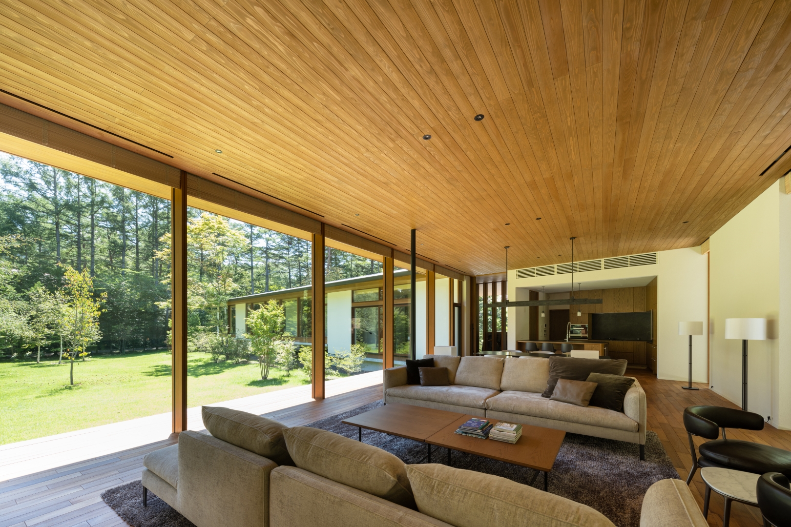
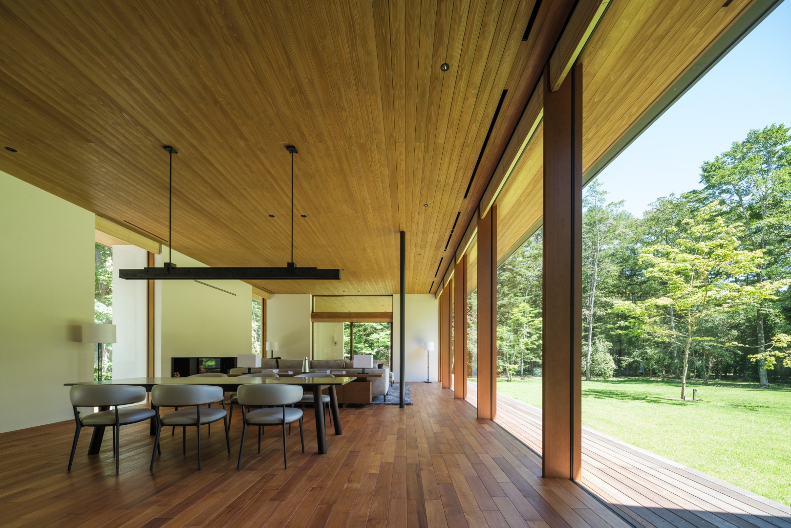
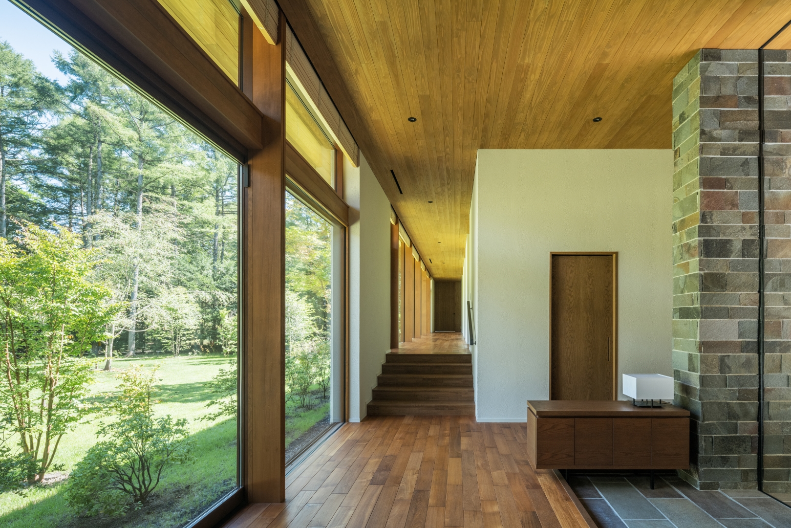

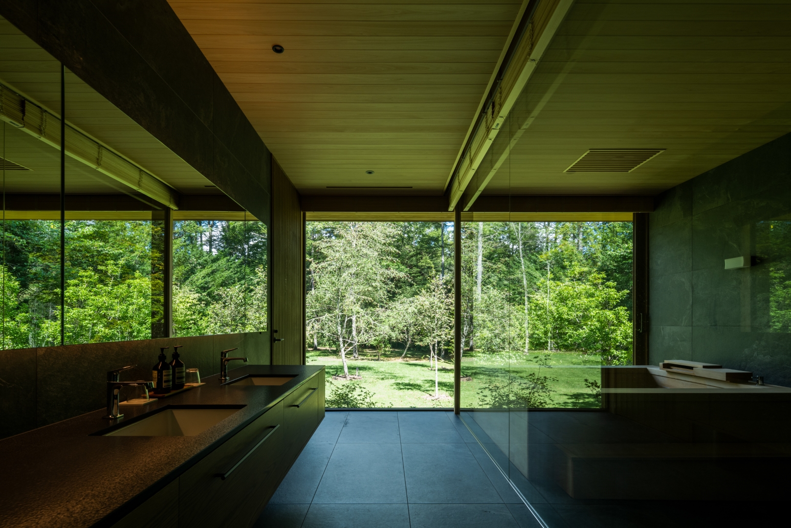
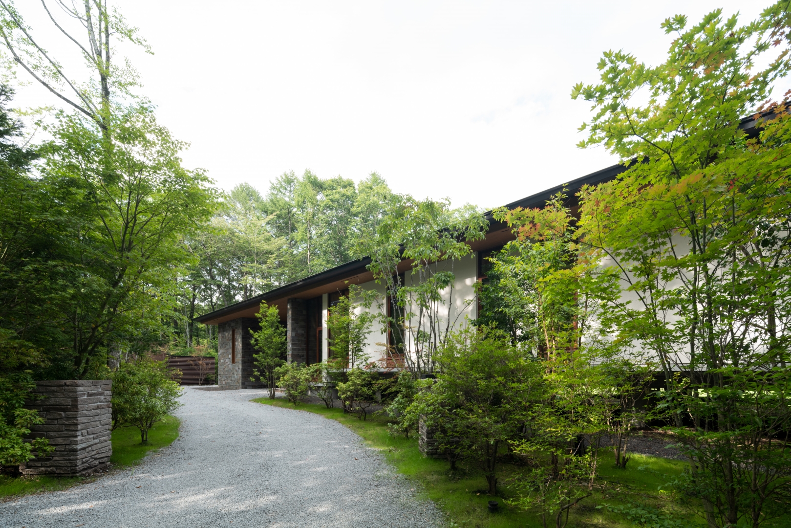
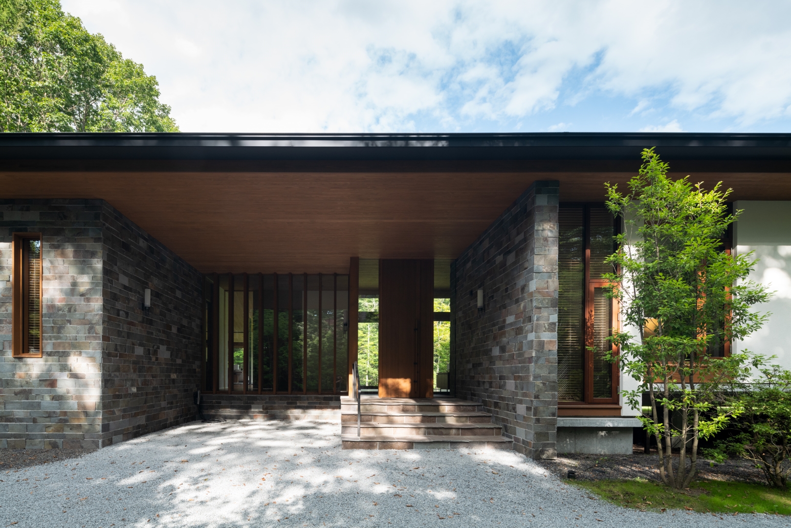
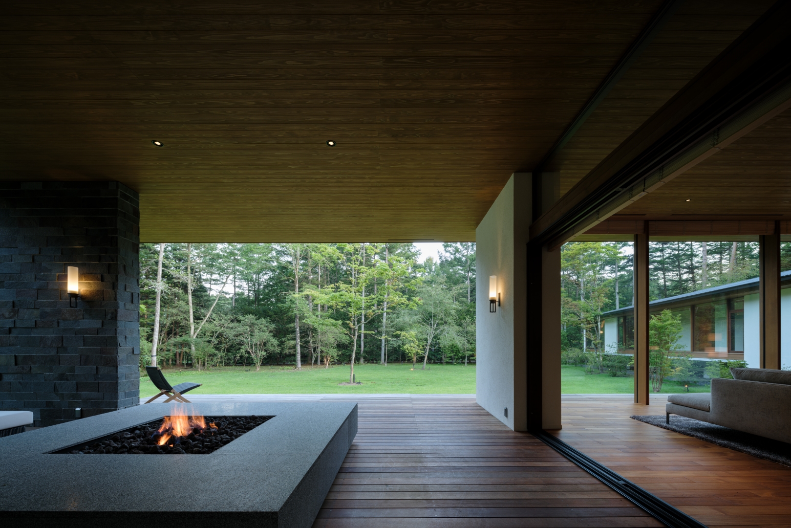
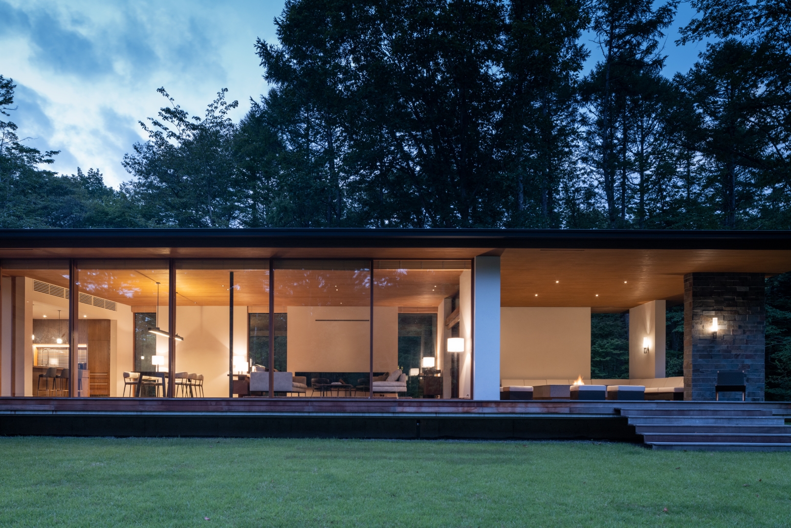
photograph: Masao Nishikawa 西川公朗写真事務所
House SA
information:
竣工年:2020年
所在地:長野県北佐久郡軽井沢町
用途:個人住宅
階数:地上1階
構造:木造
information:
year: 2020
location: Karuizawa Nagano, Japan
building type: Private residence
floor: 1F
structure: Timber
