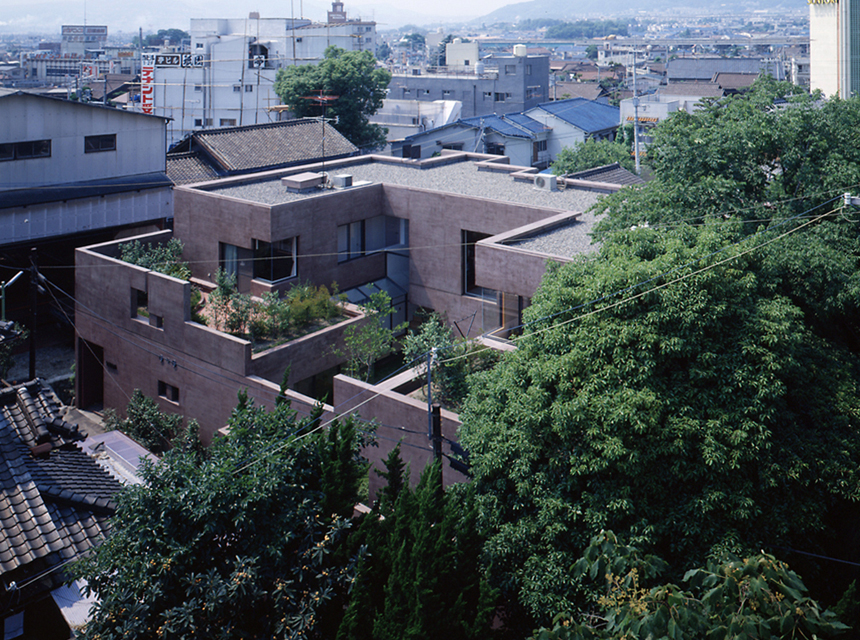Yaoi Residence
矢追秀順邸(続・正面のない家)
March 6th, 1979

敷地周囲の状況からコートハウス形式とした診療所+2世代住宅。
RC造2階建とすることで、それ以前の木造平屋のコートハウスで展開していた水平方向の空間的融合を、立体的な内外空間の関係に発展させた。
Responding to conditions around the site, a courtyard house plan was adopted for a clinic and two-generation family residence.
The two-story reinforced concrete structure incorporates the horizontal courtyard house plan of the one-story wooden house that formerly stood on the site, and develops it in the vertical direction in the interior and exterior.


photograph:
新建築社写真部 Shinkenchiku-sha Photo Department (1,3)
information:
竣工年: 1979年
所在地: 大阪府 池田市
用途: 個人住宅 / 診療所
建築面積: 226 m²
延床面積: 349 m²
階: 地上2階
構造: RC造
press:
新建築 1980/08
JA – The Japan architect 22 1996/summer
information:
year: 1979
location: Osaka, Japan
building type: Private Residence / Clinic
BA: 226 m²
GFA: 349 m²
floor: 2F
structure: RC
press:
SHINKENCHIKU 1980/08
JA – The Japan architect 22 1996/summer
