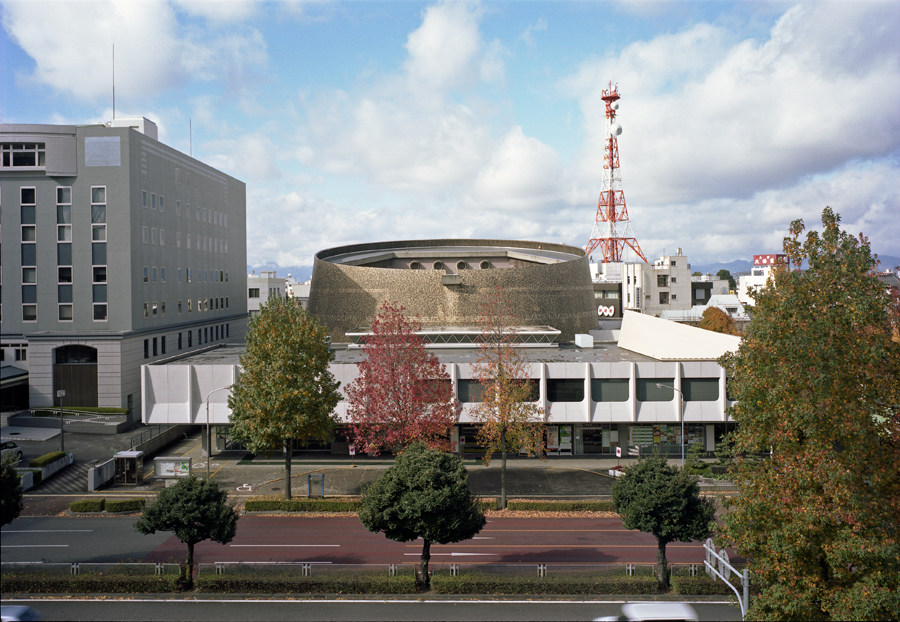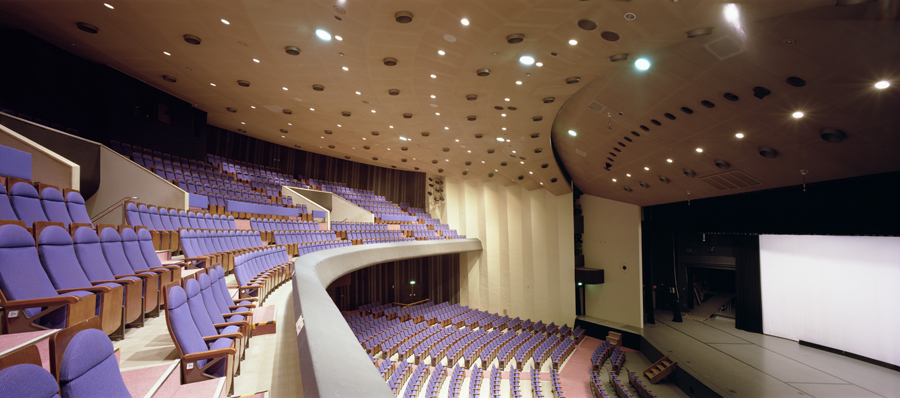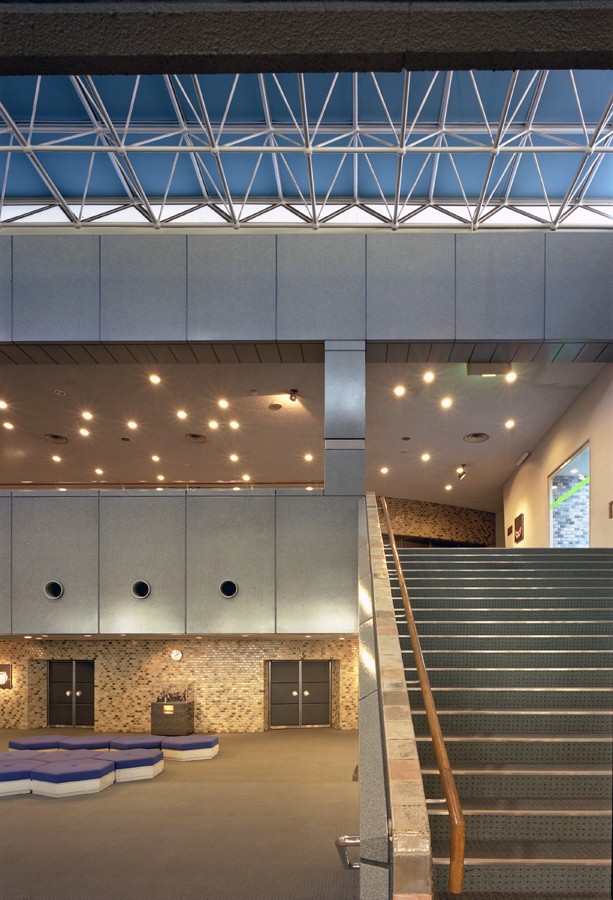Gifu Civic Auditorium
岐阜市民会館
February 10th, 2022

岐阜市の中心地に昭和初期に建てられた公会堂の跡地に計画された、直径40mの円錐型の大ホールを中心とした総合文化施設である。
スクエアな基壇のように見える低層部の1階はピロティと各部へのエントランスが入り組むようにレイアウトされ、内外の領域が相互に溶け合う豊かな都市の街路空間をつくり出している。
A culture complex centered on conical large hall, 40 meters in diameter, in the center of the city of Gifu, formerly the site of a public hall built in the prewar period.
The first floor of the low-rise section, which gives the impression of a square pedestal, is laid out with alternating pilotis and entrances to the various sections in the building.
The interweaving between interior and exterior creates a rich, urban street space.


photograph: 吉村行雄写真事務所 Yoshimura Yukio Photography Office
|
岐阜市民会館
information: |
Gifu Civic Auditorium
information: | |
|
press: 新建築 1967/04 建築文化 1967/04 近代建築 1967/05 SD 1967/10 L’Architecture d’Aujourd’hui 127 1968/01 |
press: SHINKENCHIKU 1967/04 KENCHIKU BUNKA 1967/04 KINDAIKENCHIKU 1967/05 SD 1967/10 L’Architecture d’Aujourd’hui 127 1968/01 award: |
