theater / covention
劇場・集会
July 5th, 2025
convention
劇場・集会
July 5th, 2025
岐阜市民会館
February 10th, 2022
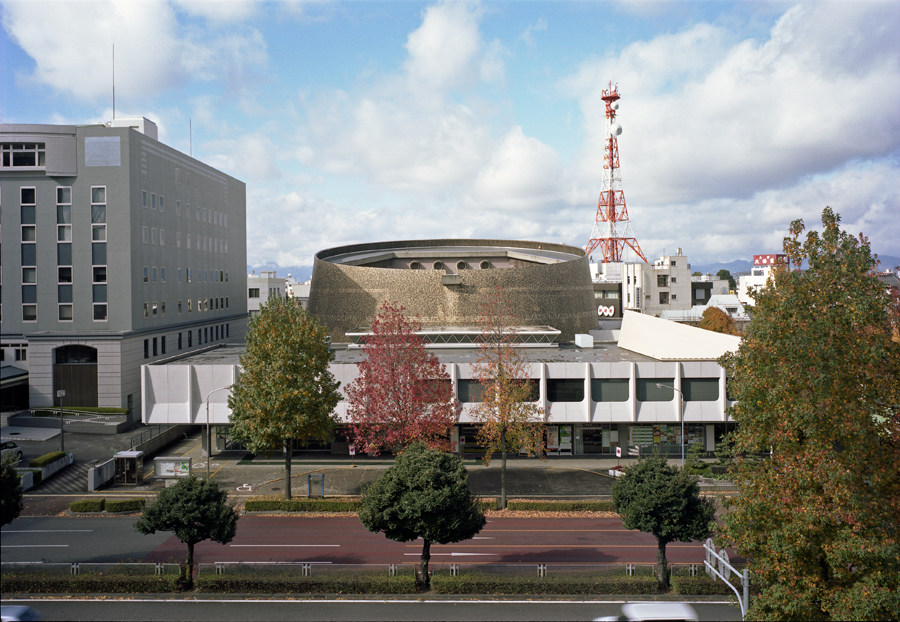
岐阜市の中心地に昭和初期に建てられた公会堂の跡地に計画された、直径40mの円錐型の大ホールを中心とした総合文化施設である。
スクエアな基壇のように見える低層部の1階はピロティと各部へのエントランスが入り組むようにレイアウトされ、内外の領域が相互に溶け合う豊かな都市の街路空間をつくり出している。
A culture complex centered on conical large hall, 40 meters in diameter, in the center of the city of Gifu, formerly the site of a public hall built in the prewar period.
The first floor of the low-rise section, which gives the impression of a square pedestal, is laid out with alternating pilotis and entrances to the various sections in the building.
The interweaving between interior and exterior creates a rich, urban street space.
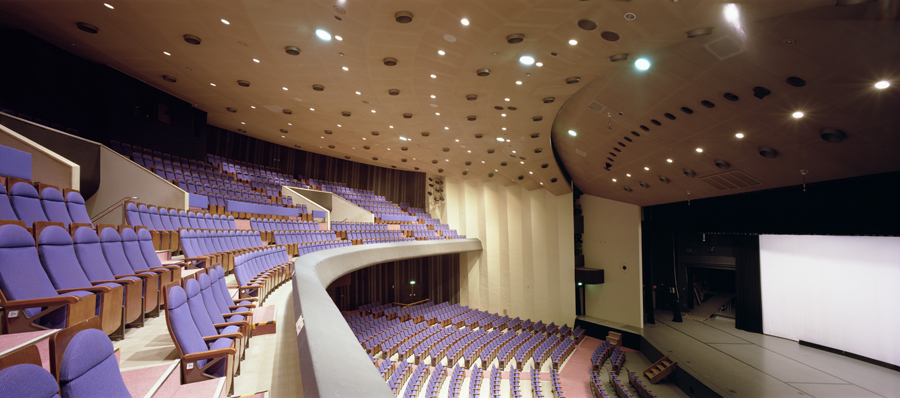
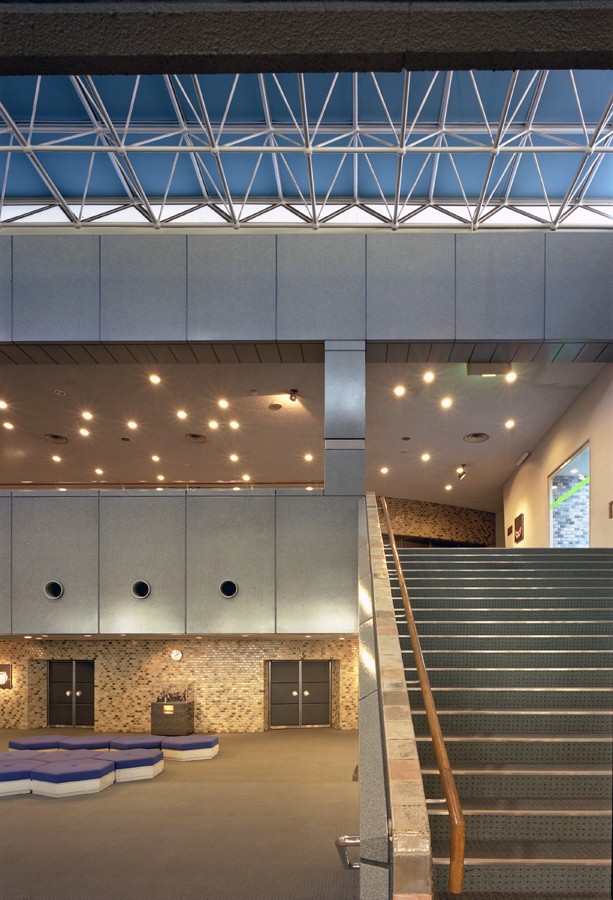
photograph: 吉村行雄写真事務所 Yoshimura Yukio Photography Office
|
岐阜市民会館 |
Gifu Civic Auditorium |
神奈川県庁新庁舎 免震改修+増築
April 28th, 2018
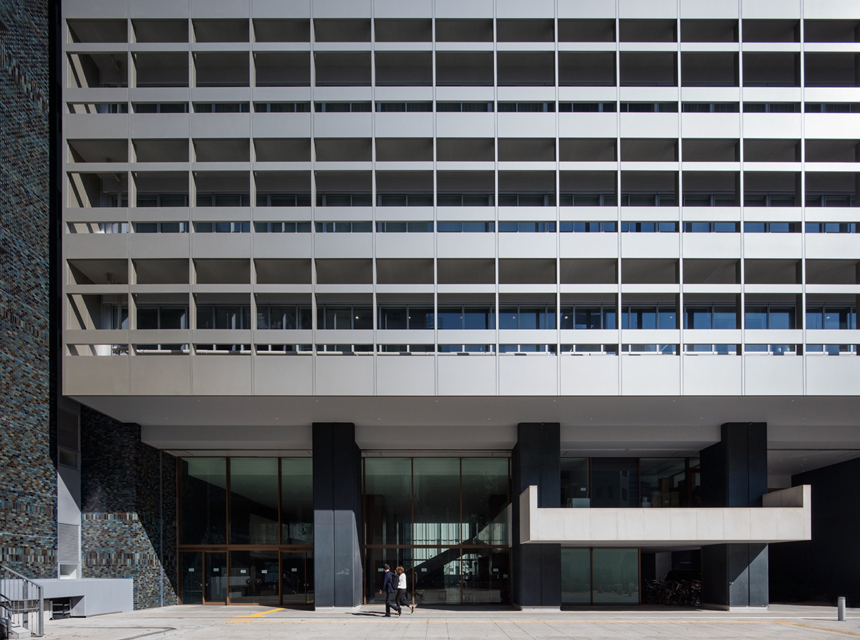
本計画の目的は、災害時における事業継続性の強化である。東日本大震災を機に耐震・津波対策として、既存3庁舎共に地下の電気関係室を地上に再配置した。新庁舎は地上にエネルギーセンター棟を増築した後、地下1階柱頭免震化を行い駐車場に改変した。併せて地上階の既存不適格分改修及び設備更新を行った。これらを居ながら工事で業務を継続し引越しを繰返す複雑な計画となった。
エネルギーセンター棟は電気関係室を3,4階に新設、下部に津波の避難場所となるぺデストリアンデッキを設置、本庁舎キングの塔を正面に望む新たな都市景観が生まれた。
このたび、仮に1棟が被災しても他庁舎からの電源がバックアップ可能となった。横浜の歴史的景観の継承と同時に、非常時の冗長性を備える庁舎に改変することも本計画の特徴である。
The purpose of this project is to enhance disaster preparedness in the modern architectural heritage, The Kanagawa Prefecture Government New Building, completed in 1966. In response to the Great East Japan Earthquake, the electric room, which originally had been located in the basement, was relocated above the ground level as a measure against earthquakes and tsunamis. The new building is now seismically isolated, and its ground floor has been renovated and aesthetically upgraded.
In the Energy Center building, electrical-related rooms were newly built on the 3rd and 4th floors, and a pedestrian deck was installed at the bottom of the building to serve as a tsunami evacuation area, creating a new urban landscape.
Even if one of the buildings were to be damaged, power supply would be backed up from other government buildings.
The new government building is now well equipped to provide redundancy in case of emergency, while at the same time inheriting the historical landscape of Yokohama.
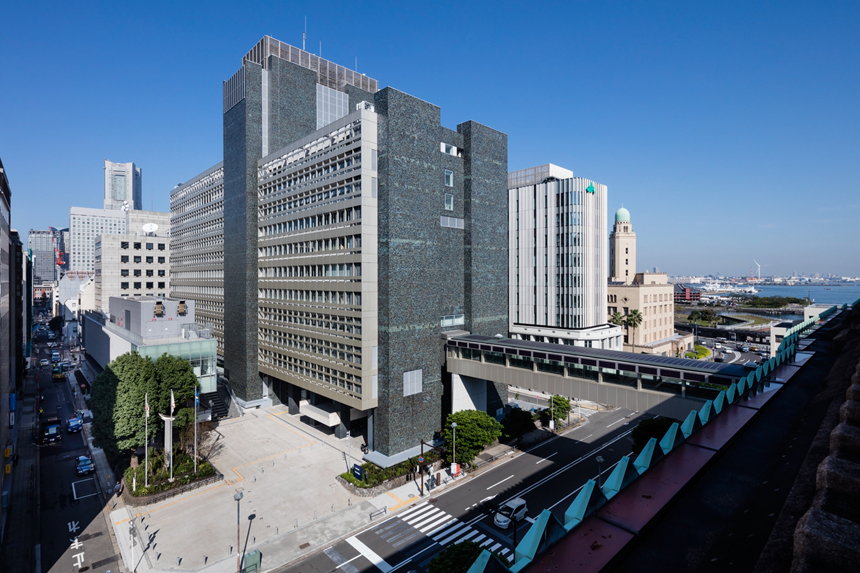
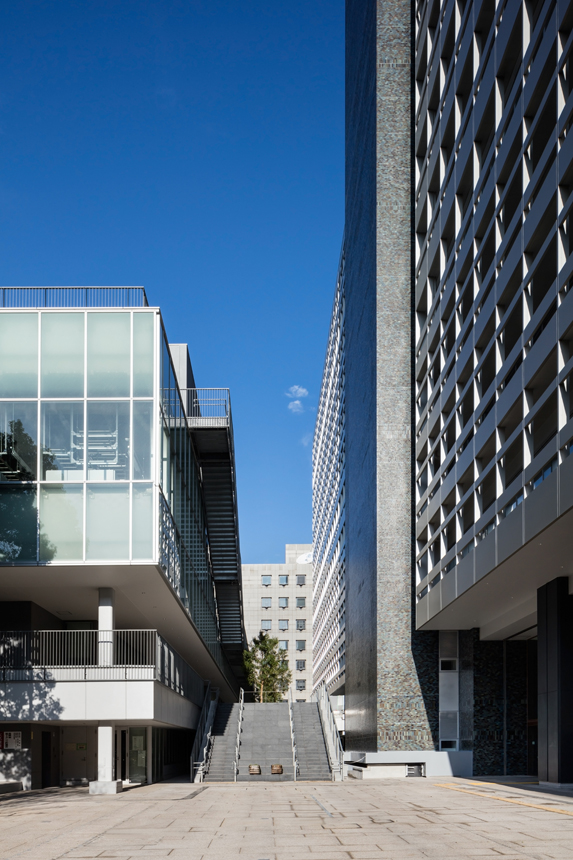
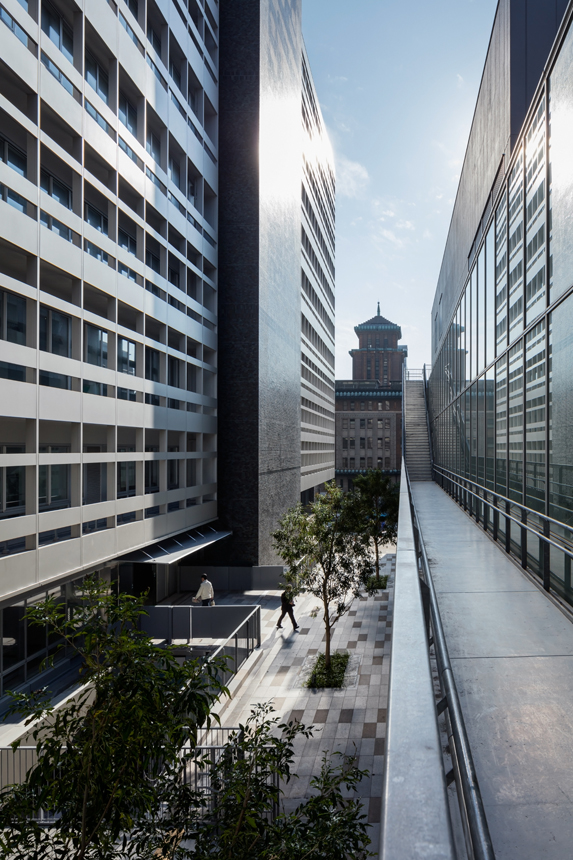
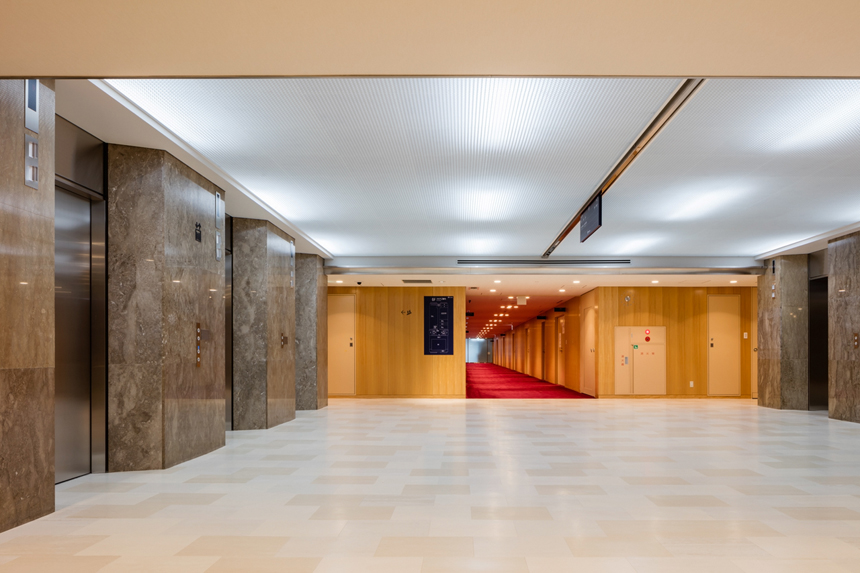
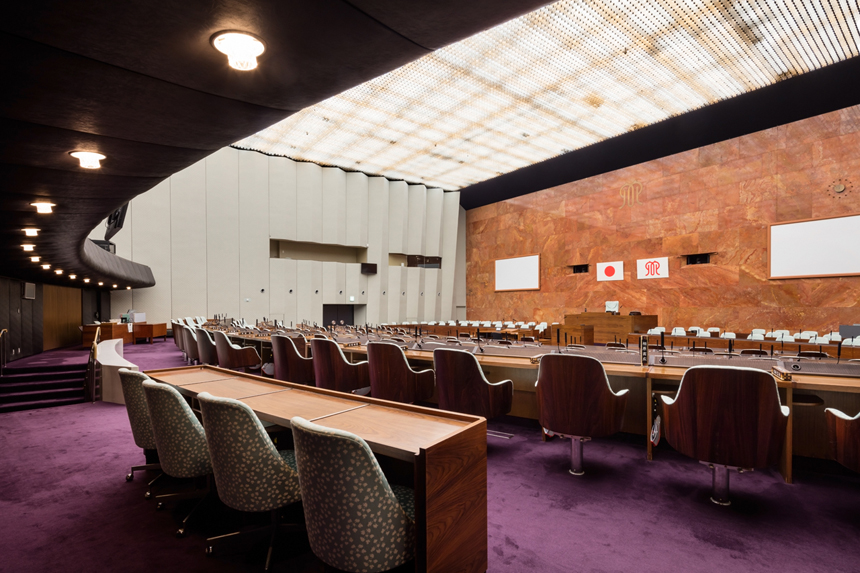
photograph: 小川重雄 Shigeo Ogawa
神奈川県庁新庁舎 免震改修+増築
information:
竣工年:2018年
所在地:神奈川県
用途:県庁舎
建築面積:4,257 m²
延床面積:42,081 m²
階数:地下1階 地上13階 塔屋2階
構造:SRC造一部S造(エネルギーセンター棟:S造一部SRC造)
collaboration:
構造計画研究所
press:
新建築 2018/04
Seismic Isolation Retrofit of
The Kanagawa Prefecture Government New Building
information:
year: 2018
location: Kanagawa, Japan
building type: Prefectural office building
BA: 4,257 m²
GFA: 42,081 m²
floor: B1F/13F/Penthouse2F
structure: SRC+S (Energy Center Building: S+SRC)
collaboration:
KOZO KEIKAKU ENGINEERING Inc.
press:
SHINKENCHIKU 2018/04
Related projects
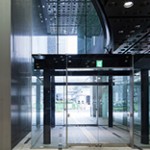
Renewal of the Kanagawa Prefecture Government Main Building |
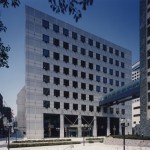
Kanagawa Prefecture Government Building The Second Annex |
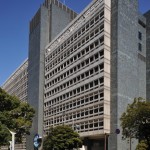
Kanagawa Prefecture Government New Building |
神奈川県庁本庁舎・第二分庁舎 改修
April 28th, 2018
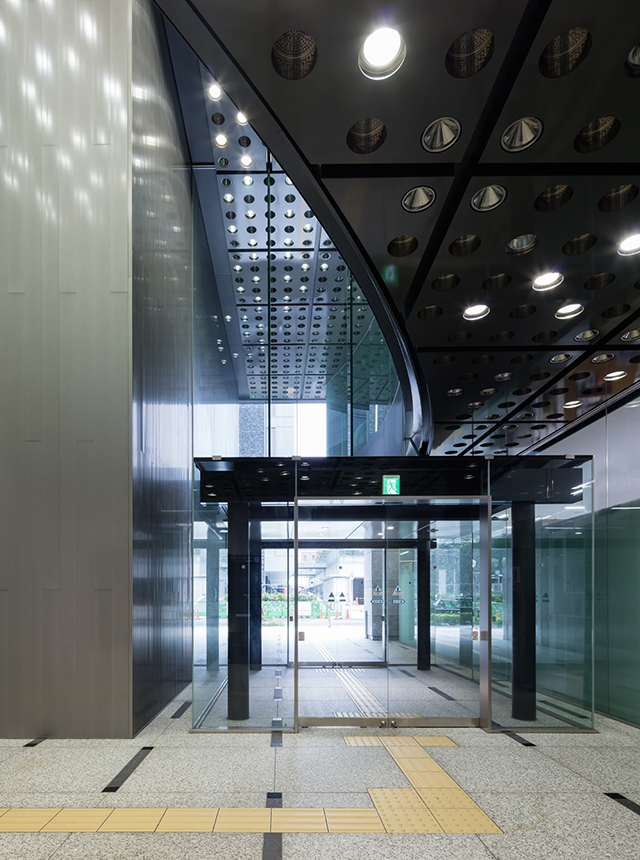
第二分庁舎改修工事:
本建物は平成2年に弊社にて設計された県庁舎である。耐震・津波対策として地下電気関係室と受水槽を地上へ再配置し、耐震性を強化するため制振ダンパーの設置を行った。また、内装改修、サッシ改修なども併せて行う計画となった。
本庁舎電気室棟・受水槽棟新築工事:
津波対策として本庁舎中庭内に設備棟を別棟で増築し、電気関係室、受水槽を想定浸水高さより上へ配置する計画。また、本庁舎建物についても衛生設備(便所)、空調設備の改修を行った。
Renewal of the Second Annex :
This prefectural government building was designed by Sakakura Associates in 1990. In order to strengthen earthquake and tsunami resistance, the underground electrical rooms and water tanks were relocated to the ground level, and vibration dampers were installed to strengthen earthquake resistance. Its interior and sash renovations were also planned and completed.
New construction of the main building electric room and water tank building :
As a tsunami countermeasure, a separate equipment building was added in the courtyard of the main government building, and an electrical room and a water tank were placed above the expected flood level. In addition, sanitary facilities (lavatories) and air conditioning systems were renovated in the main government building.
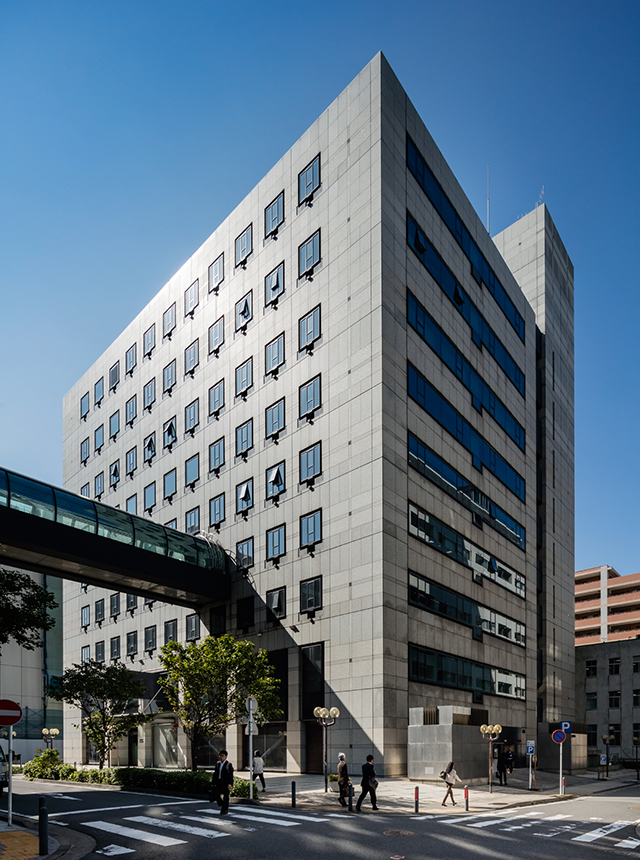
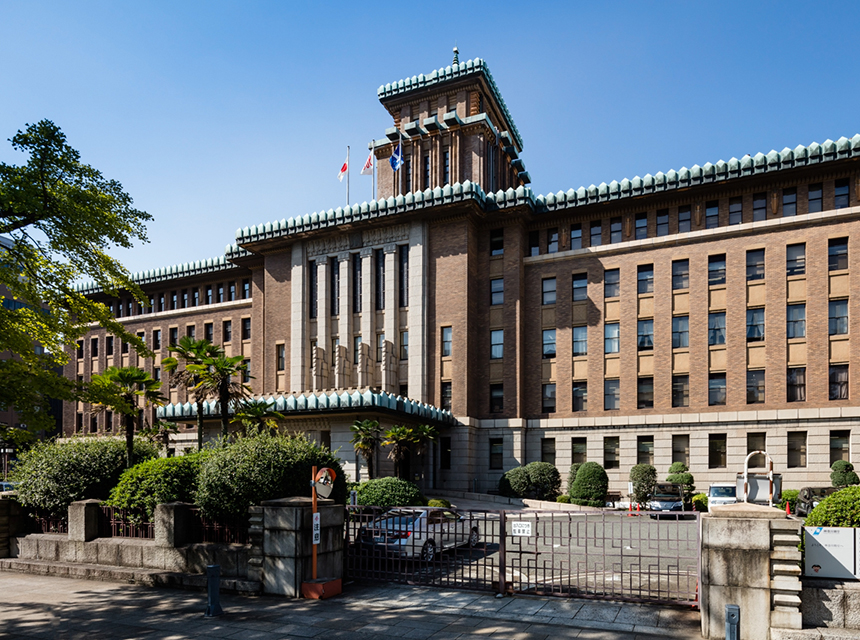
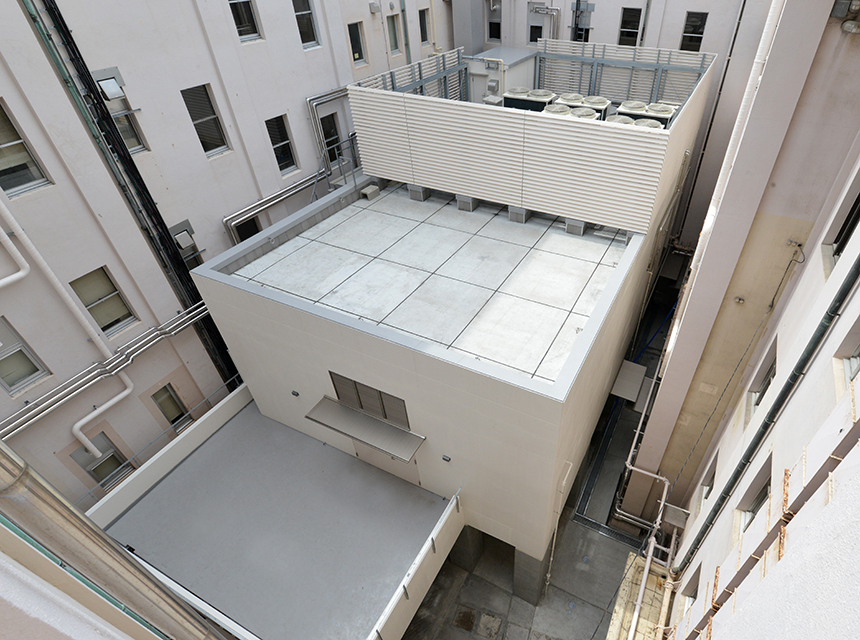
photograph:
神奈川県 Kanagawa Prefecture
小川重雄 Shigeo Ogawa
神奈川県庁本庁舎・第二分庁舎 改修
information:
竣工年:2018年
所在地:神奈川県
用途:県庁舎
建築面積:3,151 m² / 1,248 m²
延床面積:18,388 m² / 14,244 m²
階数:地下1階 地上5階 塔屋4階 / 地下2階 地上9階 塔屋1階
構造:SRC造、一部RC造 / SRC造、一部S造
collaboration:
構造計画研究所
press:
新建築 2018/04
Renewal of the Kanagawa Prefecture Government Main Building and The Second Annex
information:
year: 2018
location: Kanagawa, Japan
building type: Prefectural office building
BA: 3,151 m² / 1,248 m²
GFA: 18,388 m² / 14,244 m²
floor: B1F, 5F, Penthouse4F / B2F, 9F, Penthouse1F
structure: SRC, RC / SRC, S
collaboration:
KOZO KEIKAKU ENGINEERING Inc.
press:
SHINKENCHIKU 2018/04
Related projects
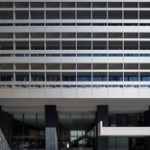
Seismic Isolation Retrofit of |

Kanagawa Prefecture Government Building The Second Annex |

Kanagawa Prefecture Government New Building |
群馬会館ホール改修
December 13th, 2017

佐藤功一の設計による公会堂建築(昭和5年 / 1930年竣工)の2階ホール部分等の内装・設備の全面改修。
設計・監理担当の協同組合群馬県建築設計センター(株式会社石井設計ほか)に協力し意匠監修を行った。
また、竣工当初のホール内装のイメージの復原を図っている。
1983年の改修部分(設計監理:坂倉建築研究所・群馬県建築設計センターJV)の1階広間や3階貴賓室等の内装は継承し、設備機器の改修を行った。






photograph:
Kawasumi – Kobayashi Kenji Photograph Office (interior) 川澄・小林研二写真事務所 (内観)
Sakakura Associates (exterior) 坂倉建築研究所 (外観)
Gunma Kaikan Hall Renovation
information:
竣工年:2017年
所在地:群馬県前橋市
用途:公会堂
建築面積:1,318 m²
延床面積:4,473 m²
階数:地下1階 地上4階
構造:RC造
press:
近代建築 2018/10
BELCA NEWS 2018/07
award:
第27回 BELCA賞 ロングライフ部門
information:
year: 2017
location: Gunma, Japan
building type: Public Hall
BA: 1,318 m²
GFA: 4,473 m²
floor: B1F / 4F
structure: RC
press:
KINDAIKENCHIKU 2018/10
BELCA NEWS 2018/07
award:
The 27th BELCA Award (Building and Equipment Long-life Cycle Association Award) ” Long-life Field ”
ザ・ガーデンオリエンタル大阪
ザ ミュージックホール ウェスト / 待合棟
November 1st, 2017
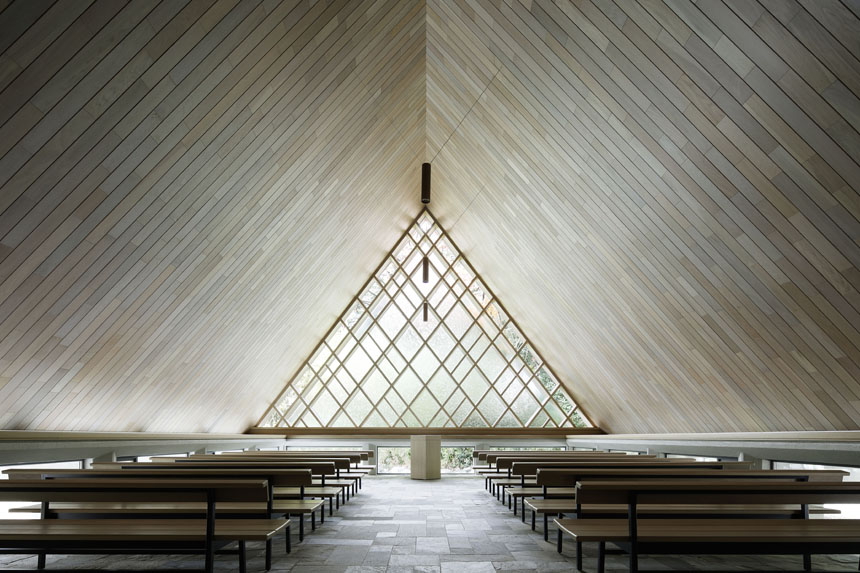
旧大阪市公館をブライダル施設等へ改修した「ザ・ガーデンオリエンタル大阪」に新たに独立型チャペル「ミュージックホールウェスト」と待合棟を計画した。
チャペルは池の上に大きな屋根が浮いたような外観とした。この軒の低い切妻屋根により、別棟や周囲の散策路への視線をカットし、プライベート感を確保しつつも、池や周囲の緑といった豊かな外部環境を感じられる内部空間となっている。また、ホール正面には耐風材を兼ねた集成材の格子と特注の工芸ガラスを採用し、結婚式にふさわしい象徴的な内部空間を演出した。
待合棟はチャペルと外部仕上げを揃え、スケール感を調整することで、2棟で一体的な場所になるよう計画した。
THE GARDEN ORIENTAL OSAKA, a wedding facility rebuilt in the original Osaka Embassy, has built newly independent chapel ”MUSIC HALL WEST” and waiting room. The church looks like a large roof that floats above the pond. With the low roof of the triangular roof, the outside sight can be cut off to ensure privacy and be experienced the rich external environment of the ponds and plants. In addition, in the front of the lobby, the laminated wood latticework, which is also a wind-resistant material and custom glass process makes the interior space symbolic for a wedding. The outside wall of waiting room wall and church use the same material, adjust the scale of feeling, so that the two buildings can be formed a complete view.
”The Garden Oriental Osaka ”是改建旧大阪市公馆的婚礼设施,华丽而盛大的近代建筑和绿意盎然的庭园相结合的都市迎宾馆。
本次是在其庭院内建设独立的小教堂“Music Hall West”和等候室的项目。
小教堂的外观就像浮在水面上的大屋顶一样。通过降低人字形屋顶的檐口,切断户外步行道的视线,并且在确保了私密的室内空间的同时,也能感受到池塘和庭院绿色等丰富的外部环境。另外,大厅正面采用了兼有抗风作用的集成材窗花和特制的工艺玻璃,从而体现出契合婚礼的内部空间。
该设计通过统一等候室与小教堂的外部装饰的同时,调整其外形大小,使得两栋建筑成为一体。
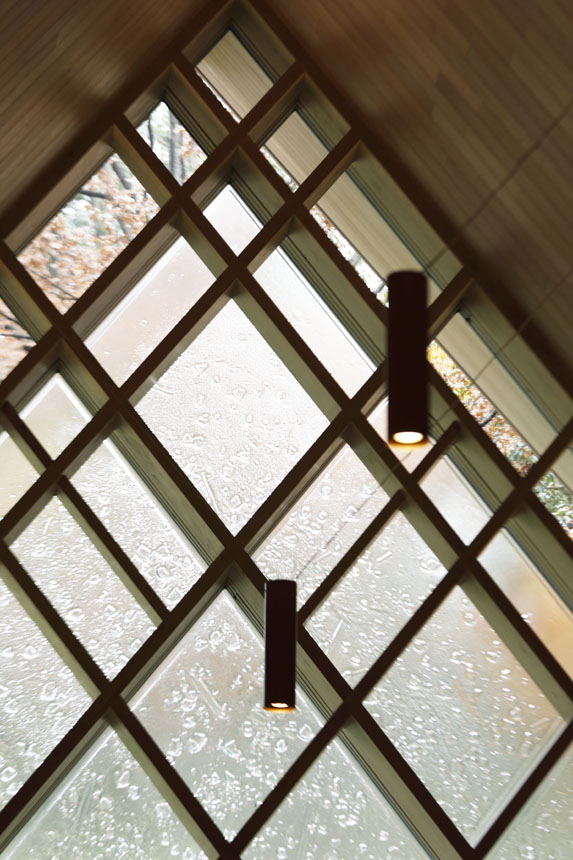
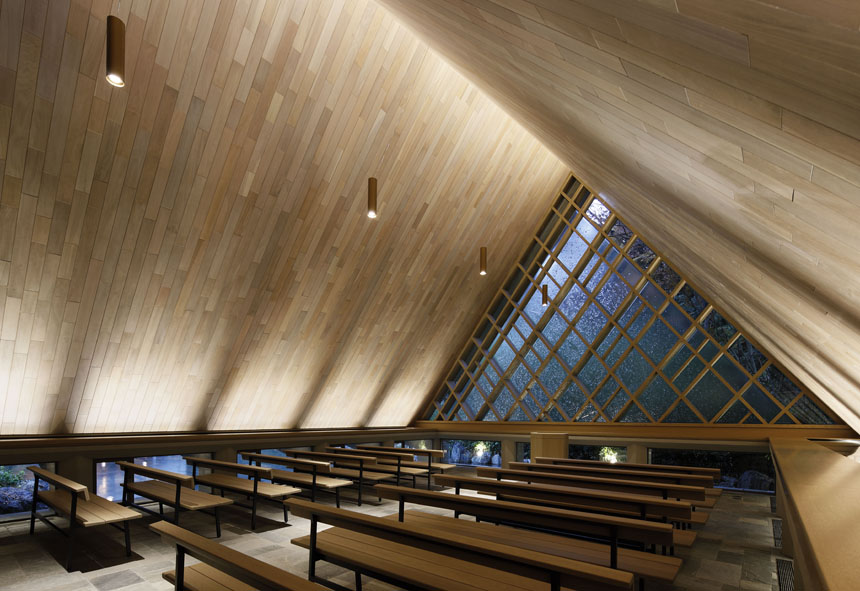
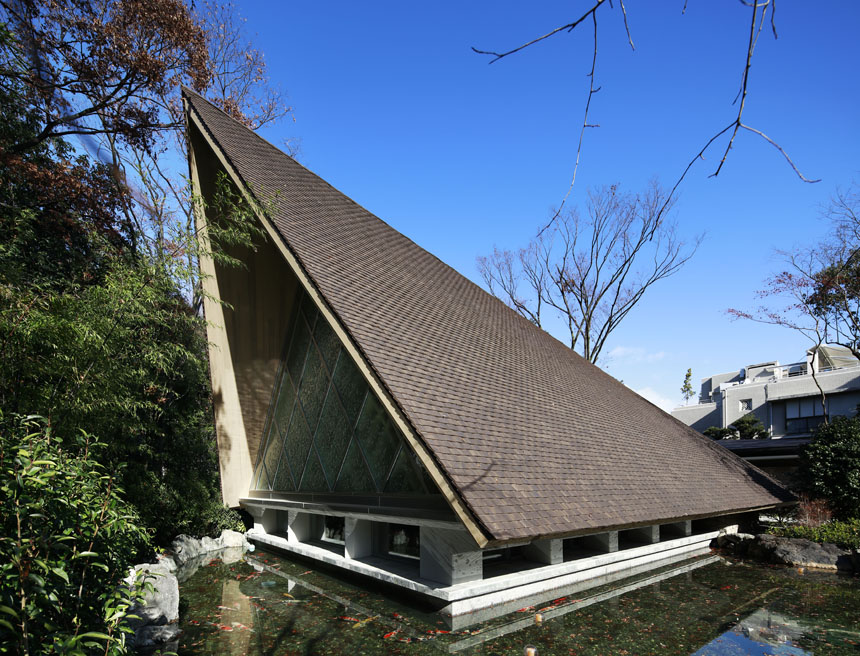
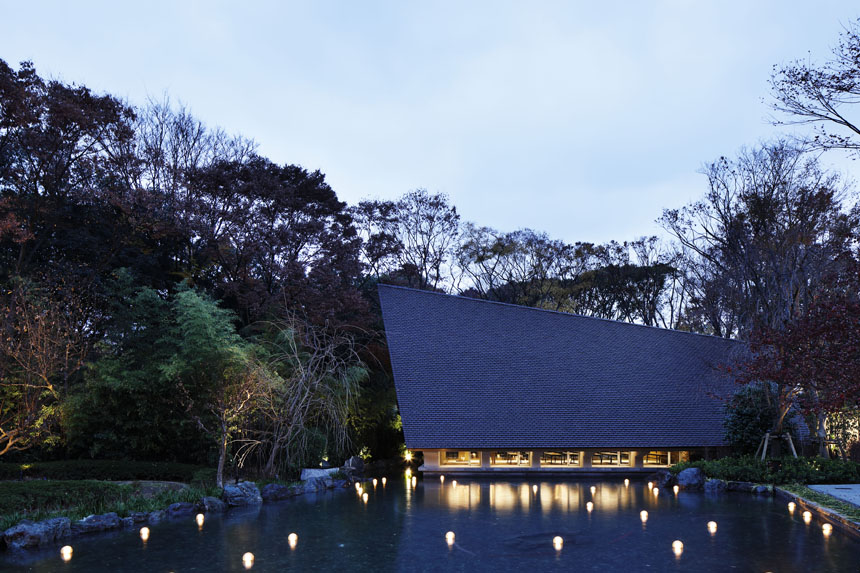
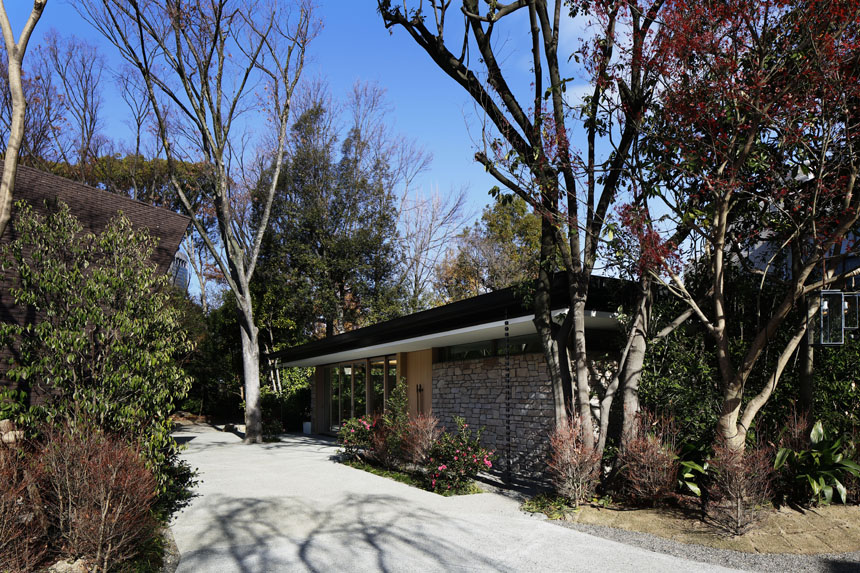
photograph: 志摩大輔 Daisuke Shima
ザ・ガーデンオリエンタル大阪 ザ ミュージックホール ウェスト / 待合棟
The Garden Oriental Osaka The Music Hall West / Waiting Room
|
information: |
|
|
彩都地区54号緑地管理棟
November 1st, 2014
山間に開発されたニュータウン、彩都地区における緑地管理を目的とした公園施設。また、管理機能にとどまらず、地域のコミュニティ施設、集会所、子育て支援施設等、フレキシブルな機能に対応する事がもとめられた。斜面すれすれ、三角形の敷地に戸建住宅を思わせる2方片流れの三角屋根を3つ並べ、リズミカルなシルエットでまとめる事で、背景の山並みに調和させながら、住宅地域からの眺望確保にも配慮している。室内からは大阪平野が一望できるよう、南側は雁行したガラス開口と、ガラス手摺のバルコニーで構成され、建物が丘の上に浮かんでいるかのように持ち出した形状とした。
information:
竣工年:2014年11月
所在地:大阪府箕面市
用途:緑地管理棟
建築面積:620 m²
延床面積:583 m²
階数:地上1階
構造:S造
(photograph)
UR
This is a park facility designed to manage the green areas in the newly developed town areas of the mountains. It attempts to respond the flexible features such as local community facilities, meeting venues, childcare facilities and more. Tilted slopes and three shed roofs give the impression that it is a detached house on a triangular site, through a rhythmic silhouette, reconciled with the background mountains and considered securing views from residential areas. You can browse on the view of the Osaka Plain from inside. The flying-geese glass openings and a glass handrail balcony are on the south side. The building looks like floating on the mountains.
information:
year: 2014/11
location: Osaka, Japan
building type: Administration Building
BA: 620 m²
GFA: 583 m²
floor: 1F
structure: S
(photograph)
UR






大阪大学会館 改修
February 28th, 2011
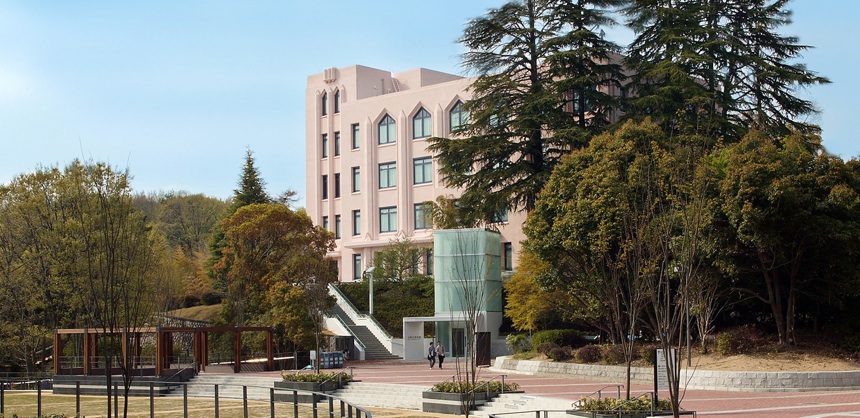
大阪大学のシンボルとなる、旧制浪速高校時代のイ号館(1928年竣工)を大学創立80周年記念として保存・再生。
講堂は創建当初の意匠を再現しながら光天井に改修し、明るく機能的な空間として再生した。
登録有形文化財(2004年)
The hall was originally constructed in 1928 as the main hall of Naniwa Senior High School, the predecessor of Osaka University. In commemoration of the 80th anniversary of the founding of the university, this symbolic building was preserved and restored. While recreating the original design of the lecture hall, the ceiling was renewed to add top lighting for a bright and functional space.
Registered tangible cultural property (2004).



photograph:
大阪大学 Osaka University (1-3)
ヤマギワ Yamagiwa: (4)
大阪大学会館 改修
information:
竣工年: 2011年
所在地: 大阪府 豊中市
用途: 大学施設
延床面積: 4,352 m²
階: 地上5階
構造: RC造
award:
平成25年度 第23回BELCA賞 ベストリフォーム部門 (公益社団法人ロングライフビル推進協会)
Osaka University Hall
information:
year: 2011
location: Osaka, Japan
building type: University
GFA: 4,352 m²
floor: 5F
structure:RC
award:
23rd BELCA Award 2013 the Best Renovation (Building and Equipment Long-life Cycle Association)
Related project
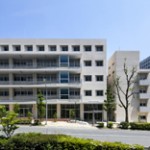
International Center for Biotechnology (ICBiotech) |
大阪芸術大学 (10号館、クラブハウス、芸術劇場、撮影所等)
February 28th, 2006

「芸術劇場」は舞台芸術の出演側と裏方の両方の実習に使用できる。また、その他においても芸術大学における各専攻ごとに特化した実習ができる施設群となっている。 外観においては、モノトーンの既存キャンパスの中に、新しい景観を創り出すことを意図した。
The Performing Arts Theater is a full-scale theater that can be used for practical learning on both the production side and the backstage side.
Other buildings in the project are also full-scale learning facilities, each according to the field of specialization.
The exterior of the theater is an interesting and colorful addition to the subdued, monotone atmosphere of the existing campus.
大阪芸術大学 (10号館、クラブハウス、芸術劇場、撮影所等)
Osaka University of Arts
|
information: press: |
information: press: award: |




Team: Takanobu Ota, Yoshiya Umehara, Hiroshi Shinji, Yoshihiro Kurata, Tetsuhisa Taguchi, Hitomi Wada, Shinya Horikawa, Tomoko Chubachi, Tomoko Kishimoto, Masayoshi Tsuji, Takanori Kagawa, Yasushi Umemoto, Hirotaka Nagaoka, Akira Teramoto
Photograph: SS Osaka
鶴見区民センター
February 28th, 2005
大小2つのホール、図書館、集会室・研修室をもつ区民センターと、賃貸集合住宅を一体的に整備。
地下鉄駅に直結し、バスターミナルも隣接する交通至便な位置にあり、区民の気軽な交流の場として親しまれている。
information:
竣工年: 2005年
所在地: 大阪府 大阪市
用途: 集合住宅/図書館/区民センター
建築面積: 2,919 m²
延床面積: 10,169 m²
階: 地上8階、地下1階
構造: SRC造
(photograph)
千里工業写真事業部
A civic center contains a large hall, small hall, library, and meeting rooms, with rental housing in the same complex.
Transportation is extremely convenient – the complex is connected directly to the subway and adjoins a bus terminal.
It is established in the community as a convenient place for friendly exchanges.
information:
year: 2005
location: Osaka, Japan
building type: Apartment/Library/City hall
BA: 2,919 m²
GFA: 10,169 m²
floor: 8F/B1F
structure:SRC
(photograph)
Senri Kougyou Photo Department



大阪市中央公会堂 保存・再生
February 27th, 2002
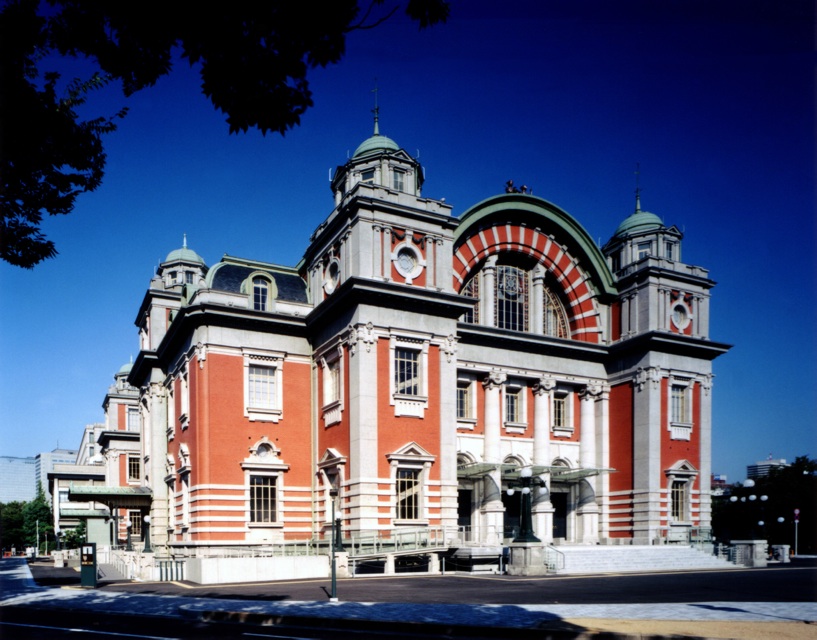
1918年に完成した大阪の近代を代表する建築の保存・再生。
既存建物を仮設杭で持ち上げ、その下に免震装置を設置することで、建物本体の耐震補強を最小限に抑え、歴史的意匠を損なうことなく耐震性能を確保した。機能上のリニューアルも、当初意匠を保存しつつ、現代のホールとして十分な機能をもつよう整備した。
重要文化財 (2002年)
Preservation and restoration of one of the most important examples of early modern architecture in Osaka, completed in 1918. The existing building was lifted up with temporary piles and seismic isolation equipment was installed underneath.
This allowed seismic reinforcement to be held to a minimum, securing seismic performance without impairing the historical design of the building. A functional renewal was also carried out, allowing the building to function as a contemporary hall while preserving its original design.
The building is an important cultural property (2002).
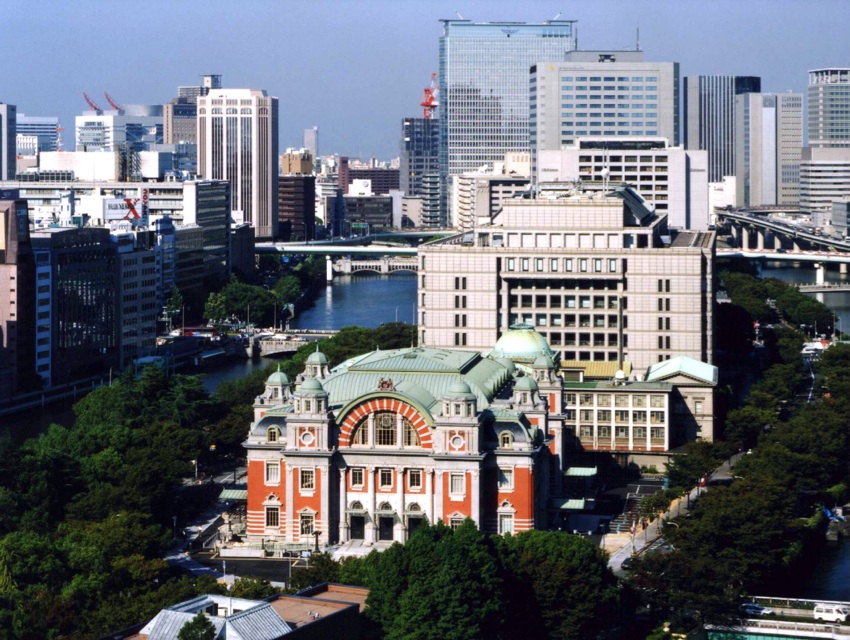
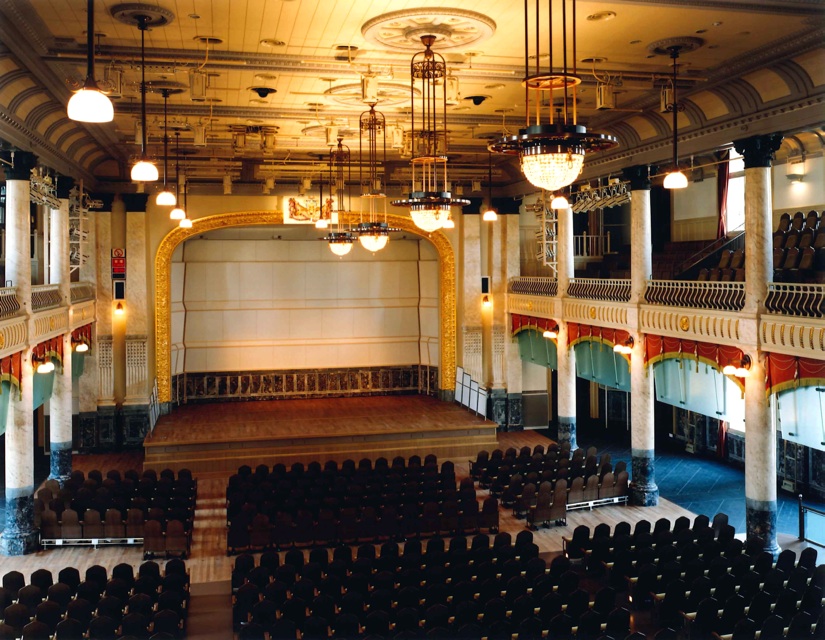
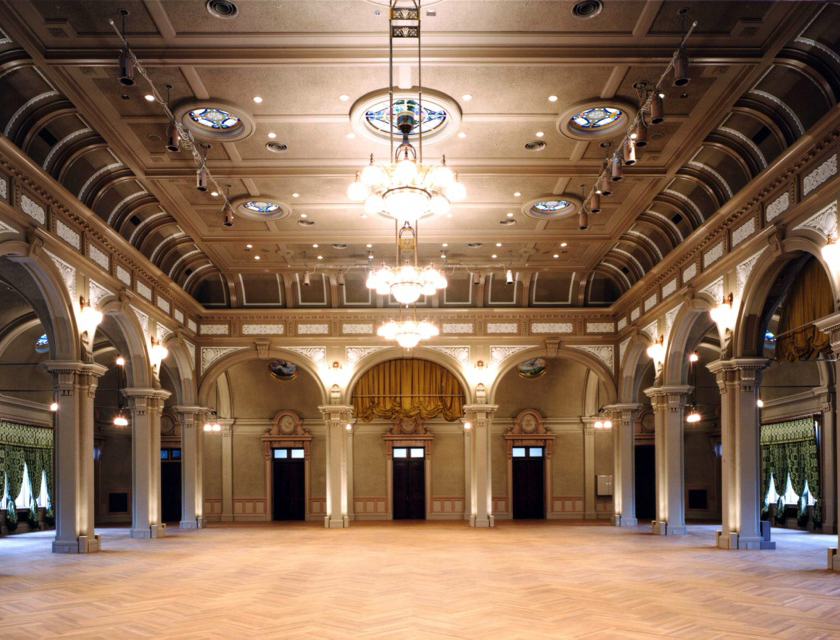
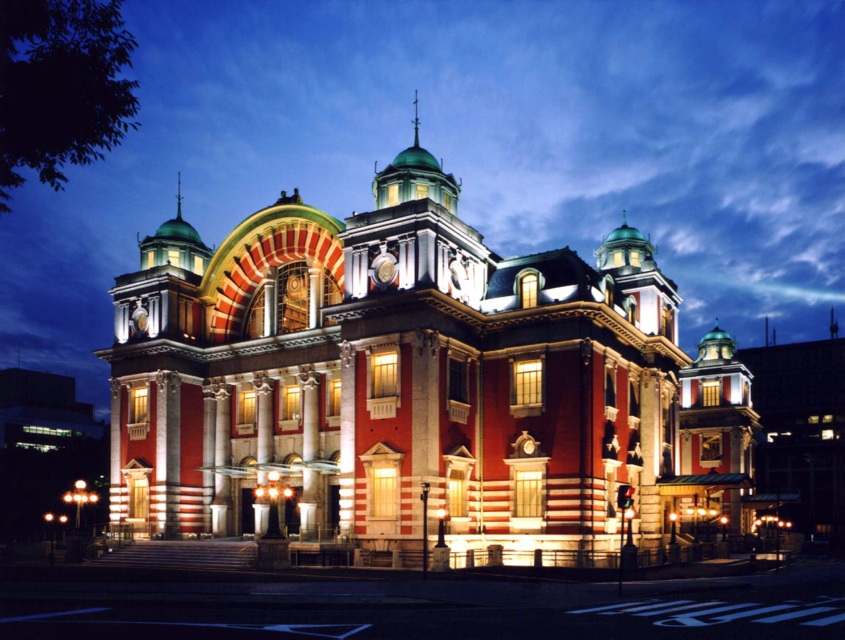
photograph:
多比良誠 Makoto Taira : 1
伸和 SHINWA : 2-5
|
大阪市中央公会堂 保存・再生 collaboration: awards: press: |
Osaka City Central Public Hall collaboration: awards: press: |
静岡文化芸術大学
February 28th, 2000

浜松駅前に建つ地元経済界が協力した都市型の公設民営4年制大学である。
高密度の施設を低層にまとめ、屋根のほとんどを緑化した「緑と共生する都市型大学」を目指した。
草原をイメージしたウエーブする「創造の丘」、「出会いの広場」等立体的に配置。
Located near Hamamatsu Station, this is a 4-year public university with a history of strong support from the local business community.
The design concept is an urban university that coexists with nature. Dense functions are concentrated in low-rise facilities and almost all roof space is covered with greenery.
The three-dimensional plan includes green elements such as the rooftop “Creativity Hill”, in the image of rolling grassland, and the 2nd-level “Meeting Plaza”.




photograph: SS Nagoya SS名古屋
静岡文化芸術大学
information:
竣工年: 2000年
所在地: 静岡県 浜松市
用途: 大学
建築面積: 17,396 m²
延床面積: 49,342 m²
階: 地上12階、地下1階、塔室1階
構造: SRC造+RC造+S造
press:
日経アーキテクチュア 2001/10/29
awards:
第9回 公共建築賞 優秀賞 (2004)
平成12年度 第9回 浜松市都市景観賞 (2000)
Shizuoka University of Art and Culture
information:
year: 2000
location: Shizuoka, Japan
building type: University
BA: 17,396 m²
GFA: 49,342 m²
floor: 12F/B1F Penthouse1F
structure: SRC+RC+S
press:
NIKKEI ARCHITECTURE 2001/10/29
award:
9th Public Buildings Award, Excellent Award(2004)
9th Hamamatu Urban Landscape Award (2000)
堺市立ビッグバン
(大阪府立大型児童館ビッグバン・交流広場)
March 1st, 1999

UFO型の「おもちゃ体験ゾーン」とタワー状の「遊具の塔」を中心に、「遊び」をテーマとする大型児童館。
UFO、タワー、そして変形12面体の「こども劇場」など様々な形態を用いて、「遊び」の楽しさを外観に表現した。
A large children’s museum on the theme of playing, centered around the UFO-shaped “toy zone” and the “playground tower”.
The exterior of museum expresses the pleasure of playing through shapes such as the UFO, tower, and a children’s theater shaped like an irregular dodecahedron.


堺市立ビッグバン(大阪府立大型児童館ビッグバン・交流広場)
information:
竣工年: 1999年
所在地: 大阪府 堺市
用途: 児童福祉施設 / 劇場他
建築面積: 4,560 m²
延床面積: 10,469 m²
階: 地上8階地下2階
構造: RC造+S造
press:
新建築 1999/09
建築設計資料 88 拡張型博物館―規模と機能の拡張 – 建築資料研究社 2002/09
Children’s Museum Big Bang
information:
year: 1999
location: Osaka, Japan
building type: Child Welfare Facilities / Theater
BA: 4,560 m²
GFA: 10,469 m²
floor: 8F/B2F
structure:RC+S
SHINKENCHIKU 1999/09
DATA FILE OF ARCHITECTURAL DESIGN & DETAIL 88 – Kenchiku Shiryo Kenkyusha 2002/09
東大和市民会館 ハミングホール
February 28th, 1999

714席の音楽ホールと300席の多目的ホールからなる公営住宅との合築施設。
バブル期に多くみられた、著名音楽家の演奏を「聴く」ための施設から、市民自らが「利用する」施設として配慮した計画を行なっている。
A 714-seat music hall and a 300-seat multi-purpose hall are housed on a site that also includes public housing.
During the bubble economy period, many facilities were built for the purpose of “listening” to performance by famous musicians.
This facility was designed for citizens to “use”.



photograph: Nagaishi Photo Office 永石写真事務所
東大和市民会館 ハミングホール
information:
竣工年: 1999年
所在地: 東京都 東大和市
用途: ホール
建築面積: 3,871 m²
延床面積: 9,447 m²
階: 地上3階、地下1階
構造: RC造+S造
Higashiyamato Civic Center (humming hall)
information:
year: 1999
location: Tokyo, Japan
building type: Hall
BA: 3,871 m²
GFA: 9,447 m²
floor: 3F/B1F
structure:RC+S
Related project
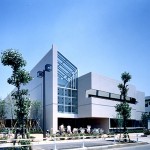
Higashiyamato Municipal Central Library |
つくば国際会議場
February 28th, 1999
![]()

筑波研究学園都市に計画された国際会議場。
1280名収容の大ホールから小さな分科会会場まで4層吹き抜けのアトリウムを中心として配置し、知的交流が活発かつスムースに行われるよう配慮している。
An international congress center for Tsukuba Science City.
Conference halls ranging from the large hall seating 1,280 to small committee rooms are arranged around the 4-story void of the atrium, with particular attention paid to enabling lively and smooth intellectual exchanges





つくば国際会議場
Tsukuba International Congress Center
|
information: press: awards:
|
information: press: awards: |
Team: Seizo Sakata, Kosaku Takigawa, Yukio Miyagawa, Takashi Hara, Kenichi Ooki, Masaya Hattori, Yukio Oga, Masahiko Takatsu, Shinji Takaramura, Yasuhiro Shirasaki, Izumi Miki, Teruhisa Tashiro, Toru Okumura, Keita Suzuki, Yoh Tanaka
Photograph: SS Group SSグループ
群馬ロイヤルホテル『愛と平和の教会』
October 1st, 1998

国道17号線を挟んでホテルと教会が並列し、二つの建物が前橋市中心部へのゲートとなっている。
教会は花びらのような平面型で、外壁は大型レンガブロックを積上げた重厚な仕上げ。内部は白い漆喰の曲面が天空からの光を受けて柔らかく人を包み込む。
Facing each other across National Route 17, a hotel and a church form a gate to the city of Maebashi.
The church has a plan like the petals of a flower. The impressive exterior is built up from large brick blocks. In the interior, plaster curves envelop visitors in a gentle embrace while receiving light from the sky.



photograph: Nobuaki Nakagawa 中川敦玲
information:
竣工年: 1998年
所在地: 群馬県 前橋市
用途: 教会
press:
坂倉建築研究所のディテール 彰国社 2000/08
information:
year: 1998
location: Gunma, Japan
building type: Church
press:
Detail Drawings of the Sakakura Associates Tokyo – SHOKOKUSHA Publishing 2000/8
桐生市市民文化会館
February 28th, 1997
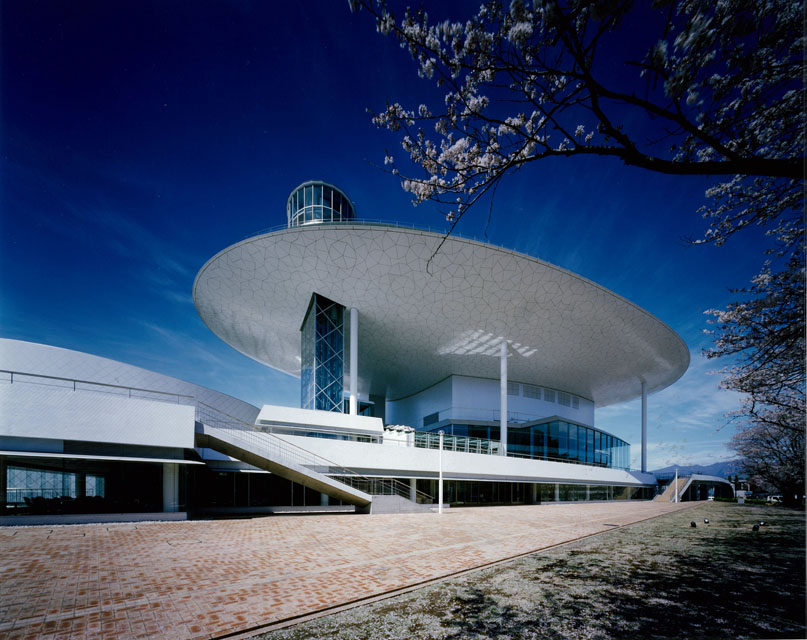
1500人収容のシルクホールと多目的ホール、外観を特徴づける地上より持ち上げられた巨大な繭形には500人収容のレセプションホールを持つ。
織都として独自の歴史をもつ桐生の文化的象徴を、浮遊する繭形で表現している。
A performing arts center with a large, multi-purpose Silk Hall seating 1,500 and a Reception Hall seating 500.
The giant floating cocoon shape above the Silk Hall refers to the unique history of the town of Kiryu, which for centuries was a center of silk weaving.





photograph:
Kawasumi Photo Office 川澄建築写真事務所 (1,2,3,6)
桐生市市民文化会館
information:
竣工年: 1997年
所在地: 群馬県 桐生市
用途: 公会堂
建築面積: 7,608 m²
延床面積: 18,214 m²
階: 地上4階、地下1階、塔室2階
構造: SRC造+S造+RC造
press:
新建築 1997/07
GA JAPAN 27 1997/07-08
ディテール 134号 1997/10
日経アーキテクチュア 1997/7/14
建築技術 1997/09
坂倉建築研究所のディテール 彰国社 2000/08
Kiryu City Performing Arts Center
information:
year: 1997
location: Gunma, Japan
building type: Public Hall
BA: 7,608 m²
GFA: 18,214 m²
floor: 4F/B1F Penthouse2F
structure:SRC+S+RC
press:
SHINKENCHIKU 1997/07
GA JAPAN 27 1997/07-08
DETAIL 134 1997/10
NIKKEI ARCHITECTURE 1997/7/14
The Kenchiku Gijutsu 1997/09
Detail Drawings of the Sakakura Associates Tokyo – SHOKOKUSHA Publishing 2000/8
神戸情報文化ビル(カルメニ)
February 28th, 1996

地階から4階まで吹き抜けの開放的なアトリウムを中心に、文化・商業施設、ホール、オフィス、レストランが立体的な「まち」を構成する。
外観もこれに対応して低層部のガラス、マッシブな壁の中間層、多彩な表情の高層部、独立した展望エレベーターなど、多様な素材、色彩により構成している。
Centered on an airy atrium void reaching from the basement to the fourth floor, the building constitutes a vertical “town” of its own, with cultural and commercial facilities, a hall, offices, and restaurants.
This variety is reflected in the various colors and materials of the exterior, which features glass on the lower levels, a massive facade on the middle levels, and upper levels with many different expressions.


photograph: 多比良誠 Makoto Taira
information:
竣工年: 1996年
所在地: 兵庫県神戸市
用途: 事務所 / ホール / 商業施設
建築面積: 4,204 m²
延床面積: 42,916 m²
階数: 地上18階地下2階、塔屋2階
構造: RC造+SRC造+S造
press:
新建築 1997/03
日本建築学会 建築雑誌増刊 作品選集 1998
ひろば 1996/10
awards:
平成5年度都市景観大賞「都市景観100選」神戸ハーバーランド地区 (1993)
information:
year: 1996
location: Hyogo, Japan
building type: Office / Hall / Commercial Facilities
BA: 4,204 m²
GFA: 42,916 m²
floor: 18F/B2F Penthouse2F
structure: RC+SRC+S
press:
SHINKENCHIKU 1997/03
AIJ Selected Architectural Designs 1998
hiroba 1996/10
awards:
The Townscape Award 1993 – 100 Selection of Urban Landscape “Kobe Harborland Area”
かずさアカデミアホール
February 28th, 1996
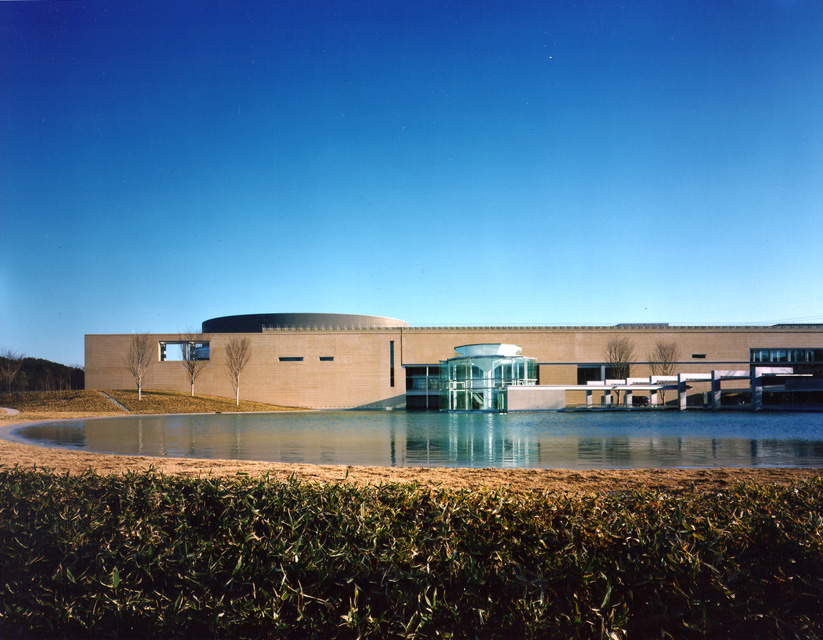
先端技術都市「かずさアカデミアパーク」の中核を担う、ホテルと連携した滞在型のコンベンション施設。
かずさ丘陵の恵まれた自然環境に開放されたロビー空間、そこに対し日射を制御するルーバーなどの装置が特徴となっている。
A residential convention center with a link to a hotel, providing a core function for the Kazusa Academia Park, a cutting-edge science and industrial park.
The lobby space is open to the rich green hills in the surrounding environment and features louvers to adjust incoming sunlight.






photograph: Archi Photo Toshiharu Kitajima アーキフォト 北嶋俊治 (1,4,5,6,7)
|
かずさアカデミアホール information: |
Kazusa Academia Hall information: |
サレジアン・アスピランテート
March 6th, 1995
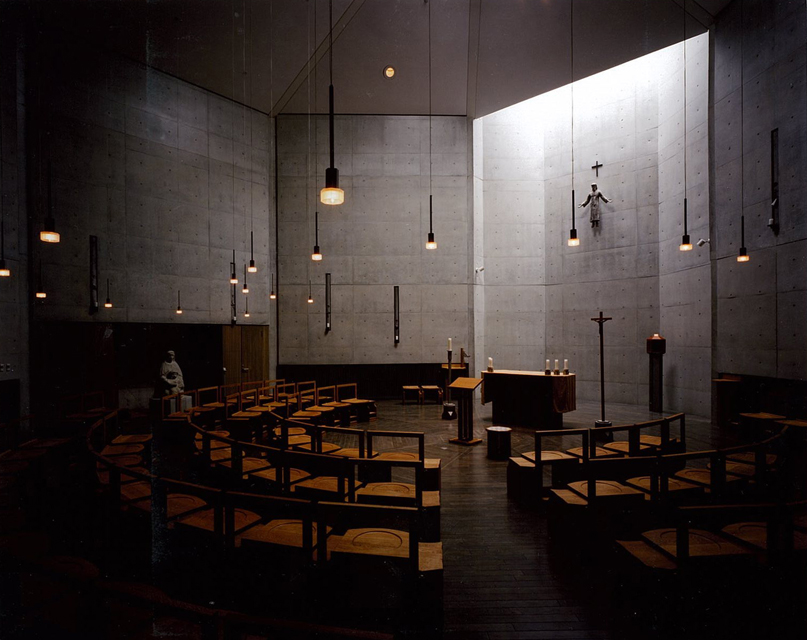
サレジアン・アラビアンテートは、中・高一貫教育の私立学校に併設された寄宿舎である。
この寄宿舎は、厚い壁で囲われた8角形のチャペルが中心の「祈り」の場と、開放感のある日本的なくつろぎの空間としての「生活」の場で構成される。
Salesian Aspirantate is a dormitory for a private unified middle and senior high school.
The dormitory is comprised of an octagonal chapel at its center, a place for prayer surrounded by thick walls, and a living space for relaxation with an open and inviting Japanese atmosphere.



information:
竣工年: 1995年
所在地: 神奈川県 横浜市
用途: 寄宿舎
建築面積: 1,067 m²
延床面積: 2,443 m²
階: 地上3階、地下1階
構造: RC造+S造
media:
新建築 1995/08
information:
year: 1995
location: Kanagawa, Japan
building type: Dormitory
BA: 1,067 m²
GFA: 2,443 m²
floor: 3F/B1F
structure: RC+S
media:
SHINKENCHIKU 1995/08
いなみ文化の森
February 28th, 1992

ホール、図書館、ふれあい交流館で構成され、兵庫県稲美町の文化の中心となる施設。
〇(丸)、△(三角)、□(四角)という原初的な形態を3施設の平面形に採用し、町の文化の発信点となることを目指した。
A culture complex consisting of a performance hall, library, and meeting hall in the town of Inami in Hyogo Prefecture.
The building plans are based on the primitive shapes of circle, triangle, and square. The complex serves as the center and dissemination point of culture in the town.




photograph: SS Osaka SS大阪
information:
竣工年: 1992年
所在地: 兵庫県 加古郡稲美町
用途: 会議場/図書館/研修施設
建築面積: 3,983 m²
延床面積: 5,374 m²
階数: 地上3階、地下1階
構造: SRC造
press:
日経アーキテクチュア 1993/06
建築設計資料 58 地域の複合文化施設 – 1996/09
information:
year: 1992
location: Hyogo, Japan
building type: Conference Room/Library/Training Facilities
BA: 3,983 m²
GFA: 5,374 m²
floor: 3F/B1F
structure: SRC
press:
NIKKEI ARCHITECTURE 1993/06
DATA FILE OF ARCHITECTURAL DESIGN & DETAIL 58 – Kenchiku Shiryo Kenkyusha 1996/09
日立シビックセンター
February 28th, 1990
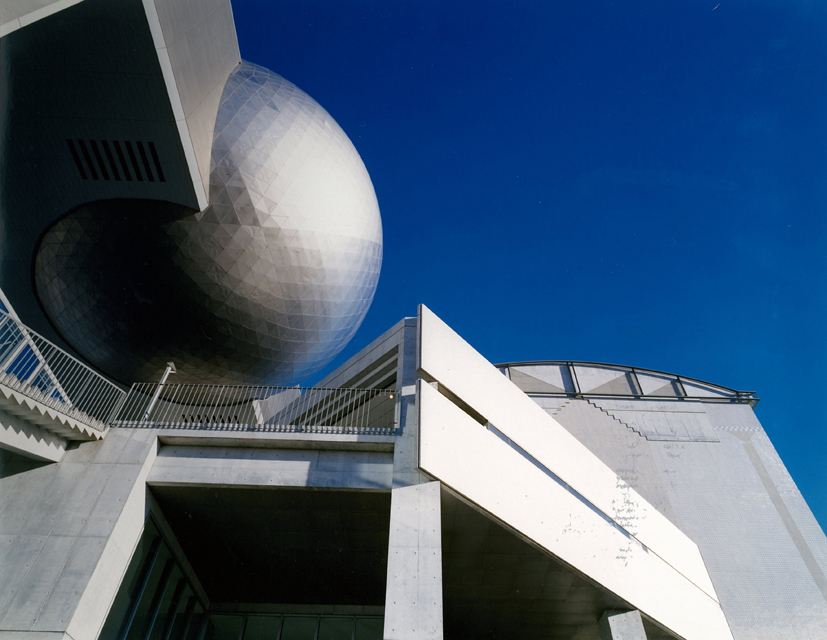
市の7つのセクションが固有の機能を果たしながら一体的に運営されている複合施設である。
アトリウムは都市の交差点と位置づけ、それぞれの機能の存在とそこへのアクセスが視覚的に確認出来る造り方とし、未来の立体都市空間を啓示している。
Seven departments of the Hitachi City government are housed in an integrated facility that allows them to perform their individual functions while benefitting from integrated management.
The atrium is positioned as an urban intersection where the various functions are visible and accessible. It suggests a model for the three-dimensional urban space of the future.




photograph: SS Group (1,2,3,5)
日立シビックセンター
Hitachi Civic Center
|
information: award: press: |
information: award: press: |
北沢タウンホール
February 28th, 1990

世田谷区の総合支所・多目的ホール・女性センターと、民間のバス折返所・店舗からなる官民共同事業による複合施設。
街のスケールと合うよう建物ボリュームを分節、各施設を結びつける立体的な広場空間の創出が図られた。
A public/private mixed-use building housing facilities for Setagaya Ward in Tokyo (including an administrative branch office, multi-purpose hall, and women’s center) plus stores and a turnaround station for a private bus line.
The volume was segmented to match the scale of the neighborhood, and the design links the various facilities through a three-dimensional plaza space.


information:
竣工年: 1990年
所在地: 東京都 世田谷区
用途: 区役所支所 / 多目的ホール / 店舗 / バス折返場 / 女性センター
建築面積: 1,612 m²
延床面積: 12,964 m²
階: 地上12階、地下3階、塔屋1階
構造: SRC造+RC造+S造
press:
新建築 1991/04
建築文化 1991/04
建築技術 増刊 Vol.12 打放しコンクリートの空間デザイン手法 1993/08
information:
year: 1990
location: Tokyo, Japan
building type: Ward Branch Office / Multi-purpose Hall / Shop
BA: 1,612 m²
GFA: 12,964 m²
floor: 12F/B3F Penthouse1F
structure: SRC+RC+S
press:
SHINKENCHIKU 1991/04
KENCHIKU BUNKA 1991/04
KENCHIKUGIJUTSU – Extra Issue vol.12 – Exposed Concrete
みえこどもの城
February 28th, 1989
スペースシアターを中心に、展示室、研修室等をもつ大型児童館。当初の科学的展示中心から、現在はイベント運営・参加体験型施設として、体を使って遊べるプレイランドやデジタル映画、プラネタリウム、アート工作、サイエンス体験など、様々な体験を通した学習機会を提供している。
A large children’s center centered around a space theater, with exhibition spaces, laboratories, and play zones.
Exhibits were originally keyed to science, but currently the facility offers a wide range of events and experiential learning opportunities, including a digital cinema, planetarium, art studios, and science activities.
みえこどもの城
Mie children’s Castle
|
information: press: award: (photograph) |
information: press: award: (photograph) |



東京サレジオ学園 ドンボスコ記念聖堂
March 6th, 1988
![]()
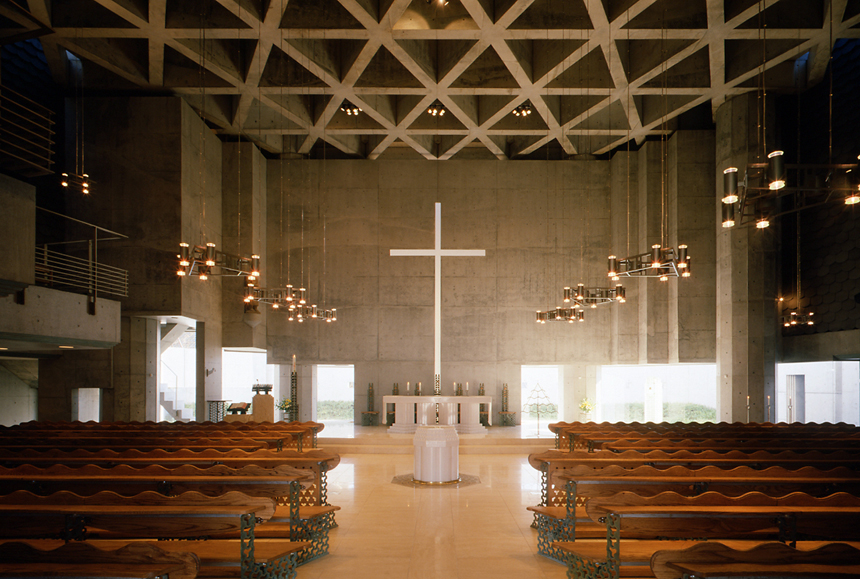
敗戦直後に誕生した戦災孤児の養護施設がこの学園の原点である。
広い敷地は畑や牧場として自給自足のために確保されたものである。当初の施設が老朽化したため、施主の理想追求に応え、時間と労力を注ぎ込み、小規模建築群を4期にわたって建設。
ドンボスコ記念聖堂は芸術院賞他多くの建築賞を受賞。
The roots of this home are a home for war orphans created immediately after the end of the Second World War.
The expansive site with fields and pastures was acquired for the purpose of supplying the home’s own needs from its own resources. The current facilities were built to replace the dilapidated original facilities. Through the client’s unselfish pursuit of an ideal and the investment of a great deal of time and effort, a group of small buildings was constructed in four phases.
The Don Bosco Commemorative Chapel has won numerous architectural prizes.





photograph:
新建築社写真部:1,3 川澄小林研二写真事務所:2,4,5,6
Shinkenchiku-sha Photo Department:1,3 Kawasumi Kenji Kobayashi Photo Office:2,4,5,6
東京サレジオ学園 ドンボスコ記念聖堂
information:
竣工年: 1988年
所在地: 東京都 小平市
用途: 教会
建築面積: —
延床面積: 575 m²
階: 地上1~2階
構造: RC造
media:
新建築 1989/01
建築文化 1989/01
GA DOCUMENT 25 1990/04
SD 1989/05
建築雑誌 1989/12
建築設計資料 36 教会建築 – 建築資料研究社 1992/03
awards:
平成元年度 第46回 日本芸術院賞 – 阪田誠造
平成元年度 第14回 吉田五十八賞
昭和63年度 第2回 村野藤吾賞
第31回 建築業協会賞(BCS賞) (1990)
Tokyo Salesian Boy’s Home, Don Bosco Commemorative Chapel
information:
year: 1988
location: Tokyo, Japan
building type: Church
BA: –
GFA: 575 m²
floor: 1~2F
structure: RC
media:
SHINKENCHIKU 1989/01
KENCHIKU BUNKA 1989/01
SD 1989/05
KENCHIKU ZASSHI 1989/12
DATA FILE OF ARCHITECTURAL DESIGN & DETAIL 36 – Kenchiku Shiryo Kenkyusha 1992/03
awards:
46th Japan Art Academy Award 1989 – Seizo Sakata
14th Isoya Yoshida Award 1989
2nd The Murano Togo Prize 1988
31st Building Contractors Society Prize (1990)
Related projects
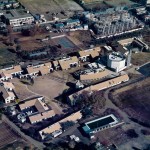
Tokyo Salesian Boy’s Home |
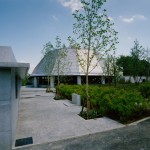
Tokyo Salesian Boy’s Home Gymnasium |
星東京都立大学荒川キャンパス
(旧東京都立保健科学大学/ 東京都立医療技術短期大学)
February 28th, 1986

大規模工場跡地に、高さを極力低く抑え「庭」と一体化する建物群として計画。
下町の家屋、工場が密集する周辺に対して、潤いをもたらす都市景観要素となっている。
外装には、市街化以前の田園風景をイメージさせる浅い黄色のモザイクタイルを採用している。
Located on a site formerly occupied by a large factory, the campus is a group of buildings integrated with the campus courtyards, with heights held to the minimum.
It enriches the surrounding area of dense housing and factories by adding an urban element to the cityscape.
The exterior uses light yellow tiles to recall the pastoral landscape before urbanization.





photograph: SS Group
東京都立大学荒川キャンパス (旧東京都立保健科学大学/ 東京都立医療技術短期大学)
information:
竣工年: 1986年
所在地: 東京都荒川区
用途: 大学
建築面積: 12,588 m² (+増築 1,288 m²)
延床面積: 29,691 m² (+増築 4,550 m²)
階: 地上5階
構造: RC造+SRC造一部S造
press:
新建築 1986/10
award:
第3回 公共建築賞 特別賞 (1992)
Tokyo Metropolitan University Arakawa Campus
information:
year: 1986
location: Tokyo, Japan
building type: University
BA: 13,876 m²
GFA: 34,241 m²
floor: 5F
structure:RC+SRC/S
press:
SHINKENCHIKU 1986/10
DETAIL 92 1987/04
NIKKEI ARCHITECTURE 1986/09/22
岐阜市文化センター
October 20th, 1984
information:
竣工年: 1984年
所在地: 岐阜県 岐阜市
用途: 文化普及支援施設
建築面積:
延床面積: 10,270 m²
階: 地上4階、地下1階
構造: SRC造
award:
第17回 中部建築賞 (1985)
(photograph)
information:
year: 1984
location: Gifu, Japan
building type: Culture Center
BA:
GFA: 10,270 m²
floor: 4F/B1F
structure: SRC
award:
17th Chubu Architectural Award (1985)
(photograph)



常滑市民文化会館・中央公民館
February 28th, 1983

対岸からの遠眺が際立つ、海岸沿いに帆をいっぱいに拡げた形のシルエット。
外壁は常滑の色「朱泥」のタイル貼りで、中庭-市民広場-を囲む。大ホール・ギャラリー・中央公民館を配置する内側の外壁は、コンクリート打放し仕上げとしている。
From the opposite shore, the seaside complex presents a silhouette that resembles a billowing sail.
The outer walls are covered with tiles in a reddish-brown color that refers to the traditional pottery of the city of Tokoname.
The citizens plaza in the interior courtyard is surrounded on three sides by the large hall, a gallery, and the Central Public Hall, with walls of fair-faced concrete.



|
常滑市民文化会館・中央公民館 information: press: award: |
Tokoname Municipal Culture Hall, information: press: award: |
Team: Masao Anekawa, Yoshiya Umehara, Noriyuki Yonizawa, Masao Kato, Mayumi Kai, Shosaku Kitano
photograph: Soar Studio そあスタジオ
枚岡市庁舎(東大阪市旭町庁舎)
November 5th, 1970

建物全体にかかる大きく反った屋根は、
枚岡の自然と人とが織りなす環境の中で、市街の雑踏から、山の中腹から、
さまざまな表情を持って語りかけてくるような存在でありたいとう設計意図による。
後に東大阪市の分庁舎となっている。
The upsweeping roof that covers the entire building indicates the design intention – the building should be a presence that speaks with various expressions amid the interplay between human society and the natural environment of Hiraoka, from the bustle of the city, and from the hillsides.
The building was later used as a branch facility of Higashiosaka City.

photograph: Yoshimura Yukio Photography Office 吉村行雄写真事務所
枚岡市庁舎(東大阪市旭町庁舎)
information:
竣工年: 1964年
所在地: 大阪府 東大阪市
用途: 市庁舎
建築面積: 5,761 m²
延床面積: 4,380 m²
階: 地上3階、地下1階
構造: RC造
press:
新建築 1964/08
近代建築 1964/08
建築 1964/08
建築と社会 1964/06
Hiraoka Municipal Office (Higashiosaka Municipal Office Asahimachi)
information:
year: 1964
location: Osaka, Japan
building type: City Office
BA: 5,761 m²
GFA: 4,380 m²
floor: 3F/B1F
structure: RC
press:
SHINKENCHIKU 1964/08
KINDAIKENCHIKU 1964/08
THE KENTIKU 1964/08
ARCHITECTURE and SOCIETY 1964/06
Team: Fumitaka Nishizawa, Takamitsu Azuma
芦屋市民センター(芦屋市民会館)・ルナホール
November 5th, 1970
![]()

芦屋川沿いに、ナツヅタで覆われたルナホールの外壁の四季折々の表情の変化は、今や芦屋の風物である。
1968以来、ひとつひとつのゆっくりと時間をかけて計画を進めていったことが、市民に愛される施設につながった。
Located along the Ashiya River and covered in Japanese Ivy, the Grand Hall displays expressions that change with each season, making it a familiar landmark in the city of Ashiya.
Since 1968, careful planning of all that takes place here has made the hall one of the city’s best-loved facilities.



芦屋市民センター(芦屋市民会館)・ルナホール
Ashiya Municipal Grand Hall / LUNA HALL
information:
竣工年: 1964 / 1970
所在地: 兵庫県 芦屋市
用途: 市民会館 / ホール / 公民館 / 老人福祉会館
建築面積: 2,283 m²
延床面積: 6,913 m²
階: 地上4階、地下1階
構造: RC造
award:
第2回 日本建築家協会25年賞 (1998)
DOCOMOMO JAPAN (2008)
press:
新建築 1964/08
新建築 1970/06
新建築 1998/01
建築文化 1970/06
建築文化 1983/08
近代建築 1970/04
近代建築 1964/08
ディテール 51 1977/01
建築と社会 1970/06
建築 1964/08
建築 1969/04
建築界 1970/11
ジャパン・インテリア JAPAN INTERIOR DESIGN no.17 1964/08
インテリア JAPAN INTERIOR DESIGN no.135 1970/06
ひろば 1964/07
information:
year: 1964 / 1970
location: Hyogo, Japan
building type: City Hall / Civic hall / Welfare Facilities
BA: 2,283 m²
GFA: 6,913 m²
floor: 4F/B1F
structure:RC
award:
2nd JIA 25 Years Award (1998)
DOCOMOMO JAPAN (2008)
press:
SHINKENCHIKU1964/08
SHINKENCHIKU 1970/06
SHINKENCHIKU 1998/01
KENCHIKU BUNKA 1970/06
KENCHIKU BUNKA 1983/08
KINDAIKENCHIKU 1970/04
KINDAIKENCHIKU 1964/08
Detail 51 1977/01
Architecture and society 1970/06
THE KENTIKU 1964/08
THE KENTIKU 1969/04
KENCHIKUKAI 1970/11
JAPAN INTERIOR DESIGN no.17 1964/08
JAPAN INTERIOR DESIGN no.135 1970/06
HIROBA 1964/07
Team: Fumitaka Nishizawa, Yasutaka Yamazaki
Photograph:
ナトリ光房 Natori Kobou (1,2)
吉村行雄写真事務所 Yoshimura Yukio Photography Office (3,4)
Related projects
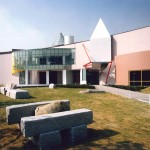
Ashiya City Museum of Art and History |
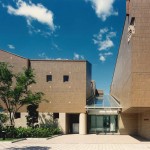
Ashiya City Library |
中産連ビル
November 4th, 1970
![]()
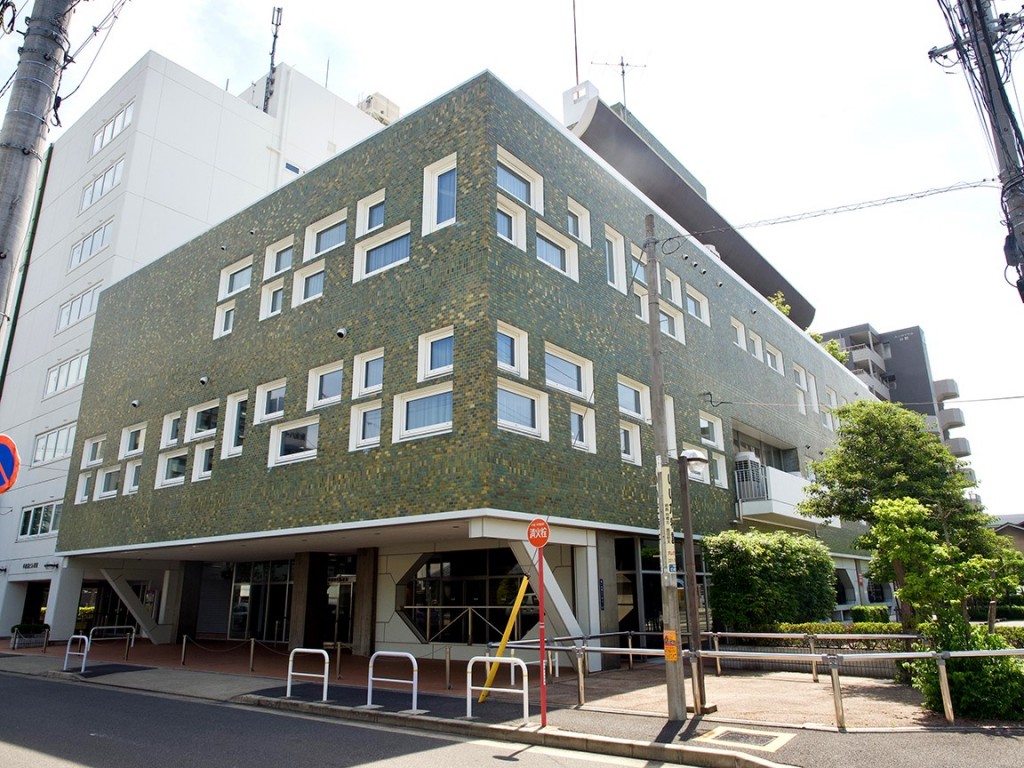
名古屋市東区に建つ、一般社団法人中部産業連盟の研修施設兼貸しオフィスビル。
規則性を持ちつつランダムに配置された2層のポツ窓群は、建物固有のファサードをかたちづくりながら、内部で大小様々な大きさの会議室に呼応する表裏一体のデザインとなっている。
外壁の大仏タイル、階段の造形、木製の手摺、波模様のテラゾ―床、反り上がった庇、ラウンジ椅子などが半世紀を経て尚、竣工当時の姿を保ったまま今も大切に使い続けられており、坂倉建築のディテールに触れることができる建物となっている。
Horizontally arranged windows with some randomness form unique façades on the building and the pattern reflects the diversity of the sizes of the meeting rooms inside.
Carefully designed details such as Daibutsu tiles on the exterior walls, the formative design of its staircase with wooden handrails, wave-patterned terrazzo floors, warped eaves and lounge chairs have been carefully preserved over the past half century in their original forms. This is a building where you can experience the details of Sakakura’s architecture.
中産連ビル
CHUSANREN BUILDING
|
information: press: award: |
information : press : award : |






photograph: 船戸和広 Kazuhiro Funado
呉市庁舎・市民会館
November 3rd, 1970

敷地は中央公園に隣接し、行政と文化が集約することでまちのコアを形成している。
都市的なスケールをもつブリッジが市民会館や公園と連結し、移動動線の短縮と歩車分離を図っている。
市民会館は2つの円錐の組み合わせにより特徴的なシルエットを形成する。
Located on a site that adjoins the central park, this complex concentrates government and cultural functions and forms the core of the city.
The culture center and park are linked by an urban-scale bridge, to shorten the circulation route and separate pedestrian and vehicle traffic.
With its double cone configuration, the culture center has a distinctive silhouette.


photograph: Yukio Yoshimura 吉村行雄写真事務所
information:
竣工年: 1962年
所在地: 広島県 呉市
用途: 市庁舎 / 市民会館
延床面積: 市庁舎:11,283 m² / 市民会館:3,162 m²
階: 市庁舎:地上9階 / 市民会館:地上5階
構造: 市庁舎:SRC造 / 市民会館:RC造
press:
新建築 1962/05
建築文化 1962/05
近代建築 1962/05
建築と社会 1962/07
aujourd’hui: art et architecture 37 1962/06
aujourd’hui: art et architecture 44 1964/01
Das Werk 1964/07
DB Deutsche Bauzeitung 1964/10
Bauen+Wohnen 1965/05
information:
year: 1962
location: Hiroshima, Japan
building type: City Office / City Hall
GFA: City Office:11,283 m² / City Hall:3,162 m²
floor: City Office:9F / City Hall:5F
structure: City Office:SRC / City Hall:RC
press:
SHINKENCHIKU 1962/05
KENCHIKU BUNKA 1962/05
KINDAIKENCHIKU 1962/05
ARCHITECTURE and SOCIETY 1962/07
aujourd’hui: art et architecture 37 1962/06
aujourd’hui: art et architecture 44 1964/01
Das Werk 1964/07
DB Deutsche Bauzeitung 1964/10
Bauen+Wohnen 1965/05
羽島市庁舎
October 10th, 1970
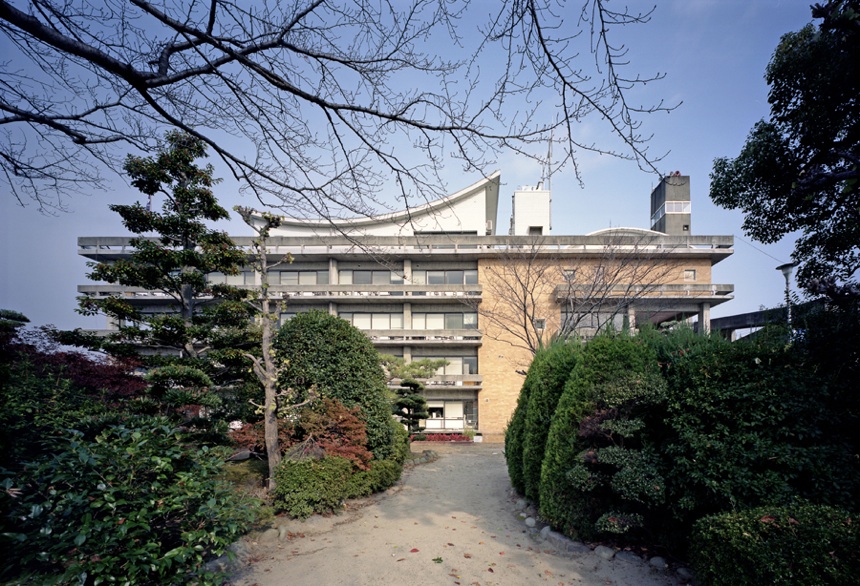
庁舎機能の他、小公民館、市立図書館、消防用事務所、望楼などの機能が一つの建築に収められた複合建築。
各階へのアクセスを考慮し、主入口は2階にして市庁舎や議場と分離された市民文化部門への単独スロープが設けられた。
A multi-purpose building that serves not only as a municipal office but also as a small community center, municipal library, fire department office, and observation tower.
To facilitate access to the various floors, the main entrance was placed on the second story, and an independent slope was provided for access to the community center functions, which are separate from the municipal office and assembly functions.



photograph: 吉村行雄写真事務所 Yukio Yoshimura
羽島市庁舎
Hashima Municipal Office
information:
竣工年: 1959年
所在地: 岐阜県 羽島市
用途: 市庁舎 / 図書館 / 公民館
建築面積:1,403 m²
延床面積: 4,626 m²
階: 地上4階
構造: RC造
awards:
昭和35年度 日本建築学会賞(作品)
DOCOMOMO JAPAN
press:
新建築 1959/06
建築雑誌 1961/07
L’Architecture d’Aujourd’hui 91-92 1960/09-11
New Japanese architecture – Udo Kultermann – Praeger, New York, 1960/01
information:
year: 1959
location: Gifu, Japan
building type: City Office / Library
BA: 1,403 m²
GFA: 4,626 m²
floor: 4F
structure: RC
awards:
Architectural Institute of Japan Award 1960
DOCOMOMO JAPAN
press:
SHINKENCHIKU 1959/06
KENCHIKU ZASSHI 1961/07
L’Architecture d’Aujourd’hui 91-92 1960/09-11
New Japanese architecture – Udo Kultermann – Praeger, New York, 1960/01
南海会館
October 8th, 1970

南海電鉄本社、難波駅駅務関係諸機能、百貨店、食堂、銀行、大小3つの劇場を包含する複合ビル。
PSコンクリートの縦ルーバー、壁面やガラス面の外側の陶管グリルにより、長大なファサードに建物機能に応じた変化をもたせている。
A multi-purpose building to house the headquarters of the Nankai Electric Railway Co. , various functions related to Namba Station, a department store, cafeteria, bank, and three large and small theaters.
The long exterior facade has variations that respond to building functions, from vertical louvers in prestressed concrete to ceramic pipe grills on the exterior of walls and glass surfaces.
|
information: 竣工年: 1957年 所在地: 大阪府 大阪市 用途: ホール / 百貨店 / 事務所 / 店舗 建築面積: 4,928 m² 延床面積: 37,590 m² 階: 地上8階、地下2階 構造: RC造 press: 国際建築 1958/05 建築文化 1958/06
|
information: year: 1957 location: Osaka, Japan building type: Hall/Department Store/Office/Shop BA: 4,928 m² GFA: 37,590 m² floor: 8F/B2F structure: RC press: KOKUSAI KENCHIKU The International review of architecture 1958/05 KENCHIKU BUNKA 1958/06
|
photograph:
新建築社写真部 : 多比良敏雄
Shinkentiku-sha Photo Department : Toshio Taira
東急会館(東急百貨店渋谷駅・東横店)
January 1st, 1970
![]()
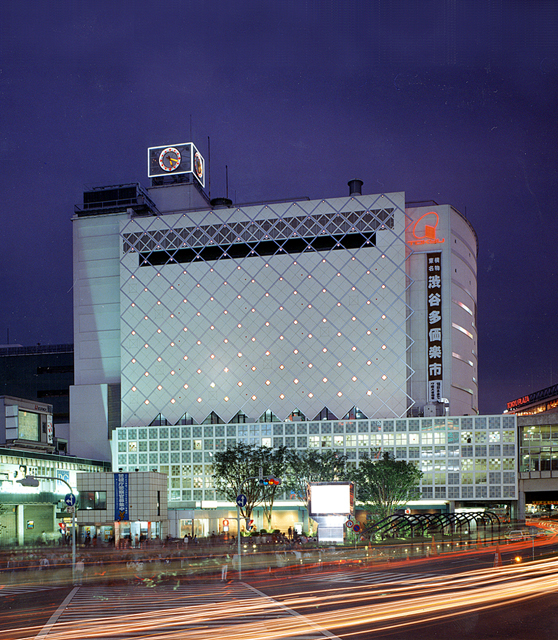
東急会館は、JR線、地下鉄線、京王帝都井の頭線のコンコース上に百貨店、東横ホールを持ち、JR線上を3層の跨線廊によって対面する旧館と結ぶターミナルビルである。
東京におけるターミナルビルを拠点とする都市改造手法の出発点となった。
The Tokyu Kaikan is a terminal building for one of the largest transit stations in Tokyo.
Built over Japan Railway lines, subway lines, and the Keio Inokashira rail lines, it houses a department store and a large hall, and is connected to the old building on the opposite side via a three-story overpass over the Japan Railway lines.
It represents a point of origin for urban renewal in Tokyo around transit terminal buildings.

photograph: A.D.A. EDITA Tokyo 二川幸夫 Yukio Futagawa :1
information:
竣工年: 1954年
所在地: 東京都 渋谷区
用途: 百貨店
建築面積: 2,879 m²
延床面積: 29,924 m²
階: 地上11階、地下2階
構造: SRC造
press:
国際建築 1954/01
建築文化 1955/01
建築文化 1955/02
近代建築 1955/01
建築界 1955/01
建築雑誌 1955/02
L’Architecture d’Aujourd’hui 65 1956/05
日本の新建築 彰国社 1956
award:
SDA賞
information:
year: 1954
location: Shibuya Tokyo, Japan
building type: Department Store
BA: 2,879 m²
GFA: 29,924 m²
floor: 11F/B2F
structure: SRC
media:
KOKUSAI KENCHIKU The International review of architecture 1954/01
KENCHIKU BUNKA 1955/01
KENCHIKU BUNKA 1955/02
KINDAIKENCHIKU 1955/01
KENCHIKUKAI 1955/01
KENCHIKU ZASSHI 1955/02
L’Architecture d’Aujourd’hui 65 1956/05
Nippon no Shin-kenchiku SHOKOKUSHA 1956
award:
SDA Award