hospitality
宿泊 ・ ホテル
May 1st, 2025
hospitality
宿泊 ・ ホテル
May 1st, 2025
星野リゾート 界 奥飛騨
July 30th, 2024
![]()
![]()

北アルプスの懐に抱かれた、豊富な湯量を誇る奥飛騨温泉郷に佇む温泉宿。
平湯温泉から湧き出る湯を湯小屋や客室露天風呂、足湯で存分に楽しむ工夫を凝らした。公道を介して複数の敷地にまたがる施設構成を活かし、街並みを取り込んで過ごせるように、足湯に浸ったり、散策できる中庭を中心に配棟を計画した。建物内では曲木をモチーフとした客室のヘッドボードをはじめ、飛騨春慶や飛騨染など、飛騨地方の特性である広葉樹や伝統工芸を随所に感じられるようインテリアデザインに取り込んだ。
This Japanese hotel is located in Okuhida Onsenkyo, an area that boasts an abundant supply of hot spring water, at the foot of the Northern Japan Alps.
We designed The hotel for guests can enjoy the hot water that springs from Hirayu Onsen in the large communal bath, the open-air baths in the guest rooms, and even the footbath. As this facility is structured across multiple sites via public roads, the layout was planned around a courtyard where guests can soak in the footbath or stroll around, so that guests can stay as one with the townscape. Inside the building, the guest room headboards feature a bentwood motif, and the interior design incorporates broadleaf trees and traditional crafts that are characteristic of the Hida region throughout, allowing guests to feel the region’s unique style.
星野リゾート 界 奥飛騨
Hoshino Resorts KAI Okuhida
|
information: collaboration |
information: collaboration: |






photograph: SS東北 SS Tohoku
Related projects
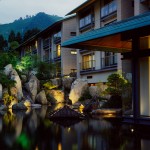
Hoshino Resorts KAI Tsugaru |
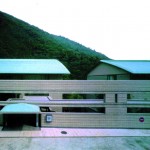
Hoshino Resorts KAI Hakone |
コートヤード・バイ・マリオット札幌
June 12th, 2024

札幌の繁華街すすき野や地下鉄駅からも近く観光客の利便性の高い立地ながら、中島公園と豊平川に挟まれ、豊かな自然環境が身近に感じられる都市型ホテル。低層階にロビーラウンジ、レストラン、温浴、ジムなどをまとめ、上階に321室の客室を東西に配置した。大通り側の低層部大屋根は柱と軒を白木の板張り調で統一し、温かみのある素材と開放的なガラスカーテンウォールでゲストを迎え入れる。
客室階上層部の外壁PC板は白い奥行きの異なる4つの面で構成され、凹凸によって生じる陰影は季節と時間によって繊細に表情を変える。光と影によって多様な様相を見せる北海道の雪景色から着想を得た。
This newly built hotel locates close to Sapporo’s downtown “Susukino” and local subway stations while facing the rich nature of Nakajima Park and the Toyohira River. The hotel provides facilities such as a lobby lounge, a restaurant, hot spring baths, and a fitness gym on the lower floors and 321 guest rooms on the upper floors. The grand roof on the lower floors, with its ceiling and pillars covered with plain wood panels, faces the main street and welcomes its guests with the carefully designed facade consists of curtain walls and the wooden material. Each guest room exterior has a precast concrete panel which consists of four white surfaces with different depths, and the shadows created by the facetted uneven surfaces delicately change their appearance through the seasons and times. The design was inspired by Hokkaido’s snowy scenery, which shows diverse aspects along with the lights and shadows in nature.
|
コートヤード・バイ・マリオット札幌 information: |
Courtyard by Marriott Sapporo information: |

|

|




|

|










photograph:
ナカサアンドパートナーズ / 新津写真(空撮写真)
Nacása & Partners / Niitsu Shashin (Aerial photo)
Trip Base 道の駅プロジェクト 2nd
May 12th, 2024
2020年から開業した「Trip Base 道の駅プロジェクト 1st」のセカンドステージ。
Fairfield by Marriott 熊本阿蘇
Fairfield by Marriott Kumamoto Aso
information:
竣工年:2023年11月
所在地:熊本県阿蘇市
用途:ホテル
建築面積:786 m²
延床面積:3474 m²
規模:地上5階
構造:鉄筋コンクリート造




Fairfield by Marriott 鹿児島たるみず桜島
Fairfield by Marriott Kagoshima Sakurajima
information:
竣工年:2023年4月
所在地:鹿児島垂水市
用途:ホテル
建築面積:833 m²
延床面積:3806 m²
規模:地上6階
構造:鉄筋コンクリート造

DCIM101MEDIADJI_0753.JPG




Fairfield by Marriott 岡山蒜山高原
Fairfield by Marriott Okayama Hiruzen Highland
information:
竣工年:2022年11月
所在地:岡山県真庭市
用途:ホテル
建築面積:944 m²
延床面積:3662 m²
規模:地上4階
構造:鉄筋コンクリート造



Fairfield by Marriott 佐賀嬉野温泉
Fairfield by Marriott Saga Ureshino Onsen
information:
竣工年:2023年7月
所在地:佐賀県嬉野市
用途:ホテル
建築面積:962 m²
延床面積:3202 m²
規模:地上4階
構造:鉄筋コンクリート造
Fairfield by Marriott 兵庫但馬やぶ
Fairfield by Marriott Hyogo Tajima Yabu
information:
竣工年:2023年1月
所在地:兵庫県養父市
用途:ホテル
建築面積:872 m²
延床面積:3202 m²
規模:地上4階
構造:鉄筋コンクリート造
Fairfield by Marriott 兵庫神鍋高原
Fairfield by Marriott Hyogo Kannabe Highland
information:
竣工年:2022年11月
所在地:兵庫県豊岡市
用途:ホテル
建築面積:872 m²
延床面積:2742 m²
規模:地上3階
構造:鉄筋コンクリート造
Fairfield by Marriott 兵庫淡路島東浦
Fairfield by Marriott Hyogo Awaji Higashiura
information:
竣工年:2023年6月
所在地:兵庫県淡路市
用途:ホテル
建築面積:854 m²
延床面積:3211 m²
規模:地上4階
構造:鉄筋コンクリート造
Fairfield by Marriott 兵庫淡路島福良
Fairfield by Marriott Hyogo Awaji Fukura
information:
竣工年:2022年12月
所在地:兵庫県南あわじ市
用途:ホテル
建築面積:988 m²
延床面積:3662 m²
規模:地上4階
構造:鉄筋コンクリート造
Fairfield by Marriott 北海道えにわ
Fairfield by Marriott Hokkaido Eniwa
information:
竣工年:2022年5月
所在地:北海道恵庭市
用途:ホテル
建築面積:935 m²
延床面積:3483 m²
規模:地上4階
構造:鉄筋コンクリート造


Fairfield by Marriott 北海道長沼マオイの丘公園
Fairfield by Marriott Hokkaido Naganuma
information:
竣工年:2022年5月
所在地:北海道長沼町
用途:ホテル
建築面積:984 m²
延床面積:2782 m²
規模:地上3階
構造:鉄筋コンクリート造

Fairfield by Marriott 北海道南富良野
Fairfield by Marriott Hokkaido Minamifurano
information:
竣工年:2022年6月
所在地:北海道南富良野町
用途:ホテル
建築面積:938 m²
延床面積:2729 m²
規模:地上3階
構造:鉄筋コンクリート造



photograph :積水ハウス株式会社
Related projects

Trip Base |
Trip Base 道の駅プロジェクト 1st
May 12th, 2024
周辺地域の情報発信に役割を果たす全国の 「道の駅」を拠点に、隣接のホテルに泊まることによりまだ知られていない魅力を渡り歩く旅「Trip Base Style」を提案するプロジェクト。
温泉施設やレストランなど地元施設との連携、様々なツアーの企画・商品開発、リージョナルマップの作製などを通じて地域の魅力を発掘、発信し、地域と共生し、ともに成長してゆくホテルの在り方を目指している。
外観デザインは水平性を基調とし、素材や色は日本の伝統建築の要素である土壁や瓦のイメージを参照することで地域に根付き、 自然豊かな風景、周囲の街並みとの調和をめざした。
Fairfield by Marriott 京都京丹波
Fairfield by Marriott Kyoto Kyotamba
information:
竣工年:2020年10月
所在地:京都府京都市
用途:ホテル
建築面積:991 m²
延床面積:2743 m²
規模:地上3階
構造:鉄筋コンクリート造






Fairfield by Marriott 和歌山熊野古道すさみ
Fairfield by Marriott Wakayama Kumano Kodo Susami
information:
竣工年:2021年6月
所在地:和歌山県すさみ町
用途:ホテル
建築面積:794 m²
延床面積:4283 m²
規模:地上7階
構造:鉄筋コンクリート造


温泉 望海のゆ
Nozomi no yu “Onsen”
用途:町営の公共温泉
*上記「Fairfield by Marriott 和歌山熊野古道すさみ」に併設





Fairfield by Marriott 和歌山串本
Fairfield by Marriott Wakayama Kushimoto
information:
竣工年:2021年4月
所在地:和歌山県串本町
用途:ホテル
建築面積:577 m²
延床面積:3687 m²
規模:地上7階
構造:鉄筋コンクリート造


Fairfield by Marriott 岐阜郡上
Fairfield by Marriott Gifu Gujo
information:
竣工年:2020年10月
所在地:岐阜県郡上市
用途:ホテル
建築面積:1072 m²
延床面積:3083 m²
規模:地上3階
構造:鉄筋コンクリート造


Fairfield by Marriott 岐阜高山白川郷
Fairfield by Marriott Gifu Takayama Shirakawago
information:
竣工年:2021年8月
所在地:岐阜県荘川町
用途:ホテル
建築面積:759 m²
延床面積:2831 m²
規模:地上4階
構造:鉄筋コンクリート造


Fairfield by Marriott 岐阜美濃
Fairfield by Marriott Gifu Mino
information:
竣工年:2020年10月
所在地:岐阜県美濃市
用途:ホテル
建築面積:632 m²
延床面積:2294 m²
規模:地上4階
構造:鉄筋コンクリート造


Fairfield by Marriott 三重熊野古道みはま
Fairfield by Marriott Mie Kumano Kodo Mihama
information:
竣工年:2020年10月
所在地:三重県御浜町
用途:ホテル
建築面積:868 m²
延床面積:2401 m²
規模:地上3階
構造:鉄筋コンクリート造



Fairfield by Marriott 京都天橋立
Fairfield by Marriott Kyoto Amanohashidate
information:
竣工年:2020年12月
所在地:京都府宮津市
用途:ホテル
建築面積:723 m²
延床面積:3437 m²
規模:地上5階
構造:鉄筋コンクリート造

photograph :積水ハウス株式会社
Related projects

Trip Base |
ホテルパシフィック東京
January 30th, 2021
品川駅前、背後に高輪の高級住宅地を控える恵まれた敷地を最大限に活用し、リゾート性の高いトップクラスのホテルを目指して計画が進められた。
メイン・ロビーは西欧的な雰囲気に日本の伝統のもつ澄み切った静けさを巧妙に融合させている。
The site overlooks Shinagawa Station and neighbors the prestigious Takanawa residential district.
To take maximum advantage of this privileged location, a top-class hotel with resort functions was planned.
The main lobby skillfully combines a Western atmosphere with the clear peacefulness of Japanese tradition.
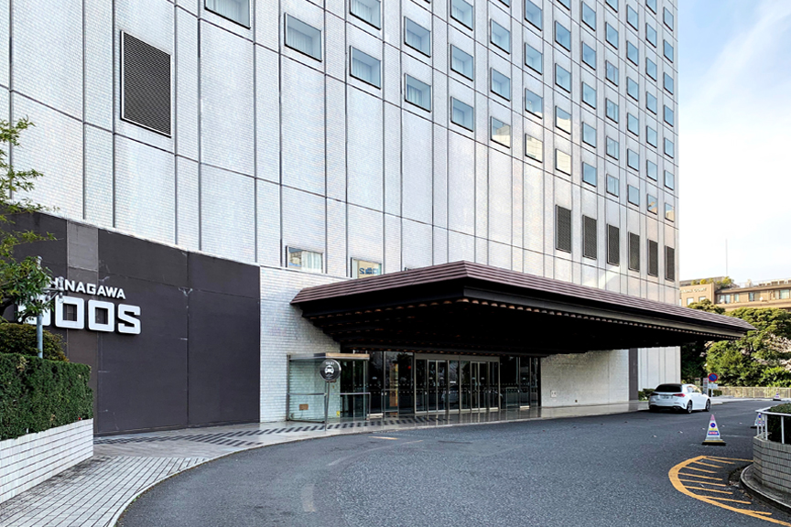
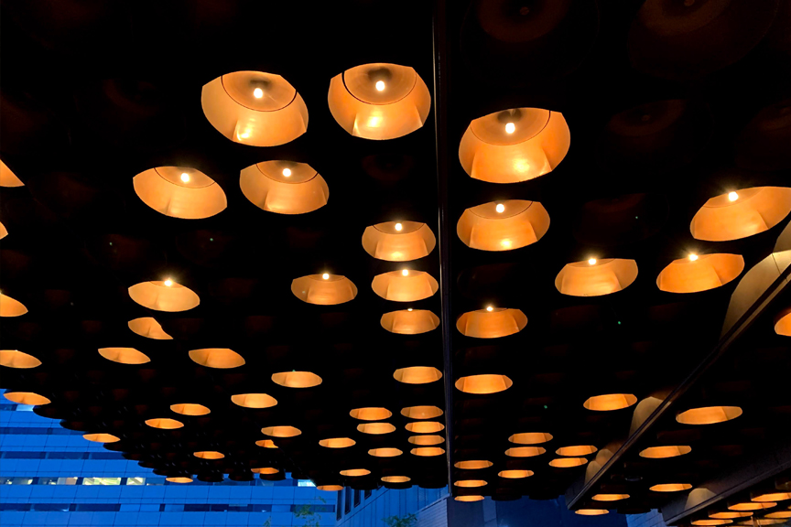
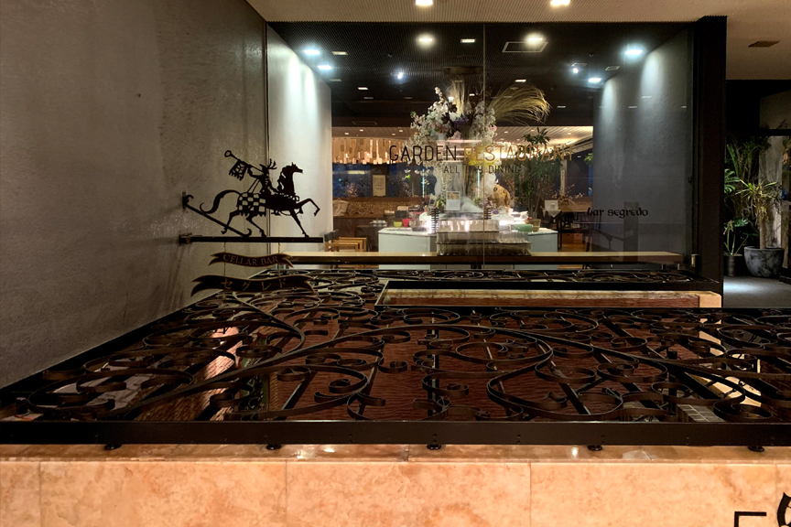
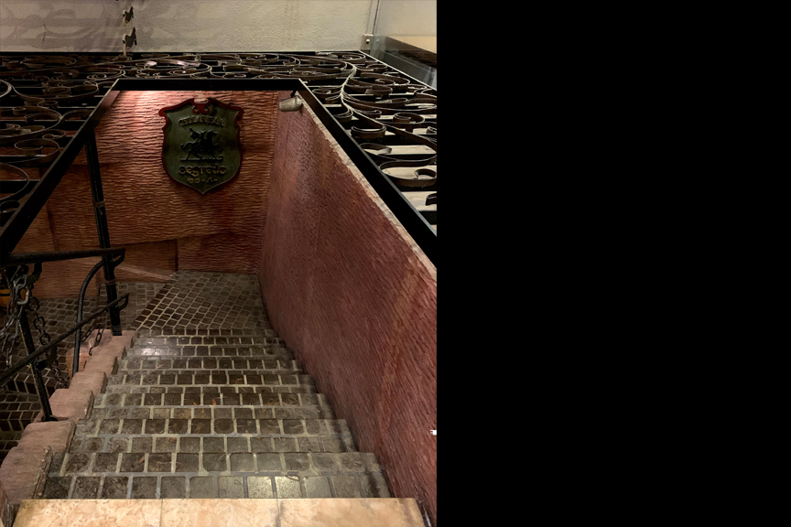
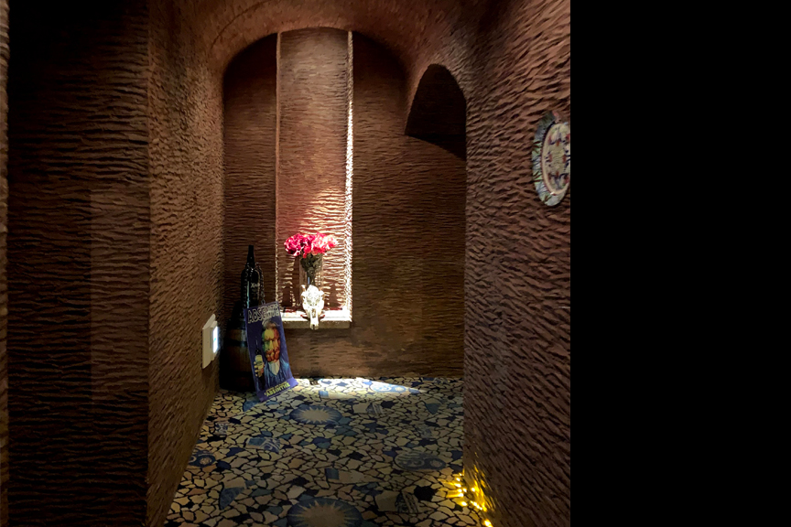
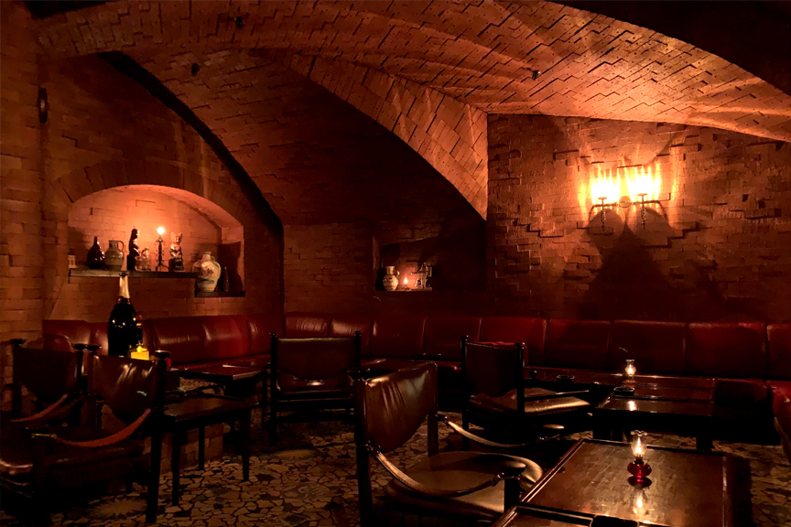
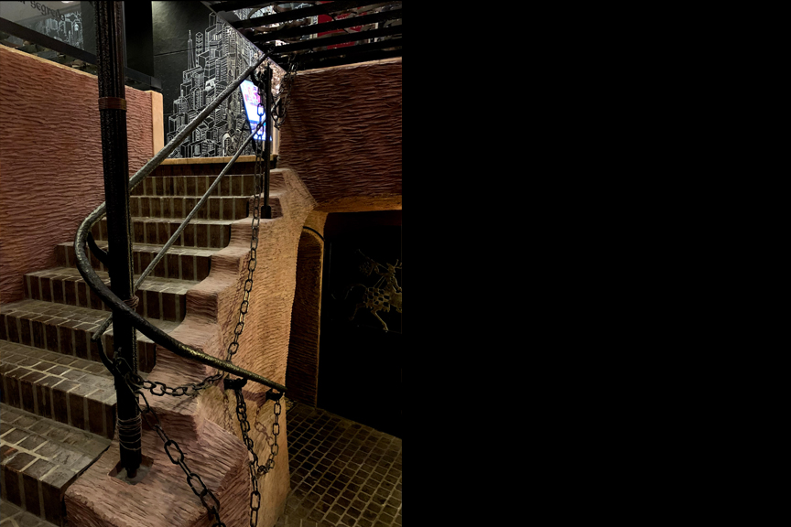
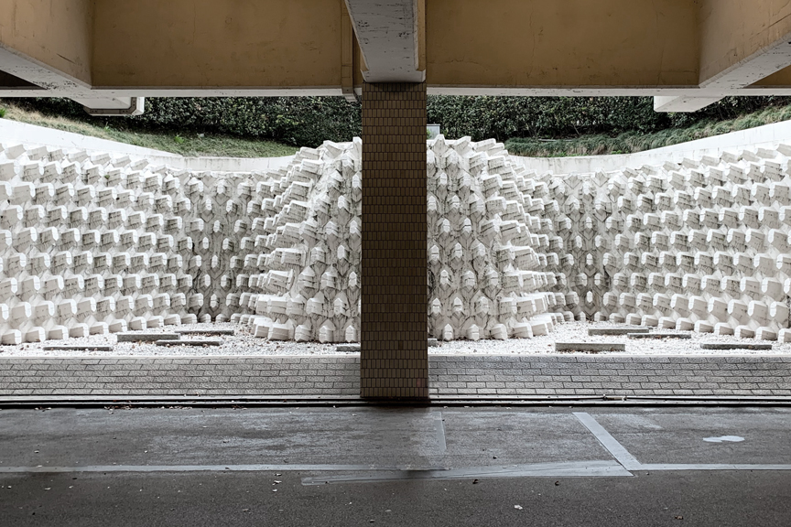
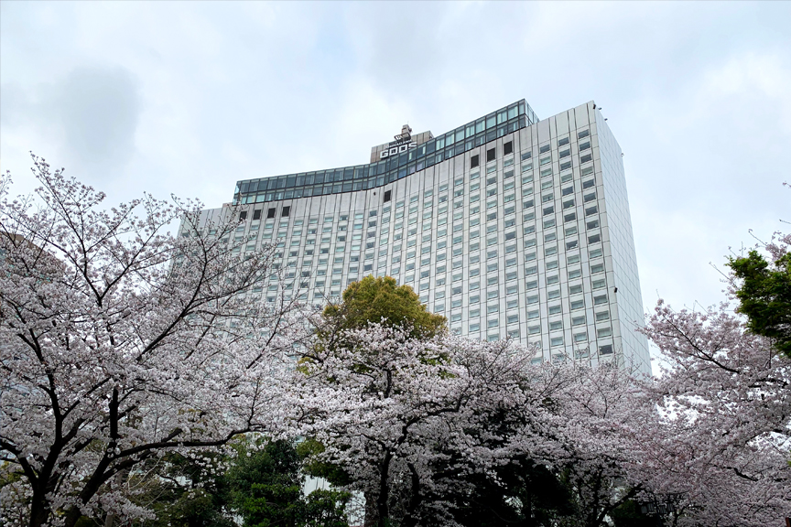
photograph: Sakakura Associates, 2021
ホテルパシフィック東京
information:
竣工年: 1971年
所在地: 東京都 港区
用途: ホテル
建築面積: 7,200 m²
延床面積: 87,992 m²
階: 地上30階、地下3階、塔屋3階
構造: S造+SRC造
award:
第14回 建築業協会賞(BCS賞) (1973)
SDA賞 (1972)
press:
新建築 1971/09
商店建築 1971/09
ディテール 34 1972/10 (セラーバー エルベンセドール)
新建築詳細図集 ホテル編 1973/01
設計技術を語る2 キサデコールセミナーシリーズ7 新建築社 1982/09
建築文化 1971/09
近代建築 1971/09
建築 1971/10
建築と社会 1972/03
建築界 1971/09
建築生産 1971/10
建築の技術 施工 no.90 1974/02
Hotel Pacific Tokyo
information:
year: 1971
location: Tokyo, Japan
building type: Hotel
BA: 7,200 m²
GFA: 87,992 m²
floor: 30F/B3F Penthouse3F
structure:S+SRC
award:
14th Building Contractors Society Prize (1973)
SDA Award (1972)
press:
SHINKENCHIKU 1971/09
SHOTENKENCHIKU 1971/09
DETAIL 34 1972/10 (Seller Bar EL VENCEDOR)
SHINKENCHIKU DETAIL DRAWINGS COLLECTION -HOTELS- 1973/01
Kisadecor seminar series 17 SHINKENCHIKU-SHA 1982/09
KENCHIKU BUNKA 1971/09
KINDAIKENCHIKU 1971/09
THE KENTIKU 1971/10
ARCHITECTURE and SOCIETY 1972/03
KENCHIKUKAI 1971/09
KENCHIKU SEISAN 1971/10
KENCHIKUNOGIJUTSU SEKOU (Architectural Product – Engineering) no.90 1974/02
Team: Fumitaka Nishizawa, Kenji Yoshimura, Daisaku Choh, Naokazu Kitamura, Akira Yamaki, Shoji Konishi, Shunji Nunokawa, Kenji Miyazaki, Kichiro Ohgay, Hiroyuki Takahashi, Takenosuke Sakakura, Makoto Haga, Kikuo Hayashi
Photograph: Sakakura Associates
イラフ SUI ラグジュアリーコレクションホテル 沖縄宮古
December 31st, 2018
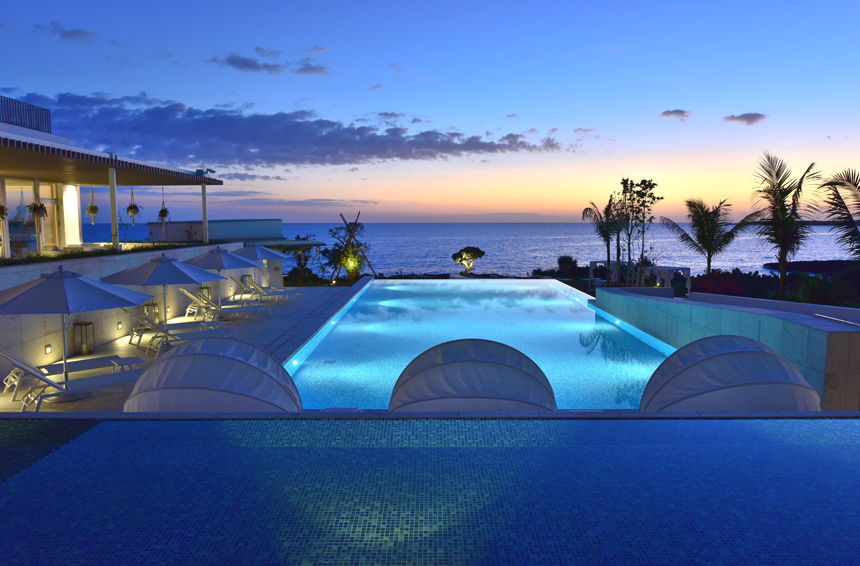
サンゴ礁に囲まれた離島の岬に建つ、インターナショナルブランドのホテル。
ゲストの心をリセットし、非日常的な驚きをもたらす工夫として、ロビーや客室からの眺望の拡がりやそのシークエンスに様々な工夫を盛り込み、各エリアでのゲストに劇的な視点と快適な滞在空間を用意している。環境資源である伊良部島の自然と屋内外一体となるようなデザインを実現させた。
An international brand hotel located on a cape of a remote island surrounded by coral reefs.
To bring extraordinary experiences for the guests and reset their minds, we achieved various ideas of scenic views from the lobby, guest rooms and the sequences between them and also designed comfortable stay spaces for the vacationers in each area. The design that integrates the indoor and outdoor filled with nature of Irabu Island, as an environmental resource, has been realized.
这是建在被珊瑚礁包围的离岛海角上的国际品牌的酒店。
为了让客人焕然一新,运用了非同寻常的技术,从大厅到客房的视野扩大及相关联的空间都进行创新。各区域的客人都可以享受戏剧性的视点及舒适的停留空间。实现了伊良部岛的自然环境资源与酒店的室内外融为一体的设计。





photograph : SUN FORT planning office SUNフォート企画
|
イラフ SUI information: media: |
IRAPH SUI, information: media: |
October 10th, 2017
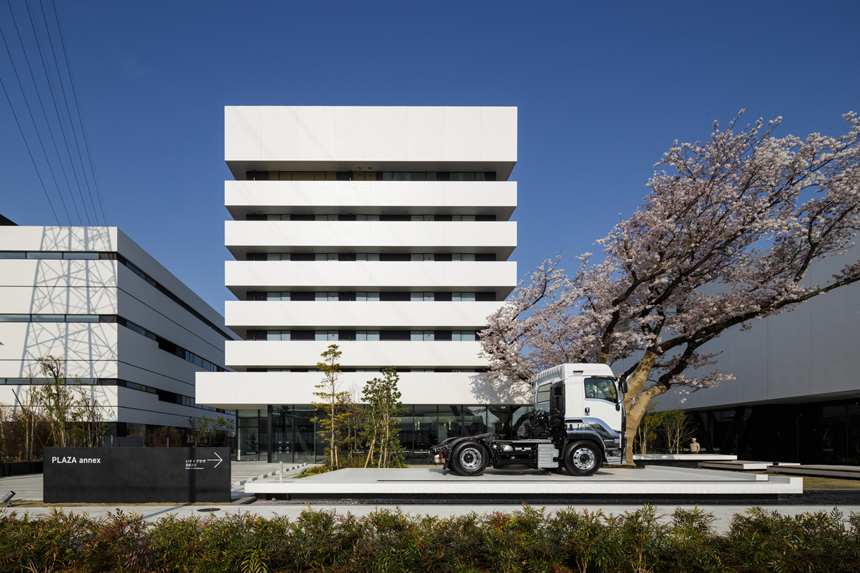
いすゞの教育研修拠点であるものづくりサービストレーニングセンター(当方設計)に世界各地、日本全国から訪れるいすゞグループの研修生に宿泊してもらうための施設であり、一般向けのビジネスホテルとしても機能する宿泊施設。
隣接するISUZU PLAZA(当方設計)からも利用できるランドスケープに開かれたカフェと食堂を1階に設け活気ある場を形成。
客室はツインルーム39室で構成し、快適な二人使いのために3点セットのユニットバスでは無くセパレートされた水廻りとし勉強のしやすいロングカウンターを設けた。
最上階(7階)にはシャワーブースのみの客室を補完する共同の浴場を設け、懇親に使える畳敷きの「富士の間」を配置。ここからは隣接するいすゞの工場と富士山を望むことが出来る。
This accommodation is a facility not only open to Isuzu group world-wide trainees from Isuzu Motors Manufacturing Service Training Center (designed by Sakakura Associates), but also open to general public as a business hotel.
A café and cafeteria are on the 1st floor sharing the same landscape view with the corporate museum, ISUZU PLAZA (designed by Sakakura Associates). The site provides a dynamic ambience for users.
Guest rooms are consisted of 39 twin-room type rooms. All of them have separate toilet with bathroom instead of “unit bath”. The long counter for each room is easy for users as a learning space.
Large shared bathroom is situated on the top floor (7th floor) to complement the rooms with only shower booths. Also here has a room with spread tatami mats can also be used for social gathering and relaxation. We call this place “Fuji no ma” where users can get a panoramic view of the neighboring Isuzu Fujisawa factory and Mt. Fuji from here.
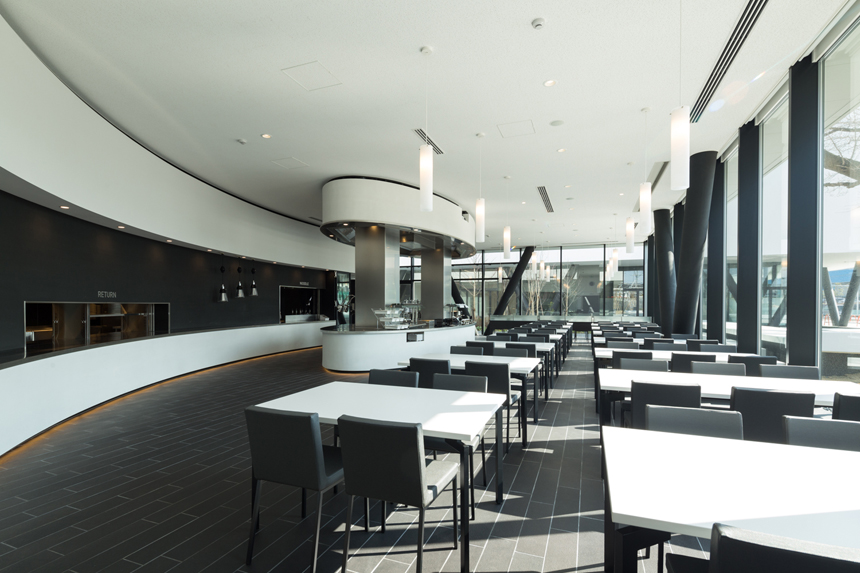
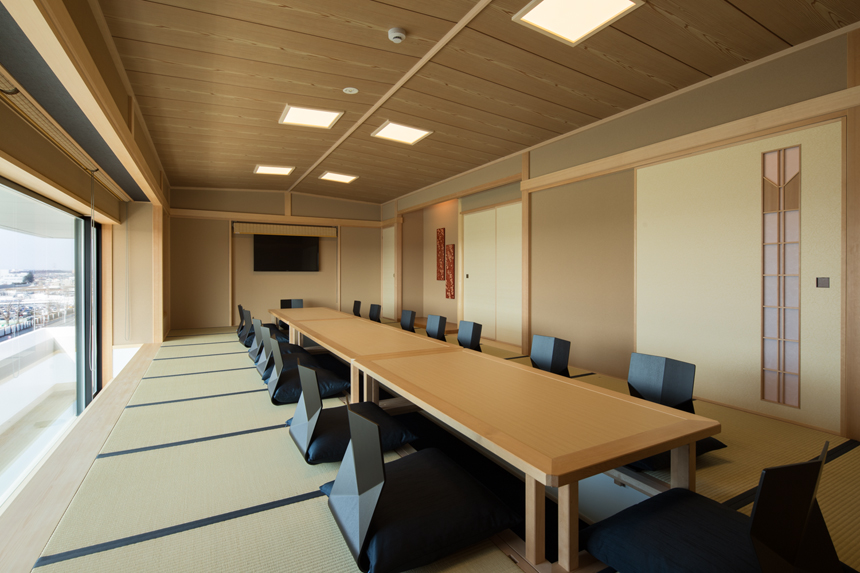
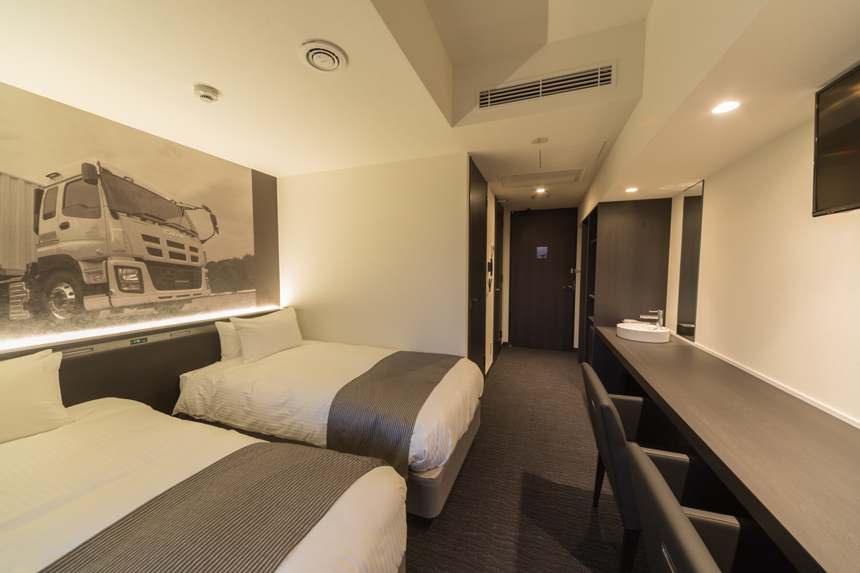

photograph :
川澄・小林研二写真事務所
Kawasumi・Kobayashi Kenji Photograph Office
PLAZA annex
|
information: |
information: |
Related projects
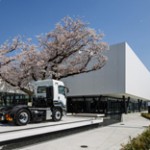
ISUZU PLAZA |
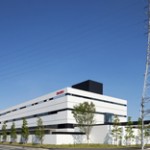
Isuzu Motors |
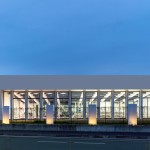
ISUZU KENPO SQUARE |
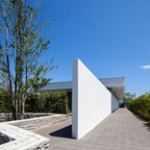
Fujisawa Clinic |
京都市宇多野ユースホステル
February 28th, 2008
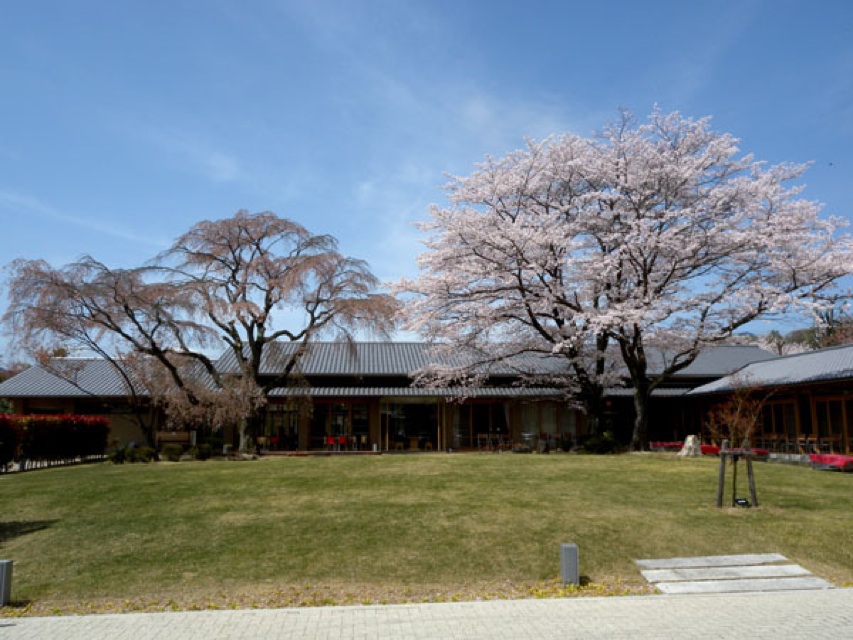
風致地区に建つユースホステルの建替え。
低層の建物を中庭を囲む形で配し、瓦屋根の深い軒と木製サッシ、木を多用した内装等により京都らしさを表現した。
Reconstruction of a youth hostel in a scenic area.
Low-rise buildings are arranged around a central courtyard. A typical Kyoto atmosphere is seen in the tile roofs with deep eaves, the wooden sashes, and the liberal use of wood in the interior.


photograph:
Kyoto City 京都市
京都市宇多野ユースホステル
Kyoto Utano Youth Hostel
|
information: |
information: awards: |
エバーグリーン マリノアホテル
July 13th, 2002

外観は隣接するアウトレットモールの多色の中で引き立つよう白を基調に構成し、パブリックインテリアも明るく開放感がでるように計画。
客室は全部屋オーシャンビュー、バスルームからも海が見えリゾート感を重視。
最上階のチャペルは着席した視線で水盤と海が一体となり、チャペル全体の浮遊感と非日常感を演出した。
A hotel clad in white to stand out from the colorfulness of the adjoining outlet mall.
Public interior spaces are designed for a bright and open feeling.
Guest rooms all have ocean views, and the ocean can also be seen from the bathrooms, for a resort-like atmosphere.
When seated in the chapel on the top floor, the view across a pool merges with the view of the sea, to produce the impression of an extraordinary floating space.



photograph: Nagano Consultant ナガノコンサルタント
information:
竣工年: 2002年
所在地: 福岡県 福岡市
用途: ホテル
建築面積: 5,496 m²
延床面積: 12,017 m²
階: 地上7階
構造: RC造+S造
press:
近代建築 2003/05
商店建築 2002/12
日経おとなのOFF 2003/08
CREA 2003/08
日経トレンディ 2004/11
information:
year: 2002
location: Fukuoka, Japan
building type: Hotel
BA: 5,496 m²
GFA: 12,017 m²
floor: 7F
structure: RC+S
press:
KINDAI KENCHIKU 2003/05
SHOTENKENCHIKU 2002/12
Nikkei Otona-no-Off 2003/08
CREA 2003/08
Nikkei Trendy 2004/11




国立オリンピック記念青少年総合センター
February 28th, 2001
![]()
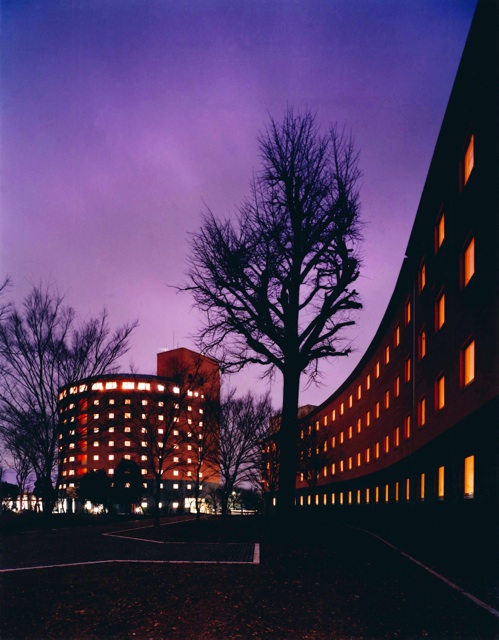
三輪晃久写真研究所 Kokyu Miwa Architectural Photography
隣接する明治神宮、代々木公園とこの施設を一体と捉え、緑のつながりを重視して計画。
既存樹木を残しつつ、宿泊施設では、リニアな特徴のある形態の4つの建物を樹木を縫うように配置。
センター棟・スポーツ棟・カルチャー棟は、広場を囲む形で建物を配置し、その周囲を更に緑で囲んでいる。
A plan that approaches the youth center as part of a whole that includes the adjoining Meiji Shrine and Yoyogi Park, and that emphasizes green connectivity.
While preserving existing trees, it places four buildings with distinctive linear profiles among the trees.
The Central Building, Athletic Building and Arts Building surround a plaza and are themselves surrounded by greenery.

Studio BAUHAUS








三輪晃久写真研究所 Kokyu Miwa Architectural Photography

photograph:
三輪晃久写真研究所 Kokyu Miwa Architectural Photography(1,2,3,5)
Studio BAUHAUS (4,6,7)
国立オリンピック記念青少年総合センター
National Olympic Memorial Youth Center
information:
竣工年: 1994~2001年
所在地: 東京都 渋谷区
用途: 宿泊施設 / 研修施設 / スポーツ施設
建築面積: 26,550 m²
延床面積: 84,968 m²
階: 地上2〜9階、地下1階、塔室1階
構造: RC造+S造
press:
新建築 1995/06
新建築 2001/12
日経アーキテクチュア写真集『空から見た建築20年』
award:
第37回 建築業協会賞(BCS賞) (1996)
国土交通省 営繕技術コンクール 優秀賞 (2003)
第13回 公共の色彩賞 (1997)
information:
year: 1994~2001
location: Tokyo, Japan
building type: Accommodation / Training Facilities / Sports Facilities
BA: 26,550 m²
GFA: 84,968 m²
floor: 2~9F/B1F Penthouse1F
structure:RC+S
press:
SHINKENCHIKU 1995/06
SHINKENCHIKU 2001/12
NIKKEI ARCHITECTURE “ARCHI VIEW”
award:
37th Building Contractors Society Prize 1996
MLIT Building and Repairing Competition, Excellent Award(2003)
13th Public Colors Prize(1997)
関西エアポートワシントンホテル
March 13th, 2000
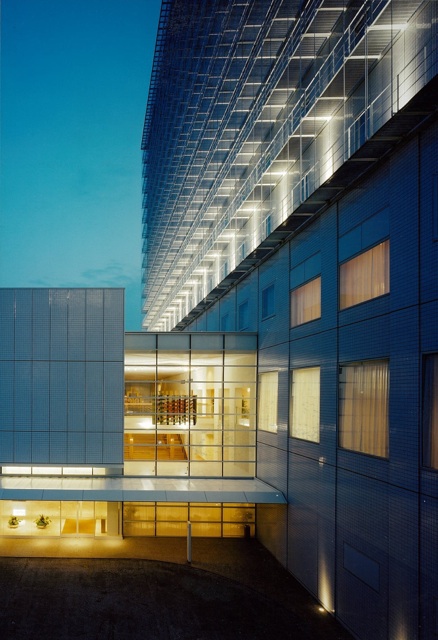
関西空港の対岸に位置するりんくうタウンに立地。
空港からイメージされる先進性、エアポートホテルとしての清潔感と清新さを表現するために、外壁は白タイルで海、空との対比を表現し、客室は白い内装と白木の家具で統一し清潔で寛げる空間とした。
information:
竣工年: 2000年
所在地: 大阪府 泉佐野市
用途: ホテル
建築面積: 4,544 m²
延床面積: 26,604 m²
階: 地上16階地下1階 塔屋2階
構造: S造+SRC造+RC造
(photograph)
SS大阪
A hotel in the Rinku Town area on the banks of Osaka Bay, across from the artificial island constructed for Kansai International Airport.
The hotel is clad in white tiles to convey an image of modernity appropriate to the airport and the feeling of spotlessness and freshness expected in an airport hotel, and to contrast with the colors of the sea and sky.
The interior is decorated in white with wood furnishings for a clean and relaxed atmosphere.
information:
year: 2000
location: Osaka, Japan
building type: Hotel
BA: 4,544 m²
GFA: 26,604 m²
floor: 16F/B1F Penthouse2F
structure:S+SRC+RC
(photograph)
SS Osaka




ホテルJALシティつくば(オークラフロンティアホテルつくばエポカル)
March 13th, 1999
隣接する茨城県国際会議場利用者の宿泊を目的とした、宿泊特化型ホテル。
客室は周辺に高層ビルがないことから、その眺望を生かすため窓を大きく取り、 ロビーは北側に広がる風光明媚な竹園公園と一体化すべく開放的な造りとした。
information:
竣工年: 1999年
所在地: 茨城県つくば市
用途: ホテル
建築面積: 1,489㎡
延床面積: 7,101㎡
階: 地上11階
構造: SRC造+S造
award:
茨城県建築文化賞
(photograph)
SS東京
A hotel designed to provide accommodations for the neighboring Tsukuba International Congress Center.
Because there are no high-rise buildings in the vicinity, large windows were provided to enjoy the view.
The lobby has a large glazed wall on the north side to bring in the view to the beautiful Takezono park.
information:
year: 1999
location: Ibaraki, Japan
building type: Hotel
BA: 1,489㎡
GFA: 7,101㎡
floor: 11F
structure:SRC+S
award:
Ibaraki Architecture and Culture Award
(photograph)
SS Tokyo




JRセントラルタワーズ
February 28th, 1999
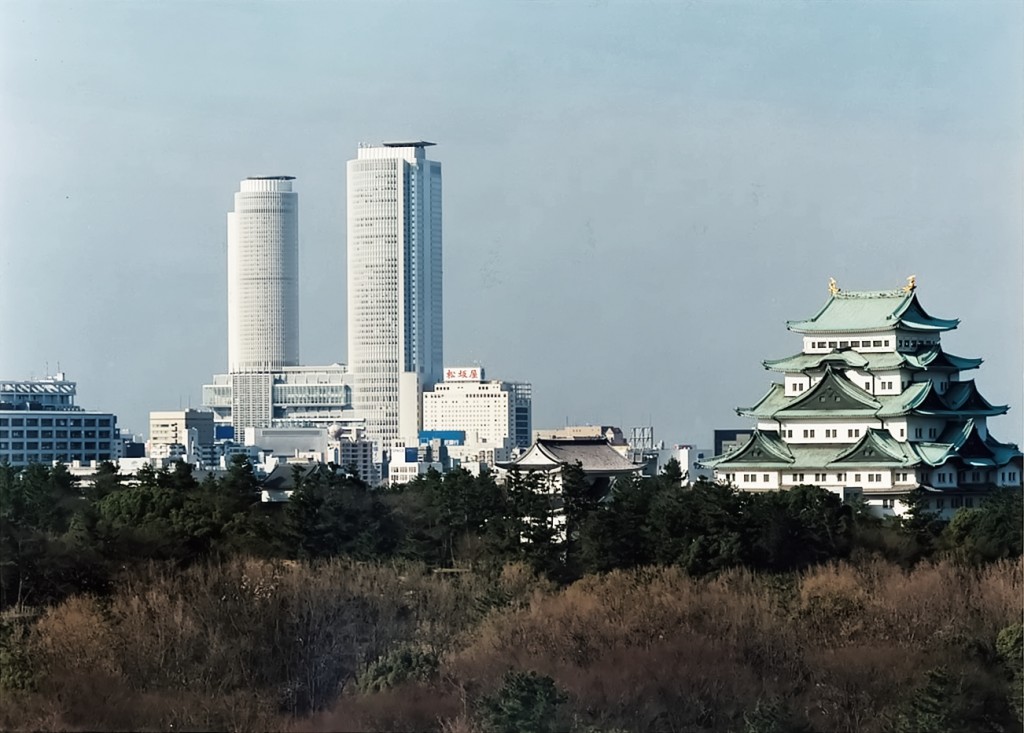
東海道新幹線を軸とした国内経済活動の中枢を担うJR東海の本拠地JR名古屋駅に建つ超高層複合施設。
駅施設、百貨店等からなる基壇部の上に、ホテル、オフィスの二つのタワーがそびえる。
21世紀の名古屋を象徴するランドマークとなるよう計画した。
An ultra-high-rise mixed-use building at Nagoya Station, home base of the Japan Railway Tokai Shinkansen high-speed lines and other rail lines serving the core areas of Japan’s domestic economy.
At the base of the building are station facilities, a department store, and other services. Rising above are two towers containing a hotel and offices.
The facility is a landmark in 21st-century Nagoya.
本项目是JR东海基地的名古屋站建设的超高层综合设施。以东海道新干线为核心,担负着国内经济活动的重任。
在由车站设施、百货商店等构成的底座上,耸立着酒店楼和办公楼的两座超高层塔。成为象征21世纪名古屋的地标性建筑。






photograph:
Kawasumi Kenji Kobayashi Photo Office(1-4), Center Photo(5-7)
川澄・小林建築写真事務所(1-4), センターフォト(5-7)
information:
竣工年: 1999年
所在地: 愛知県名古屋市
用途: (駅) / 百貨店 / ホテル / 事務所 / 駐車場
建築面積: 18,220 m²
延床面積: 410,000 m²
階: RC造+S造
構造: 地上54階、地下3階
collaboration:
KPF
JR東海
大成建設
press:
新建築 2000/04
a+u 1996/06
近代建築 2000/04
日経アーキテクチュア 2000/04/03
商店建築 2000/02
ショッピングセンター 2000/07
鉄道建築ニュース 2000/08
awards:
第43回建築業協会賞 2002
第32回中部建築賞 2000
第17回名古屋市都市景観賞 2000
第8回愛知まちなみ建築賞 (2000)
Good Design Award 2001
鉄道建築協会賞特別賞
照明普及賞
information:
year: 1999
location: Aichi, Japan
building type: (Station) / Department Store / Hotel / Office / Parking
BA: 18,220 m²
GFA: 410,000 m²
floor: 54F/B3F
structure:RC+S
collaboration:
Kohn Pedersen Fox Associates
Central Japan Railway Company(JR Central)
Taisei Corporation
press:
SHINKENCHIKU 2000/04
a+u 1996/06
KINDAIKENCHIKU 2000/04
NIKKEI ARCHITECTURE 2000/04/03
SHOTENKENCHIKU 2000/02
SHOPPING CENTER 2000/07
RAILWAY ARCHITECTURE NEWS 2000/08
awards:
43rd Building Contractors Society Prize 2002
32nd Chubu Architecture Award 2000
17th Nagoya City Urban Landscape Award 2000
8th Aichi Prefecture Urban Design Architecture Award (2000)
Good Design Award 2001
Association of Railway Architects Award, Special Prize
Lighting Installation Award
information:
完成 : 1999年
地址 : 爱知县名古屋市
用途 : 车站,百货商店,酒店,事务所,停车场
建筑面积 : 18220平米
总建筑面积 : 410万平米
规模 : 地上54层,地下3层
结构 : RC造+S造
collaboration:
Kohn Pedersen Fox Associates
JR东海
大成建设
press:
新建筑 2000/04
a+u 1996/06
近代建筑 2000/04
日経Architecture 2000/04/03
商店建筑 2000/02
SHOPPING CENTER 2000/07
铁道建筑NEWS 2000/08
awards:
第四十三建筑业协会奖 (BCS奖) 2002
第三十二届中部建筑奖 2000
第17届名古屋市都市景观奖 2000
第八届爱知城市景观建筑奖 (2000)
Good Design Award 2001
铁路建筑协会奖2000 特别奖
照明学会照明普及奖 2000
群馬ロイヤルホテル『愛と平和の教会』
October 1st, 1998

国道17号線を挟んでホテルと教会が並列し、二つの建物が前橋市中心部へのゲートとなっている。
教会は花びらのような平面型で、外壁は大型レンガブロックを積上げた重厚な仕上げ。内部は白い漆喰の曲面が天空からの光を受けて柔らかく人を包み込む。
Facing each other across National Route 17, a hotel and a church form a gate to the city of Maebashi.
The church has a plan like the petals of a flower. The impressive exterior is built up from large brick blocks. In the interior, plaster curves envelop visitors in a gentle embrace while receiving light from the sky.



photograph: Nobuaki Nakagawa 中川敦玲
information:
竣工年: 1998年
所在地: 群馬県 前橋市
用途: 教会
press:
坂倉建築研究所のディテール 彰国社 2000/08
information:
year: 1998
location: Gunma, Japan
building type: Church
press:
Detail Drawings of the Sakakura Associates Tokyo – SHOKOKUSHA Publishing 2000/8
小田急ホテルセンチュリー サザンタワー
March 13th, 1998

小田急ホテルセンチュリーは小田急サザンタワーの超高層複合建築の高層部に位置する。
ホテル利用者は専用シャトルエレベーターでラウンジのあるレセプションフロアに移動。ホテル客室からは新宿御苑、代々木公園など素晴らしい眺望が得られる。
The Odakyu Hotel Century is located at the top of the ultra-high-rise Odakyu Southern Tower.
Hotel patrons can arrive at the lounge of the reception floor on an elevator dedicated to their use. Guest rooms in the hotel enjoy a splendid view over the city, including the nearby Shinjuku Gyoen and Yoyogi parks.




photograph:
SS Tokyo (1,2,3) Hattori studio (4,5)
|
|
information: |
Related projects
小田急サザンタワー・新宿サザンテラス
February 28th, 1998
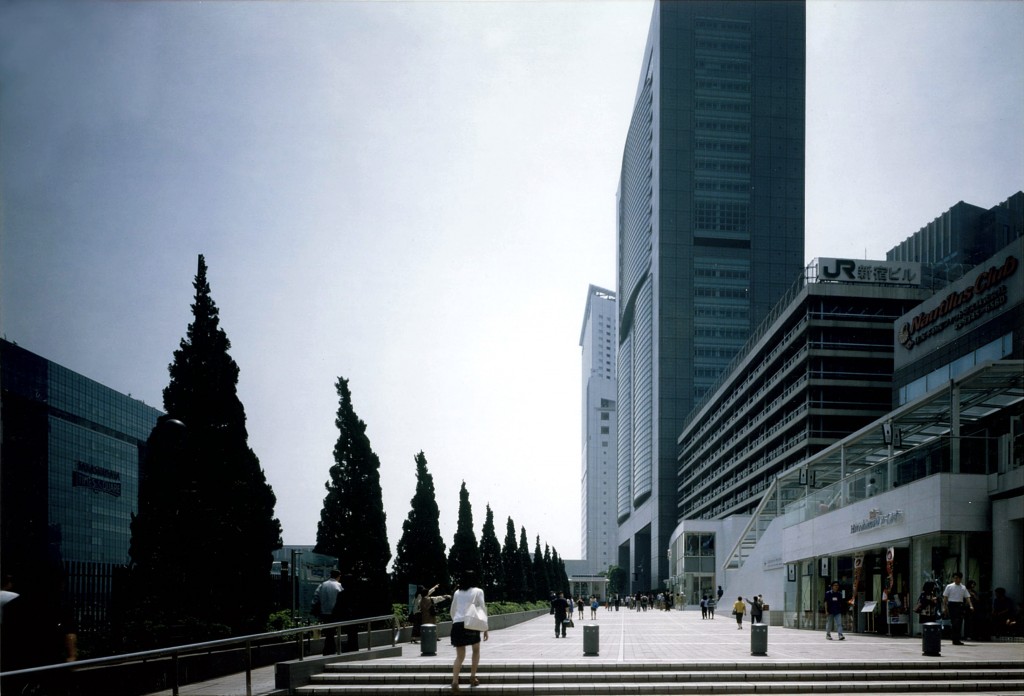
photograph: Studio Sawada
小田急デパート-モザイク坂-小田急新宿ミロード-新宿サザンテラス-小田急サザンタワーと連なる施設郡は1973年に提案を行った「大通り構想」に基づくものである。
最南端に位置する小田急サザンタワーは、低層部が店舗、中層部が事務所、高層部がホテルである超高層建築。
新宿サザンテラスは小田 急線の上部に構築された人工地盤上に店舗などを配し、新宿駅南口に大きな人々の流れを生んでいる。
The series of facilities from the Odakyu Department Store through Mosaic Street, Odakyu Shinjuku Mylord, Shinjuku Southern Terrace and Odakyu Southern Tower was planned in the 1973 “Boulevard Concept”.
Odakyu Southern Tower is located at the southern edge of this concept.
It is an ultra-high-rise building with the low-rise section housing retail, the middle section offices, and the upper section a hotel.
Shinjuku Southern Terrace is a artificial ground over the Odakyu railway lines and houses retail and other functions.
It has created a large stream of pedestrian traffic from the southern exit of Shinjuku Station.
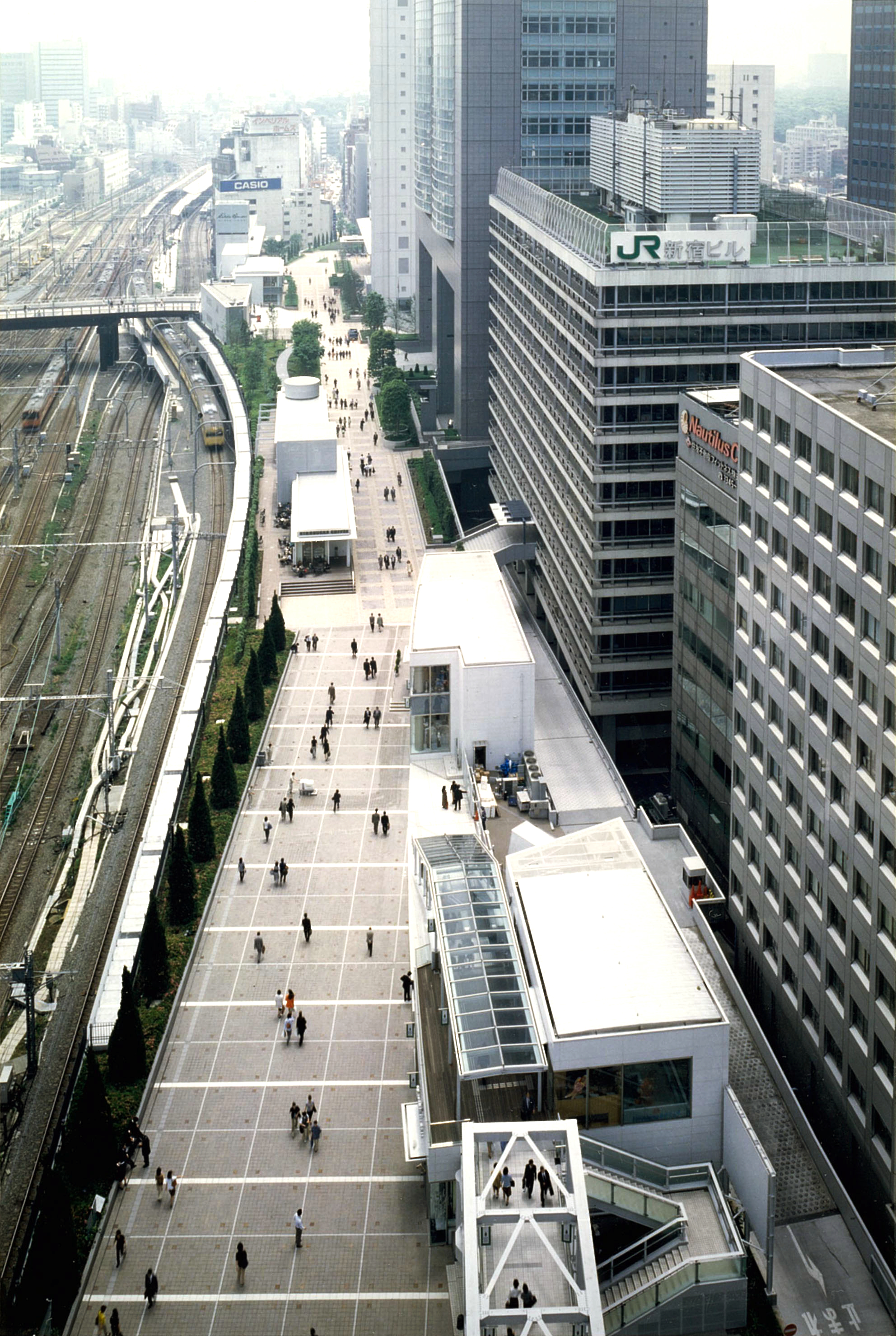
photograph: Studio Sawada
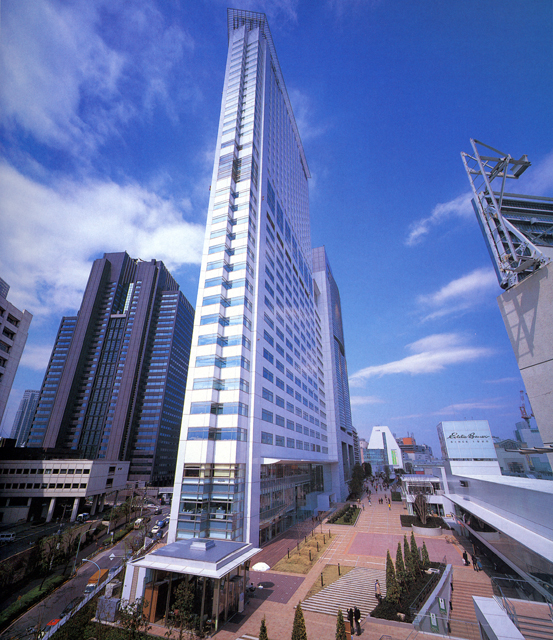
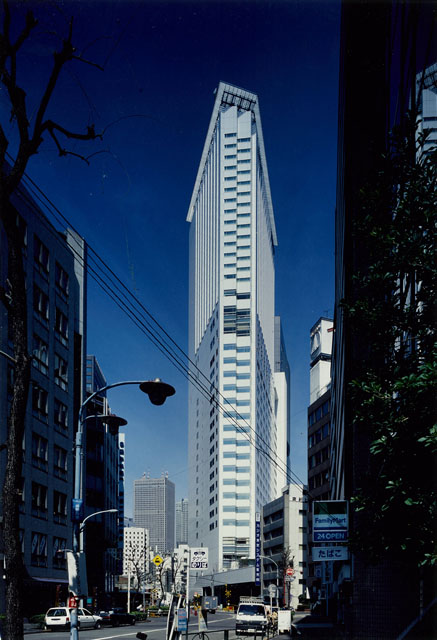
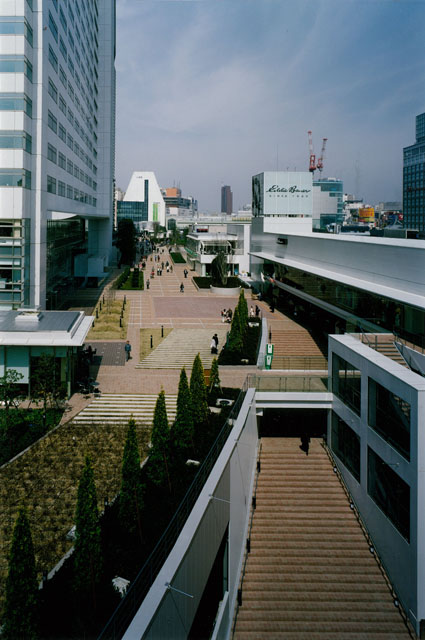
Odakyu Southern Tower / Shinjuku Southern Terrace
小田急サザンタワー・新宿サザンテラス
|
information: |
information: |
Related projects
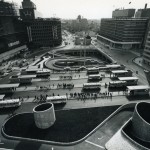
West Plaza of Shinjuku Station and Parking Lots |
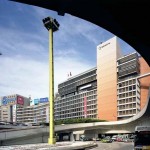
Shinjuku Station West Building and Odakyu Department Store |

Odakyu Shinjuku MYLORD |

Hotel Century Odakyu Southern Tower |
JTBフォレスタ
February 28th, 1992
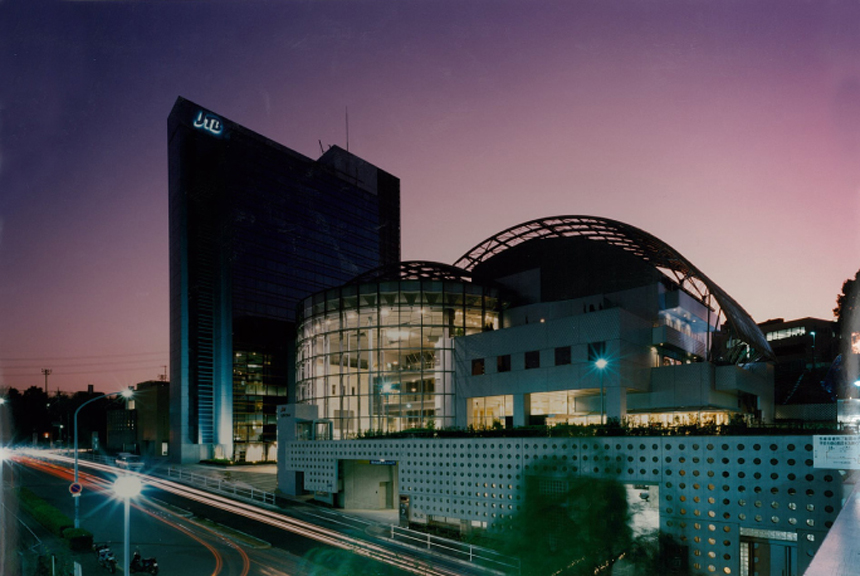
旅行代理店の宿泊室を有する研修施設とコンピューターセンターで構成される。
両者はセキュリティの考え方、室環境条件など相反する施設であり内部空間は完全に切り離され、外観上も開放性と閉鎖性という対照的な2棟構成となっている。
information:
竣工年: 1992年
所在地: 東京都 多摩市
用途: 研修施設/PCセンター
建築面積: 5,602 m²
延床面積: 30,155 m²
階: 地上13階、地下2階
構造: SRC造+S造+RC造
award:
第35回 建築業協会賞(BCS賞) (1994)
press:
新建築 1993/03
建築文化 1993/03
日経アーキテクチュア 1993/3-1
A complex consisting of a training center with lodgings for a major travel agency and a computer center.
The two facilities have diametrically opposed philosophies regarding security and room environment conditions.
Interior spaces are completely separate, and the exteriors of the two buildings are also a study in contrasts between closed and open.
information:
year: 1992
location: Tokyo, Japan
building type: Training Facilities
BA: 5,602 m²
GFA: 30,155 m²
floor: 13F/B2F
structure:SRC+S+RC
award:
35th Building Contractors Society Prize 1994
press:
SHINKENCHIKU 1993/03
KENCHIKU BUNKA 1993/03
NIKKEI ARCHITECTURE 1993/3-1



メイフラワーゴルフクラブ
February 27th, 1991

宿泊施設を一体に計画したクラブハウスは、都市を離れた自然の中の施設として、「光と水と緑」をテーマとし、内部と外部が融合する落ち着きのある、ゆったりとしたくつろぎ空間をつくるように心がけた。
The clubhouse was planned together with an accommodation facility.
As a facility away from the city in the midst of nature, it adopts the theme of “Light, water, and greenery”.
Interior and exterior blend in an understated space for leisurely relaxation.




photograph: Shinkenchiku-sha Photo Department 新建築社写真部
メイフラワーゴルフクラブ
Mayflower Golf Club
information:
竣工年: 1991年
所在地: 栃木県 矢板市
用途: クラブハウス / ホテル
建築面積: 4,912 m²
延床面積: 7,548 m²
階数: 地上3階、塔屋1階
構造: RC造一部S造
press:
新建築 1992/02
ディテール 108 1991/04
ディテール 109 1991/07
awards:
栃木県マロニエ文化賞 審査委員会賞 (1993)
商環境デザイン賞 (1992)
information:
year: 1991
location: Tochigi, Japan
building type: Clubhouse / Hotel
BA: 4,912 m²
GFA: 7,548 m²
floor: 3F Penthouse1F
structure: RC/S
press:
SHINKENCHIKU 1992/02
DETAIL 108 1991/04
DETAIL 109 1991/07
award:
Tochigi Marronnier Architecture and Urban Design Award (1993)
JCD Design Award (1992)
Team: Shunji Nunokawa, Yoshiya Yamaoka, Yoshiyuki Kanai, Kazunari Fukui, Hiroaki Kawaguchi, Masako Kiode, Kiyoshi Hamahira
星野リゾート 界 津軽 (旧 錦水)
February 28th, 1990

斜面状の敷地に、池の中に浮かぶように客室棟、パブリック棟、浮殿(休憩所)、玄関、茶室(離れ屋)を配置し、ブリッジ状の渡り廊下で結んだ構成。
客室は2室ごとに分節化することで、離れのような独立性を重視した構成としている。
Located on a sloping site, the hotel consists of separate buildings for accommodation rooms, a public building, a rest house, entrance, team room, arranged as if floating in a lake and linked by bridge-like corridors.
Accommodations are separated into units of two rooms each, a configuration that emphasizes the feeling of independence possible only with detached buildings.


photograph : SS Tohoku / SS東北
星野リゾート 界 津軽 (旧 錦水)
Hoshino Resorts KAI Tsugaru / Kinsui
|
information: 竣工年: 1990年 所在地: 青森県 南津軽郡 大鰐町 用途: ホテル 建築面積: 3,249 m² 延床面積: 7,518 m² 階: 地上5階 構造: RC造 press:
|
information: year: 1990 location: Aomori, Japan building type: Hotel BA: 3,249 m² GFA: 7,518 m² floor: 5F structure:RC press: * NIKKEI ARCHITECTURE 1990/07 |
Related projects

Hoshino Resorts KAI Okuhida |

Hoshino Resorts KAI Hakone |
浜松市かわな野外活動センター
February 28th, 1989
田畑が残る山間部の自然の中に本館、メインホール、宿泊棟、キャンプ場を点在させ、深い軒をもつ勾配屋根とアースカラーの外壁、木製サッシにより、環境に馴染ませている。
内装と小屋組みには地場の木材を多用している。
information:
竣工年: 1989年
所在地: 静岡県浜松市
用途: 野外活動施設
建築面積: 本館棟2,553 m² 他
延床面積: 本館棟2,480 m² 他
階: 地上1階 (本館棟)、地上1階、地下1階 (宿泊棟)
構造: RC造+木造一部S造
Located in a hilly district with interspersed fields, this project consists of an administrative building, main hall, lodgings, and camp sites scattered throughout a nature park.
The sloped roofs with deep eaves, the earth-colored walls and wood sashes blend into the landscape.
Local wood is employed liberally in interiors and in the structure of the smaller buildings.
information:
year: 1989
location: Shizuoka, Japan
building type: Outdoor Activity Center
BA: 5,909 m²
GFA: 5,476 m²
floor: 1F/B1F
structure:RC+Timber/S




星野リゾート 界 箱根(旧 桜庵)
February 28th, 1987

東京の奥座敷としての箱根に立地。
ロビー棟、客室棟、プール棟など分棟型とし、箱根の自然と接する日本旅館の「離れ」の感覚を演出している。
This hotel is located in Hakone, a region that serve as a vacation retreat for Tokyo.
In the style of the detached buildings of traditional Japanese inns, there are separate buildings for the lobby, accommodation rooms, pool, and other functions, allowing visitors to come into contact with nature.
Since opening, the hotel has been covered extensively by the media as one of the leading inns in Hakone.




photograph : 川澄・小林研二写真事務所 Kawasumi Kenji Kobayashi Photo Office
星野リゾート 界 箱根(旧 桜庵)
Hoshino Resorts KAI Hakone / Ohan
|
information: |
information: |
Related projects

Hoshino Resorts KAI Okuhida |

Hoshino Resorts KAI Tsugaru |
世田谷区民健康村なかのビレジ
February 28th, 1986

世田谷区が群馬県川場村に造った宿泊型自然体験施設である。
施設のほとんどは斜面の地形に沿って埋められており、自然と同化している。その中で藁葺き屋根の民家を模した寄棟の形と、一方を切断面とした切妻風山小屋の形が印象的に来訪者を迎え入れる。
A field study center with accommodations built for the residents of Setagaya Ward in Tokyo, located at Kawaba Village in Gunma Prefecture.
Almost all of the facilities are half buried into the natural contours of the sloping site, making them one with nature. Visitors are greeted by lodgings with roofs modeled after the thatched roofs of traditional farmhouses, half cut-off gabled roofs like mountain huts.

information:
竣工年: 1986年
所在地: 群馬県 利根郡 川場村
用途: 宿泊研修施設
建築面積: 2,948 m²
延床面積: 4,972 m²
階: 地上3階、地下1階
構造: RC造一部S造
press:
新建築 1986/11
建築文化 1986/11
ディテール 92 1987/04
ディテール 93 1987/07
日経アーキテクチュア 1986/11/03
The Architectural Review 1988/02
information:
year: 1986
location: Gunma, Japan
building type: Accommodation / Training Facilities
BA: 2,948 m²
GFA: 4,972 m²
floor: 3F/B1F
structure:RC/S
press:
SHINKENCHIKU 1986/11
KENCHIKU BUNKA 1986/11
DETAIL 92 1987/04
DETAIL 93 1987/07
NIKKEI ARCHITECTURE 1986/11/03
The Architectural Review 1988/02
埼玉県立名栗少年自然の家 名栗げんきプラザ
February 28th, 1981


photograph: 新建築社写真部 Shinkenchiku-sha Photo Department
青少年のすこやかな成長のために、自然に直接ふれ、望ましい集団生活を経験させるための施設である。
傾斜地に配置されたため正面は3層の高さであるが、各階とも接地階となって外部に出ることができる。
屋上からは連なる山並みの眺めが素晴らしい。
This is a facility to give young people healthy contacts with nature and allow them to experience group living.
Because it is sited on a slope, the front facade is three stories tall, but all floors allow direct access to the ground outside.
The roof provides a splendid view of the surrounding mountains.
information:
竣工年: 1981年
所在地: 埼玉県 飯能市
用途: 青少年宿泊研修施設
建築面積: 2,179 m²
延床面積: 3,997 m²
階: 地上3階
構造: RC造一部S造
press:
新建築 1982/10
建築文化 1982/10
GA DOCUMENT 15 1986/12
建築設計資料 6 保養・研修・野外教育施設 – 建築資料研究社 1984/06
information:
year: 1981
location: Saitama, Japan
building type: Accommodation / Training Facilities
BA: 2,179 m²
GFA: 3,997 m²
floor: 3F
structure:RC/S
press:
SHINKENCHIKU 1982/10
KENCHIKU BUNKA 1982/10
GA DOCUMENT 15 1986/12
DATA FILE OF ARCHITECTURAL DESIGN & DETAIL 6 – Kenchiku Shiryo Kenkyusha 1984/06
大阪府立青少年海洋センター
February 28th, 1975

海浜での校外学習や合宿等に利用される体験学習施設。
研修棟、体育館、宿泊棟、自炊場などで構成される。
なかでも海上にある研修棟は、海底から4本のピアで支えられ、外装に耐候性鋼板を使用するなど、海上基地を思わせる外観となっている。
An experiential learning center on the ocean shore for field trips and training programs, offering facilities such as a learning building, gymnasium, overnight accommodations and beach barbeque spot.
The learning building is located over the sea.
Supported by four piers, it is clad in weather-resistant steel panels and gives the impression of a maritime base.


photograph: Sakakura Associates
information:
竣工年: 1975年
所在地: 大阪府 泉南市
用途: 青少年宿泊研修施設
建築面積: 4,106 m²
延床面積: 10,781 m²
階: 地上6階
構造: RC造
press:
新建築 1976/01
近代建築 1976/01
建築と社会 1975/11
建築知識 1976/06
建築知識 1983/02
information:
year: 1975
location: Osaka, Japan
building type: Accommodation/Training Facilities
BA: 4,106 m²
GFA: 10,781 m²
floor: 6F
structure:RC
press:
SHINKENCHIKU 1976/01
KINDAIKENCHIKU 1976/01
ARCHITECTURE and SOCIETY 1975/11
KENCHIKU CHISHIKI 1976/06
KENCHIKU CHISHIKI 1983/02
宮崎県総合青少年センター‧青島少年自然の家
February 28th, 1975

本施設では、多様な利用者に対して日常の家庭・学校・職場では得られない空間の用意、いいかえれば自然環境と利用者の触れ合いをできるだけ身近に感じられる空間体験が織り込まれた施設計画を行った。
This facility was planned to allow users from many walks of life to experience spaces that could not be found in their homes, schools, or workplaces.
In other words, the encounter between users and the natural environment is designed to as personal as possible.



photograph : 新建築社写真部 小川泰佑 / Shinkenchiku-sha Photo Department Taisuke Ogawa
|
information: 竣工年: 1975年 所在地: 宮崎県宮崎市 用途: 青少年宿泊研修施設 建築面積: 2,832 m² 延床面積: 5,500 m² 階: 地上2階、地下1階 構造: RC造 press:
|
information: year: 1975 location: Miyazaki, Japan building type: Accommodation/Training Facilities BA: 2,832 m² GFA: 5,500 m² floor: 2F/B1F structure:RC press:
|
箕面観光ホテル
December 1st, 1970

急傾斜の地形を積極的に平面や断面計画の中にとり入れ、リゾートホテルとして自然との密着度を高めた。
雁行する平面によりスケール感を和らげ、内装にも木を積極的に使い、モダンの中に和風を表現している。
The steep slope of the site was adopted into both the plan and section of the design, to increase the intimacy between this resort hotel and nature.
The planes lain in echelon soften the impression of scale, and wood is used liberally in the interior to create a typically Japanese atmosphere.
information:
竣工年: 1970年
所在地: 大阪府 箕面市
用途: ホテル
建築面積: —
延床面積: 14,449 m²
階: 地上7階、地下1階
構造: SRC造
press:
新建築 1968/09
建築文化 1968/09
近代建築 1970/06
商店建築 1968/12
information:
year: 1970
location: Osaka, Japan
building type: Hotel
BA: —
GFA: 14,449 m²
floor: 7F/B1F
structure: SRC
press:
SHINKENCHIKU 1968/09
KENCHIKU BUNKA 1968/09
KINDAIKENCHIKU 1970/06
SHOTENKENCHIKU 1968/12
photograph: 村井修 Osamu Murai
札幌パークホテル(ホテル三愛)
November 5th, 1970
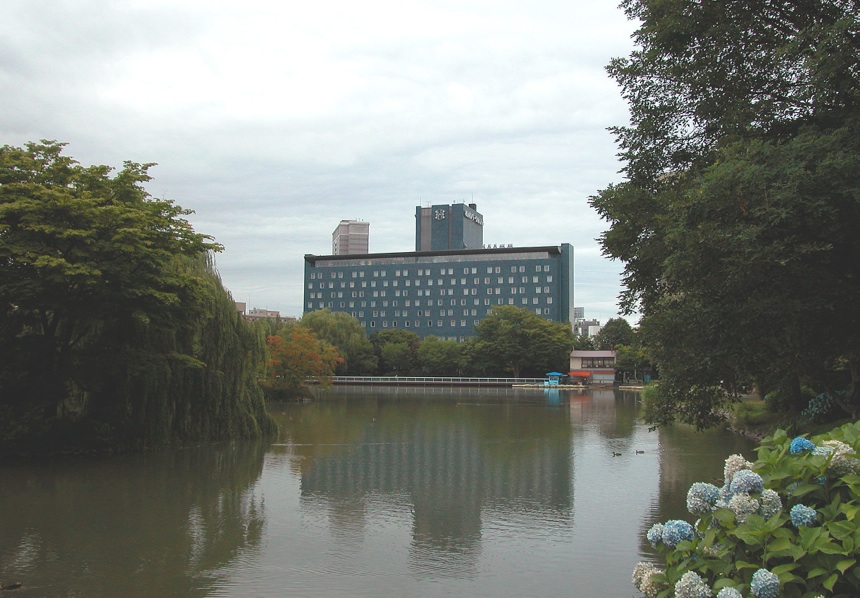
1964年の東京オリンピックを控えホテル需要が高まる中、札幌市内の中島公園の池のほとりに計画された。
青藍色のタイルを張り詰め、ランダムな印象を与える吹き寄せ窓を配したファサードが、公園の木々に調和する。
Amid the rising demand for hotel accommodations following the 1964 Tokyo Olympics, this hotel was planned beside the shores of a lake in Nakajima Park in Sapporo.
The facade is clad with indigo tiles and pierced by windows in a seemingly random pattern, to harmonize with the trees of the park.
|
札幌パークホテル(ホテル三愛) information: |
Sapporo Park Hotel ( Hotel Sanai ) information: |
photograph:
北村紀史 Noribumi Kitamura
シルクセンター国際貿易観光会館 / シルクホテル
October 10th, 1970
![]()
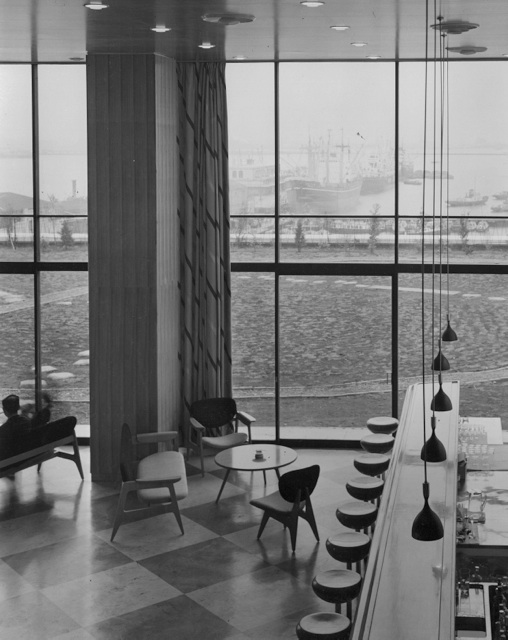
国際貿易の振興と観光事業の発展に寄与すべく、横浜開港百周年記念事業として横浜港の大桟橋近くに計画され、6社による指名コンペを経て実現した。
低層部にシルク博物館、オフィス等をまとめ、ホテル部分を低層部の人工庭園の上に配置している。
A development near Osanbashi, the main international pier of Yokohama.
The development was planned to commemorate the 100th anniversary of the opening of the port of Yokohama, with the goals of contributing to international trade and tourism.
The proposal was selected after an invited competition between six architectural offices.
The low-rise section contains a silk museum and offices, while the hotel is located above an artificial garden in the low-rise section.

photograph: Eastern Photograph イースタン写真
information:
竣工年: 1959年
所在地: 神奈川県 横浜市
用途:展示場/博物館/オフィス/ホテル
建築面積: –
延床面積: 24,878 m²
階: 地上8階、地下2階、塔屋3階
構造: RC造+SRC造
award:
指名設計競技(入選1957)
第1回 建築業協会賞(BCS賞) (1960)
神奈川県建築賞(1959)
照明普及賞(1960)
press:
新建築 1959/05
新建築 1957/09
国際建築 1959/05
建築文化 1959/05
生産と電気 1958/11
information:
year: 1959
location: Kanagawa, Japan
building type: Exhibition Hall/Museum/Office/Hotel
BA: —
GFA: 24,878 m²
floor: 8F/B2F Penthouse3F
structure:RC+SRC
award:
1st Building Contractors Society Prize (1960)
Kanagawa Architecture Award (1959)
Lighting Installation Award (1960)
press:
SHINKENCHIKU 1959/05
SHINKENCHIKU 1957/09
KOKUSAI KENCHIKU The International review of architecture 1959/05
KENCHIKU BUNKA 1959/05
Production and electricity 1958/11
国際文化会館
October 6th, 1955
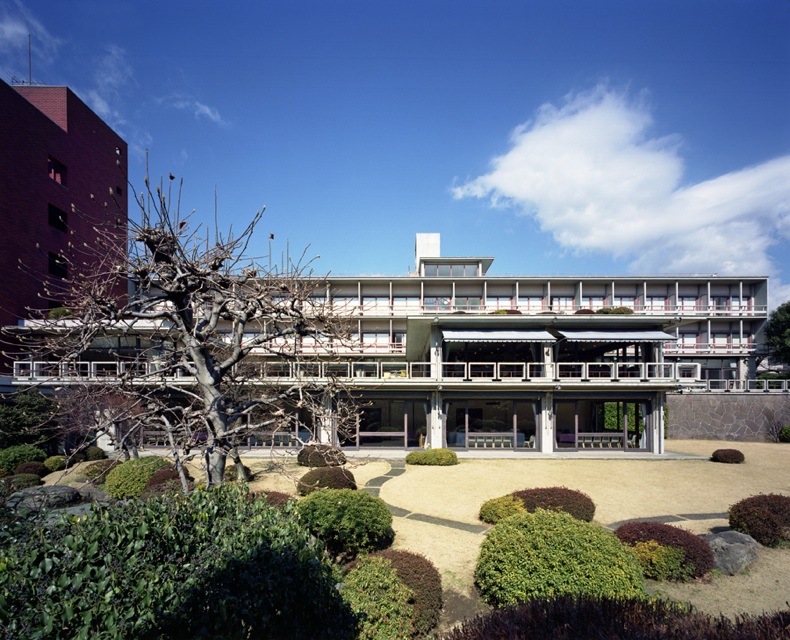
国際文化会館は学術研究、芸術、文化の国際的協力や交流を目的として建設された。敷地は戦災を被った岩崎邸跡。前川國男、坂倉準三、吉村順三の三者による共同設計である。
木、石、コンクリート、ガラスなどの素地を生かた簡素で落ち着いた仕上げとしている。
The International House of Japan was founded to promote cultural exchange and intellectual cooperation between the peoples of Japan and those of other countries.
The site was formerly occupied by the Iwasaki House, which was destroyed during the war.
The building was designed through a collaboration between three prominent Japanese architects – Kunio Maekawa, Junzo Sakakura, Junzo Yoshimura.
The International House building has a simple and elegant finish using basic materials such as wood, stone, concrete and glass.


photograph: 吉村行雄写真事務所 Yoshimura Yukio Photography Office
国際文化会館
information:
竣工年: 1955年
所在地: 東京都港区
用途: ホテル, 会議場
建築面積: 1,352 m²
延床面積: 3,521 m²
階: 地上3階、地下1階、塔屋2階
構造: RC造
collaboration:
前川國男
吉村順三
awards:
昭和30年度 日本建築学会賞(作品)- 坂倉準三,前川国男,吉村順三
登録有形文化財 (2006)
平成19年度 第17回BELCA賞ベストリフォーム部門 (公益社団法人ロングライフビル推進協会)
DOCOMOMO JAPAN (2003)
press:
新建築 1955/07
新建築 2006/09
国際建築 1955/08
建築界 1955/08
建築雑誌 1956/06
L’Architecture d’Aujourd’hui 65 1956/05
日本の新建築 彰国社 1956
設計と監理 1955/10
日経アーキテクチュア 2008/07/28
建築のディテール 特殊造1 – 日本建築家協会編 – 彰国社 1963/09/05
International House of Japan
information:
year: 1955
location: Tokyo, Japan
building type: Hotel, Convention
BA: 1,352 m²
GFA: 3,521 m²
floor: 3F/B1F/Penthouse2F
structure: RC
collaboration:
Kunio Maekawa
Junzo Yoshimura
awards:
Architectural Institute of Japan Award 1955 – Junzo Sakakura, Kunio Mayekawa, Junzo Yoshimura
Registered tangible cultural property (2006)
The 17th BELCA Award 2007 the best renovation category (Building and Equipment Long-life Cycle Association)
DOCOMOMO JAPAN (2003)
press:
SHINKENCHIKU 1955/07
SHINKENCHIKU 2006/09
KOKUSAI KENCHIKU The International review of architecture 1955/08
KENCHIKUKAI 1955/08
KENCHIKU ZASSHI 1956/06
L’Architecture d’Aujourd’hui 65 1956/05
Nippon no Shin-Kenchiku SHOKOKUSHA 1955
Sekkei to kannri 1955/10
NIKKEI ARCHITECTURE 2008/04/14
DETAILS Tokushuzo 1 – The Japan Institute of Architects – SHOKOKUSHA 1963/09/05