office
事務所・研究所
May 2nd, 2025
office
事務所・研究所
May 2nd, 2025
テアトル神南
February 15th, 2023
![]()

渋谷と原宿の間に位置するオフィスとマンションのツインタワーの計画。
敷地は高低差のある特殊な形状をしており、オフィス棟を下に、マンション棟を上に配置し、この2つの棟を繋ぐエントランス棟をその中心に配置した。
日影規制によって生じた斜めの壁を建物全体のデザインモチーフとして取り入れ、統一感を出している。さらに、エントランス棟もこのデザインモチーフに沿って立体的な三角形の形状とし、象徴的な印象を作っている。
The plan involves a twin tower consisting of an office building and a residential building, located between Shibuya and Harajuku.
The site has a unique shape with a significant level difference. The office building is positioned below and the residential building is above, with an entrance building connecting them in between. The diagonal walls resulting from the shadow regulations were incorporated into the overall design motif of the building, creating a sense of unity. Furthermore, the entrance building also follows this design motif with a three-dimensional triangular shape, creating a symbolic impression.
|
テアトル神南
information: |
Theatre Jinnan
information: |


|

|







Team: Shinichiro Tomari, Masatsugu Yoshimura, Takashi Fujioka, Kenshiro Yamasaki
photograph: IT IMAGING
いすゞ自動車 横浜新本社
November 6th, 2022

いすゞ自動車 横浜新本社
Isuzu Motors Yokohama New Headquarters
|
information: |
information: |
米国 健康建築性能評価制度 WELL認証 – プラチナ (2023/01)
WELL Building Standard – WELL Certified Platinum (IWBI International WELL Building Institute 2023/01)

























Photograph: IT Imaging
Related projects
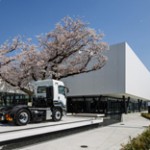
ISUZU PLAZA |
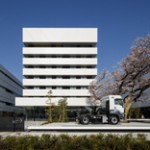
PLAZA annex |
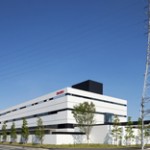
Isuzu Motors |
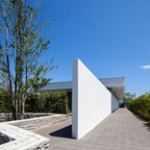
Fujisawa Clinic |
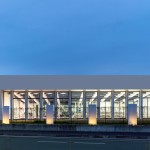
ISUZU KENPO SQUARE |
アイル浦和ビルディング
August 23rd, 2021
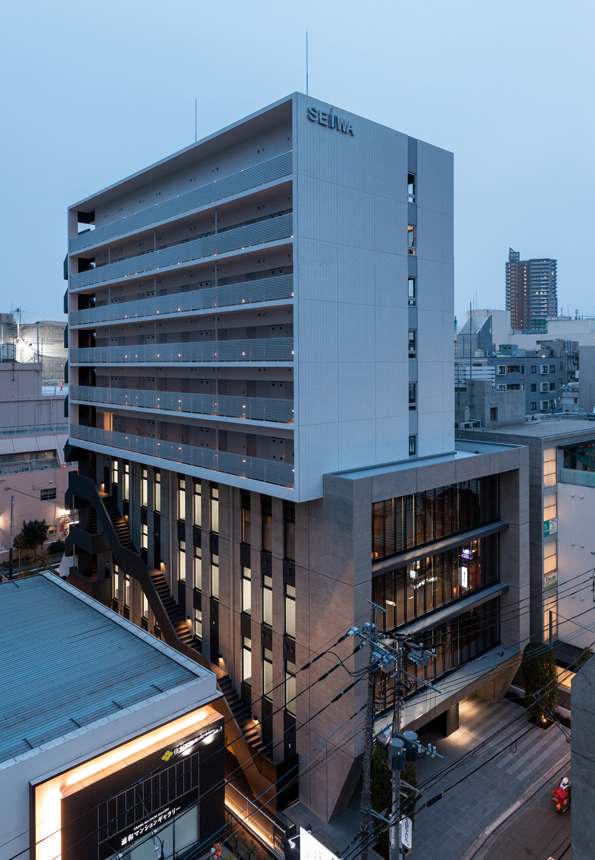
活気ある浦和の商店街に位置する集合住宅の計画。コンクリート打ち放しの低層部(店舗+事務所)と白い高層部(賃貸住宅)で構成される。
事業者は浦和の環境や福祉の事業に50年以上取り組んできた地元企業で、当計画も「環境改善」と「街の発展」を考え、街の建物との関係調和に寄与し、建築と街の双方向の関係創りにつとめた。
Complex facility located in the lively shopping district of Urawa, which consists of an exposed concrete low-rise building and a white high-rise building. The owner is a local company which worked on business of environment and the welfare of Urawa more than 50 years. We are working to harmonize with the city and improve the environment in a variety of ways with maintain the business potential.





photograph : IT IMAGING
アイル浦和ビルディング
information:
竣工年:2021年3月
所在地:埼玉県さいたま市
用途:集合住宅 + 事務所
建築面積: 663 m²
延床面積:3,633 m²
階数:地上10階
構造:RC造
I’ll Urawa Building
information:
year: 2021/03
location: Saitama, Japan
building type: Housing complex + office
BA: 663 m²
GFA: 3,633 m²
floor: 10F
structure: RC
日本理学療法士協会 新会館
August 10th, 2021
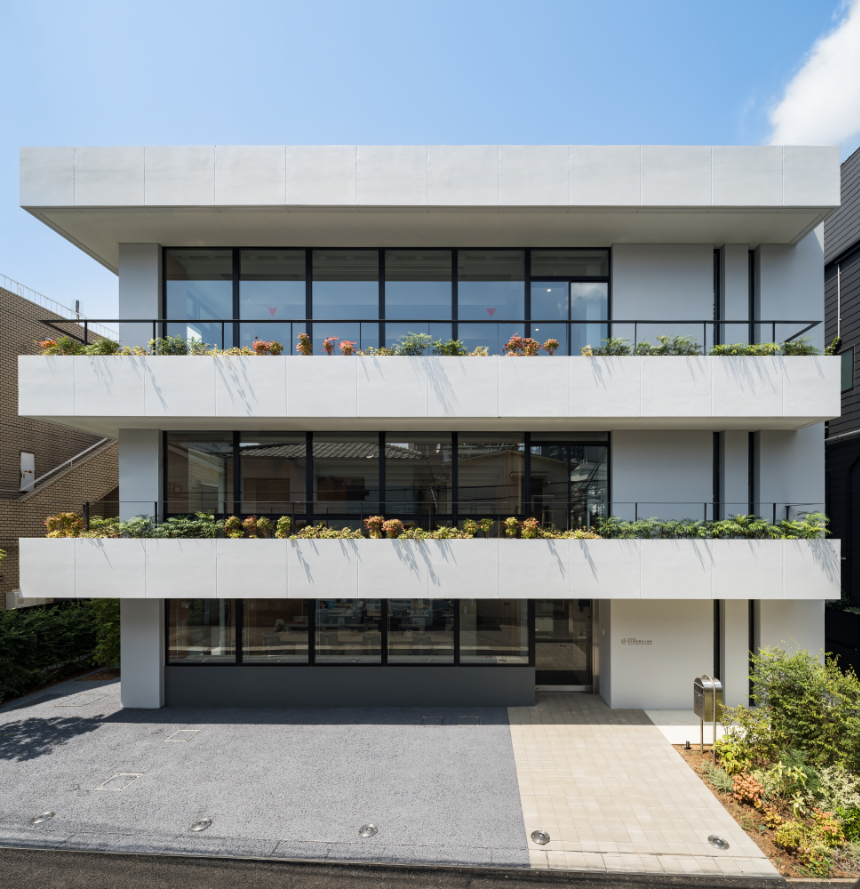
|
日本理学療法士協会 新会館
information: information: |

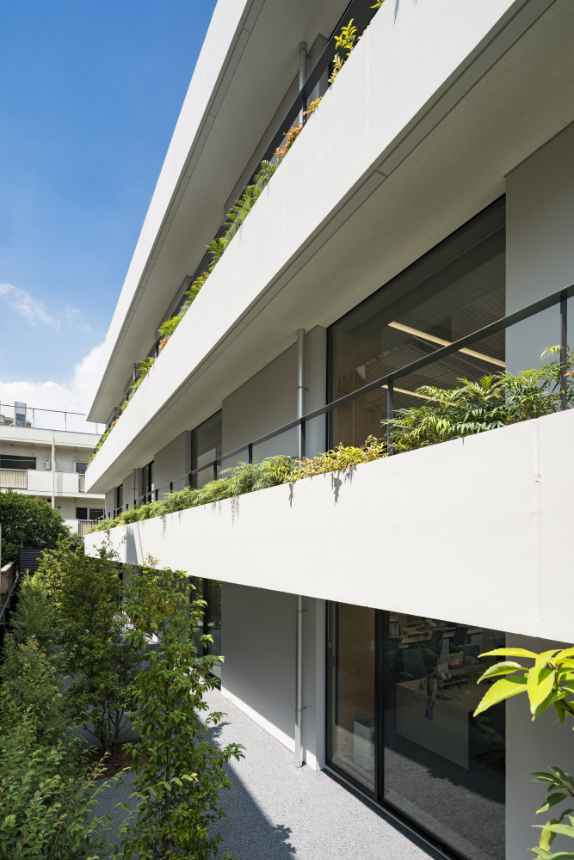
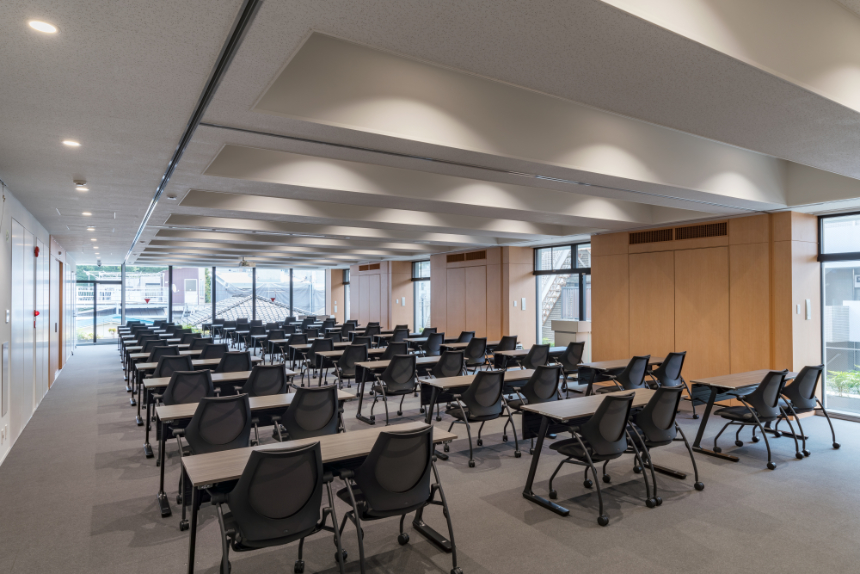
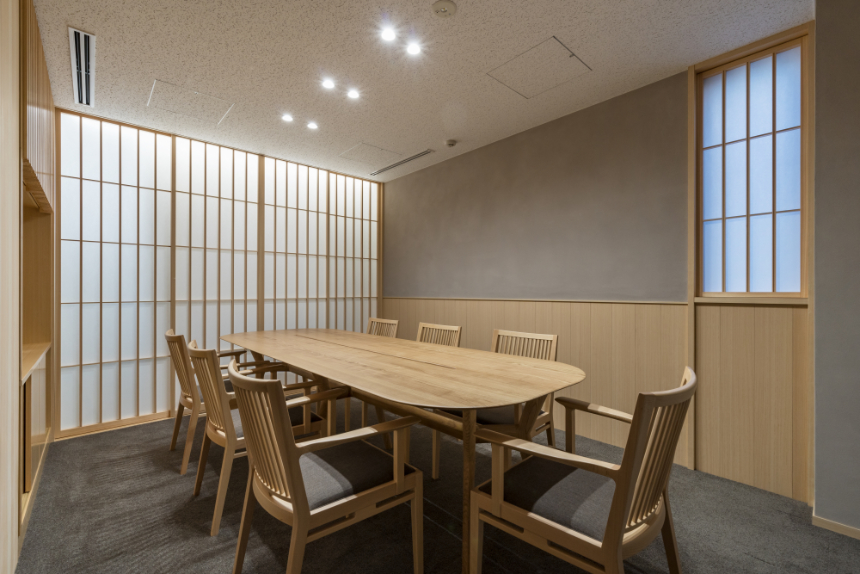
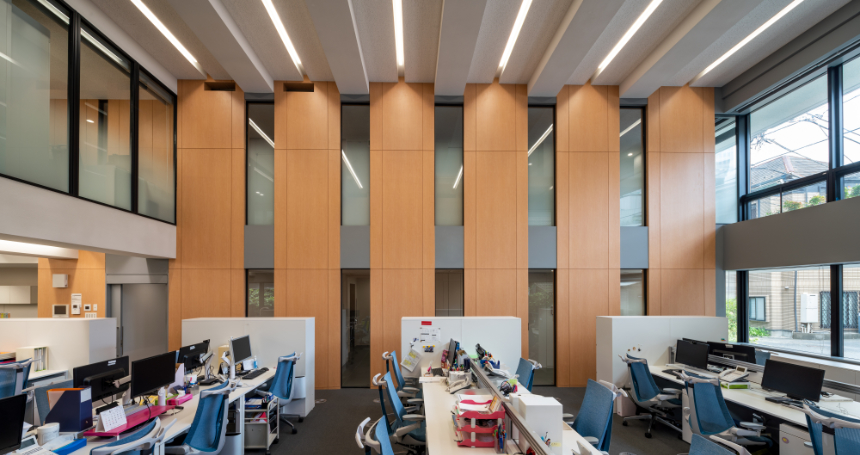
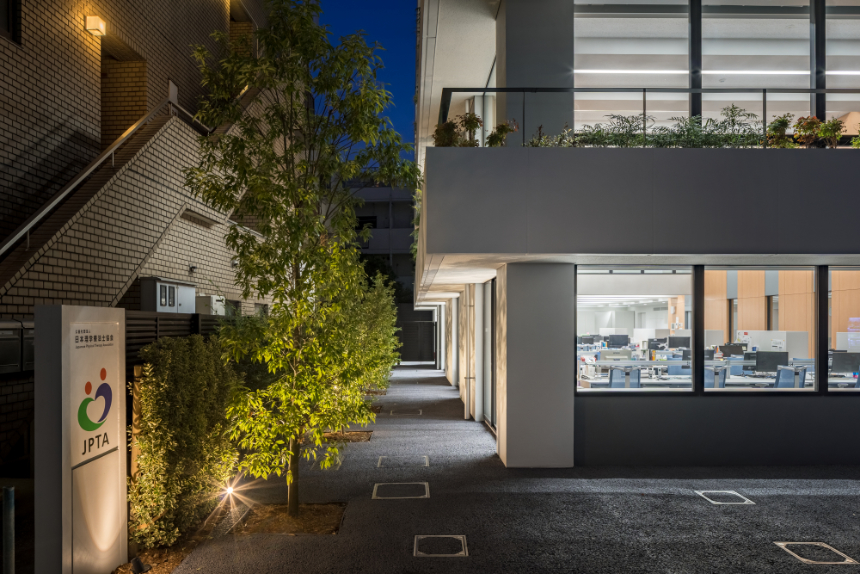
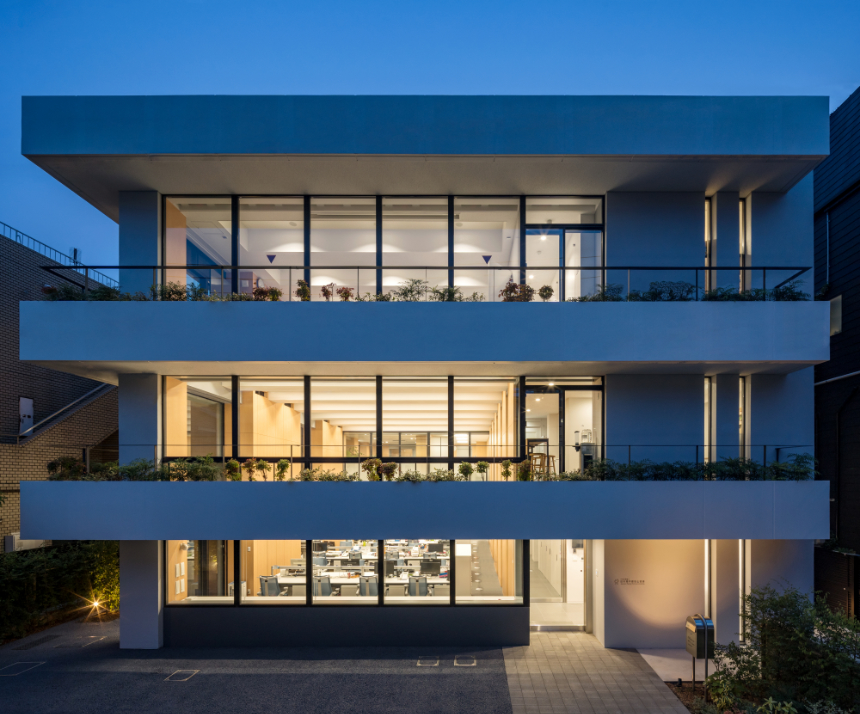
photograph: IT IMAGING
December 26th, 2018
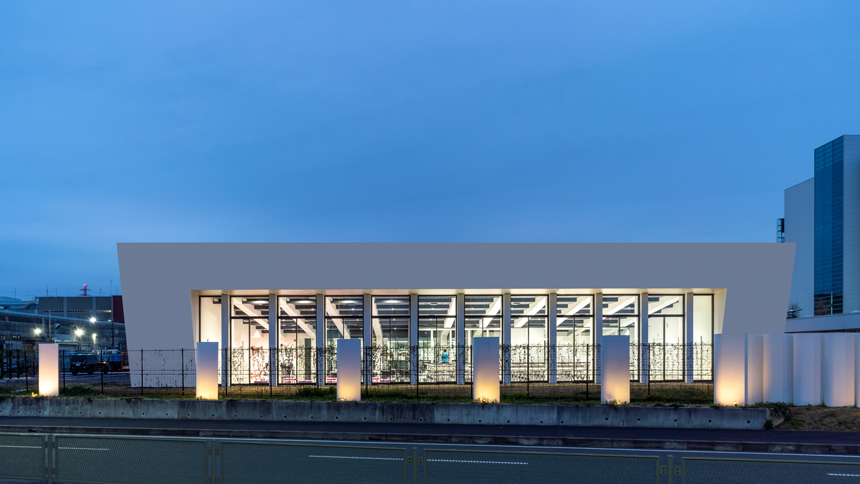
いすゞ自動車の藤沢工場内に建つ健康保険組合事務所と健康増進センターから構成される施設。
「平屋・中庭・大空間」をコンセプトとし、工場内での環境創出と2つの機能が独立性を持ちながら環境を快適にシェアできる建物構成としている。
「平屋」で誰もが隔てなく使える場を用意。
「中庭」で健康的な光と風を存分に取り込みながら、2つの機能を柔らかくゾーンニング。
「大空間」はRCジョイストスラブの採用でジム/セミナー/健康診断会場/大人数での集会等、多様な利用形態に対応。
隣接する当方設計の工場東門と診療所と景観・機能双方で相乗効果を発揮することを意識した外観・配置とし、「健康」のイメージを想起させる躍動感のある外観と道路沿いの大開口がアクティブに人が集まる施設の構成を表現している。
Health Insurance Association office and Health Promotion Center built within Isuzu Motors’ Fujisawa Plant.
The concept is “One-Story Building, Courtyard, and Large Space.” The building was designed to provide an environment within the plant and a configuration that allows the two functions to share the building while remaining independent from each other.
The “One-Story Building” provides a place that can be used by anyone.
The “Courtyard” divides the building into two functions while letting in plenty of lively light and fresh air.
The “Large Space” is formed by reinforced concrete joist slabs and capable of being used for various purposes such as a gymnasium, seminars, a health checkup facility, and a conference room.
They are all arranged consciously to work with the East gate and a clinic, also designed by Sakakura, in a synergistic manner on both landscape and function.
The dynamic exterior evokes the image of “health,” and the large openings along the road express the structure of a facility that actively attracts people.
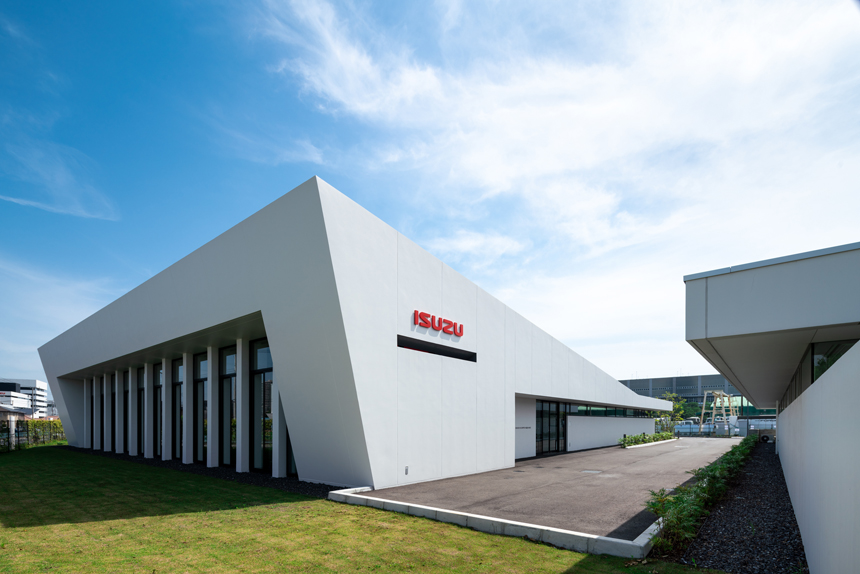
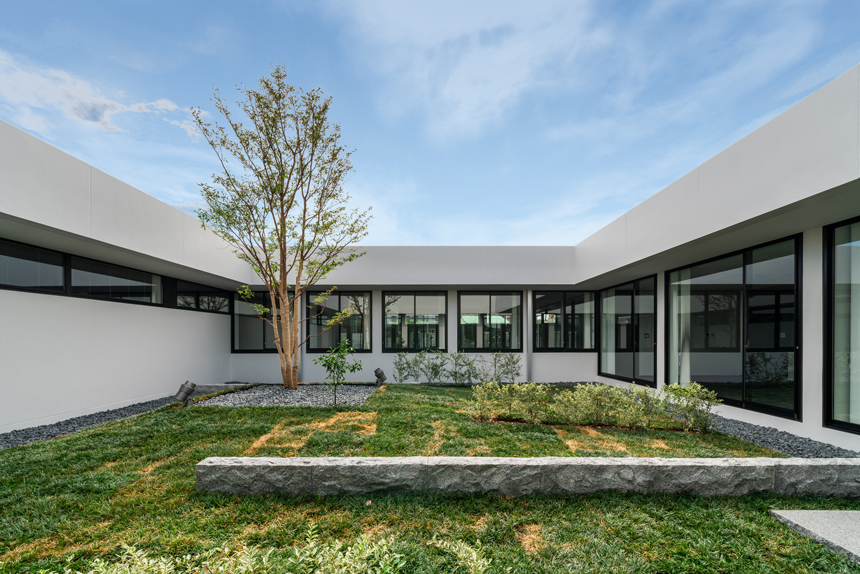
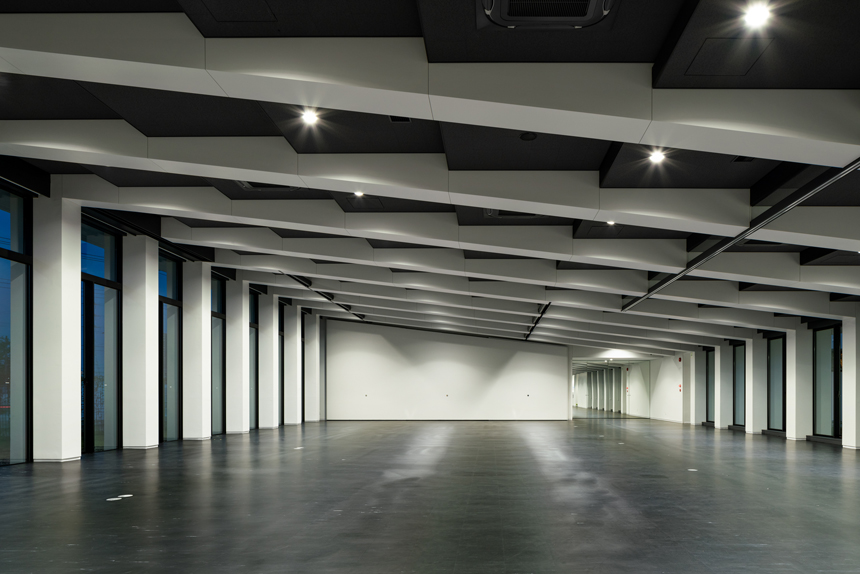
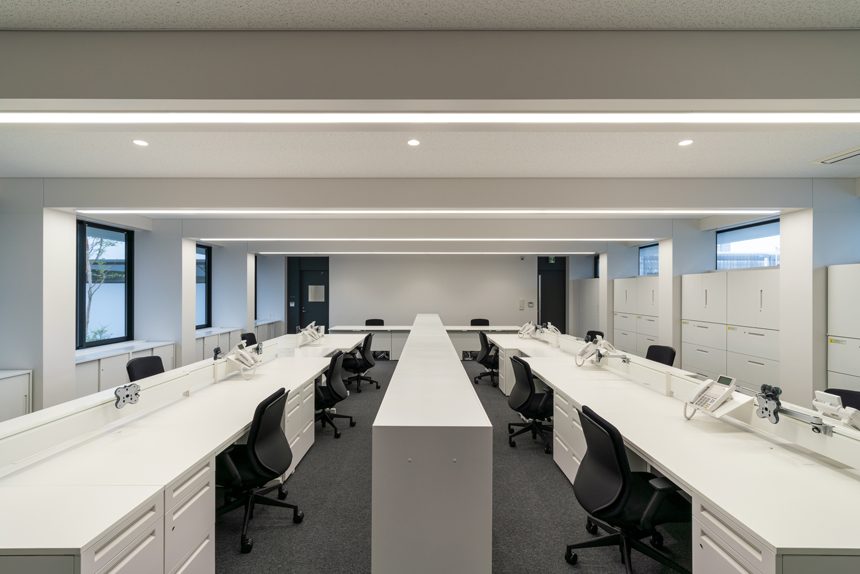
photograph: IT IMAGING
|
ISUZU KENPO SQUARE press: |
press: |
Related projects

ISUZU PLAZA |

PLAZA annex |

Isuzu Motors |

Fujisawa Clinic |

Isuzu Motors |
東京共同会計事務所内装
November 16th, 2018

東京丸の内の国際ビル内にある会計事務所の内装設計。
執務席を取り囲むようにリング状に、ソファ席やカウンター席、ドリンクコーナー、打合せコーナーを配置した。「執務エリア」の周囲を回遊性のある「休憩エリア」で囲うことで、ワーカーの動きを誘発させ、社内コミュニケーションを活性化できるワーキングスペースとなる事を目指した。また執務席はペーパーレス化を図るため、グループアドレス制としている。
This is an interior design project for an accounting company in Kokusai building, Marunouchi, Tokyo.
We arranged a “Sofa space” “Counter space” “Coffee corner” “Coffee corner” and “breakout space” to surround the working area. In order to improve the internal communication in the office, we used the “rest areas” to enclose the “working area” and tried to promote activities among employees.
In addition, the company decided to adopt an open-plan office to achieve a paperless and free working environment.



Sakakura Associates (1,2,4)
Hirokazu Hasegawa 長谷川博一 (3)
東京共同会計事務所内装
information:
竣工年: 2018年 11月
所在地: 東京都千代田区
用途: 事務所
延床面積: 384 m²
Tokyo Kyodo Accounting Office Interior
information:
year: 2018/11
location: Tokyo, Japan
building type: Office
GFA: 384 m²
TSI 新宿タワー
July 25th, 2018
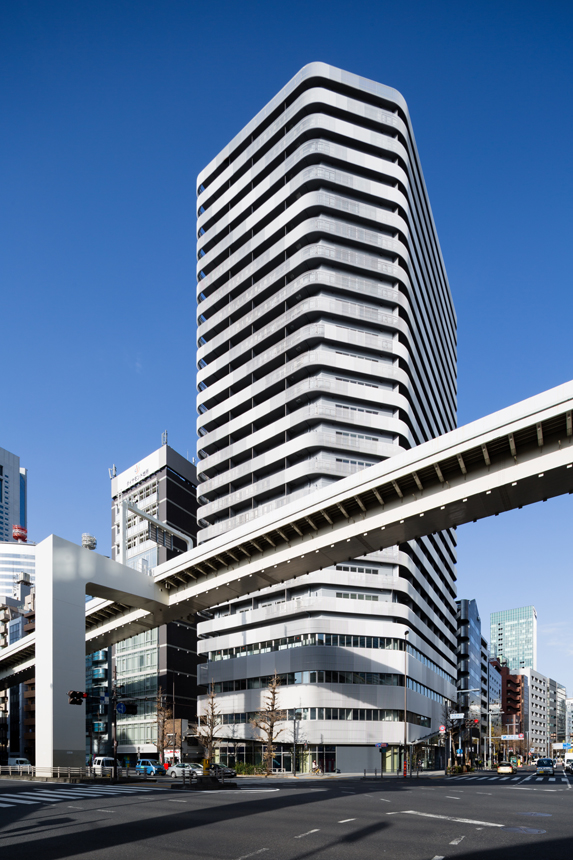
西新宿に位置する住居、貸しオフィス、商業施設からなる複合ビルの計画。
オーナーが服飾関係者であることから「衣」をコンセプトに外観デザインした。
アルミ縦ルーバー手すりの取り付け角度を変化させながら、建物全体を覆い、光の陰影で布の持つ繊細さと揺らぎを表現した。また足元をウイングで切って、中の機能がかいまみえることで、都市の中に華やかさを「衣」で演出した。
A mixed-use commercial complex including residential and commercial facilities located in among the skyscrapers of Shinjuku area.
The owner is in the apparel industry, which inspired the concept of “clothing” for the exterior.
The whole building was covered with multiple vertical slats with different mounting angles, and the delicacy and movement of fabrics were expressed by shadow or absence of light. By cutting the base area in a wing shape and offering a glimpse of the functions inside, the city’s splendor was staged as “clothing”.







photograph: SS Tokyo
TSI 新宿タワー
information:
竣工年:2018年1月
所在地:東京都新宿区
用途: 共同住宅, 店舗 事務所, 倉庫
建築面積: 1,468 m²
延床面積:21,310 m²
階数:地上24階 / 地下1階
構造:RC造 一部S造
設計・監理 : 積水ハウス 東日本特建支店
デザイン監修 : 坂倉建築研究所
TSI Shinjuku Tower
information:
year: 2018/01
location: Tokyo, Japan
building type: Housing complex, Commercial, Shared office, storage
BA : 1,468 m²
GFA: 17,000 m²
floor: 24F / B1F
structure: RC / S
Design and construction supervision : Sekisui House, LTD. East Japan-Tokken Building Project Branch
Design supervision : Sakakura Associates
神奈川県庁新庁舎 免震改修+増築
April 28th, 2018
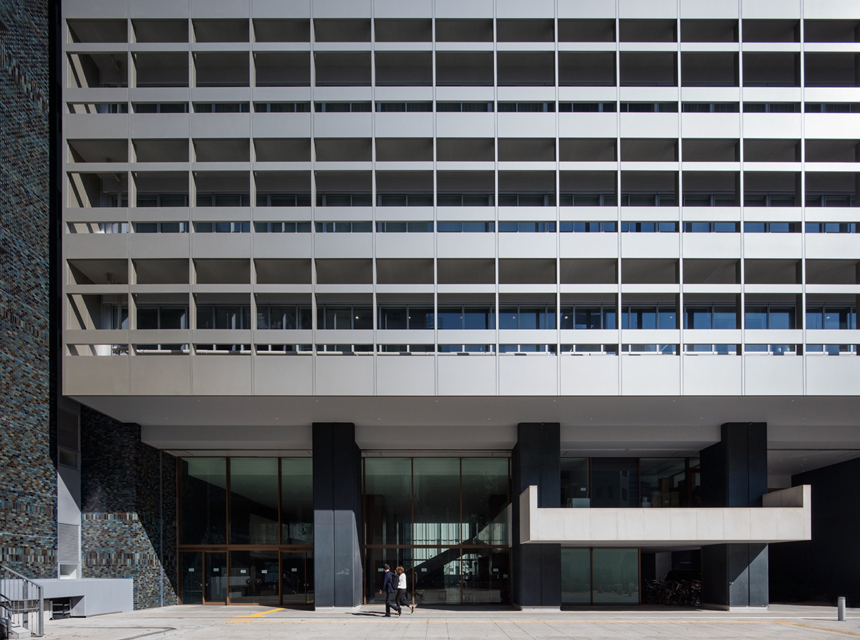
本計画の目的は、災害時における事業継続性の強化である。東日本大震災を機に耐震・津波対策として、既存3庁舎共に地下の電気関係室を地上に再配置した。新庁舎は地上にエネルギーセンター棟を増築した後、地下1階柱頭免震化を行い駐車場に改変した。併せて地上階の既存不適格分改修及び設備更新を行った。これらを居ながら工事で業務を継続し引越しを繰返す複雑な計画となった。
エネルギーセンター棟は電気関係室を3,4階に新設、下部に津波の避難場所となるぺデストリアンデッキを設置、本庁舎キングの塔を正面に望む新たな都市景観が生まれた。
このたび、仮に1棟が被災しても他庁舎からの電源がバックアップ可能となった。横浜の歴史的景観の継承と同時に、非常時の冗長性を備える庁舎に改変することも本計画の特徴である。
The purpose of this project is to enhance disaster preparedness in the modern architectural heritage, The Kanagawa Prefecture Government New Building, completed in 1966. In response to the Great East Japan Earthquake, the electric room, which originally had been located in the basement, was relocated above the ground level as a measure against earthquakes and tsunamis. The new building is now seismically isolated, and its ground floor has been renovated and aesthetically upgraded.
In the Energy Center building, electrical-related rooms were newly built on the 3rd and 4th floors, and a pedestrian deck was installed at the bottom of the building to serve as a tsunami evacuation area, creating a new urban landscape.
Even if one of the buildings were to be damaged, power supply would be backed up from other government buildings.
The new government building is now well equipped to provide redundancy in case of emergency, while at the same time inheriting the historical landscape of Yokohama.
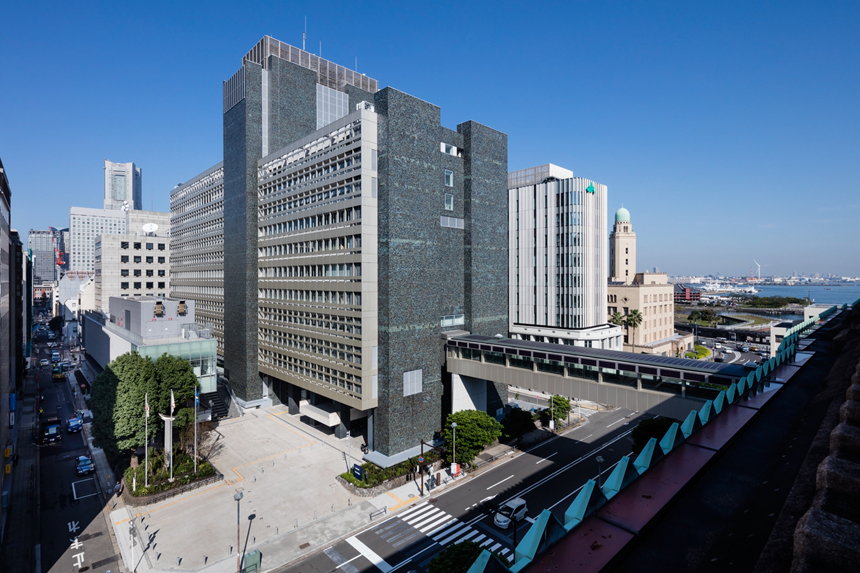
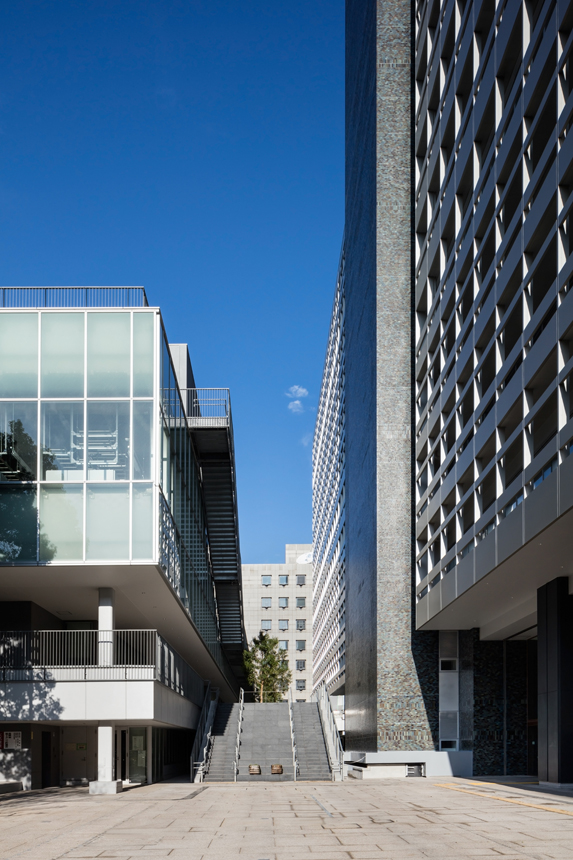
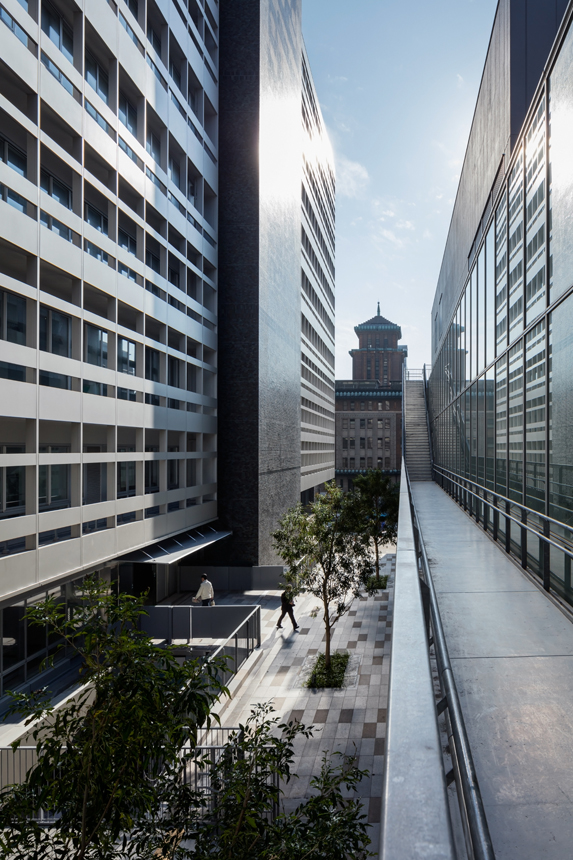
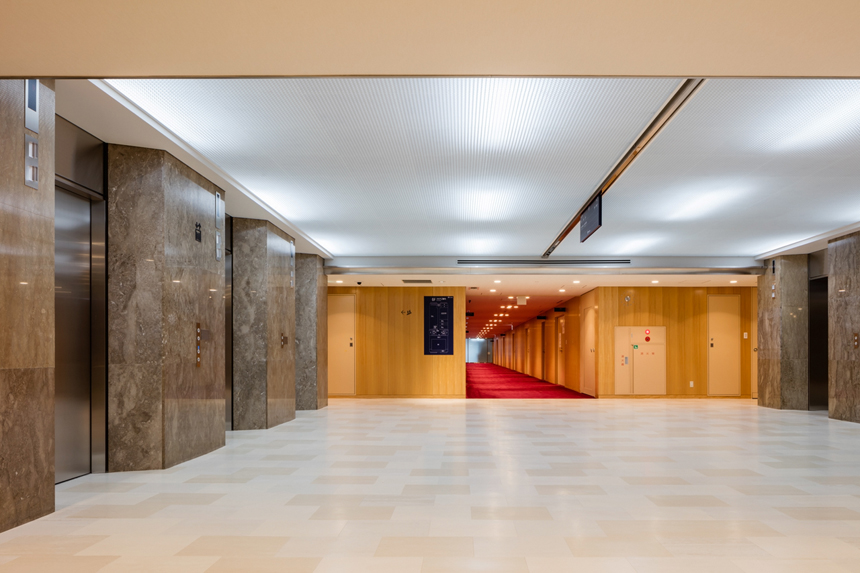
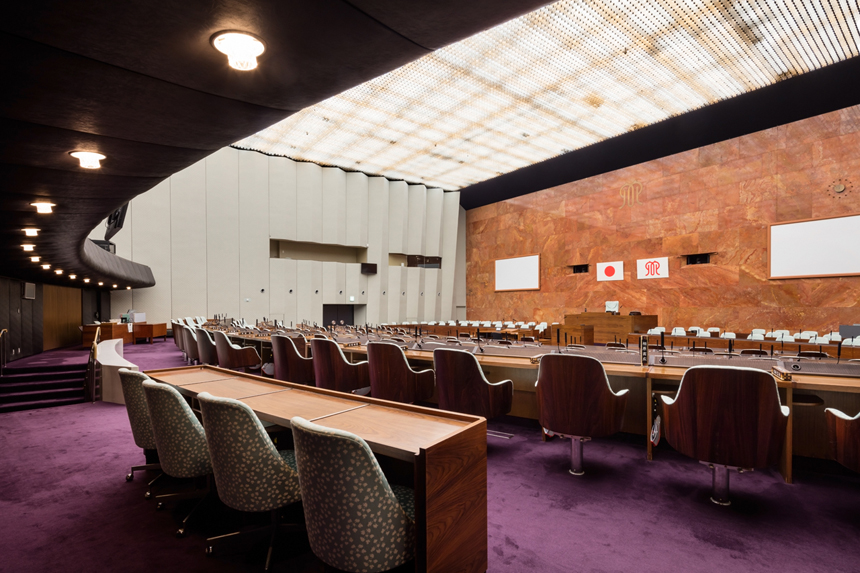
photograph: 小川重雄 Shigeo Ogawa
神奈川県庁新庁舎 免震改修+増築
information:
竣工年:2018年
所在地:神奈川県
用途:県庁舎
建築面積:4,257 m²
延床面積:42,081 m²
階数:地下1階 地上13階 塔屋2階
構造:SRC造一部S造(エネルギーセンター棟:S造一部SRC造)
collaboration:
構造計画研究所
press:
新建築 2018/04
Seismic Isolation Retrofit of
The Kanagawa Prefecture Government New Building
information:
year: 2018
location: Kanagawa, Japan
building type: Prefectural office building
BA: 4,257 m²
GFA: 42,081 m²
floor: B1F/13F/Penthouse2F
structure: SRC+S (Energy Center Building: S+SRC)
collaboration:
KOZO KEIKAKU ENGINEERING Inc.
press:
SHINKENCHIKU 2018/04
Related projects
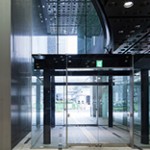
Renewal of the Kanagawa Prefecture Government Main Building |
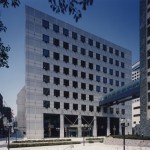
Kanagawa Prefecture Government Building The Second Annex |
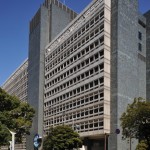
Kanagawa Prefecture Government New Building |
神奈川県庁本庁舎・第二分庁舎 改修
April 28th, 2018
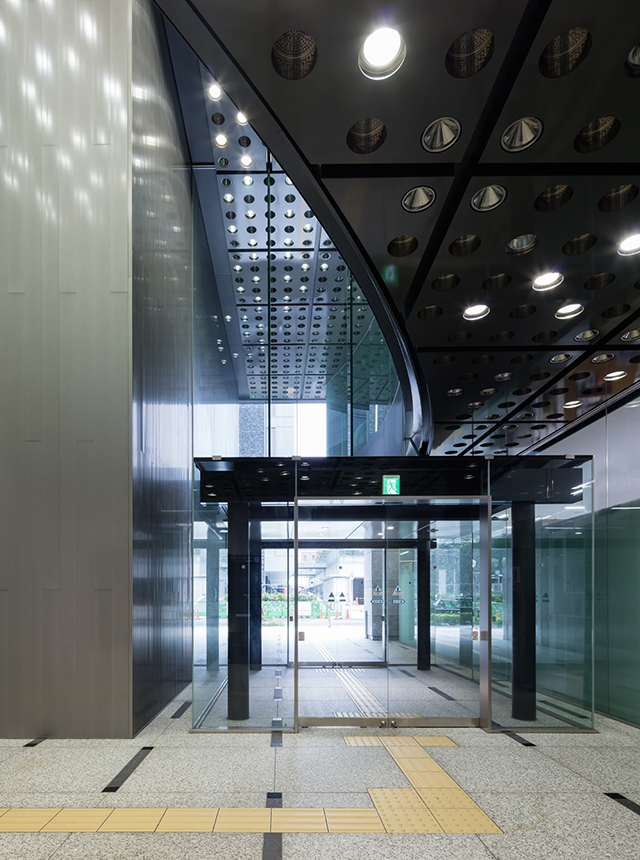
第二分庁舎改修工事:
本建物は平成2年に弊社にて設計された県庁舎である。耐震・津波対策として地下電気関係室と受水槽を地上へ再配置し、耐震性を強化するため制振ダンパーの設置を行った。また、内装改修、サッシ改修なども併せて行う計画となった。
本庁舎電気室棟・受水槽棟新築工事:
津波対策として本庁舎中庭内に設備棟を別棟で増築し、電気関係室、受水槽を想定浸水高さより上へ配置する計画。また、本庁舎建物についても衛生設備(便所)、空調設備の改修を行った。
Renewal of the Second Annex :
This prefectural government building was designed by Sakakura Associates in 1990. In order to strengthen earthquake and tsunami resistance, the underground electrical rooms and water tanks were relocated to the ground level, and vibration dampers were installed to strengthen earthquake resistance. Its interior and sash renovations were also planned and completed.
New construction of the main building electric room and water tank building :
As a tsunami countermeasure, a separate equipment building was added in the courtyard of the main government building, and an electrical room and a water tank were placed above the expected flood level. In addition, sanitary facilities (lavatories) and air conditioning systems were renovated in the main government building.
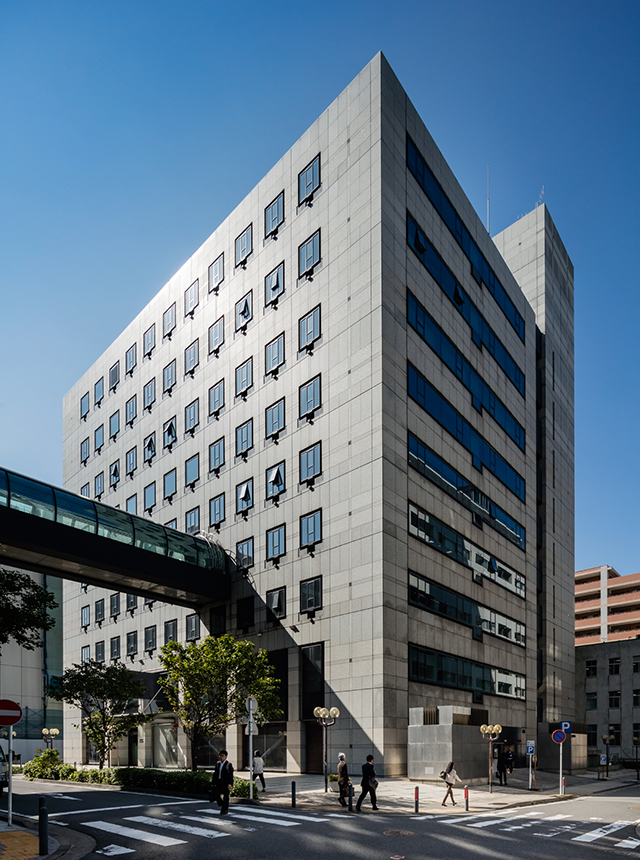
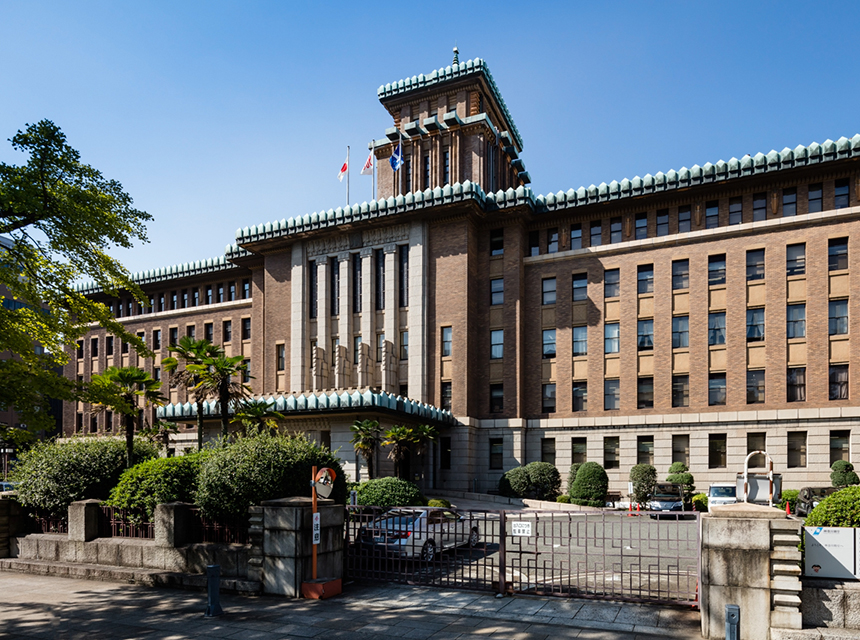
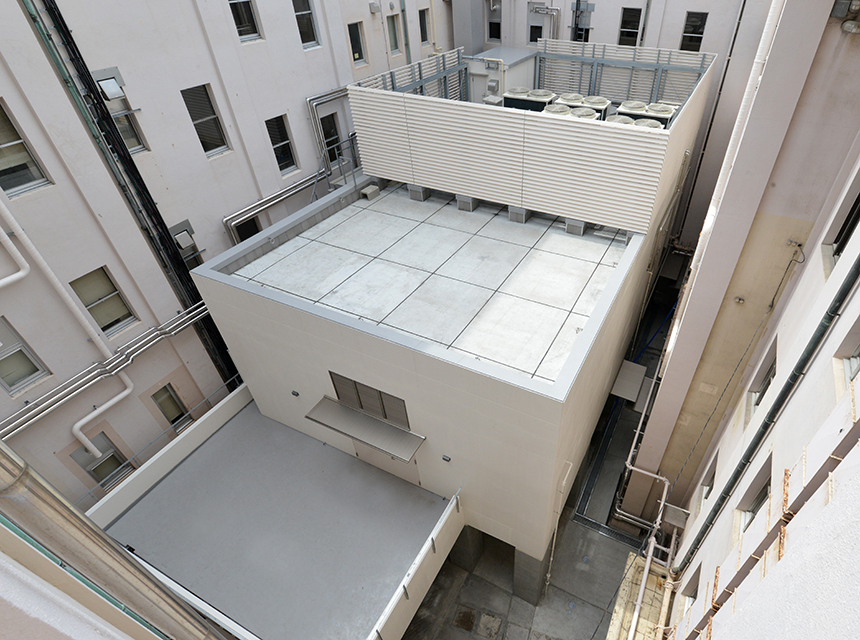
photograph:
神奈川県 Kanagawa Prefecture
小川重雄 Shigeo Ogawa
神奈川県庁本庁舎・第二分庁舎 改修
information:
竣工年:2018年
所在地:神奈川県
用途:県庁舎
建築面積:3,151 m² / 1,248 m²
延床面積:18,388 m² / 14,244 m²
階数:地下1階 地上5階 塔屋4階 / 地下2階 地上9階 塔屋1階
構造:SRC造、一部RC造 / SRC造、一部S造
collaboration:
構造計画研究所
press:
新建築 2018/04
Renewal of the Kanagawa Prefecture Government Main Building and The Second Annex
information:
year: 2018
location: Kanagawa, Japan
building type: Prefectural office building
BA: 3,151 m² / 1,248 m²
GFA: 18,388 m² / 14,244 m²
floor: B1F, 5F, Penthouse4F / B2F, 9F, Penthouse1F
structure: SRC, RC / SRC, S
collaboration:
KOZO KEIKAKU ENGINEERING Inc.
press:
SHINKENCHIKU 2018/04
Related projects
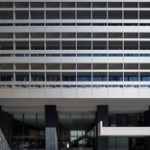
Seismic Isolation Retrofit of |

Kanagawa Prefecture Government Building The Second Annex |

Kanagawa Prefecture Government New Building |
アンズコーポレーション奈良工場 エントランスデザイン
July 18th, 2015
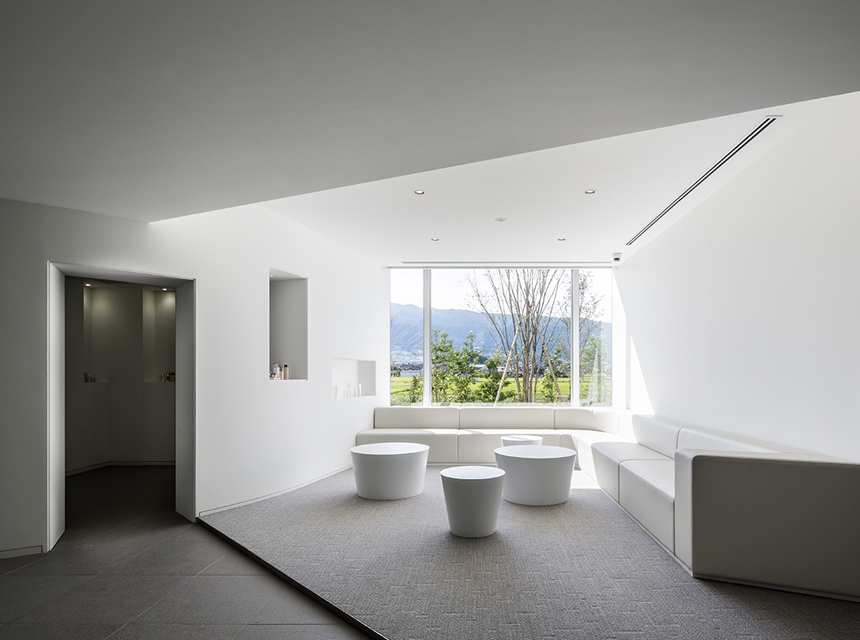
化粧品工場の来客エリアのデザイン。エントランスは限られたスペースでありながら、屋外の大きな風景との連続性、アールの壁や斜めに切り込む天井ラインによる視線の誘導、奥へと繋がる空間の気配が、開放感と奥行き、そして期待感を生み出す。白の空間から大胆に切り替えられた黒のコーナーは上階の応接エリアへの導入部。
Design of the entrance and the reception area of a cosmetics factory.
The entrance space is not quite large, but a scene before your eyes changes with each turn, giving you a feeling of expectation, and also with a large scale view of outside, is felt larger than it really is. An area colored in contrastive black at the end of the entrance is an introduction to the reception area on the upper floor.

photograph: vibra photo ヴィブラフォト
アンズコーポレーション奈良工場 エントランスデザイン
Ands Corporation Nara Factory Entrance Design
information:
竣工年: 2015年7月
所在地: 奈良県 葛城市
用途: 工場
階: 地上6階
構造:鉄骨造
information:
year: 2015/7
location: Nara, Japan
building type: Factory
floor: 6F
structure: Steel
いすゞ自動車ものづくりサービストレーニングセンター
December 1st, 2014

いすゞ自動車の自社工場隣接地に設けた、教育・研修の拠点施設。
実地訓練を主体とした「実習棟」と、座講を行う「教育厚生棟」の2棟を繋いだ構成。
様々な内部空間に対して求められる開口部を、機能と周辺環境に合わせて高さを変え、水平連続窓の形式で四周に廻し、2棟を外観上統合させている。
実習場は2層吹抜とし、イベント時等には観覧スペースとしての使い方も想定した2階通路を開放的な構成で組み込んだ。
教育厚生棟1階は、設備機器のレイアウトとリンクしたストライプパターンを天井全体に通し、エントランスホール・受付・ラウンジが一体感を持った開放的な空間となるようにデザインした。
information:
竣工年:2014年12月
所在地:神奈川県 藤沢市
用途:研修施設
建築面積:4,243 m²
延床面積:11,546 m²
階:地上4階
構造:SRC造一部RC造/S造
press:
近代建築 2017/08
information:
year: 2014/12
location: Kanagawa, Japan
building type: Training Facilities
BA: 4,243 m²
GFA: 11,546 m²
floor: 4F
structure: S/RC/SRC
press:
KINDAIKENCHIKU 2017/08





photograph: Kawasumi Kenji Kobayashi Photo Office 川澄・小林研二写真事務所
Related projects

ISUZU PLAZA |

PLAZA annex |

ISUZU KENPO SQUARE |

Fujisawa Clinic |

Isuzu Motors |
彩都地区54号緑地管理棟
November 1st, 2014
山間に開発されたニュータウン、彩都地区における緑地管理を目的とした公園施設。また、管理機能にとどまらず、地域のコミュニティ施設、集会所、子育て支援施設等、フレキシブルな機能に対応する事がもとめられた。斜面すれすれ、三角形の敷地に戸建住宅を思わせる2方片流れの三角屋根を3つ並べ、リズミカルなシルエットでまとめる事で、背景の山並みに調和させながら、住宅地域からの眺望確保にも配慮している。室内からは大阪平野が一望できるよう、南側は雁行したガラス開口と、ガラス手摺のバルコニーで構成され、建物が丘の上に浮かんでいるかのように持ち出した形状とした。
information:
竣工年:2014年11月
所在地:大阪府箕面市
用途:緑地管理棟
建築面積:620 m²
延床面積:583 m²
階数:地上1階
構造:S造
(photograph)
UR
This is a park facility designed to manage the green areas in the newly developed town areas of the mountains. It attempts to respond the flexible features such as local community facilities, meeting venues, childcare facilities and more. Tilted slopes and three shed roofs give the impression that it is a detached house on a triangular site, through a rhythmic silhouette, reconciled with the background mountains and considered securing views from residential areas. You can browse on the view of the Osaka Plain from inside. The flying-geese glass openings and a glass handrail balcony are on the south side. The building looks like floating on the mountains.
information:
year: 2014/11
location: Osaka, Japan
building type: Administration Building
BA: 620 m²
GFA: 583 m²
floor: 1F
structure: S
(photograph)
UR






ニフコ技術開発センター
February 28th, 2013
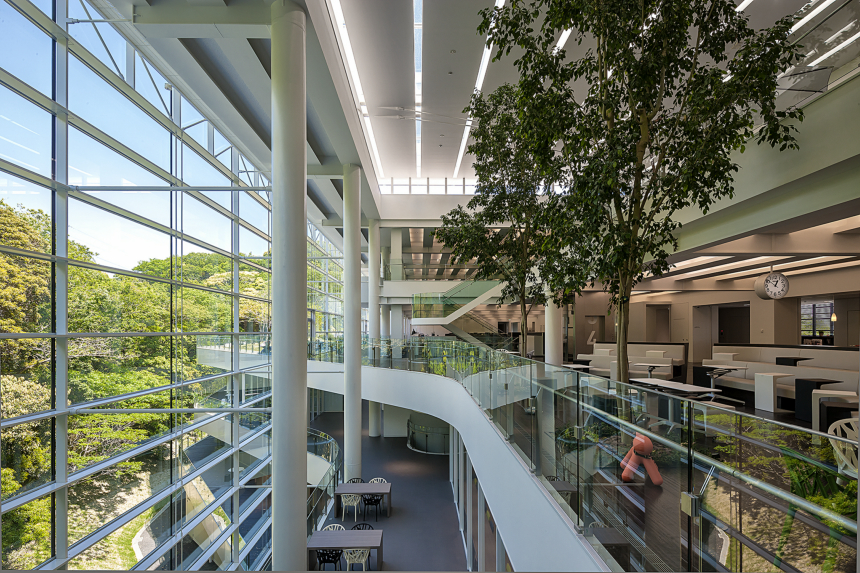
豊かな緑が残る北側は前面ガラスカーテンウォールと立体的な吹抜の構成による開放的な空間とし、日射の強い南側はダブルスキンで太陽熱を空調に利用している。
南北の異なる環境を活かし、居住性と環境負荷低減を両立させる建築を目指した。
The north side features open spaces with a high atrium and a glass curtain wall facade looking out on abundant greenery, while the south side features a double skin to utilize heat from the strong sunlight for air conditioning.
Taking advantage of the differing environments on the north and south sides, the architecture aims for enhanced habitability and a lower environmental load.








information:
竣工年: 2013年
所在地: 神奈川県 横須賀市
用途: 研究施設
建築面積: 3,546 m²
延床面積: 14,442 m²
階: 地上7階、地下1階
構造: S造+RC造+SRC造
award:
平成25年度 第57回 神奈川建築コンクール 優秀賞 (神奈川県)
平成25年度 第5回よこすか景観賞 景観デザイン部門 (横須賀市)
第27回 日経ニューオフィス賞推進賞 (NOPA 一般社団法人ニューオフィス推進協会)
press:
新建築 2013/11
information:
year: 2013
location: Kanagawa, Japan
building type: Research Institute
BA: 3,546 m²
GFA: 14,442 m²
floor: 7F/B1F
structure: S+RC+SRC
award:
The 57th Kanagawa Architecture Concours 2013 Excellent Award (Kanagawa Prefectural Government)
The 5th Yokosuka Urban Design Award 2013 (Yokosuka City)
The 27th Nikkei New Office Promotion Award (New Office Promotion Association)
press:
SHINKENCHIKU 2013/11
Team: Yasunori Higashi, Daisuke Kompal, Takashi Hara, Akiko Takanuma, Go Nagayama, Yuki Ishiyama, Akira Takahara, Shimon Mioke
Photograph: Kawasumi Kenji Kobayashi Photograph Office 川澄・小林研二写真事務所
いすゞライネックス大平事務所
November 1st, 2012
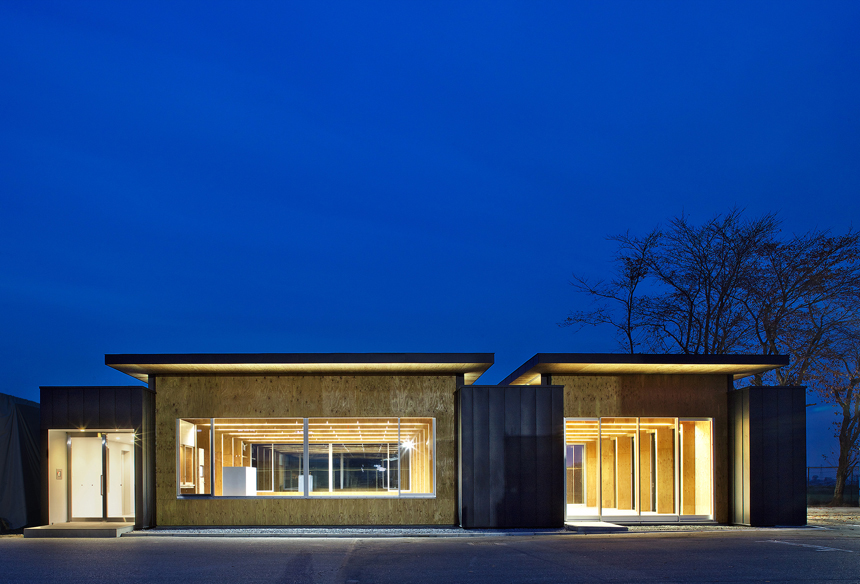
周辺の穏やかな環境に親和する木造建築で、事務所と休憩室からなる。
無垢材の架構に構造用合板をサンドイッチする形式とし、大スパンが必要となる事務室部分は1m成の梁型を形成する門型フレームにより、スパン8m、天井高4mの空間を構成した。
フレキシブルな事務室空間と木の暖かみを感じる休憩室の空間を両立している。
The wooden architecture in which has resting room and office space according to the peaceful surrounding environment.
The form of structure is put the frame with using solid wood between the structural plywood.
The portal frame of the 1m beam configured the 8m of span, 4m of ceiling height for office which required a large span.
The construction combines the space of resting room to feel the warmth of wood and office space flexible.





photograph: 川澄・小林研二写真事務所 Kawasumi Kenji Kobayashi Photo Office
information:
竣工年: 2012年
所在地: 栃木県 栃木市
用途: 事務所
建築面積: 253 m²
延床面積: 231 m²
階: 地上1階
構造:木造
information:
year: 2012
location: Tochigi, Japan
building type: Office
BA: 253 m²
GFA: 231 m²
floor: 1F
structure: Timber
文化学院 / BS11
February 28th, 2008
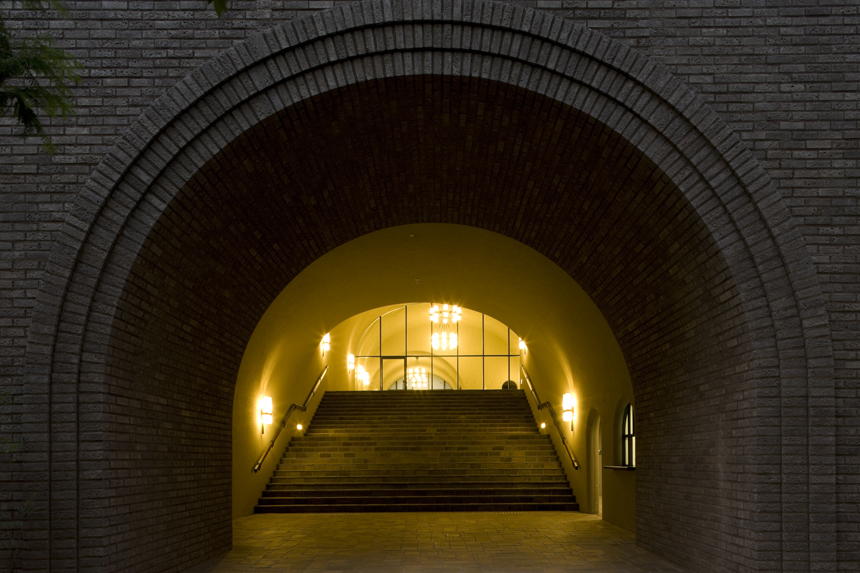
西村伊作が1921年に創設し、自ら設計した文化学院校舎の建替え。
低層部をBS放送局、高層部を文化学院とした複合建築。
旧校舎の象徴であったアーチ部分のイメージを継承したエントランスとした。
旧校舎は、耐震補強を施した上で一部を保存した。
A reconstruction of Bunka Gakuin university, founded in 1921 by educator and architect Isaku Nishimura, who designed the original building.
A multi-purpose building with a broadcast satellite station in the low-rise section and the university in the high-rise section.
The design of the entrance inherits the arches that were a symbolic feature of the original building.
Part of the original building has been retained after seismic reinforcement.



information:
竣工年: 2008年
所在地: 東京都 千代田区
用途: 専修学校 / テレビスタジオ
建築面積: 1,053 m²
延床面積: 9,198 m²
階: 地上14階、地下1階
構造: S造一部SRC造
press:
新建築 2008/09
information:
year: 2008
location: Tokyo, Japan
building type: College / TV studio
BA: 1,053 m²
GFA: 9,198 m²
floor: 14F/B1F
structure: S/SRC
press:
SHINKENCHIKU 2008/09
Team: Takenosuke Sakakura, Yukio Miyagawa, Kenichi Ooki, Makoto Endo, Yukari Abe, Masatsugu Yoshimura, Hidetomo Shibuya
Photograph: SS Tokyo
日本橋室町プラザビル
February 28th, 2007

江戸時代から東京の中心として栄えた日本橋室町に建つ地上10階建の賃貸オフィスビル。
高い機能性と更新性を持つ明るく開放的な執務空間の創出を目指した。
階高8mのガラス張りの開放的なエントランスと、横連装のガラスカーテンウォールが特徴。
The Nihonbashi Muromachi district has flourished as the center of Tokyo since the Edo period.
A 10-story multi-tenant office building in this district created bright and open working space with high functionality and renewability.
Distinctive features are the 8-meter tall entrance, fully glazed and welcoming, and the horizontal glass curtain walls.
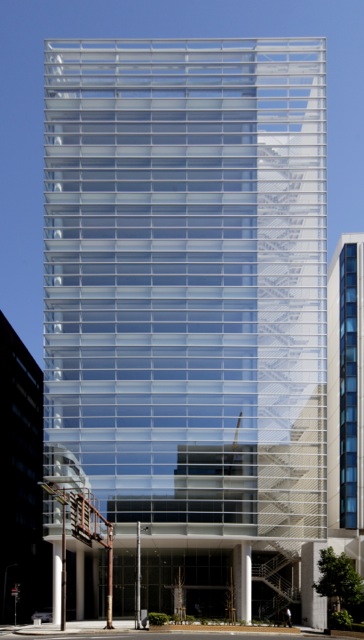


photograph: SS Tokyo SS東京
information:
竣工年: 2007年
所在地: 東京都 中央区
用途: 事務所
建築面積: 423 m²
延床面積: 4,117 m²
階: 地上10階、地下1階
構造: S造+RC造
information:
year: 2007
location: Tokyo, Japan
building type: Office
BA: 423 m²
GFA: 4,117 m²
floor: 10F/B1F
structure: S/RC
アーバンスタイル六本木三河台
March 6th, 2006
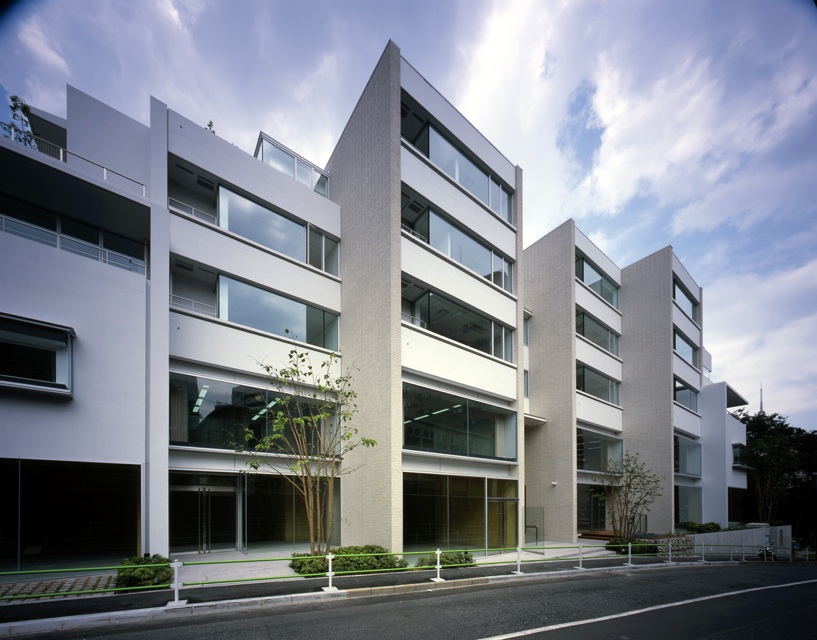
東京ミッドタウンの直近に計画された集合住宅、事務所、飲食店舗の複合ビル。
大規模再開発では得られない豊かさを備えた都市居住のあり方を提案した。
また、ファサードを分節化することで、ヒューマンスケールの街並みを意識した。
A mixed-use building project in the immediate vicinity of the Tokyo Midtown development, providing residences, office space, and spaces for restaurants.
It proposes an urban lifestyle with riches that cannot be obtained from large-scale developments.
Facades are segmented to provide a human-scale streetscape.


photograph: 永石写真事務所 Nagaishi Photo Office
information:
竣工年: 2006年
所在地: 東京都 港区
用途: 集合住宅 / 事務所 / 飲食店
建築面積: 973 m²
延床面積: 4,496 m²
階: 地上5階、地下2階
構造: RC造
press:
新建築 2007/11
information:
year: 2006
location: Tokyo, Japan
building type: Apartment / Office / Restaurant
BA: 973 m²
GFA: 4,496 m²
floor: 5F/B2F
structure:RC
press:
SHINKENCHIKU 2007/11
アーバンビューグランドタワー
March 6th, 2004
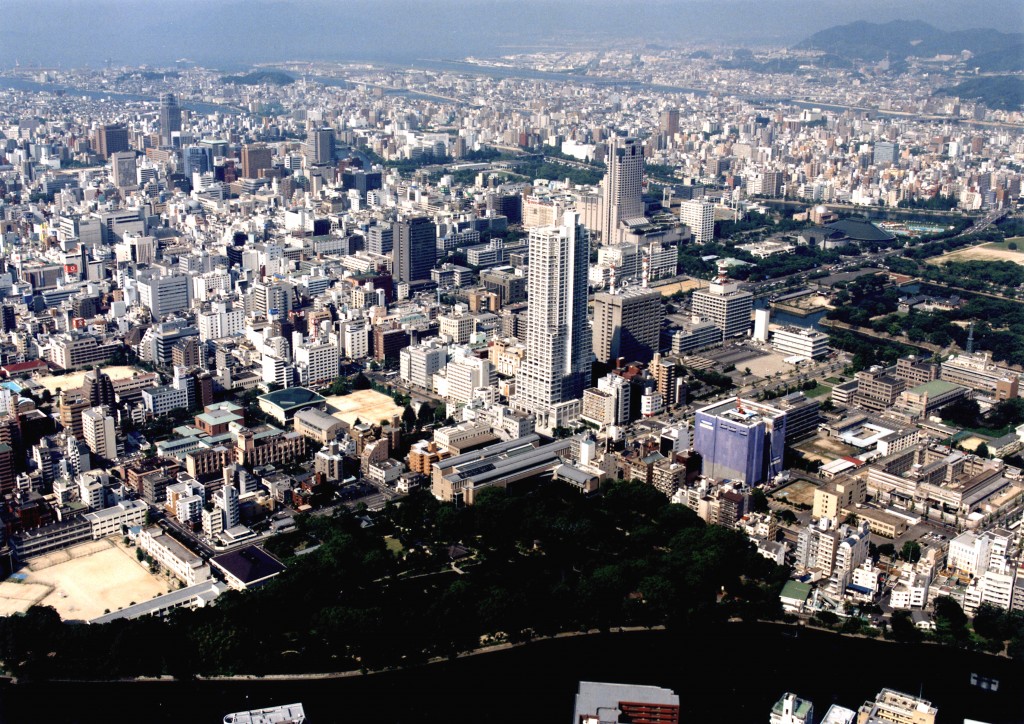
国際平和都市広島のランドマークとして「建築の中に都市を創る」をコンセプトに企画された超高層複合建築物。
上層階が住居、下層にオフィス・メディカルセンター・フィットネスクラブ・レストランを配し、快適で洗練された都心型生活を提供している。
An ultra-high-rise mixed-use landmark for Hiroshima, the international city of peace, planned according to the concept of “creating a city within the architecture”.
The upper levels are devoted to residences, and the lower levels house offices, a medical center, fitness club, and restaurants.
It provides an attractive and sophisticated urban lifestyle experience.



information:
竣工年: 2004年
所在地: 広島県 広島市
用途: 集合住宅 / 商業施設 / 事務所 / スポーツ施設 / 診療所
建築面積: 2,962 m²
延床面積: 55,442 m²
階: 地上43階、地下1階、棟屋2階
構造: RC造一部S造
media:
新建築 2005/02
award:
第10回ひろしま街づくりデザイン賞 2005-2006 街並み部門 (広島市)
information:
year: 2004
location: Hiroshima, Japan
building type: Apartment / Commercial Facilities / Office / Sports Facilities / Clinic
BA: 2,962 m²
GFA: 55,442 m²
floor: 43F/B1F Penthouse2F
structure: RC/S
media:
SHINKENCHIKU 2005/02
award:
10th Urban Design Award Hiroshima 2005-2006 Cityscape Category (The City of Hiroshima)
Team: 坂倉竹之助, 宮川幸雄, 牛谷陽一, 原隆, 村上敏郎, 高津雅彦, 三木泉, 宮崎時弘, 服部昌也, 満野有, 田中洋, 四橋俊幸, 林香織, 伊藤政子
Photograph: Godo Photo Office 合同写真
東京大学大学院 新領域創成科学研究科 基盤科学系研究棟
April 1st, 2002

東京大学の本郷、駒場の2つのキャンパスに続く柏新キャンパスに計画された新領域の研究・実験施設。
新物質系専攻、先端エネルギー工学専攻、複雑理工学専攻の研究・実験施設と事務部門をもつ施設として計画されている。
A project for the Kashiwa campus of the University of Tokyo, following projects for the university’s Hongo and Komaba campuses.
The facility support research and experiments in fields such as Advanced Materials Science, Advanced Energy, and Complexity Science, with spaces for both research and administration.



information:
竣工年: 2002年
所在地: 千葉県柏市
用途: 大学, 研究施設
建築面積: 500 m²
延床面積: 16,900 m²
階: 地上7階地下1階
構造: RC造+SRC造+S造
information:
year: 2002
location: Chiba, Japan
building type: university, Research Institute
BA: 500 m²
GFA: 16,900 m²
floor: 7F / B1F
structure: RC+SRC+S
大阪工業技術研究所産学官共同研究棟
January 1st, 2000

大工研の敷地の最も奥、自然の起伏のある緑豊かなエリアに計画された産学官の共同研究施設。
全体を3つのマッスで構成し、ひとつの角度を振ることによって生じる隙間から周囲の緑や自然光を感じられるように配置した。
Located at the very back of the Osaka National Research Institute campus, in a section with rolling terrain and abundant greenery, this is a center for joint public sector/private sector research. The three masses in the design are angled so as to create gaps through which the surrounding greenery and natural light can be felt.


photograph:
STUDIO SUNPRO Yukio Kawaguchi 川口幸男
大阪工業技術研究所 産学官共同研究棟
Osaka National Research Institute, Industries, Academic and Government Exchange Center
information:
竣工年: 2000年
所在地: 大阪府 池田市
用途: 研究施設
建築面積: 1,829 m²
延床面積: 4,256 m²
階: 地上3階
構造: RC造
information:
year: 2000
location: Osaka, Japan
building type: Research Institute
BA: 1,829 m²
GFA: 4,256 m²
floor: 3F
structure:RC
JRセントラルタワーズ
February 28th, 1999
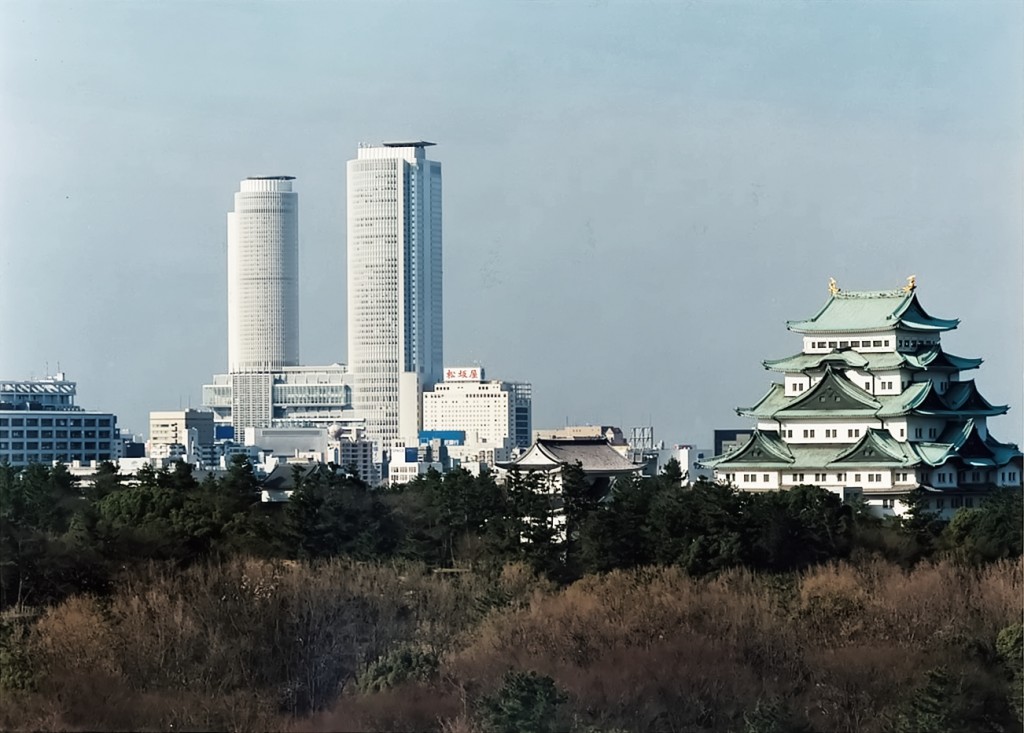
東海道新幹線を軸とした国内経済活動の中枢を担うJR東海の本拠地JR名古屋駅に建つ超高層複合施設。
駅施設、百貨店等からなる基壇部の上に、ホテル、オフィスの二つのタワーがそびえる。
21世紀の名古屋を象徴するランドマークとなるよう計画した。
An ultra-high-rise mixed-use building at Nagoya Station, home base of the Japan Railway Tokai Shinkansen high-speed lines and other rail lines serving the core areas of Japan’s domestic economy.
At the base of the building are station facilities, a department store, and other services. Rising above are two towers containing a hotel and offices.
The facility is a landmark in 21st-century Nagoya.
本项目是JR东海基地的名古屋站建设的超高层综合设施。以东海道新干线为核心,担负着国内经济活动的重任。
在由车站设施、百货商店等构成的底座上,耸立着酒店楼和办公楼的两座超高层塔。成为象征21世纪名古屋的地标性建筑。






photograph:
Kawasumi Kenji Kobayashi Photo Office(1-4), Center Photo(5-7)
川澄・小林建築写真事務所(1-4), センターフォト(5-7)
information:
竣工年: 1999年
所在地: 愛知県名古屋市
用途: (駅) / 百貨店 / ホテル / 事務所 / 駐車場
建築面積: 18,220 m²
延床面積: 410,000 m²
階: RC造+S造
構造: 地上54階、地下3階
collaboration:
KPF
JR東海
大成建設
press:
新建築 2000/04
a+u 1996/06
近代建築 2000/04
日経アーキテクチュア 2000/04/03
商店建築 2000/02
ショッピングセンター 2000/07
鉄道建築ニュース 2000/08
awards:
第43回建築業協会賞 2002
第32回中部建築賞 2000
第17回名古屋市都市景観賞 2000
第8回愛知まちなみ建築賞 (2000)
Good Design Award 2001
鉄道建築協会賞特別賞
照明普及賞
information:
year: 1999
location: Aichi, Japan
building type: (Station) / Department Store / Hotel / Office / Parking
BA: 18,220 m²
GFA: 410,000 m²
floor: 54F/B3F
structure:RC+S
collaboration:
Kohn Pedersen Fox Associates
Central Japan Railway Company(JR Central)
Taisei Corporation
press:
SHINKENCHIKU 2000/04
a+u 1996/06
KINDAIKENCHIKU 2000/04
NIKKEI ARCHITECTURE 2000/04/03
SHOTENKENCHIKU 2000/02
SHOPPING CENTER 2000/07
RAILWAY ARCHITECTURE NEWS 2000/08
awards:
43rd Building Contractors Society Prize 2002
32nd Chubu Architecture Award 2000
17th Nagoya City Urban Landscape Award 2000
8th Aichi Prefecture Urban Design Architecture Award (2000)
Good Design Award 2001
Association of Railway Architects Award, Special Prize
Lighting Installation Award
information:
完成 : 1999年
地址 : 爱知县名古屋市
用途 : 车站,百货商店,酒店,事务所,停车场
建筑面积 : 18220平米
总建筑面积 : 410万平米
规模 : 地上54层,地下3层
结构 : RC造+S造
collaboration:
Kohn Pedersen Fox Associates
JR东海
大成建设
press:
新建筑 2000/04
a+u 1996/06
近代建筑 2000/04
日経Architecture 2000/04/03
商店建筑 2000/02
SHOPPING CENTER 2000/07
铁道建筑NEWS 2000/08
awards:
第四十三建筑业协会奖 (BCS奖) 2002
第三十二届中部建筑奖 2000
第17届名古屋市都市景观奖 2000
第八届爱知城市景观建筑奖 (2000)
Good Design Award 2001
铁路建筑协会奖2000 特别奖
照明学会照明普及奖 2000
小田急サザンタワー・新宿サザンテラス
February 28th, 1998
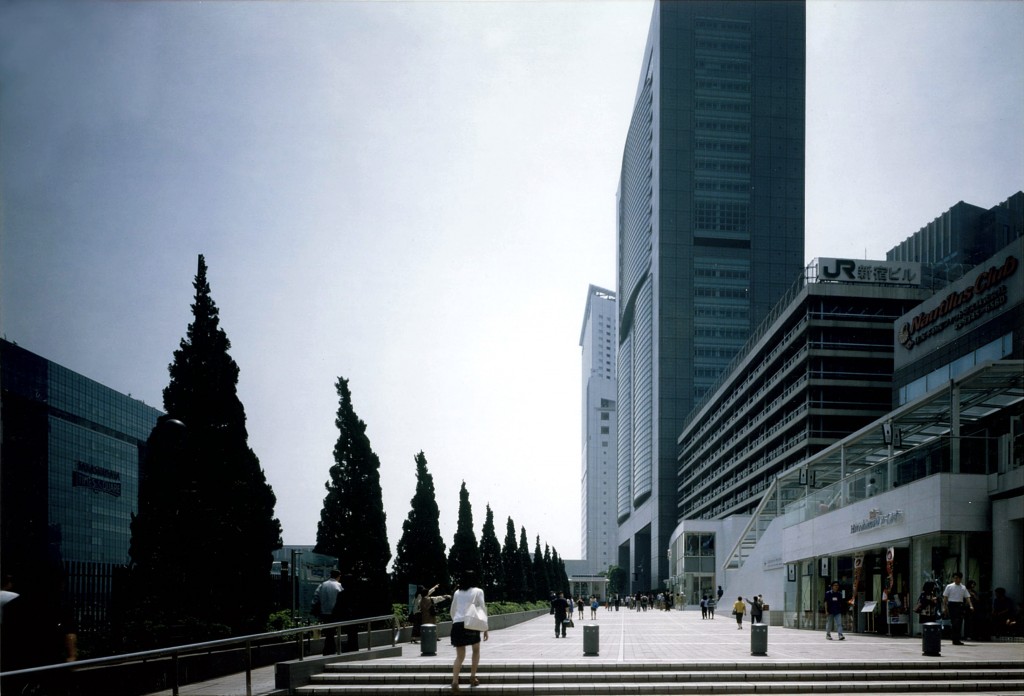
photograph: Studio Sawada
小田急デパート-モザイク坂-小田急新宿ミロード-新宿サザンテラス-小田急サザンタワーと連なる施設郡は1973年に提案を行った「大通り構想」に基づくものである。
最南端に位置する小田急サザンタワーは、低層部が店舗、中層部が事務所、高層部がホテルである超高層建築。
新宿サザンテラスは小田 急線の上部に構築された人工地盤上に店舗などを配し、新宿駅南口に大きな人々の流れを生んでいる。
The series of facilities from the Odakyu Department Store through Mosaic Street, Odakyu Shinjuku Mylord, Shinjuku Southern Terrace and Odakyu Southern Tower was planned in the 1973 “Boulevard Concept”.
Odakyu Southern Tower is located at the southern edge of this concept.
It is an ultra-high-rise building with the low-rise section housing retail, the middle section offices, and the upper section a hotel.
Shinjuku Southern Terrace is a artificial ground over the Odakyu railway lines and houses retail and other functions.
It has created a large stream of pedestrian traffic from the southern exit of Shinjuku Station.
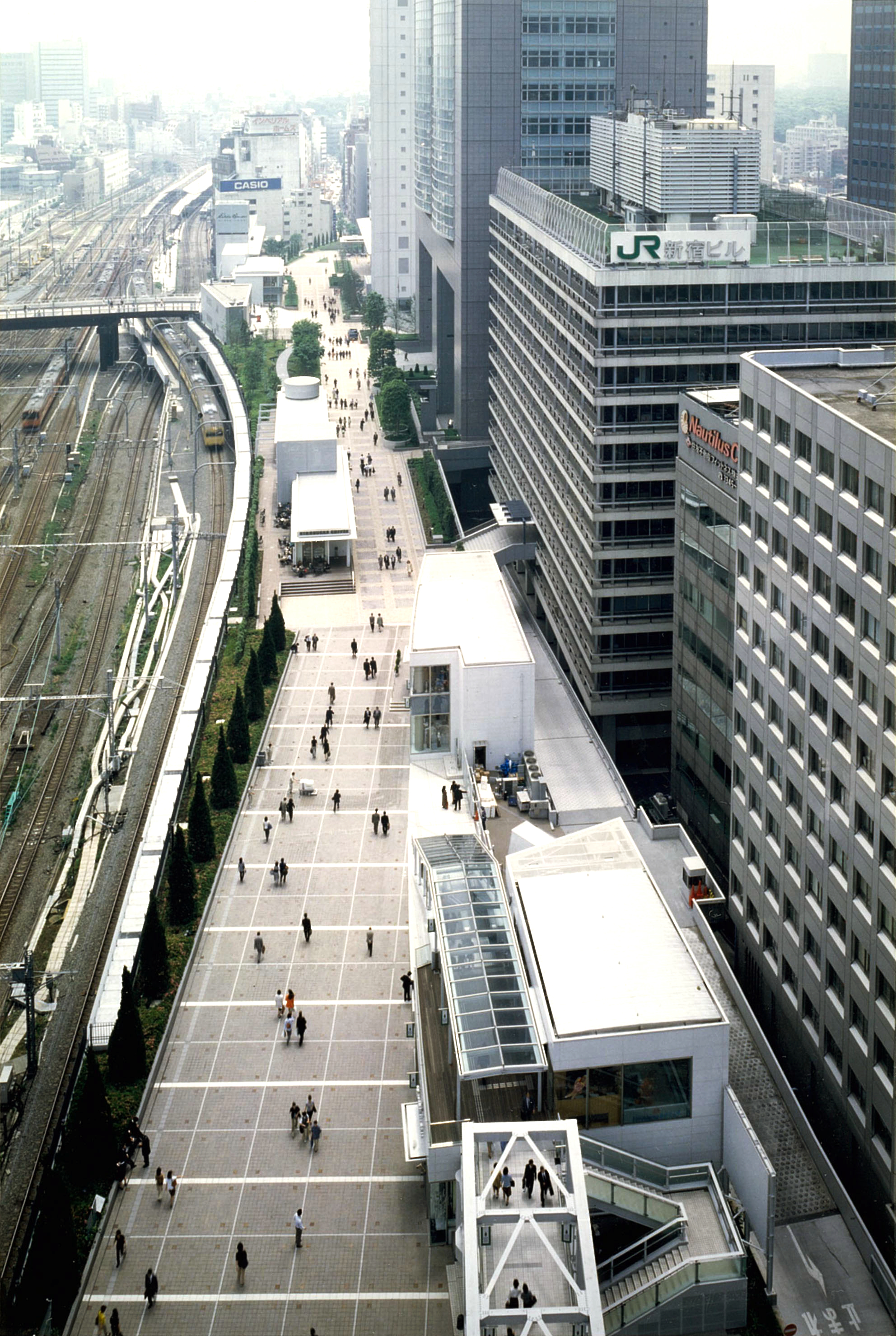
photograph: Studio Sawada
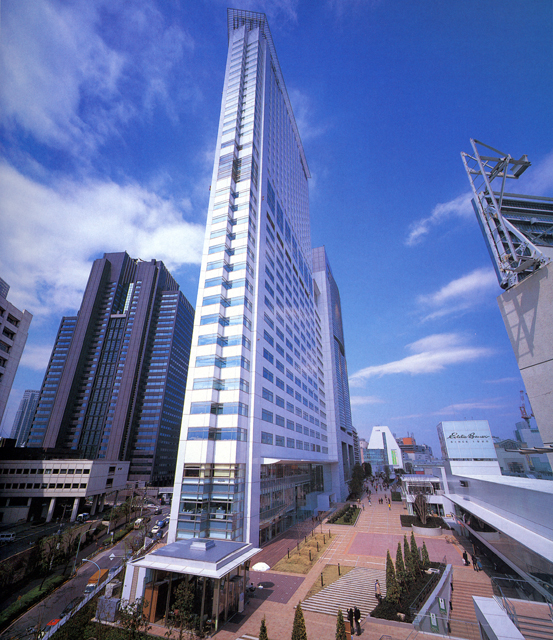
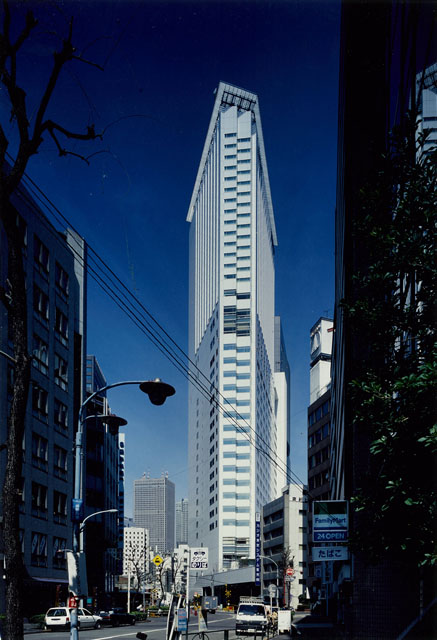
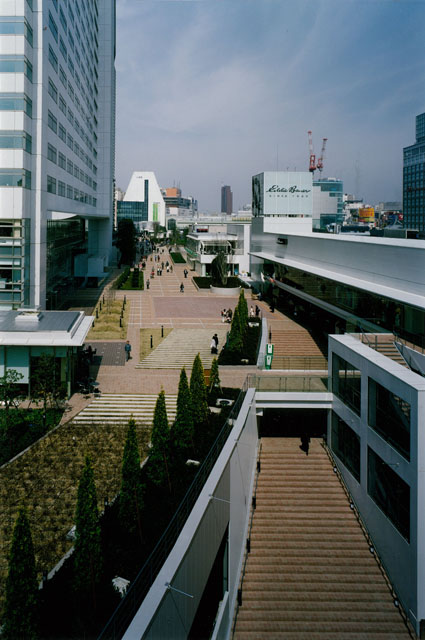
Odakyu Southern Tower / Shinjuku Southern Terrace
小田急サザンタワー・新宿サザンテラス
|
information: |
information: |
Related projects
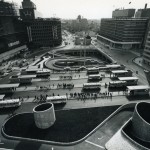
West Plaza of Shinjuku Station and Parking Lots |
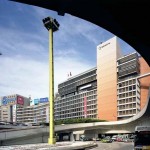
Shinjuku Station West Building and Odakyu Department Store |

Odakyu Shinjuku MYLORD |

Hotel Century Odakyu Southern Tower |
ベルブ永山
February 28th, 1997

多摩ニュータウン建設の初期に開発された永山地区の住民に対する生活支援と、交流拠点施設として永山駅前に計画され、図書館、公民館、消費者センターおよび談話コーナーなどから成る複合施設。駅からのゲートの役目も果たしている。
A mixed-use public service facility for the Nagayama, one of the oldest districts in the Tama New Town suburb of Tokyo.
Located in front of Nagayama Station, it houses a library, a community center, a consumers’ center, a lounge corner, and other functions to support daily life and interchanges in the community. It also serves as a gate from the rail station.



photograph: SS Tokyo
information:
竣工年: 1997年
所在地: 東京都 多摩市
用途: 公民館/図書館/業務施設/商業施設
建築面積: 4,200㎡
延床面積: 17,191㎡
階: 地上6階、地下1階
構造: RC造
press:
坂倉建築研究所のディテール 彰国社 2000/08
information:
year: 1997
location: Tokyo, Japan
building type: City Hall/Library/Office/Commercial Facilities
BA: 4,200㎡
GFA: 17,191㎡
floor: 6F/B1F
structure:RC
press:
Detail Drawings of the Sakakura Associates Tokyo – SHOKOKUSHA Publishing 2000/8
新大阪プライムタワー
February 28th, 1996

新御堂筋沿いに建つオフィスビル。
執務スペースを南北に配する中廊下形式で、六甲山を望む西側にリフレッシュスペースを設置。
花崗岩とガラスの外壁は、上階ほどガラスの比率を高くして空に溶け込ませ、頂部ゴンドラの黄色をアクセントとした。
An office building on Shinmido-suji Avenue. Working space is arranged to the north and south of a central corridor, and refresh spaces look out from the west side to the Rokko mountains.
The ratio of glass in the granite and glass facade grows increases for higher stories, so that building seems to blend into the sky. The yellow of the gondola at the top is an accent.



information:
竣工年: 1996年
所在地: 大阪府 大阪市
用途: 事務所 / 商業施設
建築面積: 1,692㎡
延床面積: 35,888㎡
階: 地上21階、地下2階
構造: SRC造
award:
第16回 大阪都市景観建築賞(大阪まちなみ賞) 奨励賞 (1996)
緑化施設表彰 (1996)
information:
year: 1996
location: Osaka, Japan
building type: Office / Commercial Facilities
BA: 1,692㎡
GFA: 35,888㎡
floor: 21F/B2F
structure:SRC
award:
16th Osaka Urban Design Award (Osaka Machinami Award), Encouragement Prize (1996)
Green Building Prize(1996)
神戸情報文化ビル(カルメニ)
February 28th, 1996

地階から4階まで吹き抜けの開放的なアトリウムを中心に、文化・商業施設、ホール、オフィス、レストランが立体的な「まち」を構成する。
外観もこれに対応して低層部のガラス、マッシブな壁の中間層、多彩な表情の高層部、独立した展望エレベーターなど、多様な素材、色彩により構成している。
Centered on an airy atrium void reaching from the basement to the fourth floor, the building constitutes a vertical “town” of its own, with cultural and commercial facilities, a hall, offices, and restaurants.
This variety is reflected in the various colors and materials of the exterior, which features glass on the lower levels, a massive facade on the middle levels, and upper levels with many different expressions.


photograph: 多比良誠 Makoto Taira
information:
竣工年: 1996年
所在地: 兵庫県神戸市
用途: 事務所 / ホール / 商業施設
建築面積: 4,204 m²
延床面積: 42,916 m²
階数: 地上18階地下2階、塔屋2階
構造: RC造+SRC造+S造
press:
新建築 1997/03
日本建築学会 建築雑誌増刊 作品選集 1998
ひろば 1996/10
awards:
平成5年度都市景観大賞「都市景観100選」神戸ハーバーランド地区 (1993)
information:
year: 1996
location: Hyogo, Japan
building type: Office / Hall / Commercial Facilities
BA: 4,204 m²
GFA: 42,916 m²
floor: 18F/B2F Penthouse2F
structure: RC+SRC+S
press:
SHINKENCHIKU 1997/03
AIJ Selected Architectural Designs 1998
hiroba 1996/10
awards:
The Townscape Award 1993 – 100 Selection of Urban Landscape “Kobe Harborland Area”
慶應義塾大学 湘南藤沢キャンパス Ζ(ゼータ)館(慶應義塾大情報基盤センター)
January 1st, 1995
information:
竣工年: 1995年
所在地: 神奈川県 藤沢市
用途: 研究施設
建築面積: 593㎡
延床面積: 1,425㎡
階: 地上3階 塔屋1階
構造: RC造
(photograph)
アーキフォト 北嶋俊治
information:
year: 1995
location: Kanagawa, Japan
building type: Research Institute
BA: 593㎡
GFA: 1,425㎡
floor: 3F Penthouse1F
structure:RC
(photograph)
Archi Photo Toshiharu Kitajima


東急南大井ビル
February 28th, 1994

敷地は交通量の多い国道沿いにある。
斬新なイメージをもったオフィスビルをつくるという施主からの与件に応え、オフィスコアを執務空間から分離し、ガラスとメタルの組み合わせによって特色ある外観をつくり出している。
The site faces a heavily trafficked national road.
Responding to the client’s request for an office building that would make an impression of daring innovation, the office core was separated from working spaces to create a distinctive exterior silhouette that combines glass and metal.


photograph: Archi Photo Toshiharu Kitajima アーキフォト 北嶋俊治
東急南大井ビル
Tokyu Minami-oi Building
information:
竣工年: 1994年
所在地: 東京都 品川区
用途: 事務所/ショールーム
建築面積: 811 m²
延床面積: 10,204 m²
階: 地上14階、地下1階
構造: S造+SRC造
press:
新建築 1994/05
日経アーキテクチュア 1994/05
坂倉建築研究所のディテール 彰国社 2000/08
information:
year: 1994
location: Tokyo, Japan
building type: Office/Showroom
BA: 811 m²
GFA: 10,204 m²
floor: 14F/B1F
structure: S+SRC
press:
SHINKENCHIKU 1994/05
NIKKEI ARCHITECTURE 1994/05
Detail Drawings of the Sakakura Associates Tokyo – SHOKOKUSHA Publishing 2000/8
Team: Keisuke Adachi, Chinatsu Furuya, Junichi Nakajo
神奈川県庁第二分庁舎
February 28th, 1993
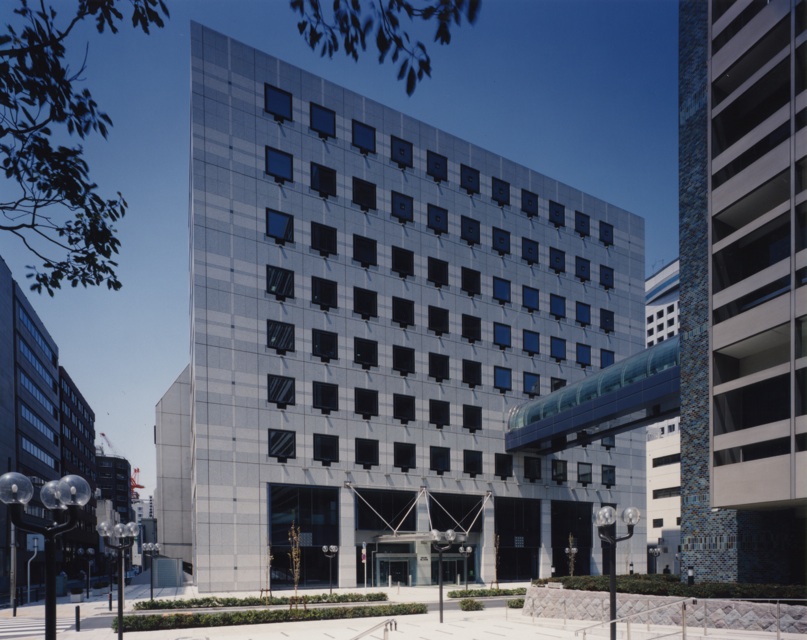
県庁周辺には歴史的な建築物が立ち並び横浜の代表的な都市景観を形成しており、本施設も文化的・歴史的なメッセージを発信する建築が基本コンセプトとなっている。
また、行政の高度情報化への対応として最先端のインテリジェント化された建築となっている
The new offices are located in one of Yokohama’s leading urban districts, near many historic buildings.
The basic concept for this project was the dissemination of a cultural and historic message.
It is also a highly intelligent building, to respond to the application of information technology in administrative work.
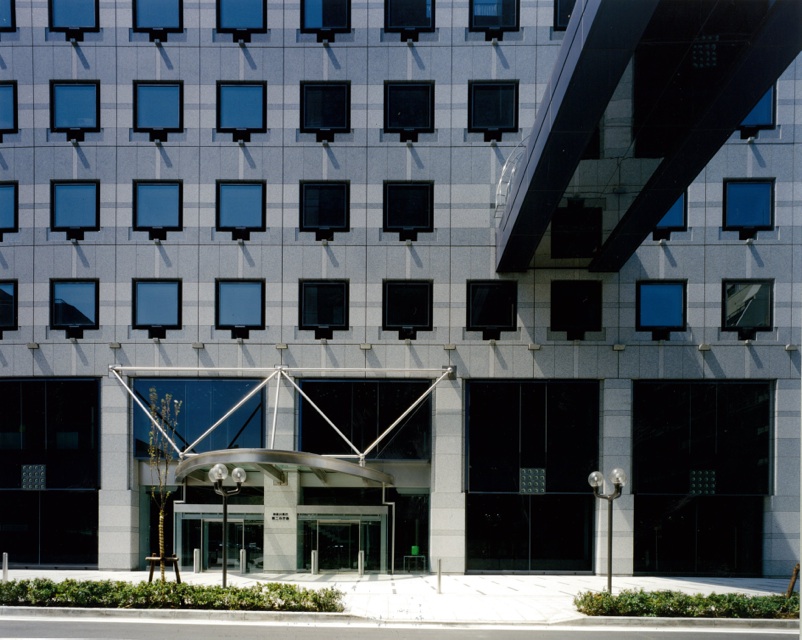
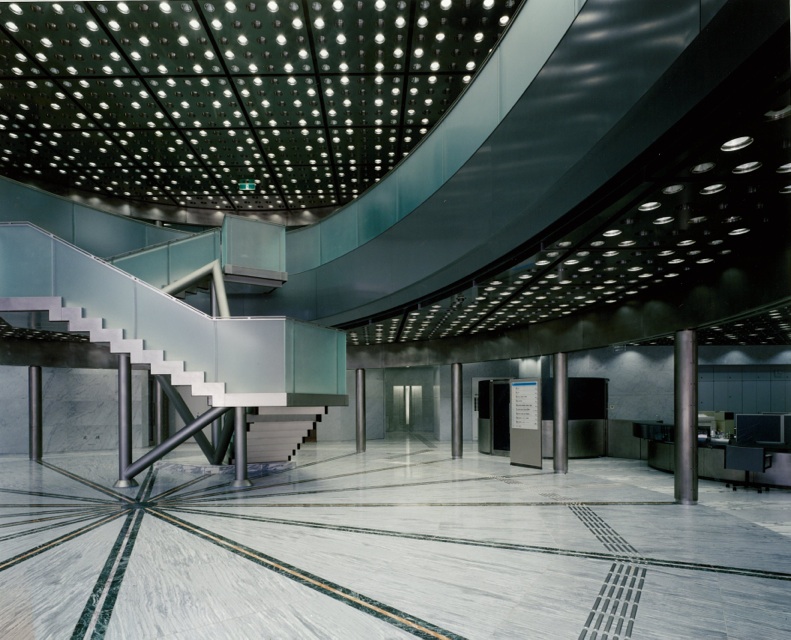
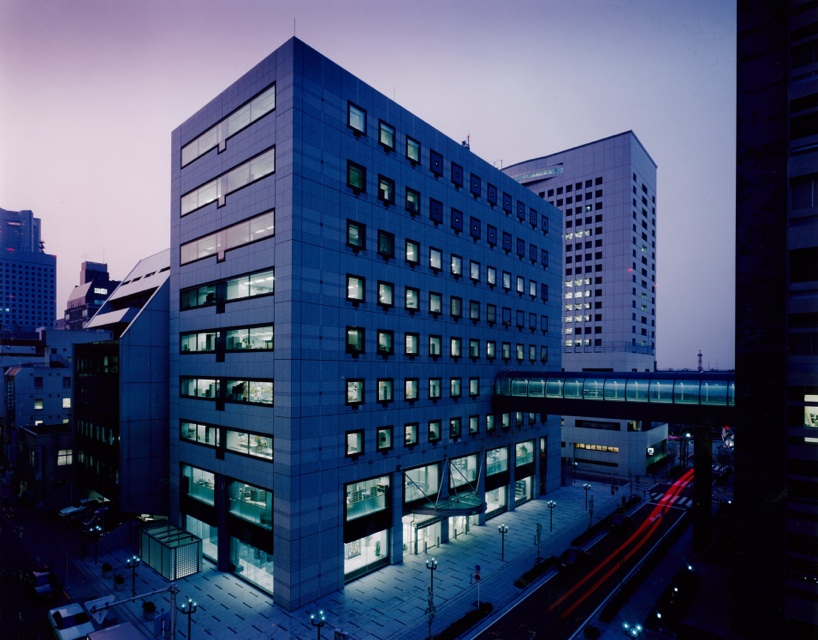
photograph: 川澄・小林研二写真事務所 / Kawasumi Kenji Kobayashi Photo Office
神奈川県庁第二分庁舎
Kanagawa Prefecture Government Building The Second Annex
|
press: awards: |
press: awards: |
Team: Shigeru Wakamatsu, Takashi Hara, Mitsuhiko Yamamoto, Tomoaki Katsuya
Related projects
塩野義製薬本社
February 28th, 1993

大阪・道修町で最初の洋館社屋だった旧本社ビルの建替え。
ルネッサンス様式の旧社屋のイメージを各所に残しながら、全体をシンプルかつモダンにまとめた。
建物を道路から後退させて設けた広場と2層のピロティ、エントランスホールを一体化させ、奥行きと広がりを創り出している。
A reconstruction of a corporate headquarters, which was the first Western style building in the Dojomachi district of Osaka.
While making numerous references to the Renaissance style of the former headquarters, the overall design is simple and modern.
The building is set back from the street to create a plaza which works together with the pilotis of the second story and entrance hall to lend breadth and depth to the building.


information:
竣工年: 1993年
所在地: 大阪府 大阪市
用途: 事務所
建築面積: 776 m²
延床面積: 7,279 m²
階: 地上10階、地下1階
構造: SRC+RC造
press:
新建築 1993/10
information:
year: 1993
location: Osaka, Japan
building type: Office
BA: 776 m²
GFA: 7,279 m²
floor: 10F/B1F
structure:SRC+RC
press:
SHINKENCHIKU 1993/10
ジャパンタイムズ ニフコ共同ビル
February 28th, 1992
information:
竣工年: 1992年
所在地: 東京都 港区
用途: 事務所 / 共同住宅 / 工場
建築面積: —
延床面積: 15,251 m²
階: 地上14階、地下4階
構造: S造+RC造
(photograph)
佐々木卓
—
information:
year: 1992
location: Tokyo, Japan
building type: Office / Residence / Factory
BA: —
GFA: 15,251 m²
floor: 14F/B4F
structure:S+RC
(photograph)
Taku Sasaki



西新宿フォレストビル
February 28th, 1992

新宿駅から程近い甲州街道に面して建つ小オフィスビルである。
ガラスと特別色のガスケットによる格子状カーテンウオールの事務空間に対し、エレベーター、階段、水廻りを分節し、塔状の形態の集合体として垂直性を強調する外観となっている。
A small office building near Shinjuku Station, facing Koshu-kaido Avenue, one of the most historic streets in Tokyo.
The office space has a latticed curtain wall facade of glass and distinctive gaskets, while the elevators, stairs, and water systems are integrated in a separate tower, making a strong vertical impression.


information:
竣工年: 1992年
所在地: 東京都 新宿区
用途: 事務所
建築面積: 226 m²
延床面積: 2,280 m²
階数: 地上10階、地下2階
構造: SRC造+S造
press:
新建築 1993/02
information:
year: 1992
location: Tokyo, Japan
building type: Office
BA: 226 m²
GFA: 2,280 m²
floor: 10F/B2F
structure: SRC+S
press:
SHINKENCHIKU 1993/02
JTBフォレスタ
February 28th, 1992
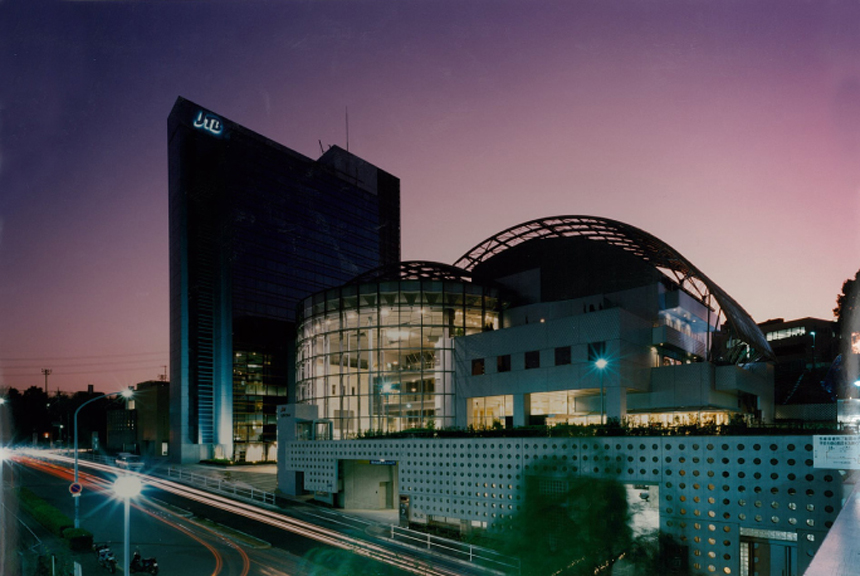
旅行代理店の宿泊室を有する研修施設とコンピューターセンターで構成される。
両者はセキュリティの考え方、室環境条件など相反する施設であり内部空間は完全に切り離され、外観上も開放性と閉鎖性という対照的な2棟構成となっている。
information:
竣工年: 1992年
所在地: 東京都 多摩市
用途: 研修施設/PCセンター
建築面積: 5,602 m²
延床面積: 30,155 m²
階: 地上13階、地下2階
構造: SRC造+S造+RC造
award:
第35回 建築業協会賞(BCS賞) (1994)
press:
新建築 1993/03
建築文化 1993/03
日経アーキテクチュア 1993/3-1
A complex consisting of a training center with lodgings for a major travel agency and a computer center.
The two facilities have diametrically opposed philosophies regarding security and room environment conditions.
Interior spaces are completely separate, and the exteriors of the two buildings are also a study in contrasts between closed and open.
information:
year: 1992
location: Tokyo, Japan
building type: Training Facilities
BA: 5,602 m²
GFA: 30,155 m²
floor: 13F/B2F
structure:SRC+S+RC
award:
35th Building Contractors Society Prize 1994
press:
SHINKENCHIKU 1993/03
KENCHIKU BUNKA 1993/03
NIKKEI ARCHITECTURE 1993/3-1



北沢タウンホール
February 28th, 1990

世田谷区の総合支所・多目的ホール・女性センターと、民間のバス折返所・店舗からなる官民共同事業による複合施設。
街のスケールと合うよう建物ボリュームを分節、各施設を結びつける立体的な広場空間の創出が図られた。
A public/private mixed-use building housing facilities for Setagaya Ward in Tokyo (including an administrative branch office, multi-purpose hall, and women’s center) plus stores and a turnaround station for a private bus line.
The volume was segmented to match the scale of the neighborhood, and the design links the various facilities through a three-dimensional plaza space.


information:
竣工年: 1990年
所在地: 東京都 世田谷区
用途: 区役所支所 / 多目的ホール / 店舗 / バス折返場 / 女性センター
建築面積: 1,612 m²
延床面積: 12,964 m²
階: 地上12階、地下3階、塔屋1階
構造: SRC造+RC造+S造
press:
新建築 1991/04
建築文化 1991/04
建築技術 増刊 Vol.12 打放しコンクリートの空間デザイン手法 1993/08
information:
year: 1990
location: Tokyo, Japan
building type: Ward Branch Office / Multi-purpose Hall / Shop
BA: 1,612 m²
GFA: 12,964 m²
floor: 12F/B3F Penthouse1F
structure: SRC+RC+S
press:
SHINKENCHIKU 1991/04
KENCHIKU BUNKA 1991/04
KENCHIKUGIJUTSU – Extra Issue vol.12 – Exposed Concrete
川崎定徳本館 日本信託銀行本店
March 18th, 1989

昭和2年竣工のルネサンス様式の旧川崎銀行本店の建替え。
旧建物の一部を新規建物低層部に象眼し、開口部は、自然換気装置を組み込んだアルミ鋳物製のサッシが組み込まれ、陰影のある表情を作り出している。
「保存・再生」の新しい試みにより日本橋の街並み形成に寄与している。
A reconstruction of the Renaissance style headquarters of the old Kawasaki Bank, completed in 1927.
Parts of the old building were inlaid into the lower levels of the new building.
Cast aluminum sashes with built-in natural ventilation devices were built into the openings, for a facade with expressive shading.
A new approach to “preservation and reuse” contributes to the cityscape in the Nihonbashi district of Tokyo.






photograph : Shinkenchiku-sha Photo Department Akio Kawasumi
新建築社写真部 川澄明男
information:
竣工年: 1989年
所在地: 東京都 中央区
用途: 事務所
建築面積: 1,026 m²
延床面積: 9,916 m²
階: 地上8階、地下1階
構造: SRC造
collaboration:
坂倉インターナショナル
press:
新建築 1989/10
ディテール 101 1989/07
award:
第32回 建築業協会賞(BCS賞) (1991)
information:
year: 1989
location: Tokyo, Japan
building type: Office
BA: 1,026 m²
GFA: 9,916 m²
floor: 8F/B1F
structure:SRC
collaboration:
Sakakura International
press:
SHINKENCHIKU 1989/10
DETAIL 101 1989/07
award:
32nd Building Contractors Society Prize 1991
代々木フォレストビル
February 28th, 1987
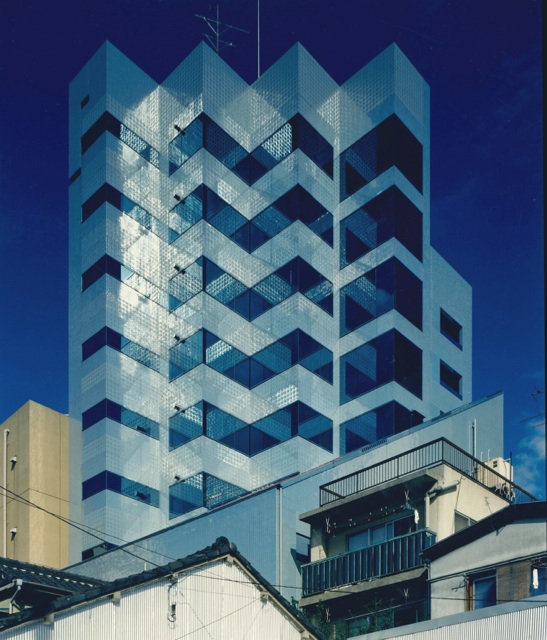
外壁は、V溝入りのラスタータイル8枚を1組にしたモジュールの反復で、織物のように見えることを意図した。
また、ラスタータイルは方向により見え方が変化し、このエリアの表情豊かなランドマークとなっている。
information:
竣工年: 1987年
所在地: 東京都 渋谷区
用途: 事務所/店舗
建築面積: 348 m²
延床面積: 2,320 m²
階: 地上10階、地下1階、塔室1階
構造: SRC造
press:
*新建築 1987/10
*建築文化 1987/10
*DA建築図集 オフィスビル Ⅱアーバンオフィスビル 彰国社 1991/4
The facade is a repetition of modules consisting of eight V-grooved tiles per set, for an impression like a woven fabric.
The appearance of the luster tiles varies depending on viewing direction, making the building a richly expressive landmark in the area.
information:
year: 1987
location: Tokyo, Japan
building type: Office/Shop
BA: 348 m²
GFA: 2,320 m²
floor: 10F/B1F Penthouse1F
structure:SRC
press:
*SHINKENCHIKU 1987/10
*KENCHIKU BUNKA 1987/10
*DA Drawings of Architecture – Office Building II Urban Office Building SHOKOKUSHA 1991/4


新宿三井ビルディング2号館
February 28th, 1983
隣接の新宿ワシントンホテルとの共同事業により、総合設計制度を活用して計画された。
外観はホテルの白色、曲面壁、ドットパターンの窓に対し、オフィスはグレー、平らな壁、連窓ストライプパターンの窓、という対比でデザインされた。
information:
竣工年: 1983年
所在地: 東京都 新宿区
用途: 事務所 / 店舗
建築面積: 1,413 m²
延床面積: 27,536 m²
階: 地上16階、地下4階
構造: RC造+SRC造+S造
(photograph)
三輪晃久写真研究所
In a joint project with the adjoining Shinjuku Washington Hotel, this building was planned in accordance with the comprehensive design system provisions of the Building Standards Act.
In contrast to the white hotel, with its curved walls and dot pattern windows, this building is dark gray with flat walls and windows in a continuous stripe pattern.
information:
year: 1983
location: Tokyo, Japan
building type: Office/Shop
BA: 1,413 m²
GFA: 27,536 m²
floor: 16F/B4F
structure: RC+SRC+S
(photograph)
Kokyu Miwa Architectural Photography



前橋市庁舎
June 1st, 1981

前橋市の中心部、周囲に山々を臨む。
執務空間だけでなく、あらゆるスペースから水平パノラマの景観を望むことができる計画となっている。
また、フレキシビリティ、メンテナンス、熱環境、自然採光・通風にも配慮している。
Located in the center of Maebashi, with a splendid outlook on the surrounding mountains, the municipal office brings the panoramic landscape into its interior spaces, including but not limited to the working spaces.
Close attention was also paid to flexibility, maintenance, the thermal environment, and natural lighting and ventilation.




|
information: 竣工年: 1981年 所在地: 群馬県前橋市 用途: 市庁舎 延床面積: 21,518 m² 階: 地上12階/地下2階 構造: SRC造 press: award:
|
information: year: 1981 location: Gunma, Japan building type: city hall GFA: 21,518 m² floor: 12F/B2F structure: SRC press: award: |
シオノギ渋谷ビル
February 28th, 1980
当時としては先進的な、省資源、省エネルギーがシオノギ渋谷ビルの最重要設計テーマである。
そのため、外周部は2重サッシによる小さい窓のマッシブな壁面と、
日射を受けない角度のV字型に平面に切り込んだガラス面とで構成されている。
information:
竣工年: 1980年
所在地: 東京都 渋谷区
用途: 事務所
建築面積: 1,571 m²
延床面積: 20,662 m²
階: 地上13階、地下2階
構造: SRC造
award:
商業空間デザイン賞 (ティー&カクテルラウンジ・ル・グラン) (1981)
(photograph)
松田プロカラー
The most important design theme for the Shionogi Shibuya Building was resource and energy conservation, on a level that was very advanced for its time.
The result is a massive perimeter with small, double-sash windows and a V-shaped configuration with deeply cut glazed surfaces at angles that do not receive direct sunlight.
information:
year: 1980
location: Tokyo, Japan
building type: Office
BA: 1,571 m²
GFA: 20,662 m²
floor: 13F/B2F
structure: SRC
award:
JCD Design Award (Tea & Cocktail Lounge Le Grand) (1981)
(photograph)
Matuda Pro Color



神奈川県新庁舎
November 7th, 1970
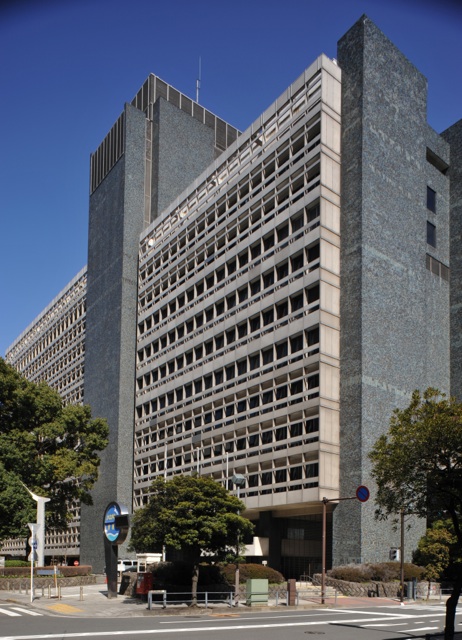
photograph: 北村紀史 / Noribumi Kitamura
新庁舎は高度成長下の執務環境の過密・分散化の解消を目指し計画された。
直線基調の構成で、37,000 m²に及ぶヴォリュームを青紺色のタイルで包み、表面材をアルミとしたバルコニーにより、鋭く彫りの深いデザインとしている。
The new administration office was planned during the years of rapid economic growth to relieve the overconcentration and dispersion of administrative work.
With a configuration based on straight lines, the 37,000 m² volume is clad in blue tiles with aluminum clad balconies, for a deep cut design.
神奈川県新庁舎
Kanagawa Prefecture Government New Building
|
information: award: press: |
information: award: press: |
Related projects

Seismic Isolation Retrofit of The Kanagawa Prefecture Government New Building |

Renewal of the Kanagawa Prefecture Government Main Building and The Second Annex |

Kanagawa Prefecture Government Building The Second Annex |
枚岡市庁舎(東大阪市旭町庁舎)
November 5th, 1970

建物全体にかかる大きく反った屋根は、
枚岡の自然と人とが織りなす環境の中で、市街の雑踏から、山の中腹から、
さまざまな表情を持って語りかけてくるような存在でありたいとう設計意図による。
後に東大阪市の分庁舎となっている。
The upsweeping roof that covers the entire building indicates the design intention – the building should be a presence that speaks with various expressions amid the interplay between human society and the natural environment of Hiraoka, from the bustle of the city, and from the hillsides.
The building was later used as a branch facility of Higashiosaka City.

photograph: Yoshimura Yukio Photography Office 吉村行雄写真事務所
枚岡市庁舎(東大阪市旭町庁舎)
information:
竣工年: 1964年
所在地: 大阪府 東大阪市
用途: 市庁舎
建築面積: 5,761 m²
延床面積: 4,380 m²
階: 地上3階、地下1階
構造: RC造
press:
新建築 1964/08
近代建築 1964/08
建築 1964/08
建築と社会 1964/06
Hiraoka Municipal Office (Higashiosaka Municipal Office Asahimachi)
information:
year: 1964
location: Osaka, Japan
building type: City Office
BA: 5,761 m²
GFA: 4,380 m²
floor: 3F/B1F
structure: RC
press:
SHINKENCHIKU 1964/08
KINDAIKENCHIKU 1964/08
THE KENTIKU 1964/08
ARCHITECTURE and SOCIETY 1964/06
Team: Fumitaka Nishizawa, Takamitsu Azuma
旧 上野市庁舎(伊賀市庁舎 )
November 4th, 1970
![]()
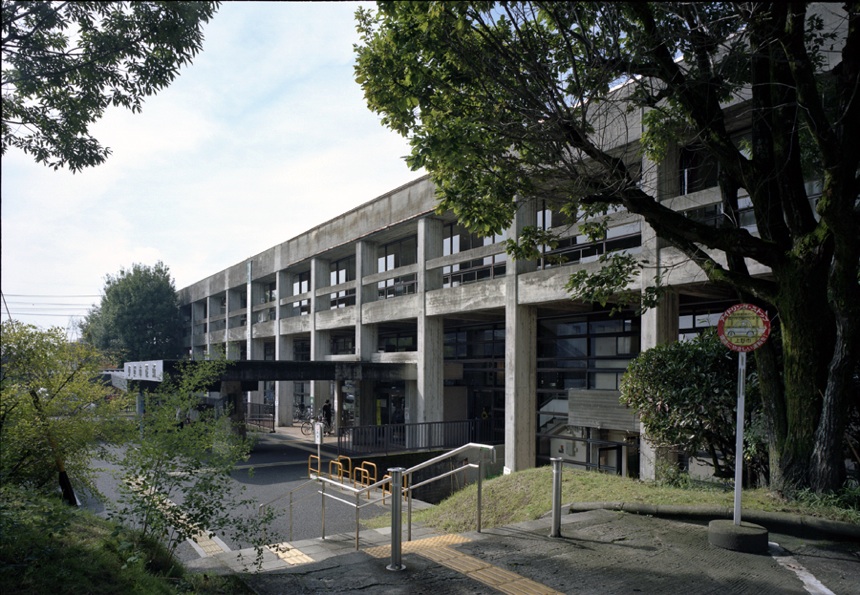
上野市中心部の公共建築群設計の集大成として1964年に完成した。
4.6mごとに均等配置した東西方向の壁柱により2階のヴォリュームを支え、中庭を配置した「日」形の平面の2階から、中庭のトップライトを通して1階に光を導いている。
Completed in 1964, this building was the crowning piece of the public architecture in the center of Ueno City.
Pillars along the east and west walls, evenly spaced at intervals of 4.6 m, support the volume on the second floor. Natural light is admitted to the first floor through skylights aligned with garden courts on the second floor, which is divided into two sections.










photograph: Yoshimura Yukio Photography Office 吉村行雄写真事務所
旧 上野市庁舎(伊賀市庁舎)
Ueno Municipal Office
|
information: press: |
information: press: awards: |
中産連ビル
November 4th, 1970
![]()
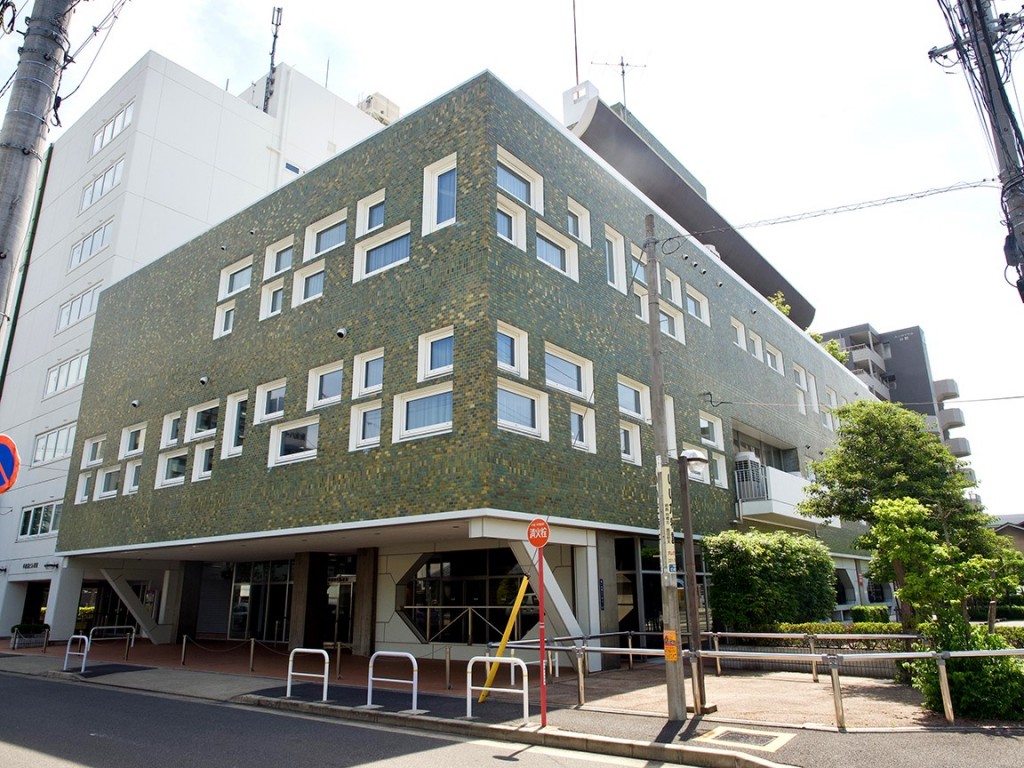
名古屋市東区に建つ、一般社団法人中部産業連盟の研修施設兼貸しオフィスビル。
規則性を持ちつつランダムに配置された2層のポツ窓群は、建物固有のファサードをかたちづくりながら、内部で大小様々な大きさの会議室に呼応する表裏一体のデザインとなっている。
外壁の大仏タイル、階段の造形、木製の手摺、波模様のテラゾ―床、反り上がった庇、ラウンジ椅子などが半世紀を経て尚、竣工当時の姿を保ったまま今も大切に使い続けられており、坂倉建築のディテールに触れることができる建物となっている。
Horizontally arranged windows with some randomness form unique façades on the building and the pattern reflects the diversity of the sizes of the meeting rooms inside.
Carefully designed details such as Daibutsu tiles on the exterior walls, the formative design of its staircase with wooden handrails, wave-patterned terrazzo floors, warped eaves and lounge chairs have been carefully preserved over the past half century in their original forms. This is a building where you can experience the details of Sakakura’s architecture.
中産連ビル
CHUSANREN BUILDING
|
information: press: award: |
information : press : award : |






photograph: 船戸和広 Kazuhiro Funado
呉市庁舎・市民会館
November 3rd, 1970

敷地は中央公園に隣接し、行政と文化が集約することでまちのコアを形成している。
都市的なスケールをもつブリッジが市民会館や公園と連結し、移動動線の短縮と歩車分離を図っている。
市民会館は2つの円錐の組み合わせにより特徴的なシルエットを形成する。
Located on a site that adjoins the central park, this complex concentrates government and cultural functions and forms the core of the city.
The culture center and park are linked by an urban-scale bridge, to shorten the circulation route and separate pedestrian and vehicle traffic.
With its double cone configuration, the culture center has a distinctive silhouette.


photograph: Yukio Yoshimura 吉村行雄写真事務所
information:
竣工年: 1962年
所在地: 広島県 呉市
用途: 市庁舎 / 市民会館
延床面積: 市庁舎:11,283 m² / 市民会館:3,162 m²
階: 市庁舎:地上9階 / 市民会館:地上5階
構造: 市庁舎:SRC造 / 市民会館:RC造
press:
新建築 1962/05
建築文化 1962/05
近代建築 1962/05
建築と社会 1962/07
aujourd’hui: art et architecture 37 1962/06
aujourd’hui: art et architecture 44 1964/01
Das Werk 1964/07
DB Deutsche Bauzeitung 1964/10
Bauen+Wohnen 1965/05
information:
year: 1962
location: Hiroshima, Japan
building type: City Office / City Hall
GFA: City Office:11,283 m² / City Hall:3,162 m²
floor: City Office:9F / City Hall:5F
structure: City Office:SRC / City Hall:RC
press:
SHINKENCHIKU 1962/05
KENCHIKU BUNKA 1962/05
KINDAIKENCHIKU 1962/05
ARCHITECTURE and SOCIETY 1962/07
aujourd’hui: art et architecture 37 1962/06
aujourd’hui: art et architecture 44 1964/01
Das Werk 1964/07
DB Deutsche Bauzeitung 1964/10
Bauen+Wohnen 1965/05
東洋レーヨン基礎研究所
November 3rd, 1970
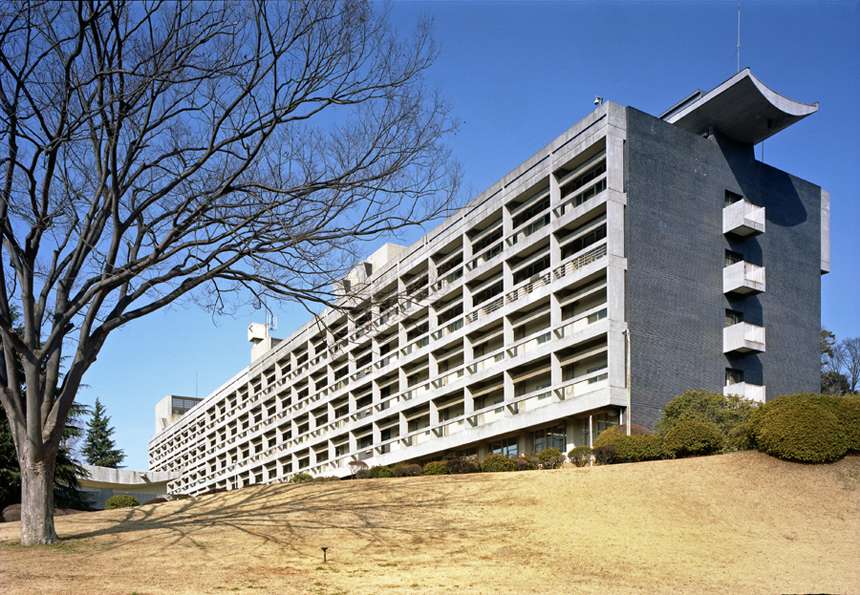
広大な敷地の高低差を活かして建物は敷地北側に配置され、南側に広がる緩やかな斜面からの見上げが研究所の景観を特徴づけている。
排気用ファンルームが屋上中央部に突出して配され、この屋根が妻側に長く延び、食堂の大きく反った屋根とともにスカイラインを形作っている。
Taking advantage of differences in elevation on the spacious site, the building is located on the north side to present a striking view when seen from the gently descending slope on the south side.
The fan rooms for exhaust ventilation rise up from the center of the roof.
The roof is extended on its short sides, and together with the upsweeping roof of the cafeteria is a prominent feature in the skyline.



photograph: Yoshimura Yukio Photography Office 吉村行雄写真事務所
東洋レーヨン基礎研究所
information:
竣工年: 1962年
所在地: 神奈川県 鎌倉市
用途: 研究施設 / 独身寮
建築面積: —
延床面積: 12,028 m²
階: 地上5階
構造: RC造
press:
新建築 1962/11
新建築 1964/06
JA 1963/04
建築文化 1962/11
近代建築 1962/11
建築 1962/11
ジャパン・インテリア JAPAN INTERIOR DESIGN no.3 1963/06
aujourd’hui: art et architecture 44 1964/01
Toray Basic Research Laboratory
information:
year: 1962
location: Kanagawa, Japan
building type: Research Institute/Dormitory
BA: –
GFA: 12,028 m²
floor: 5F
structure: RC
press:
SHINKENCHIKU 1962/11
SHINKENCHIKU 1964/06
JA 1963/04
KENCHIKU BUNKA 1962/11
KINDAIKENCHIKU 1962/11
THE KENTIKU 1962/11
JAPAN INTERIOR DESIGN no.3 1963/06
aujourd’hui: art et architecture 44 1964/01
塩野義製薬中央研究所
November 2nd, 1970

この研究所が竣工した1961年という年は、各所に中央研究所が建設された「中研ブーム」があった時期に当たる。
現在サスティナブルな建築が社会的テーマになっているが、塩野義製薬中央研究所では40年前に階高設定、設備展開スペースの設定、ドラフトチャンバーなどの構造設定など、建築を永く使うサスティナブルデザインを行っている。
This laboratory was completed in 1961, a year that saw a boom in the construction of central research laboratories.
Sustainable architecture is currently an important social theme, but 40 years ago the Shionogi Pharmaceutical Central Laboratory provided a model for sustainable design that allows buildings to be used for many years, such as floor height, design of equipment spaces, and structural design of draft chambers.


photograph:
吉村行雄写真事務所
Yoshimura Yukio Photography Office
information:
竣工年: 1961年
所在地: 大阪府 大阪市
用途: 研究施設
建築面積: 2,249 m²
延床面積: 18,378 m²
階: 地上7階、地下1階
構造: SRC造
press:
新建築 1961/12
近代建築 1961/12
建築 1965/02
建築文化 1961/02
建築と社会 1963/07
日経アーキテクチュア 1998/10/19
SPACE MODULATOR No.16 1964
information:
year: 1961
location: Osaka, Japan
building type: Research Institute
BA: 2,249 m²
GFA: 18,378 m²
floor: 7F/B1F
structure: SRC
press:
SHINKENCHIKU 1961/12
KINDAIKENCHIKU 1961/12
THE KENTIKU 1965/02
KENCHIKU BUNKA 1961/02
Architecture and Society 1963/07
NIKKEI ARCHITECTURE 1998/10/19
SPACE MODULATOR No.16 1964
シルクセンター国際貿易観光会館 / シルクホテル
October 10th, 1970
![]()
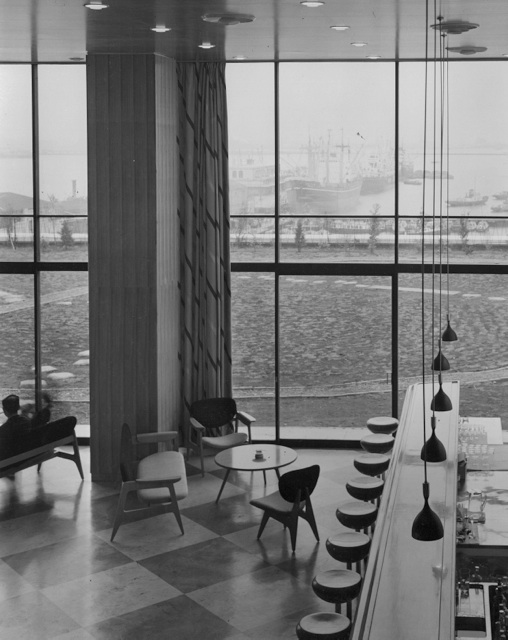
国際貿易の振興と観光事業の発展に寄与すべく、横浜開港百周年記念事業として横浜港の大桟橋近くに計画され、6社による指名コンペを経て実現した。
低層部にシルク博物館、オフィス等をまとめ、ホテル部分を低層部の人工庭園の上に配置している。
A development near Osanbashi, the main international pier of Yokohama.
The development was planned to commemorate the 100th anniversary of the opening of the port of Yokohama, with the goals of contributing to international trade and tourism.
The proposal was selected after an invited competition between six architectural offices.
The low-rise section contains a silk museum and offices, while the hotel is located above an artificial garden in the low-rise section.

photograph: Eastern Photograph イースタン写真
information:
竣工年: 1959年
所在地: 神奈川県 横浜市
用途:展示場/博物館/オフィス/ホテル
建築面積: –
延床面積: 24,878 m²
階: 地上8階、地下2階、塔屋3階
構造: RC造+SRC造
award:
指名設計競技(入選1957)
第1回 建築業協会賞(BCS賞) (1960)
神奈川県建築賞(1959)
照明普及賞(1960)
press:
新建築 1959/05
新建築 1957/09
国際建築 1959/05
建築文化 1959/05
生産と電気 1958/11
information:
year: 1959
location: Kanagawa, Japan
building type: Exhibition Hall/Museum/Office/Hotel
BA: —
GFA: 24,878 m²
floor: 8F/B2F Penthouse3F
structure:RC+SRC
award:
1st Building Contractors Society Prize (1960)
Kanagawa Architecture Award (1959)
Lighting Installation Award (1960)
press:
SHINKENCHIKU 1959/05
SHINKENCHIKU 1957/09
KOKUSAI KENCHIKU The International review of architecture 1959/05
KENCHIKU BUNKA 1959/05
Production and electricity 1958/11
羽島市庁舎
October 10th, 1970
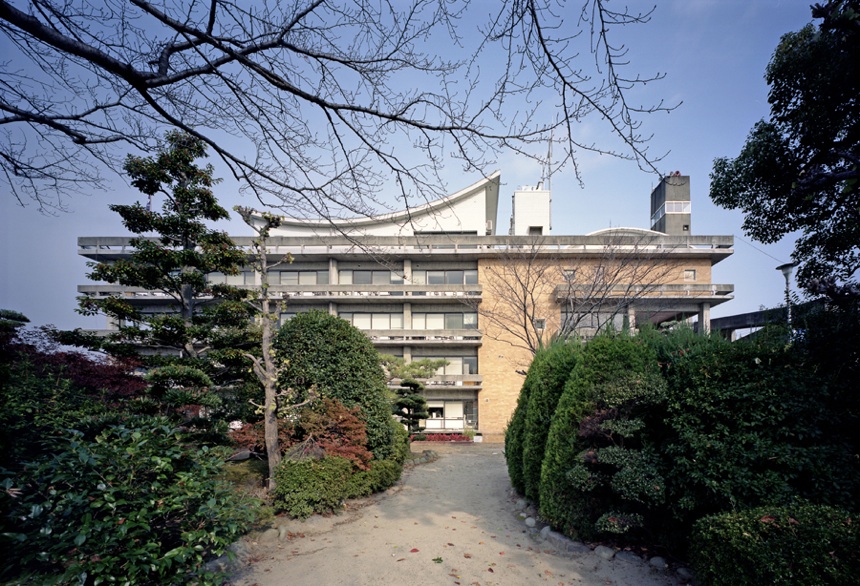
庁舎機能の他、小公民館、市立図書館、消防用事務所、望楼などの機能が一つの建築に収められた複合建築。
各階へのアクセスを考慮し、主入口は2階にして市庁舎や議場と分離された市民文化部門への単独スロープが設けられた。
A multi-purpose building that serves not only as a municipal office but also as a small community center, municipal library, fire department office, and observation tower.
To facilitate access to the various floors, the main entrance was placed on the second story, and an independent slope was provided for access to the community center functions, which are separate from the municipal office and assembly functions.



photograph: 吉村行雄写真事務所 Yukio Yoshimura
information:
竣工年: 1959年
所在地: 岐阜県 羽島市
用途: 市庁舎 / 図書館 / 公民館
建築面積:1,403 m²
延床面積: 4,626 m²
階: 地上4階
構造: RC造
award:
昭和35年度 日本建築学会賞(作品)
DOCOMOMO JAPAN
press:
新建築 1959/06
建築雑誌 1961/07
L’Architecture d’Aujourd’hui 91-92 1960/09-11
New Japanese architecture – Udo Kultermann – Praeger, New York, 1960/01
information:
year: 1959
location: Gifu, Japan
building type: City Office / Library
BA: 1,403 m²
GFA: 4,626 m²
floor: 4F
structure: RC
award:
Architectural Institute of Japan Award 1960
DOCOMOMO JAPAN
press:
SHINKENCHIKU 1959/06
KENCHIKU ZASSHI 1961/07
L’Architecture d’Aujourd’hui 91-92 1960/09-11
New Japanese architecture – Udo Kultermann – Praeger, New York, 1960/01