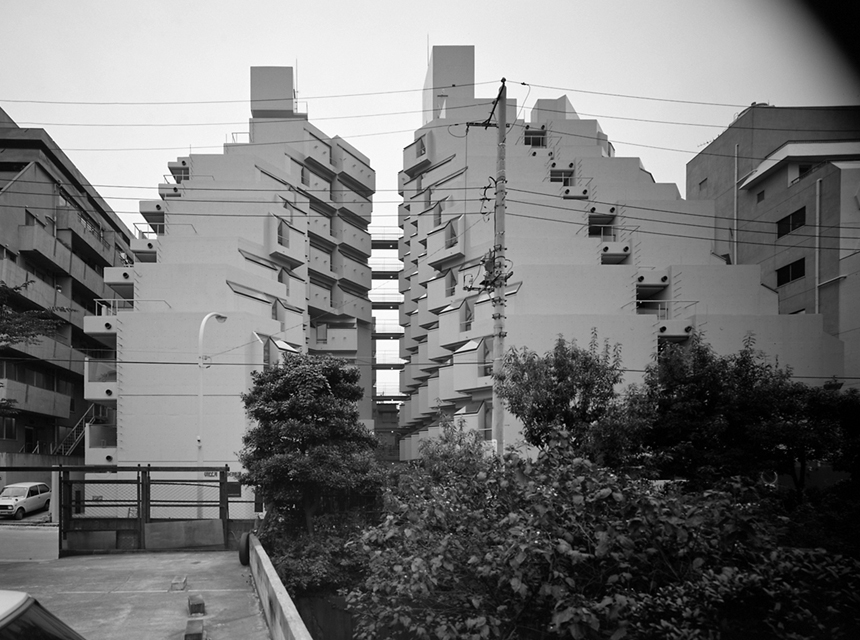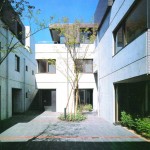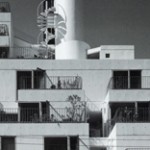Villa Moderna
ビラ・モデルナ
March 6th, 1974

ビラシリーズのクライアント本社と都心型住居ユニットの複合施設。
各ユニットに設けられたハイサイドライトは建物に都会的なリズムを与えると同時に、快適なインテリア環境を作り出している。
都心における居住と仕事の両立という、SOHOの概念のさきがけとなった作品である。
A mixed-use building containing urban residential units and the headquarters of the client for the villa series.
The high sidelights in each unit give the building an urban rhythm and create an attractive interior environment.
A project that pioneered the concept of SOHO, where work and residence are combined in the city center.


photograph: Shinkenchiku-sha Photo Department / 新建築社写真部
|
ビラ・モデルナ information: |
Villa Moderna information:
|
Team: Yasuo Seita, Hiroki Sugano, Minoru Kitagawa
Related projects

Villa Sapienza |

Villa Serena |
