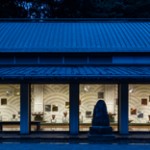Oiso Municipal Museum
大磯町郷土資料館
February 28th, 1988

資料館が位置する城山は戦前、三井本家の別邸「城山荘」の営まれた山地で、現在は県立公園として整備されている。
建物は記憶としての「城山荘」の佇まいをデザインモチーフにし、地形と生い茂る樹木に馴染ませて構成されたものである。
The museum is located in the Oiso Joyama Park, a hilly district that in the prewar years contained the country villa of the Mitsui family, leaders of one of the nation’s largest commercial conglomerates.
The design of the building echoes the motifs of the old Joyama Villa, blending naturally into the greenery of its setting.


大磯町郷土資料館
Oiso Municipal Museum
information:
竣工年: 1988年
所在地: 神奈川県 中郡大磯町
用途: 展示施設
建築面積: 1,204 m²
延床面積: 1,773 m²
階: 地上2階、地下2階
構造: RC造
press:
新建築 1989/02
建築知識 1987/11
award:
第4回 公共建築賞 優秀賞 (1994)
ディスプレイデザイン賞
information:
year: 1988
location: Kanagawa, Japan
building type: Museum
BA: 1,204 m²
GFA: 1,773 m²
floor: 2F/B2F
structure:RC
press:
SHINKENCHIKU 1989/02
KENCHIKU CHISHIKI 1987/11
award:
4th Public Buildings Award, Excellent Award (1994)
Display Design Award
Related project

Oiso Municipal Museum Exhibition Renewal |
