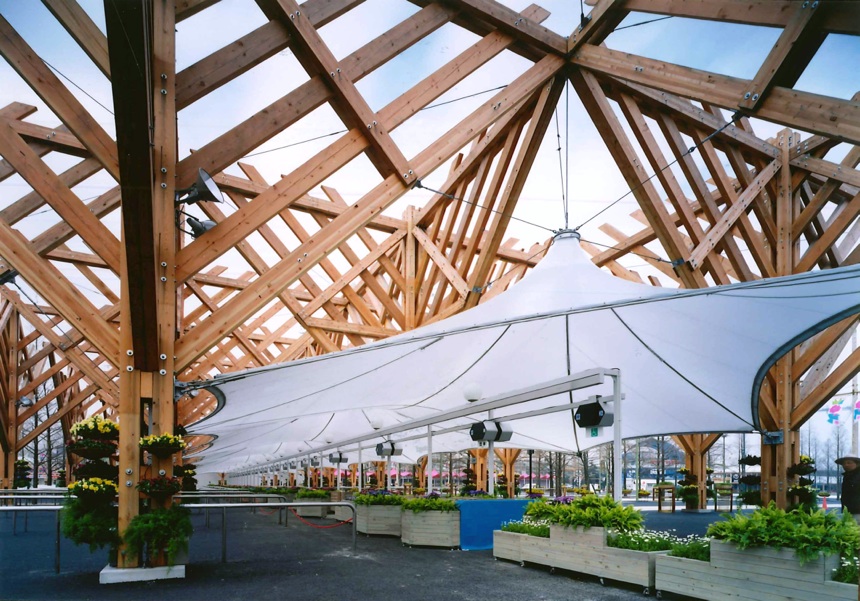The International Garden and Greenery EXPO Osaka,
Central Gate, Emporium
国際花と緑の博覧会 中央ゲート・エンポーリアム
February 28th, 1989

1990年に大阪で開催された、国際花と緑の博覧会のメインゲート。
ゲートに至る大通りの並木を延長し、ゲートそのもので再現した。
木の形を単純化した書割のようなデザインとし、木造により温かみと親しみやすさをもたせた。
Main gate of the International Garden and Greenery EXPO Osaka.
The trees lining the boulevard leading up to the gate were extended and recreated as a gate.
The gate has a simple tree-like shape resembling the wooden framework of a stage backdrop.
It brought the warmth and familiarity of wooden architecture to the EXPO.


photograph: SS Osaka
国際花と緑の博覧会 中央ゲート・エンポーリアム
information:
竣工年: 1989年
所在地: 大阪府大阪市 鶴見緑地
用途: 博覧会ゲート
建築面積: ゲート: 950 m² / エンポーリウム: 3,438 m²
延床面積: エンポーリアム: 3,612 m²
階: ゲート: 地上1階 / エンポーリアム: 地上2階
構造: ゲート: 木造 / エンポーリアム: S造
press:
新建築 1990/05
Central Gate, Emporium (The International Garden and Greenery EXPO Osaka)
information:
year: 1989
location: Tsurumi Ryokuchi Park Osaka, Japan
building type: Exposition Gate
BA: Gate:950 m² / Emporium:3,438 m²
GFA: Emporium:3,612 m²
floor: Gate:1F / Emporium:2F
structure: Gate: Timber + Emporium: Steel
press:
SHINKENCHIKU 1990/05
