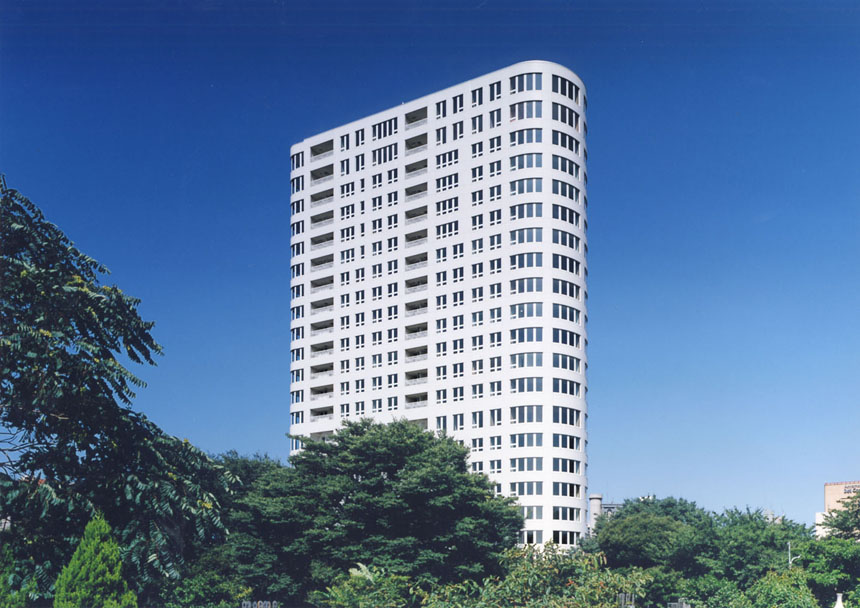Aoyama the Tower
青山ザ・タワー
March 6th, 2004

青山エリア初となる147戸の分譲タワーマンション。
総合設計制度を活用して、地上に大きなオープンスペースを確保している。
柔らかな曲線型の平面に加え従来型のバルコニーを無くす事で、モダンで都会的な外観を実現した。
The first condominium building, with 147 units, in the Aoyama area of Tokyo.
Utilizing the comprehensive design system provisions of the Building Standards Act, it secures a large amount of open space at ground level.
It presents a modern, urbanistic profile thanks to the softly curving lines of its plan and the omission of conventional balconies.


photograph: Miyagawa ミヤガワ
information:
竣工年: 2004年
所在地: 東京都 港区
用途: 集合住宅
建築面積: 1,203 m²
延床面積: 22,195 m²
階: 地上23階、地下1階、棟屋1階
構造: RC造一部S造
press:
新建築 2004/08
award:
平成18年度 港区みどりの街づくり賞 (港区)
information:
year: 2004
location: Tokyo, Japan
building type: Apartment
BA: 1,203 m²
GFA: 22,195 m²
floor: 23F/B1F Penthouse1F
structure: RC/S
press:
SHINKENCHIKU 2004/08
award:
Minato Green Urban Design Award 2006 (Minato City)
