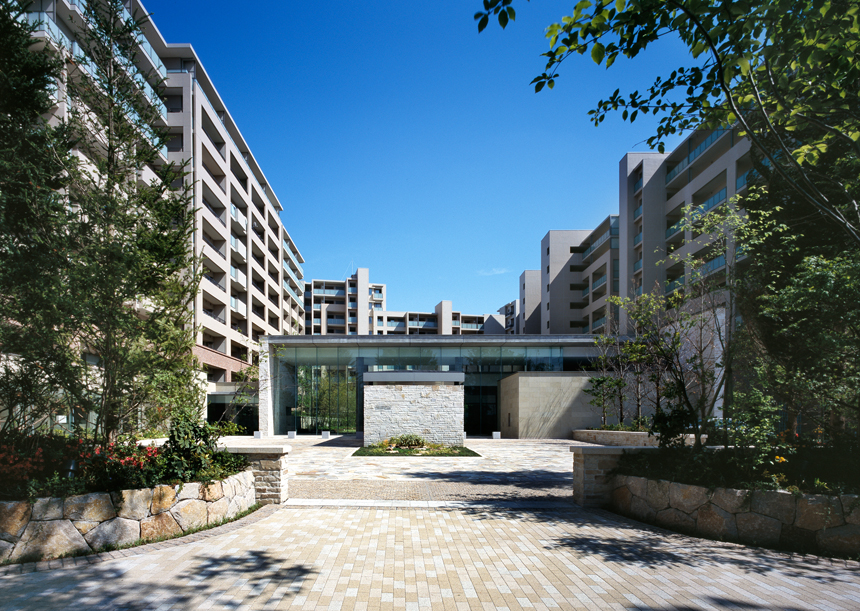Shinyurigaoka Legato Place
新百合ヶ丘レガートプレイス
March 6th, 2006

総戸数357戸の共同住宅。
樹木やオープンスペースなどランドスケープを積極的に取り込み、建物単体だけではなく計画地全体が「緑の丘」になることを目指した。
人々が敷地内を自由に散策しながら自然や季節に触れられる計画としている。
A housing project with 357 units.
The landscape with trees and open space was an important part of the plan, which aimed to provide not only buildings but a “green hill”.
Residents will be able to stroll freely around the site and experience the changing seasons.



photograph:
川澄・小林研二写真事務所
Kawasumi Kenji Kobayashi Photo Office
information:
竣工年: 2006年
所在地: 神奈川県 川崎市
用途: 集合住宅
建築面積: 5,829 m²
延床面積: 43,793 m²
階: 地上10階、地下2階
構造: RC造
information:
year: 2006
location: Kanagawa, Japan
building type: Apartment
BA: 5,829 m²
GFA: 43,793 m²
floor: 10F/B2F
structure:RC
