Casa Bell Ohira Uni
CASA BELL OHIRA UNI
March 6th, 2009
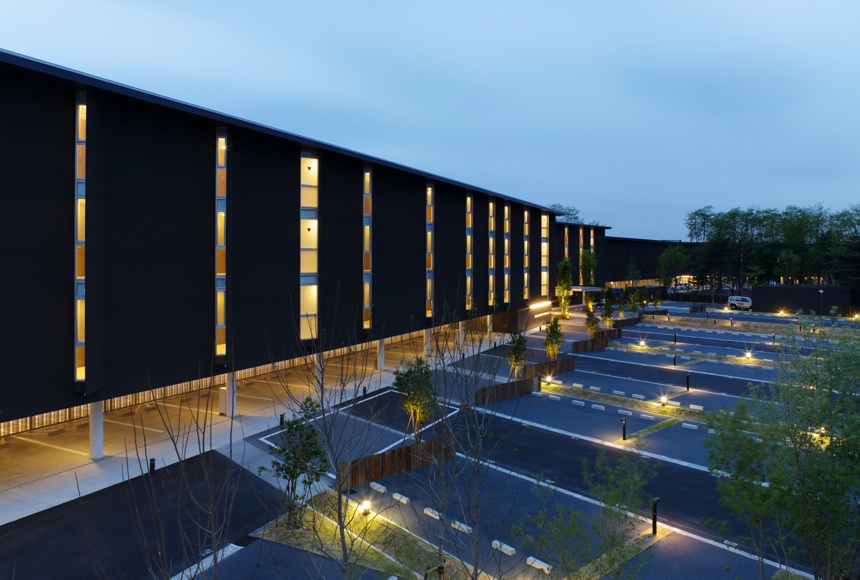
CASA BELL OHIRAの2期として計画された102室の独身寮。
1期と同様、リニアに住棟を南側に寄せ、北側はランドスケープと一体化した駐車場を配置している。
これにより1期と合わせて400mに及ぶ長大な住環境が完成した。
A dormitory for single residents with 102 rooms, planned as the 2nd phase of CASA BELL OHIRA.
Like the 1st phase, the linear living wing is placed on the south side while the north side contains parking that is integrated into the landscape.
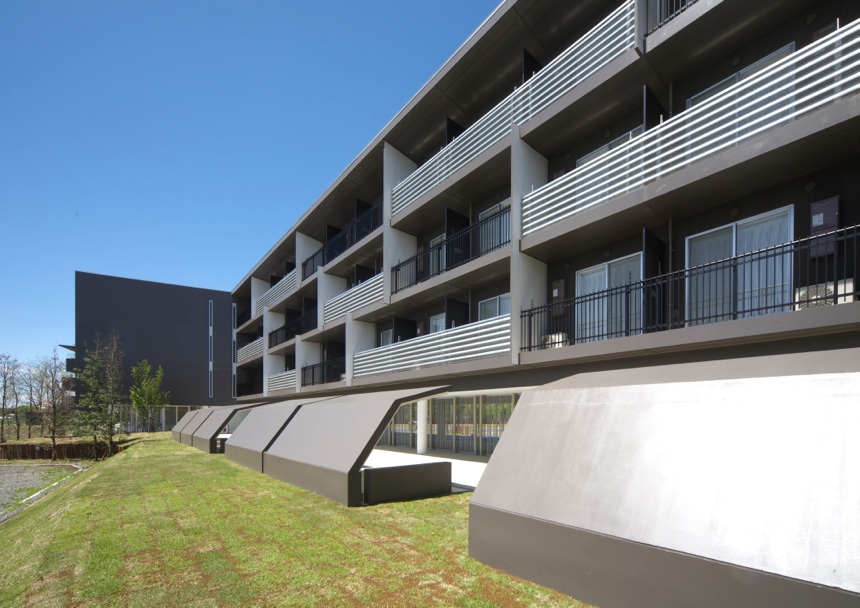
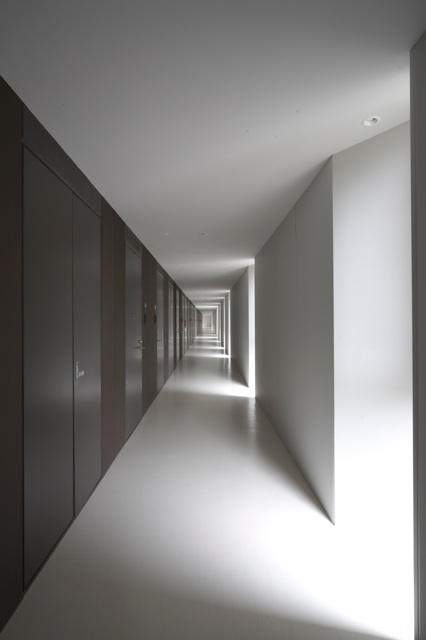
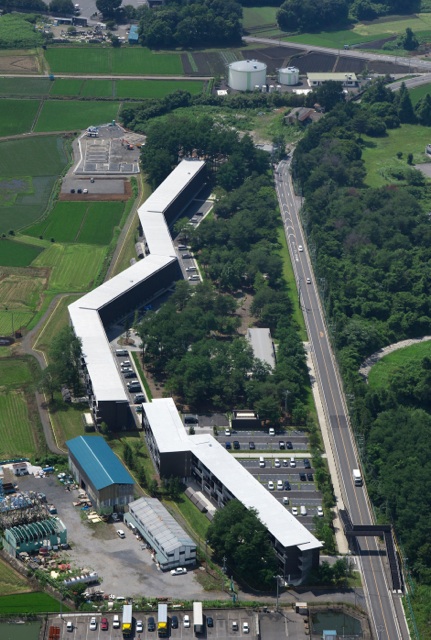
photograph: 川澄・小林研二写真事務所 / Kawasumi Kenji Kobayashi Photo Office
Casa Bell Ohira Uni
information:
竣工年: 2009年
所在地: 栃木県 栃木市
用途: 集合住宅
建築面積: 1,423 m²
延床面積: 4,313 m²
階: 地上4階
構造: S造
media:
新建築 2009/08
近代建築 2017/05
information:
year: 2009
location: Tochigi, Japan
building type: Apartment
BA: 1,423 m²
GFA: 4,313 m²
floor: 4F
structure:S
media:
SHINKENCHIKU 2009/08
KINDAIKENCHKU 2017/05
Related project
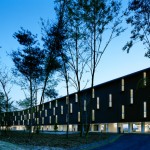
Casa Bell Ohira |
