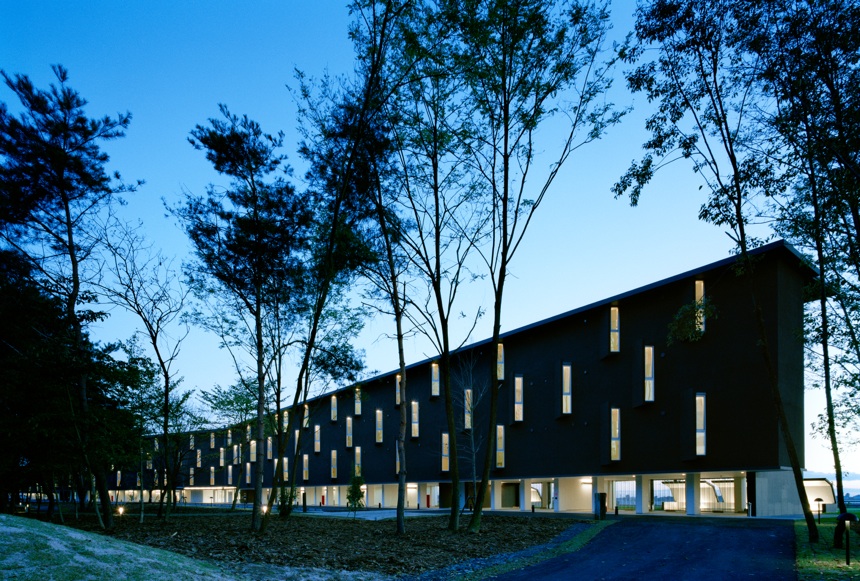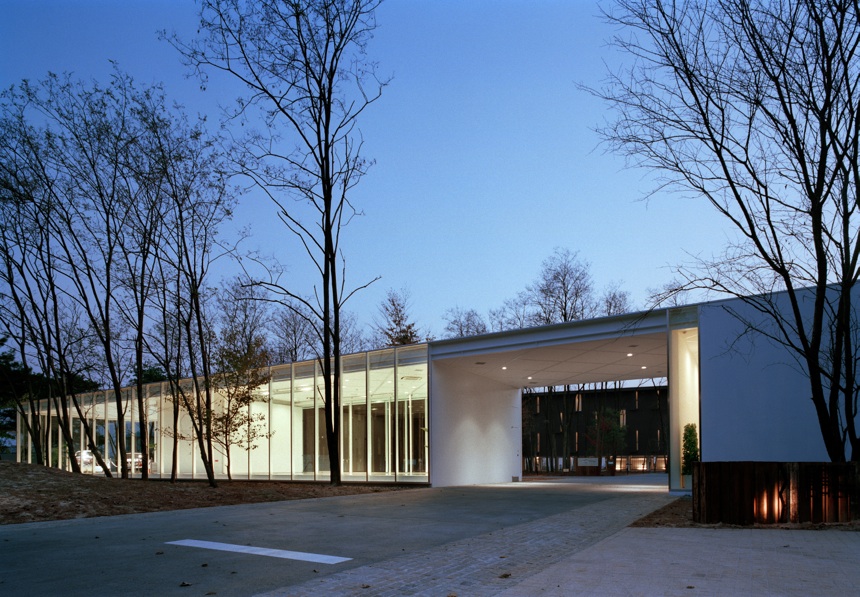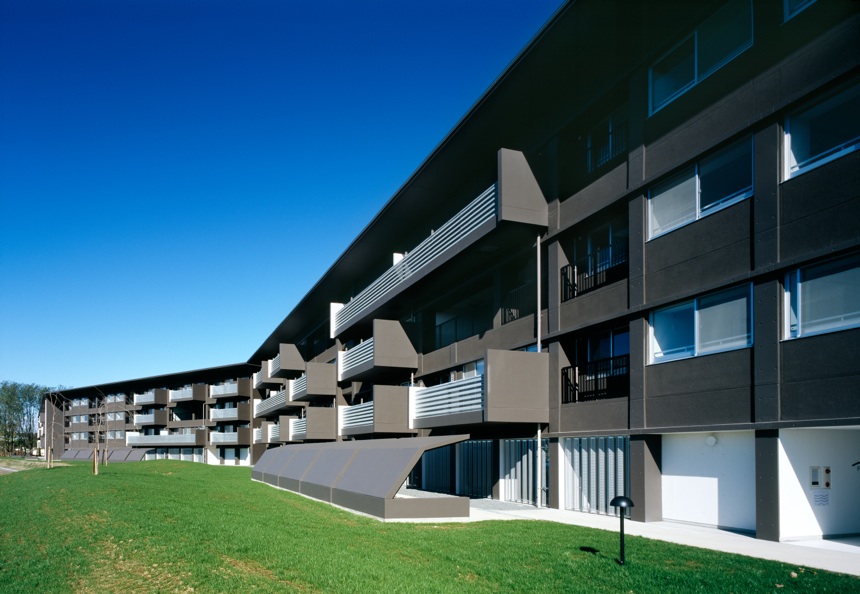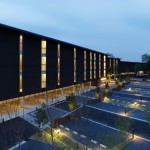Casa Bell Ohira
CASA BELL OHIRA
March 6th, 2007

自動車工場に隣接する広大な雑木林に計画された72世帯の家族寮。
南側の田園地帯に住戸を開放し、北側の雑木林を環境形成に活かすため、敷地南側に既存樹木を避けて屈折して配棟した。
全長270mのボリュームが雑木林に浮遊する風景を作り出している。
A family dormitory with 72 units, planned in a large forest that adjoins an auto factory.
The units are open to the rural landscape on the south side, while the forest on the north side contributes to the environment.
Existing trees on the south side were preserved by a plan that bends to avoid them.
The development is 270m in length and the volume gives the impression of floating in the forested landscape.



information:
竣工年: 2007年
所在地: 栃木県 栃木市
用途: 集合住宅
建築面積: 3,653 m²
延床面積: 9,301 m²
階: 地上4階
構造: RC造
media:
新建築 2009/08
近代建築 2017/05
日本建築学会 建築雑誌増刊 作品選集 2011
award:
栃木県マロニエ建築・景観賞 2008 建築文化部門(栃木県)
2008年度 グッドデザイン賞
LANDSCAPE LIGHTING AWARDS 2008 建築外構照明部門 優秀賞 (松下電工株式会社)
information:
year: 2007
location: Tochigi, Japan
building type: Apartment
BA: 3,653 m²
GFA: 9,301 m²
floor: 4F
structure:RC
media:
SHINKENCHIKU 2009/08
KINDAIKENCHIKU 2017/05
AIJ Selected Architectural Designs 2011
award:
Tochigi Marronnier Architecture and Urban Design Award 2008 (Tochigi Prefectural Government)
Good Design Award 2008
LANDSCAPE LIGHTING AWARDS 2008 Exterior Lighting, Excellent Award (Panasonic Electric Works Co., Ltd.)
Team: Yasunori Higashi, Daisuke Kompal, Susumu Tsurumaki
Photograph: 川澄・小林研二写真事務所 / Kawasumi Kenji Kobayashi Photo Office
Related project

Casa Bell Ohira Uni |
