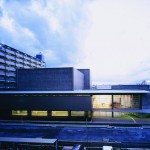Higashiyamato Municipal Central Library
東大和市中央図書館
December 1st, 1983
![]()

一般、児童、ブラウジングコーナーを自然光が入るひとつの大きな空間にまとめて、市民利用と管理のしやすい図書館としている。また、トップライトと二重外壁を利用した熱回収、集熱、排熱などを行なうパッシブソーラーを取り入れている。
General, children’s and browsing corners arranged within a single large space.
A library that is easy for patrons to use and easy to manage.
Skylights and double walls are used in a passive solar system to gather, concentrate, and exhaust heat.


information:
竣工年: 1983年
所在地: 東京都 東大和市
用途: 図書館
建築面積: 1,439 m²
延床面積: 2,689 m²
階: 地上2階地下1階 棟屋1階
構造: RC造
press:
新建築 1984/07
建築文化 1984/07
建築設計資料 7 図書館 – 建築資料研究社 1984/12
日経アーキテクチュア 1984/6/18
SD 1982/12
新建築設計ノート 図書館 – 彰国社 1989/12
award:
10th 日本建築家協会25年賞 (JIA25年賞)(2010)
第27回 建築業協会賞(BCS賞) (1986)
第5回 日本図書館協会建築賞 優秀賞(1989)
SDレビュー1982 入賞(鹿島出版会)
information:
year: 1983
location: Tokyo, Japan
building type: Library
BA: 1,439 m²
GFA: 2,689 m²
floor: 2F/B1F Penthouse1F
structure:RC
press:
SHINKENCHIKU 1984/07
KENCHIKU BUNKA 1984/07
DATA FILE OF ARCHITECTURAL DESIGN & DETAIL 7 – Kenchiku Shiryo Kenkyusha 1984/12
NIKKEI ARCHITECTURE 1984/6/18
SD 1982/12
Shinkenchikusekkei-note Library – SHOKOKUSHA Publishing 1989/12
award:
JIA 25 Year Award(2010)
27th Building Contractors Society Prize(1986)
Japan Library Association Architectural Award(1986)
SD REVIEW 1982 (Kajima Institute Publishing)
Related project

Higashiyamato Civic Center |
