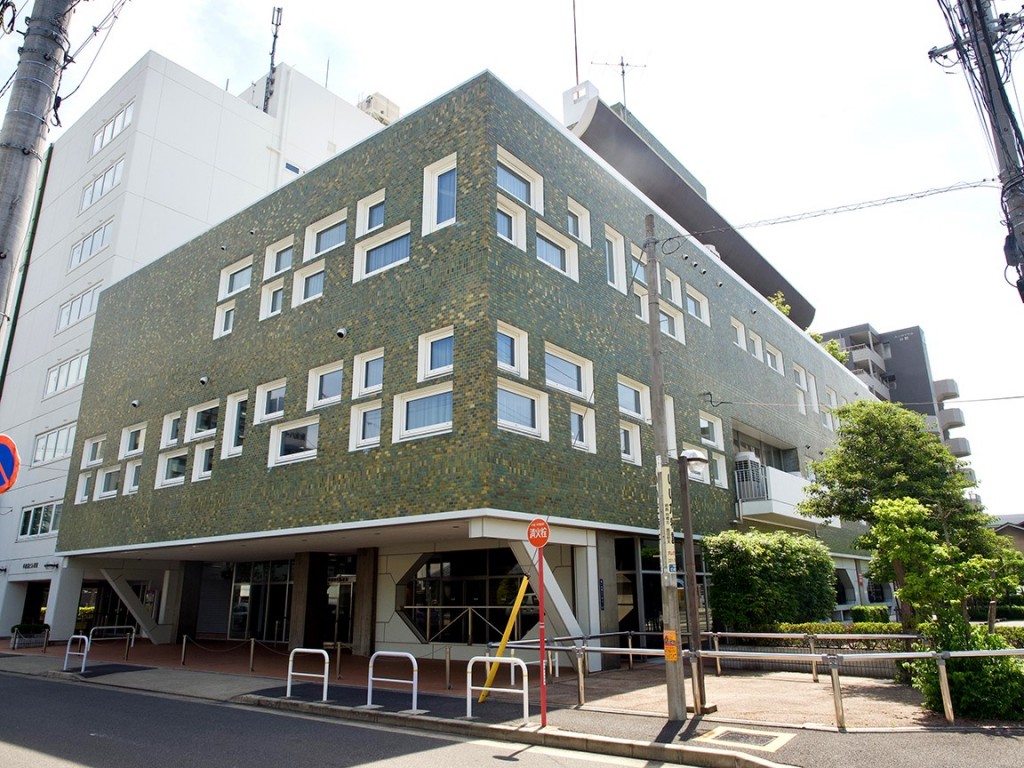CHUSANREN BUILDING
中産連ビル
November 4th, 1970
![]()

名古屋市東区に建つ、一般社団法人中部産業連盟の研修施設兼貸しオフィスビル。
規則性を持ちつつランダムに配置された2層のポツ窓群は、建物固有のファサードをかたちづくりながら、内部で大小様々な大きさの会議室に呼応する表裏一体のデザインとなっている。
外壁の大仏タイル、階段の造形、木製の手摺、波模様のテラゾ―床、反り上がった庇、ラウンジ椅子などが半世紀を経て尚、竣工当時の姿を保ったまま今も大切に使い続けられており、坂倉建築のディテールに触れることができる建物となっている。
Horizontally arranged windows with some randomness form unique façades on the building and the pattern reflects the diversity of the sizes of the meeting rooms inside.
Carefully designed details such as Daibutsu tiles on the exterior walls, the formative design of its staircase with wooden handrails, wave-patterned terrazzo floors, warped eaves and lounge chairs have been carefully preserved over the past half century in their original forms. This is a building where you can experience the details of Sakakura’s architecture.
中産連ビル
CHUSANREN BUILDING
|
information: press: award: |
information : press : award : |






photograph: 船戸和広 Kazuhiro Funado
