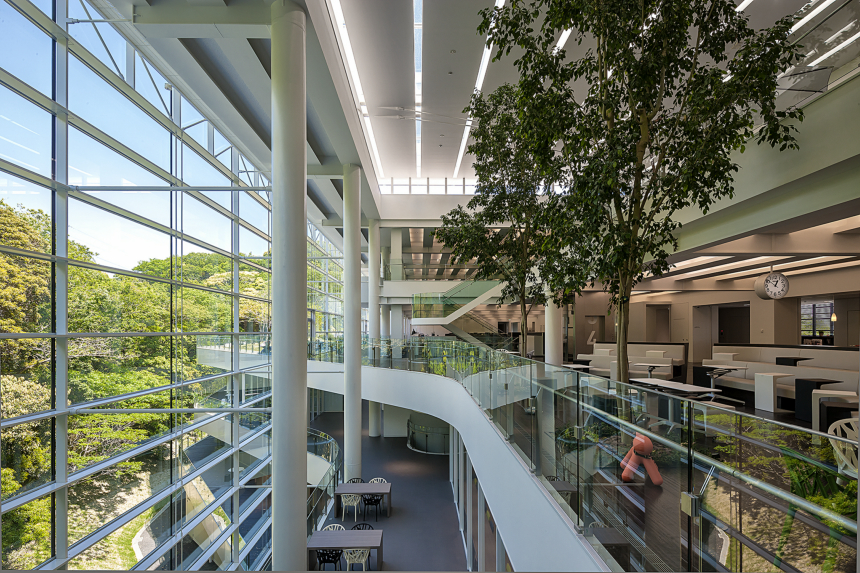Nifco Technology Development Centre
ニフコ技術開発センター
February 28th, 2013

豊かな緑が残る北側は前面ガラスカーテンウォールと立体的な吹抜の構成による開放的な空間とし、日射の強い南側はダブルスキンで太陽熱を空調に利用している。
南北の異なる環境を活かし、居住性と環境負荷低減を両立させる建築を目指した。
The north side features open spaces with a high atrium and a glass curtain wall facade looking out on abundant greenery, while the south side features a double skin to utilize heat from the strong sunlight for air conditioning.
Taking advantage of the differing environments on the north and south sides, the architecture aims for enhanced habitability and a lower environmental load.








information:
竣工年: 2013年
所在地: 神奈川県 横須賀市
用途: 研究施設
建築面積: 3,546 m²
延床面積: 14,442 m²
階: 地上7階、地下1階
構造: S造+RC造+SRC造
award:
平成25年度 第57回 神奈川建築コンクール 優秀賞 (神奈川県)
平成25年度 第5回よこすか景観賞 景観デザイン部門 (横須賀市)
第27回 日経ニューオフィス賞推進賞 (NOPA 一般社団法人ニューオフィス推進協会)
press:
新建築 2013/11
information:
year: 2013
location: Kanagawa, Japan
building type: Research Institute
BA: 3,546 m²
GFA: 14,442 m²
floor: 7F/B1F
structure: S+RC+SRC
award:
The 57th Kanagawa Architecture Concours 2013 Excellent Award (Kanagawa Prefectural Government)
The 5th Yokosuka Urban Design Award 2013 (Yokosuka City)
The 27th Nikkei New Office Promotion Award (New Office Promotion Association)
press:
SHINKENCHIKU 2013/11
Team: Yasunori Higashi, Daisuke Kompal, Takashi Hara, Akiko Takanuma, Go Nagayama, Yuki Ishiyama, Akira Takahara, Shimon Mioke
Photograph: Kawasumi Kenji Kobayashi Photograph Office 川澄・小林研二写真事務所
