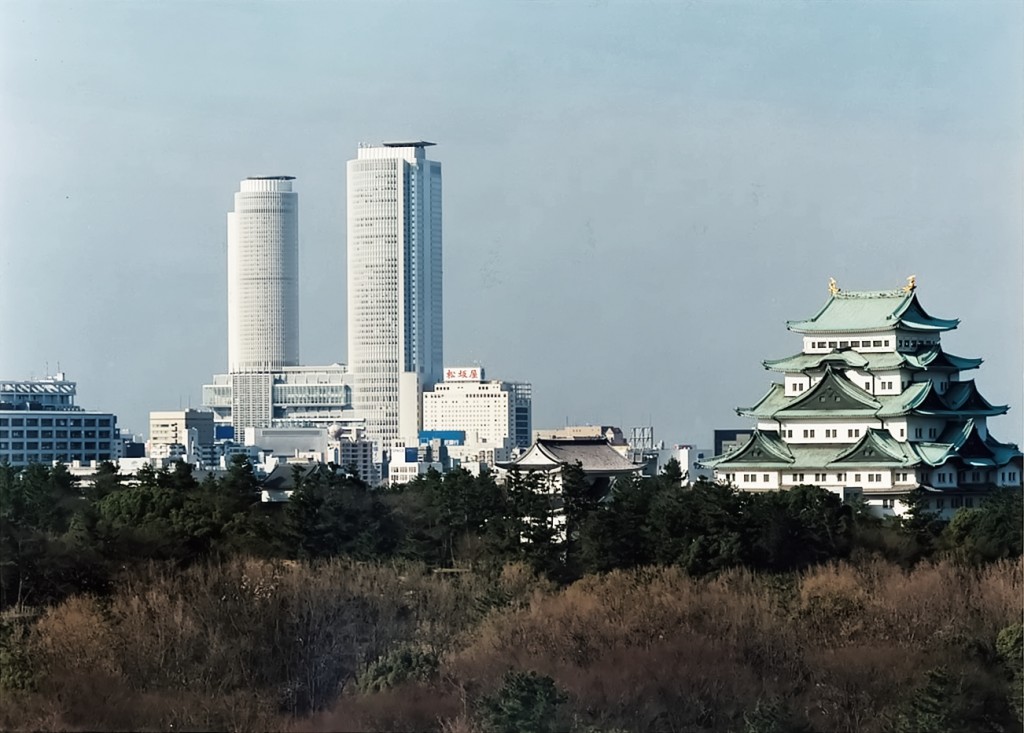JR Central Towers
JRセントラルタワーズ
February 28th, 1999

東海道新幹線を軸とした国内経済活動の中枢を担うJR東海の本拠地JR名古屋駅に建つ超高層複合施設。
駅施設、百貨店等からなる基壇部の上に、ホテル、オフィスの二つのタワーがそびえる。
21世紀の名古屋を象徴するランドマークとなるよう計画した。
An ultra-high-rise mixed-use building at Nagoya Station, home base of the Japan Railway Tokai Shinkansen high-speed lines and other rail lines serving the core areas of Japan’s domestic economy.
At the base of the building are station facilities, a department store, and other services. Rising above are two towers containing a hotel and offices.
The facility is a landmark in 21st-century Nagoya.
本项目是JR东海基地的名古屋站建设的超高层综合设施。以东海道新干线为核心,担负着国内经济活动的重任。
在由车站设施、百货商店等构成的底座上,耸立着酒店楼和办公楼的两座超高层塔。成为象征21世纪名古屋的地标性建筑。






photograph:
Kawasumi Kenji Kobayashi Photo Office(1-4), Center Photo(5-7)
川澄・小林建築写真事務所(1-4), センターフォト(5-7)
information:
竣工年: 1999年
所在地: 愛知県名古屋市
用途: 駅 / 百貨店 / ホテル / 事務所 / 駐車場
建築面積: 18,220 m²
延床面積: 410,000 m²
階: RC造+S造
構造: 地上54階、地下3階
collaboration:
KPF
JR東海
大成建設
press:
新建築 2000/04
a+u 1996/06
近代建築 2000/04
日経アーキテクチュア 2000/04/03
商店建築 2000/02
ショッピングセンター 2000/07
鉄道建築ニュース 2000/08
awards:
第43回建築業協会賞 2002
第32回中部建築賞 2000
第17回名古屋市都市景観賞 2000
第8回愛知まちなみ建築賞 (2000)
Good Design Award 2001
鉄道建築協会賞特別賞
照明普及賞
information:
year: 1999
location: Aichi, Japan
building type: Station / Department Store / Hotel / Office / Parking
BA: 18,220 m²
GFA: 410,000 m²
floor: 54F/B3F
structure:RC+S
collaboration:
Kohn Pedersen Fox Associates
Central Japan Railway Company(JR Central)
Taisei Corporation
press:
SHINKENCHIKU 2000/04
a+u 1996/06
KINDAIKENCHIKU 2000/04
NIKKEI ARCHITECTURE 2000/04/03
SHOTENKENCHIKU 2000/02
SHOPPING CENTER 2000/07
RAILWAY ARCHITECTURE NEWS 2000/08
awards:
43rd Building Contractors Society Prize 2002
32nd Chubu Architecture Award 2000
17th Nagoya City Urban Landscape Award 2000
8th Aichi Prefecture Urban Design Architecture Award (2000)
Good Design Award 2001
Association of Railway Architects Award, Special Prize
Lighting Installation Award
information:
完成 : 1999年
地址 : 爱知县名古屋市
用途 : 车站,百货商店,酒店,事务所,停车场
建筑面积 : 18220平米
总建筑面积 : 410万平米
规模 : 地上54层,地下3层
结构 : RC造+S造
collaboration:
Kohn Pedersen Fox Associates
JR东海
大成建设
press:
新建筑 2000/04
a+u 1996/06
近代建筑 2000/04
日経Architecture 2000/04/03
商店建筑 2000/02
SHOPPING CENTER 2000/07
铁道建筑NEWS 2000/08
awards:
第四十三建筑业协会奖 (BCS奖) 2002
第三十二届中部建筑奖 2000
第17届名古屋市都市景观奖 2000
第八届爱知城市景观建筑奖 (2000)
Good Design Award 2001
铁路建筑协会奖2000 特别奖
照明学会照明普及奖 2000
