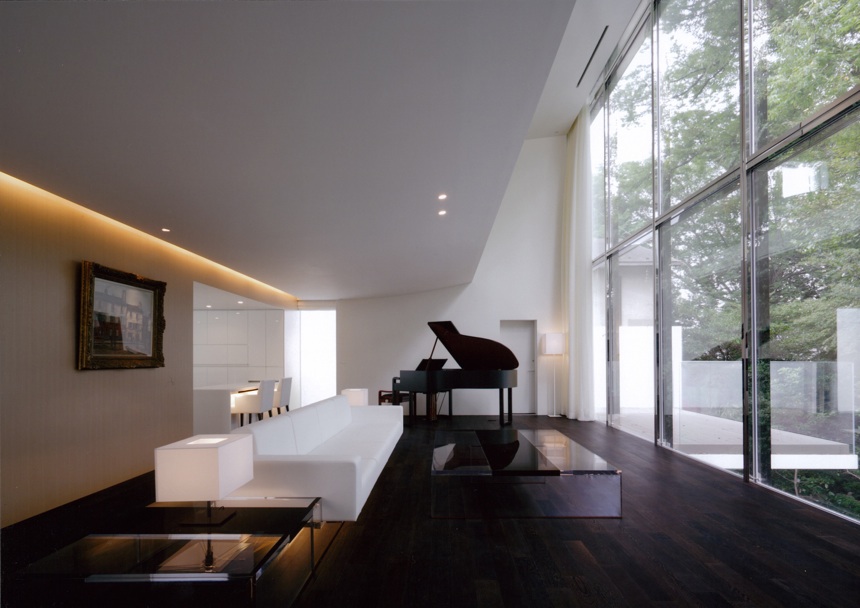Minami-Aoyama House 2nd
続・南青山の家
March 6th, 2009

都心に建つ4層の個人住宅。
隣地の広大な緑を借景とし、緑に囲まれた暮らしは都心であることを忘れさせる。
各階に配置されたギャラリー、リビングルーム、ベッドルームなどが吹抜けを介して、立体的かつ連続的につながっている。
A four-story residence in the city center.
It proposes a lifestyle surrounded by greenery, even in the city, thanks to the borrowed landscape from the neighboring site.
Vertical continuity is secured through a void that connects the gallery, living room, and bedrooms on the various floors.



information:
竣工年: 2009年
所在地: 東京都 港区
用途:個人住宅
建築面積: 154 m²
延床面積: 498 m²
階: 地上3階、地下1階
構造: RC造
press:
モダンリビング 2010/01
information:
year: 2009
location: Tokyo, Japan
building type: Private residence
BA: 154 m²
GFA: 498 m²
floor: 3F/B1F
structure: RC
press:
MODERN LIVING 2010/01
Team: Yoh Tanaka
Photograph: SS Tokyo
