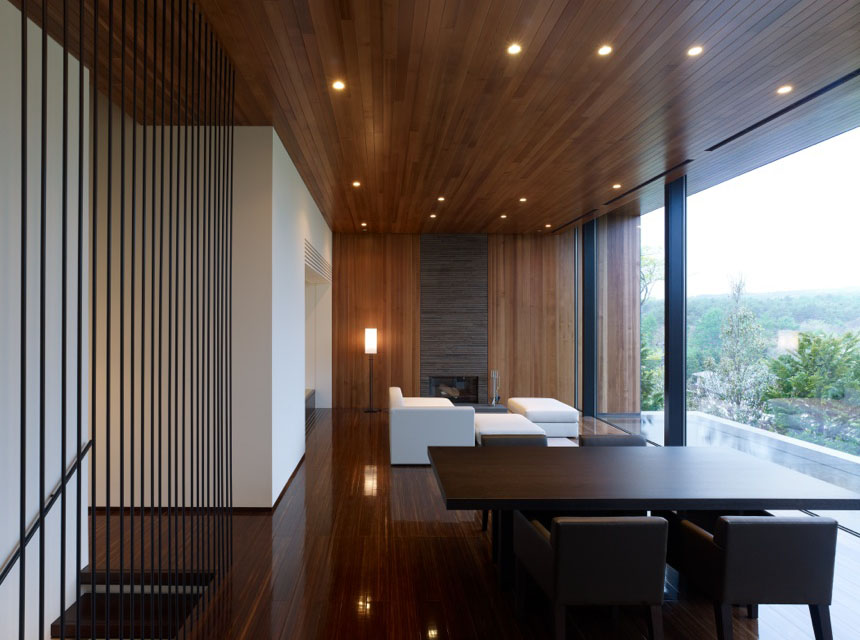Oshino House
忍野村の家
March 6th, 2010

正面に富士山を臨み、周囲には手付かずの樹林が残る豊かな環境を享受できるよう計画された別荘。
風景を効果的に切取る開口部、内外連続する木の天井、太陽の光を反射し天井に揺らめく光を映し出す水盤が、外部との一体感を創り出している。
information:
竣工年: 2010年
所在地: 山梨県 南都留郡忍野村
用途: 個人住宅
建築面積: 183 m²
延床面積: 393 m²
階: 地上3階
構造: RC造一部S造
(photograph)
阿野太一
A plan for a country house facing Mt. Fuji and blessed with an environment of untouched forest.
Openings are designed to frame the landscape to maximum effect.
The wooden ceiling continues from inside to outside. Sunlight is reflected from a pool and dances on the ceiling, for a feeling of unity with the outside.
information:
year: 2010
location: Yamanashi, Japan
building type: Private Residence
BA: 183 m²
GFA: 393 m²
floor: 3F
structure: RC/S
(photograph)
Daichi Ano




