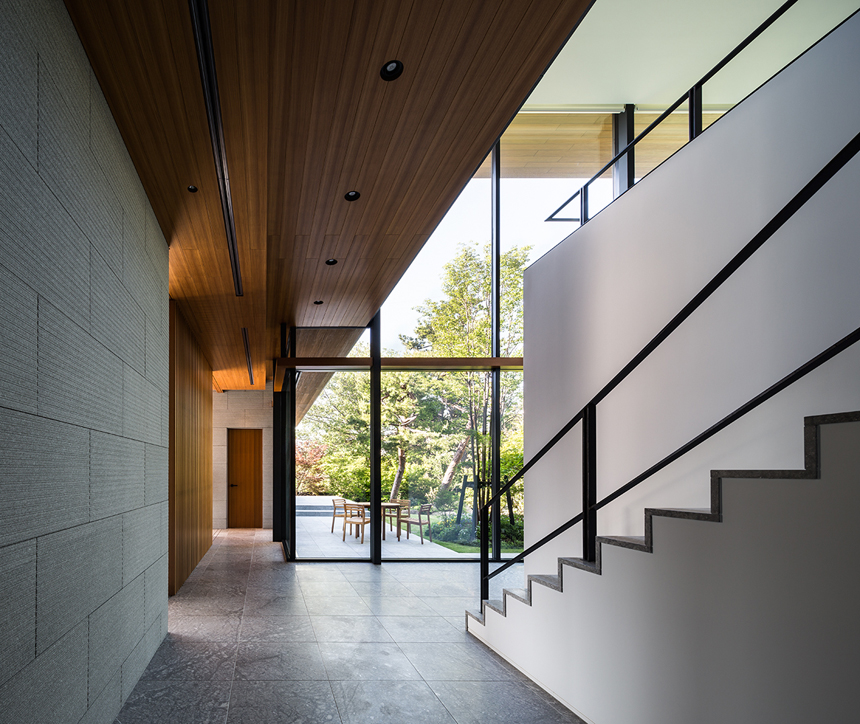Y HOUSE
Y邸
November 21st, 2015

“建築と庭”をテーマに六甲山の借景も含め敷地全体を余すところなく使い計画した住宅。
建物により分割された庭はエリアにより異なる趣を持ち、大きなガラス窓と吹抜けにより外部も含め水平、垂直に繋がれた大きな一続きの内部空間に様々な表情を与える。吹抜けに面して広がる小さなコンサートホールはこの住宅のもう1つのテーマとなっている。
A private house commanding a panoramic view of the Rokko mountain range. In this house, the building and the gardens are inseparable from each other. Divided by the building, the gardens have varied characters according to the sizes and the locations. Connected horizontally and vertically through large glass windows and the open atrium, there’s no boundary between the rooms, the gardens and even the scenery far beyond. Small “concert hall” around the atrium is another main feature of this house.





photograph:
ヴィブラフォト 浅田美浩 ViBRAphoto Yoshihiro Asada
information:
竣工年:2015年10月
所在地:兵庫県
用途:個人住宅
建築面積:339 m²
延床面積:564 m²
階:地上2階 地下1階
構造:RC造一部S造
press:
モダンリビング 2017/02
information:
year: 2015/10
location: Hyogo, Japan
building type: Private House
BA: 339 m²
GFA: 564 m²
floor: 2F/B1F
structure: RC/S
press:
Modern Living 2017/02
