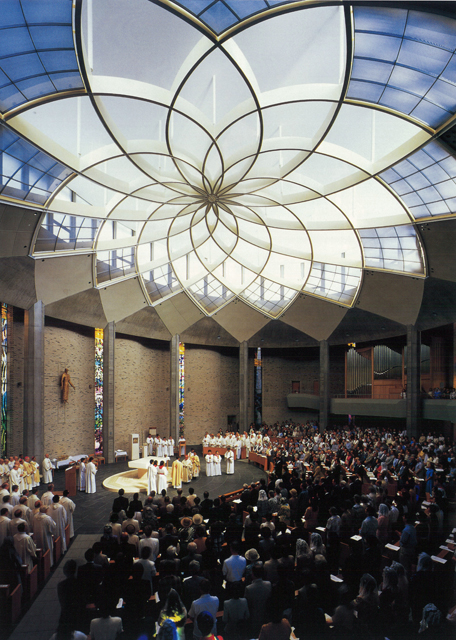St. Ignatius Church
聖イグナチオ教会
March 6th, 1999

photograph : 新建築社写真部 Shinkentiku-sha
木造教会堂建替えの指名設計競技にて選定された。
現行ミサに適合する最大1000人規模のミサができる大聖堂、旧聖堂のステンドガラスを象徴的に残した中聖堂、日本人が祈れる空間を和のデザインに求めた小聖堂、地下聖堂、信徒会館で構成され、敷地の緑や空に開く配置計画となっている。
Reconstruction of a previous wooden church, according to the winning proposal in an invited competition.
Chapels include the large Main Chapel, which accommodates about 1,000 worshippers for Mass, a smaller chapel with a stained glass window from the original church, a chapel with a Japanese design for Japanese worshippers, and a Crypt below the Main Chapel.
There is also a parishioners’ building. The buildings are open to the sky and greenery of the site.





|
information:
|
information: |
Team: Seizo Sakata, Kosaku Takigawa, Akiko Murakami, Teruhisa Tashiro, Takeyoshi Oniki, Makoto Endo
Photograph : SS Tokyo
