ISUZU KENPO SQUARE
ISUZU KENPO SQUARE
December 26th, 2018
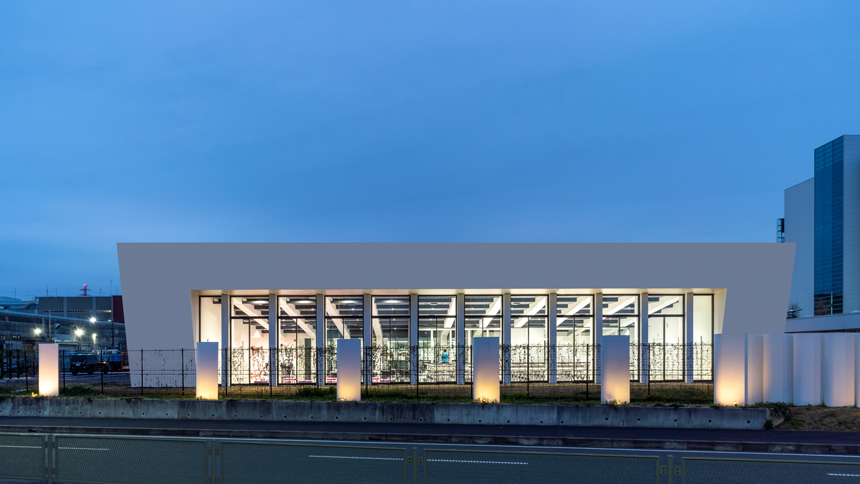
いすゞ自動車の藤沢工場内に建つ健康保険組合事務所と健康増進センターから構成される施設。
「平屋・中庭・大空間」をコンセプトとし、工場内での環境創出と2つの機能が独立性を持ちながら環境を快適にシェアできる建物構成としている。
「平屋」で誰もが隔てなく使える場を用意。
「中庭」で健康的な光と風を存分に取り込みながら、2つの機能を柔らかくゾーンニング。
「大空間」はRCジョイストスラブの採用でジム/セミナー/健康診断会場/大人数での集会等、多様な利用形態に対応。
隣接する当方設計の工場東門と診療所と景観・機能双方で相乗効果を発揮することを意識した外観・配置とし、「健康」のイメージを想起させる躍動感のある外観と道路沿いの大開口がアクティブに人が集まる施設の構成を表現している。
Health Insurance Association office and Health Promotion Center built within Isuzu Motors’ Fujisawa Plant.
The concept is “One-Story Building, Courtyard, and Large Space.” The building was designed to provide an environment within the plant and a configuration that allows the two functions to share the building while remaining independent from each other.
The “One-Story Building” provides a place that can be used by anyone.
The “Courtyard” divides the building into two functions while letting in plenty of lively light and fresh air.
The “Large Space” is formed by reinforced concrete joist slabs and capable of being used for various purposes such as a gymnasium, seminars, a health checkup facility, and a conference room.
They are all arranged consciously to work with the East gate and a clinic, also designed by Sakakura, in a synergistic manner on both landscape and function.
The dynamic exterior evokes the image of “health,” and the large openings along the road express the structure of a facility that actively attracts people.
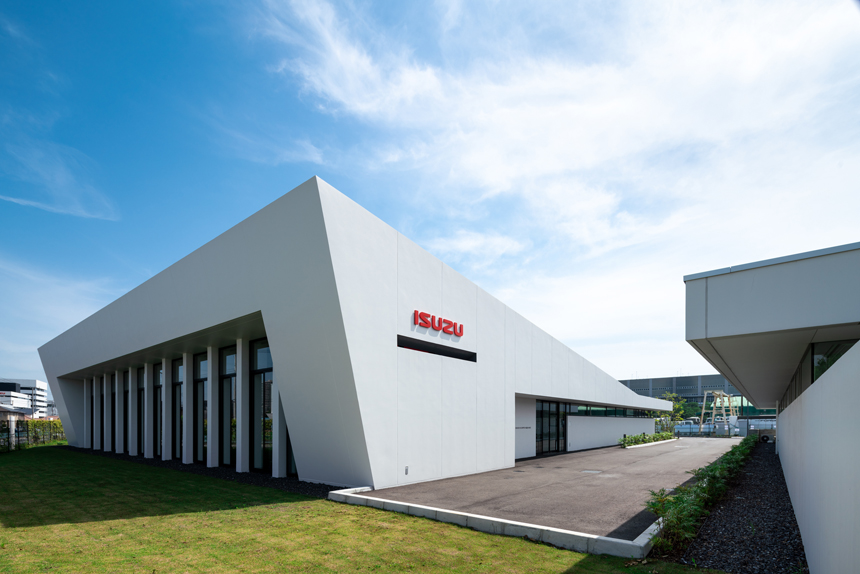
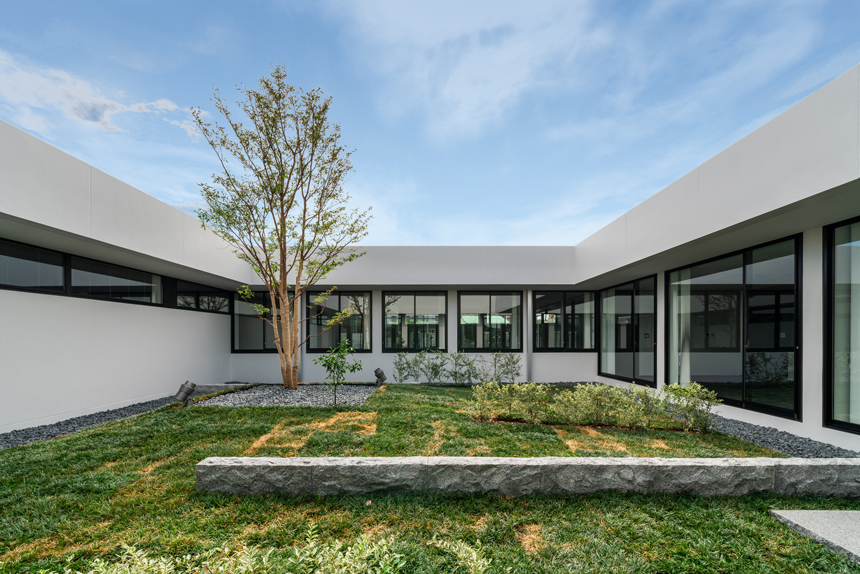
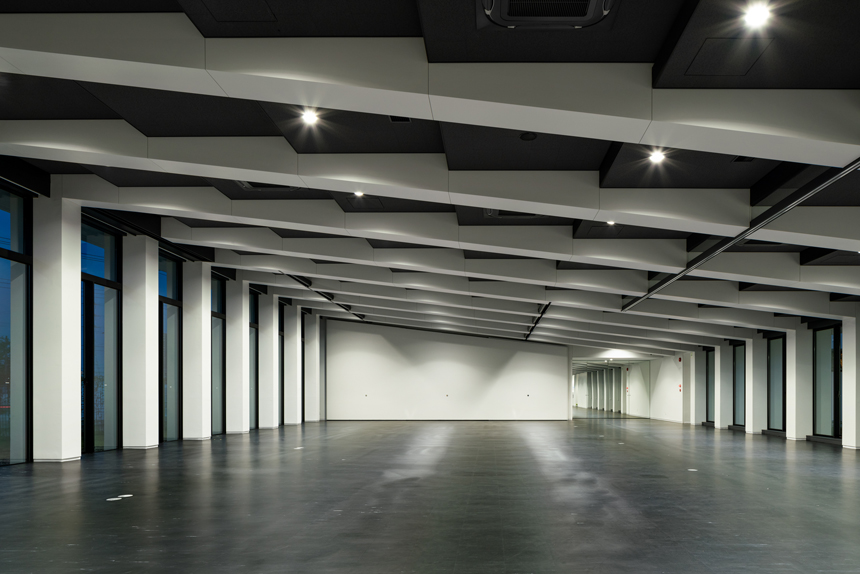
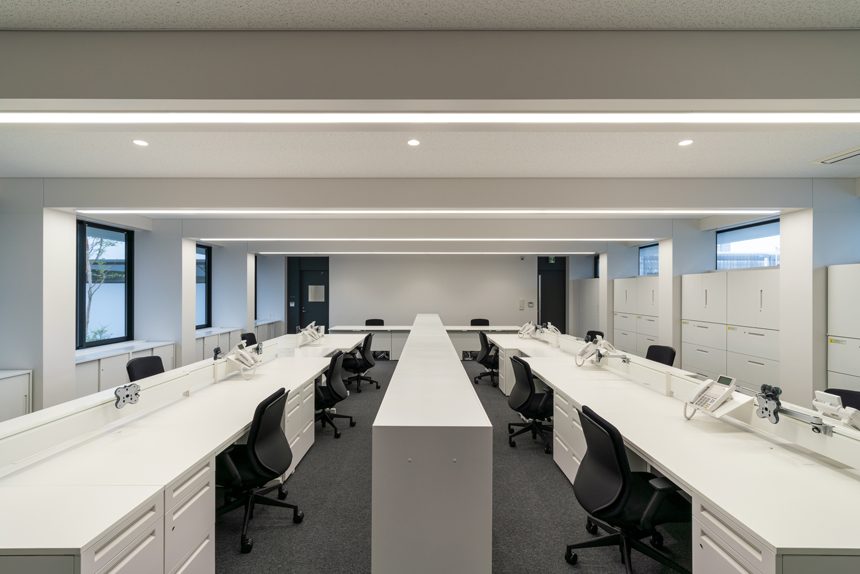
photograph: IT IMAGING
|
information: 竣工年:2018年 所在地:神奈川県 藤沢市 用途:事務所 建築面積:899 m² 延床面積:860 m² 階数:地上1階 構造:RC造 media: |
information: media: |
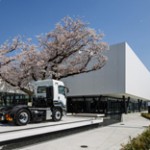
ISUZU PLAZA |
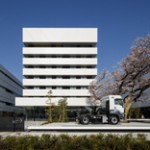
PLAZA annex |
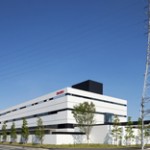
Isuzu Motors Manufacturing |
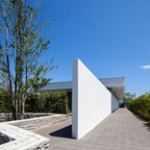
Fujisawa Clinic |
