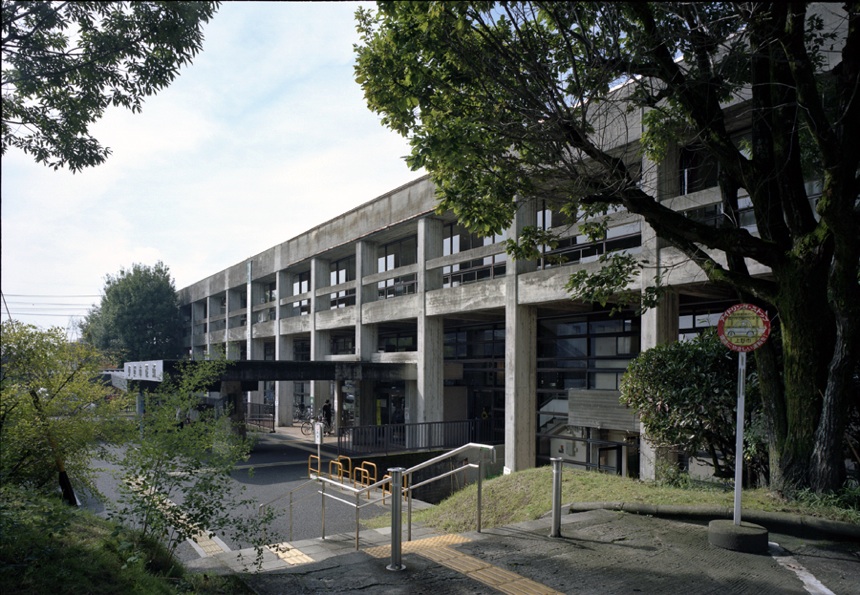Ueno Municipal Office
旧 上野市庁舎(伊賀市庁舎 )
November 4th, 1970
![]()

上野市中心部の公共建築群設計の集大成として1964年に完成した。
4.6mごとに均等配置した東西方向の壁柱により2階のヴォリュームを支え、中庭を配置した「日」形の平面の2階から、中庭のトップライトを通して1階に光を導いている。
Completed in 1964, this building was the crowning piece of the public architecture in the center of Ueno City.
Pillars along the east and west walls, evenly spaced at intervals of 4.6 m, support the volume on the second floor. Natural light is admitted to the first floor through skylights aligned with garden courts on the second floor, which is divided into two sections.










上野市白鳳公園レストハウス Ueno City Park Resthouse
旧 上野市庁舎
Ueno Municipal Office
|
information: press: |
information: press: awards: |
photograph: Yoshimura Yukio Photography Office 吉村行雄写真事務所
Team: Fumitaka Nishizawa, Katsuyuki Shibata, Tadanobu Yoshikawa, Tsuguo Tomura
