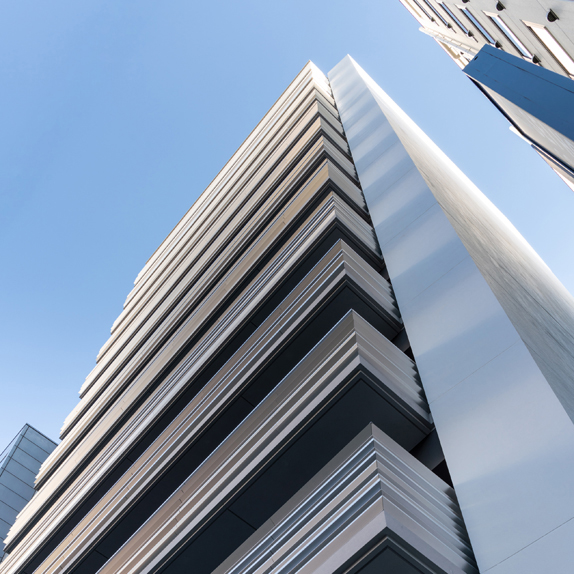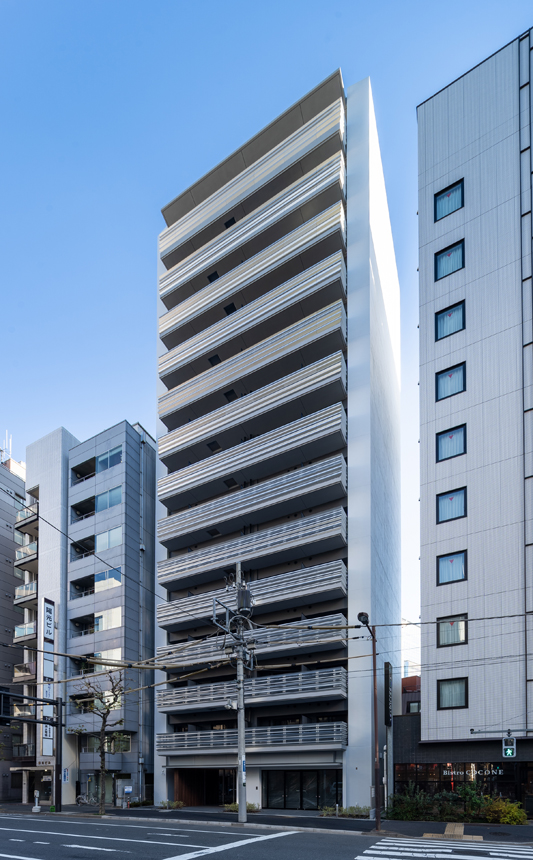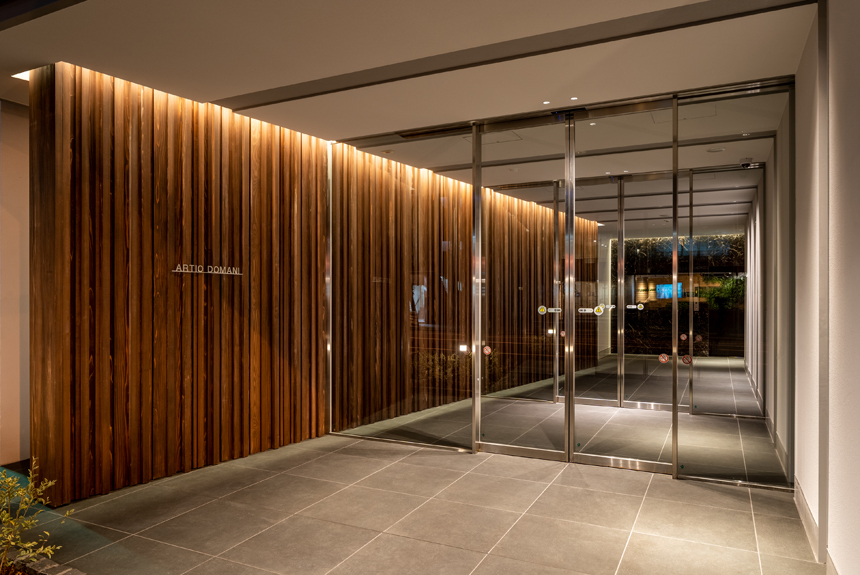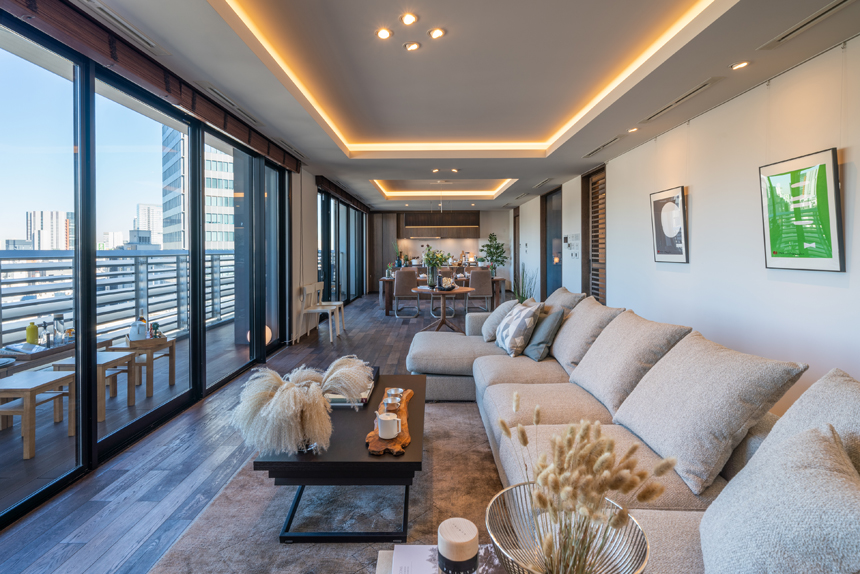Artio Domani
アルティオドマーニ
August 23rd, 2021

JR神田駅徒歩2分の位置に建つ賃貸集合住宅。バルコニーの手摺がファサードの特徴となっており、既成のアルミ型材の組み合わせにより光が複雑に変化しファサードに彩を与えてくれる。
エントランスはサイズの異なる木の組み合わせで形成された壁が奥へと続く。最上階は階あたり1住戸となっており東京の夜景を一望出来る。
An apartment building located a 2-minute walk from JR Kanda Station.
The balcony handrail is a feature of the façade design. It is made of aluminum profiles of different sizes, and changes in light create a complex façade. The entrance features a wall made of a combination of wood of different sizes. You can enjoy the night view of Tokyo from the house on the top floor.
此项目是一栋租赁式公寓住宅,位于JR神田车站徒步2分钟的位置。
阳台扶手是外墙的一个特点,现有的铝制模子的组合使光线发生复杂的变化,为外墙增添了色彩。入口处有一堵由不同尺寸的木材组合而成的墙。顶层的每一层都拥有一个住户,可以眺望东京的夜景。



photograph: IT IMAGING
Artio Domani
|
information: 竣工年:2020年 11月 所在地:東京都千代田区 用途:集合住宅 建築面積: 189.22 m² 延床面積:1,936.91 m² 階数:地上14階 構造:RC造 |
information: year: 2020/11 location: Tokyo, Japan building type: Housing complex BA: 189.22 m² GFA: 1,936.91 m² floor: 14F structure: RC | |
|
award: GOOD DESIGN AWARD 2021 グッドデザイン賞 |
award: GOOD DESIGN AWARD 2021 |
