FOREST PLACE
KASHII TERIHA The TERRACE
フォレストプレイス香椎照葉 ザ・テラス
July 17th, 2022
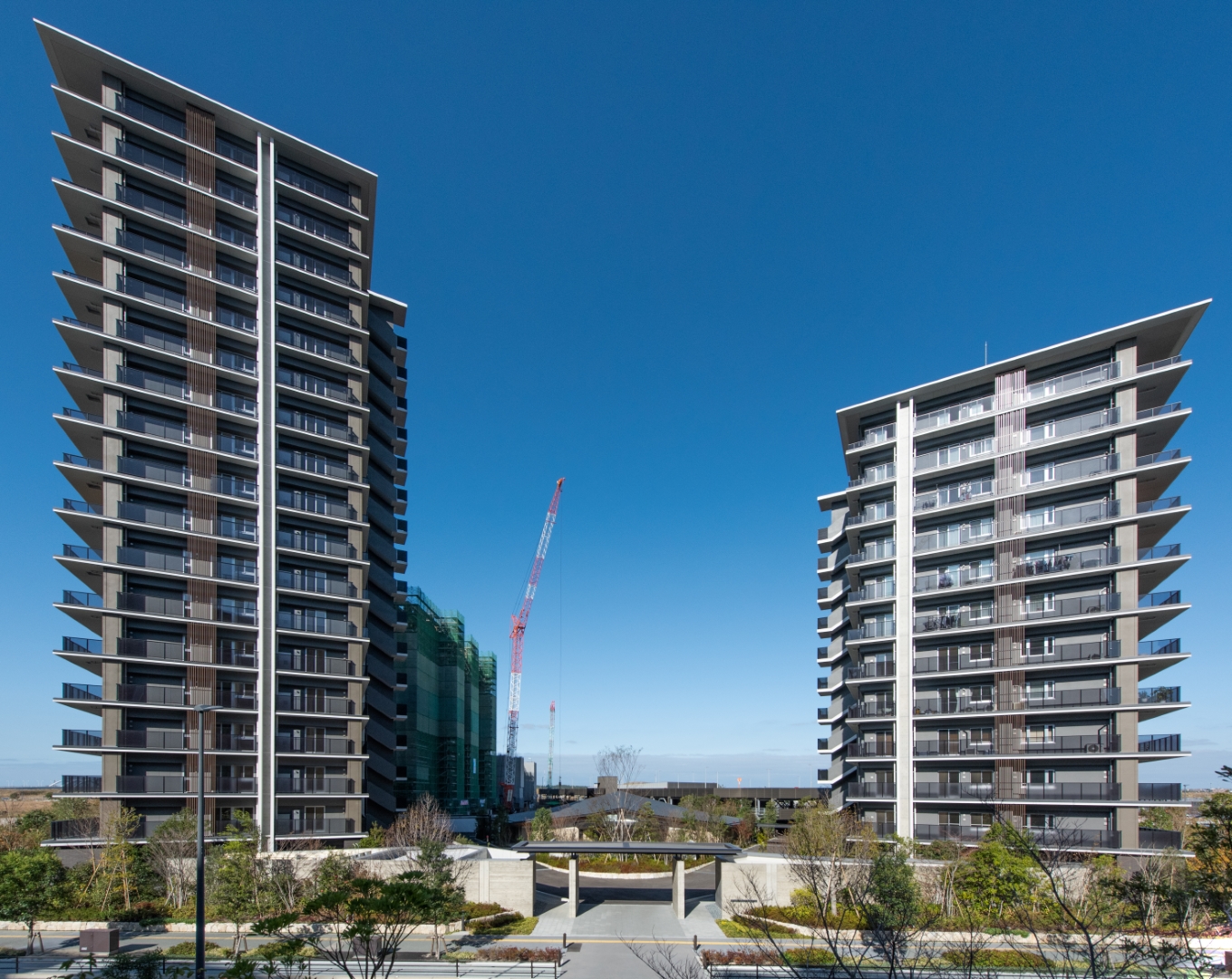
福岡市東区の埋立地であるアイランドシティの分譲集合住宅。
住宅4棟(12階、18階、14階、14階)、共用棟、駐車場棟の構成。外観は統一しながら、それぞれのエントランス、ラウンジなどで個性をもたせた。共用棟であるシェアテラスは、カフェラウンジ、ホールのほかゲストルームも備え、居住者に広く利用されている。
A condominium complex in Island City, an artificial island in Fukuoka City.
It consists of four residential buildings (a twelve-story, an eighteen-story and two fourteen-story), a common facility building, and a parking garage. The exterior has a unified design while their entrances and lounges have their own identities. The common facility building provides the Share Terrace equipped with a café lounge, hall, and guest rooms for the residents to make the best use of it.
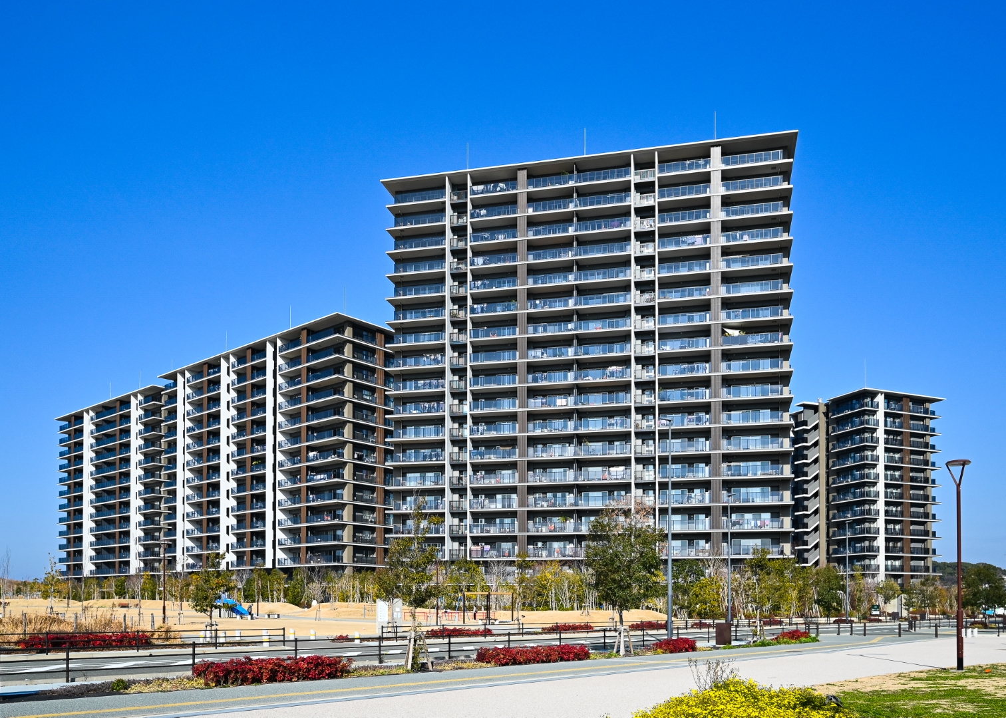
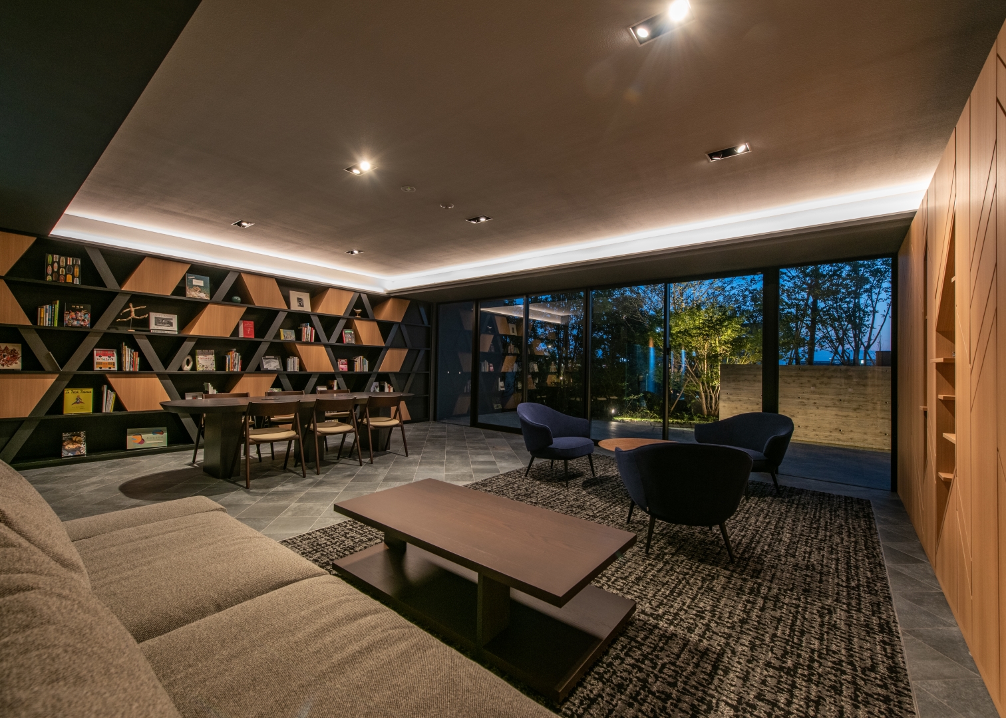
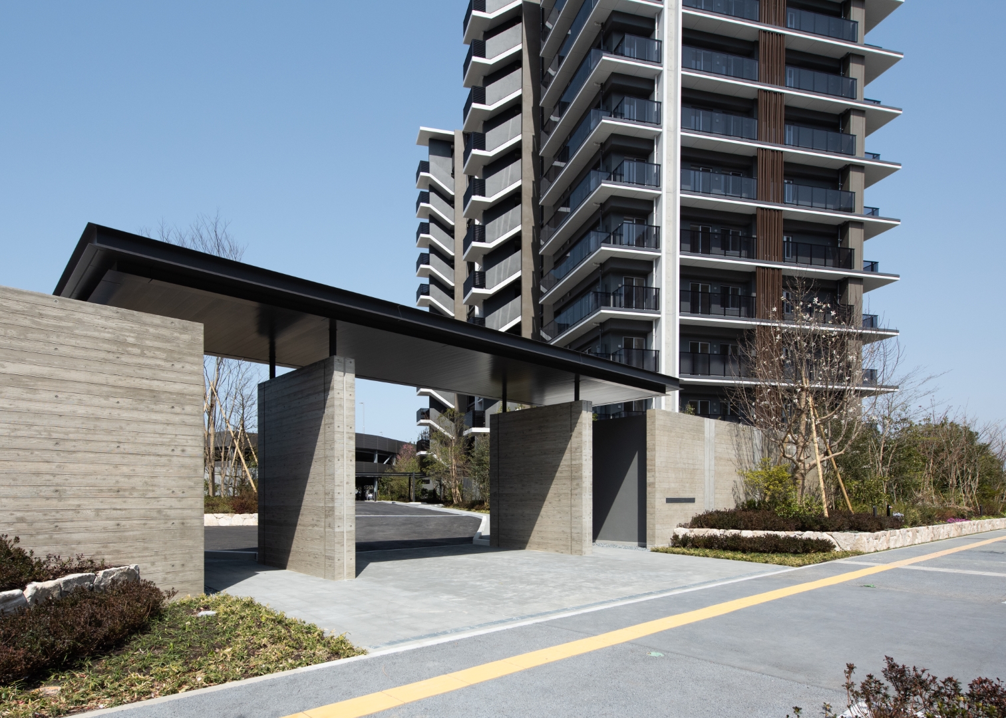
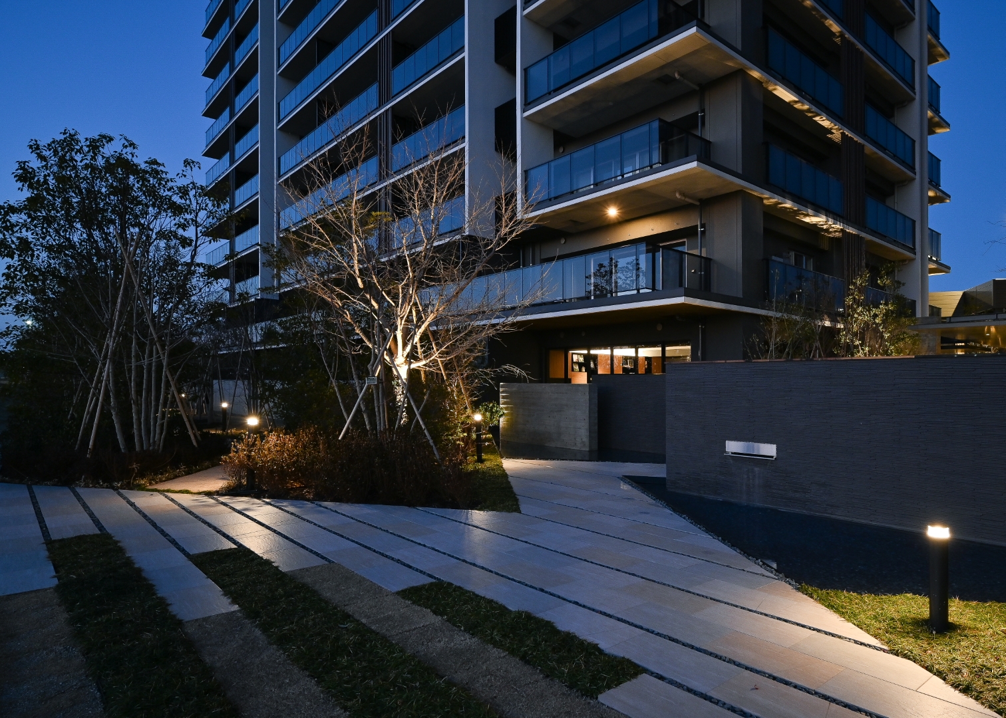
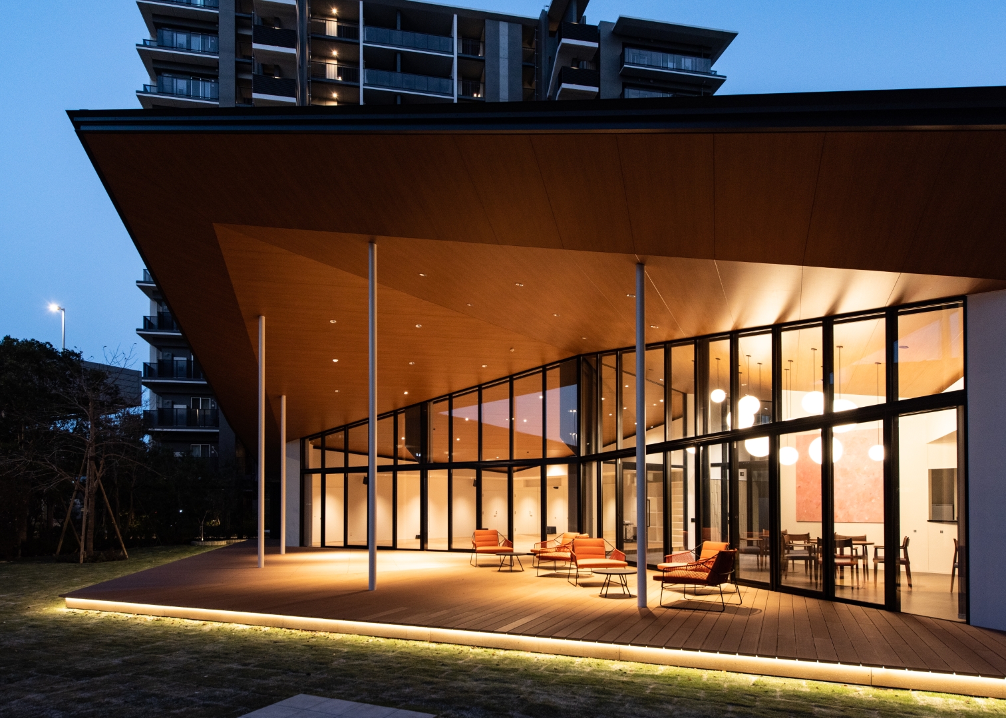
photograph: 建築写真ハシモト事務所
フォレストプレイス香椎照葉 ザ・テラス
information:
竣工年:2022年
所在地:福岡県福岡市
用途:集合住宅
建築面積: 7,720 m²
延床面積: 47,740 m²
階数:地上12階 / 18階 / 14階 / 14階
構造:RC造
collaboration:
醇建築まちづくり研究所・手島建築設計事務所 (JV)
FOREST PLACE KASHII TERIHA The TERRACE
information:
year: 2022
location: Fukuoka, Japan
building type: Housing complex
BA: 7,720 m²
GFA: 47,740 m²
floor: 12F / 18F / 14F / 14F
structure: RC
collaboration:
JUN Architectural Regional Planning Consultants / Teshima Architectural Office (JV)
