Suzhou Yuqin Garden
蘇州 裕沁庭 / 姑苏裕沁庭
December 31st, 2016
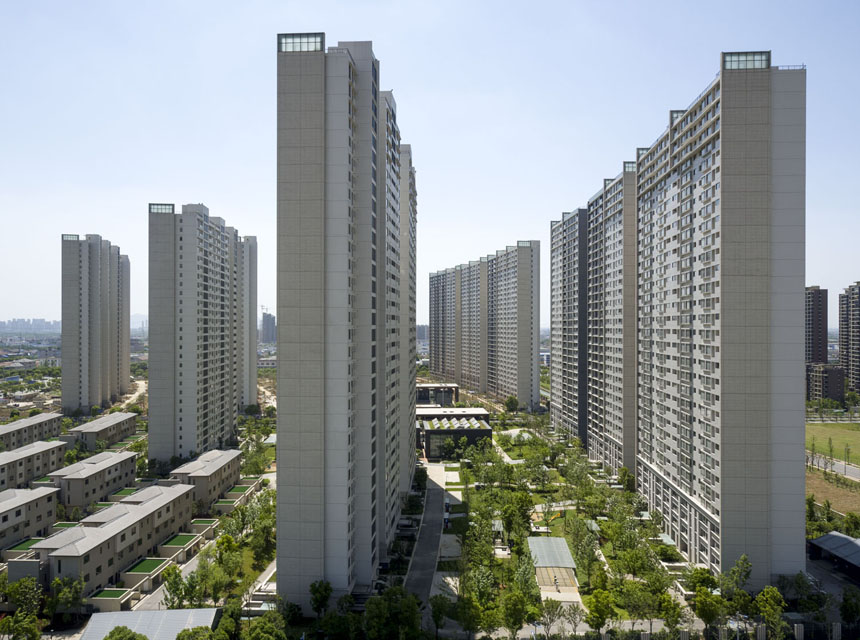
中国 蘇州市における高級住宅街区の計画。
東西2つの街区において、超高層棟とタウンハウスからなる約3200戸で構成される。
中国のライフスタイルを尊重し、かつ日本の住宅仕様や空間性を取り入れた居住環境を目指した。
弧を描きながら配置した建物と緑地帯が緩やかに風景を繋ぎ、古都蘇州に呼応する象徴的な街を実現している。
A project for a housing complex in Suzhou, China.
The project includes plotting 16 ultra-high-rise buildings and townhouses, resulting in a total of about 3,200 dwelling units, on the site divided into two, the east and west sides.
It aims for living environments that incorporate the elements from Japanese housing in them whilst respecting the indigenous lifestyle in China.
The buildings are arranged in arcs with green areas providing gentle connections within the landscape to create a symbolic residential area.
本作品是位于中国苏州的高档住宅街区。
街区的东西方向两侧由超高层公寓以及别墅所组成,共可容纳约3200户住户。
设计在理解中国的居住文化上,融入了日本住宅的品质以及日本空间的独有特性。
沿弧线排列的建筑及其绿化,与周围的风景柔和相连,成为该区域的象征之一。
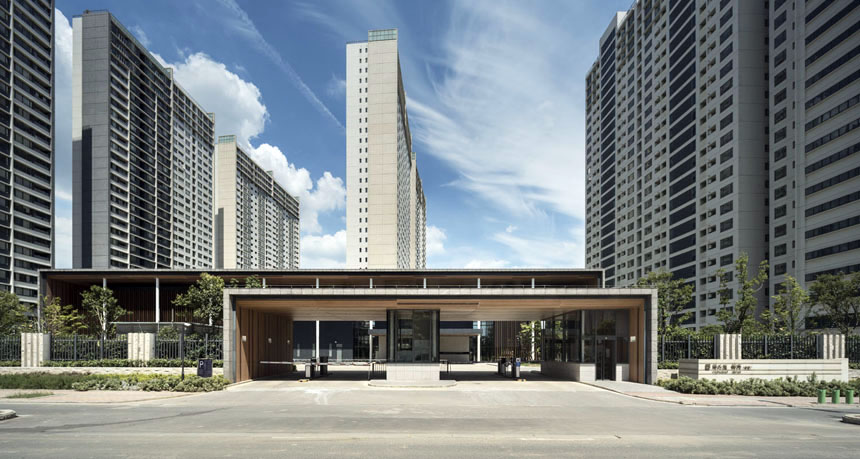
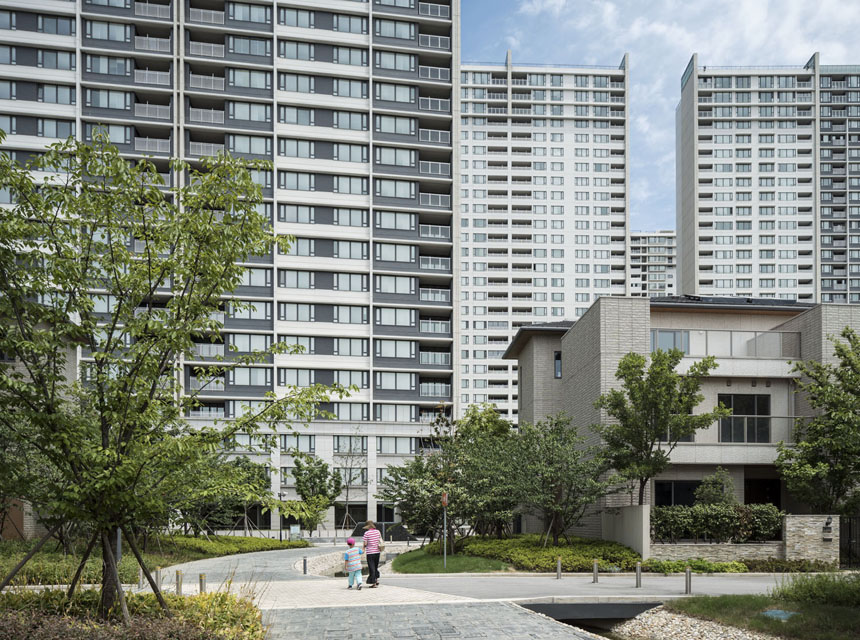
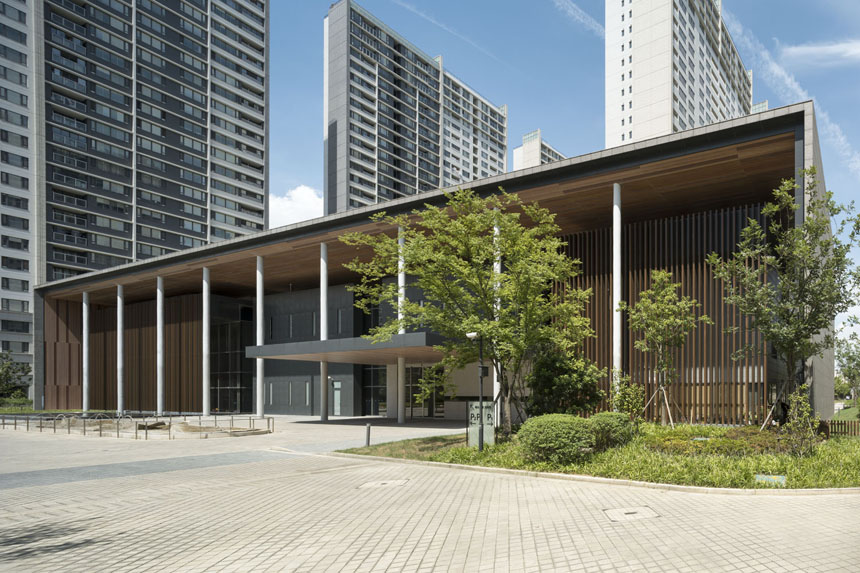
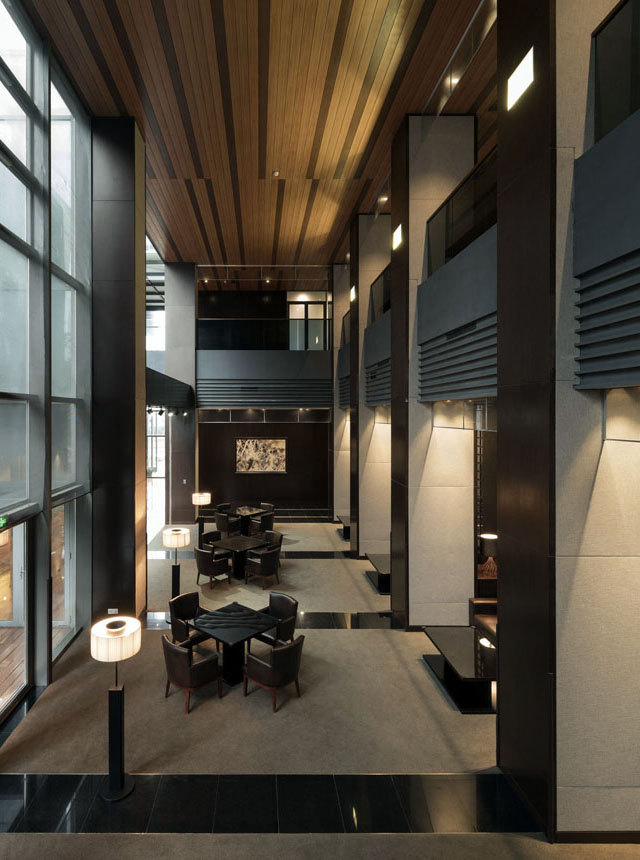
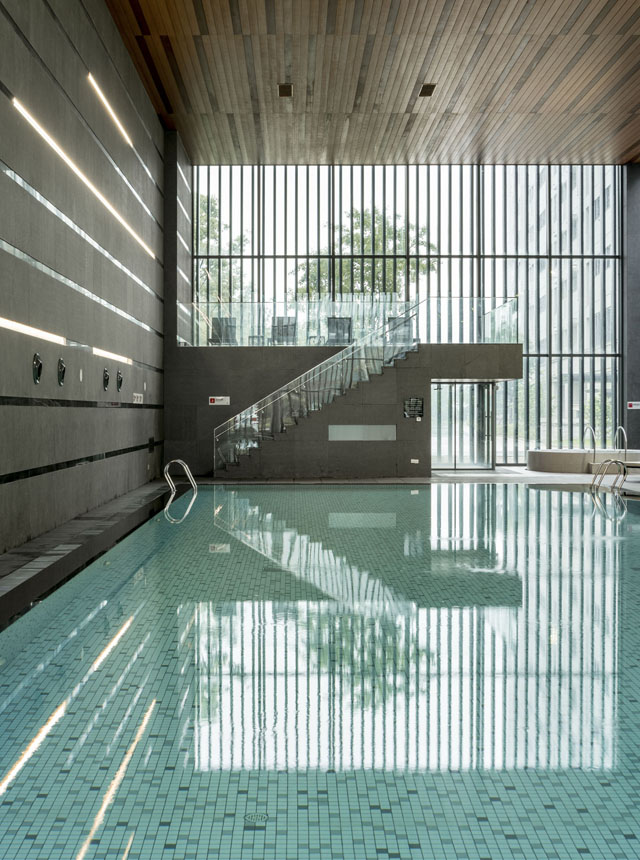
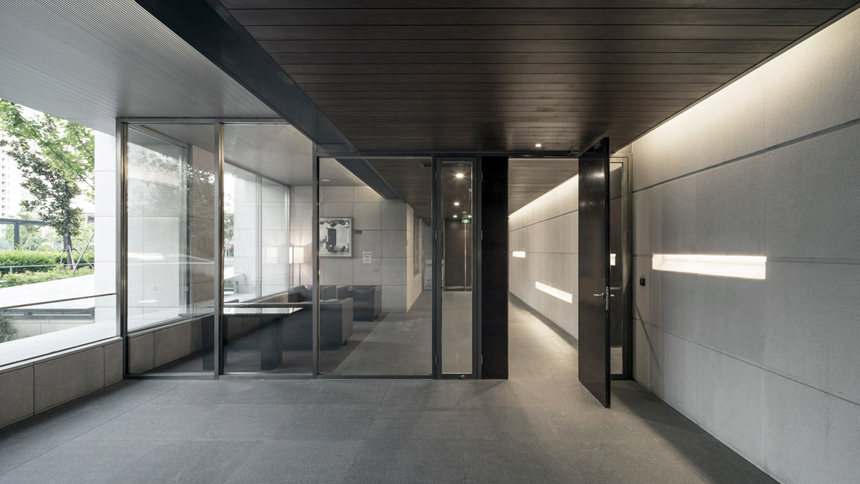
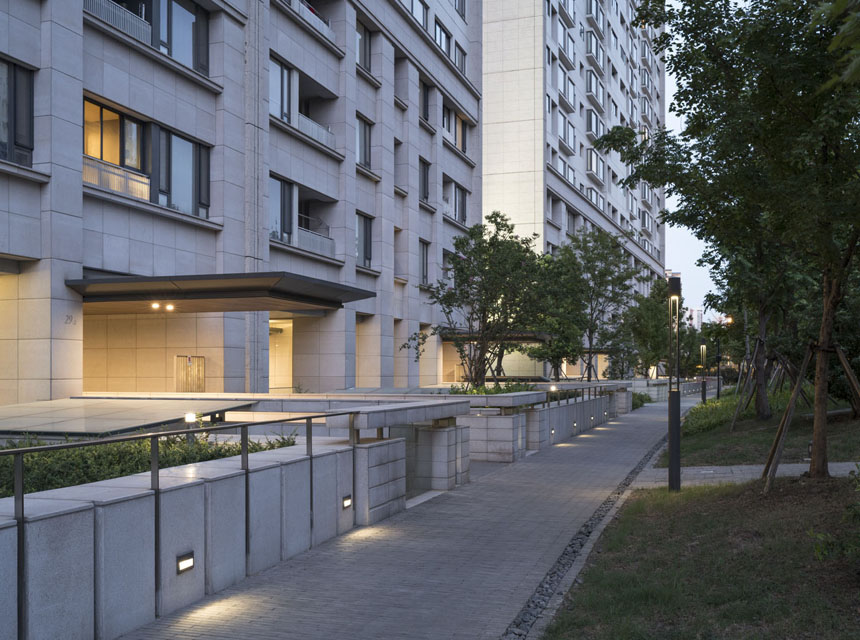
photograph:
Sekisui House (Photographer : Eiichi Kano)
積水ハウス(撮影:加納永一)
information:
蘇州 裕沁庭
竣工年: 東区 2016年 , 西区 2018年
所在地: 中国江蘇省蘇州市
用途: 集合住宅
敷地面積: 177,490 m²(東区 78,127 m², 西区 99,363 m²)
延床面積: 約60万 m²
階: 地上31階、地下2階
構造: RC
Suzhou Yuqin Garden
year: East 2016 , West 2018
location: Suzhou, Jiangsu, China
building type: Housing complex
site area:177,490 m²(East 78,127 m² , West 99,363 m²)
GFA: 600,000 m²
floor: 31F/B2F
structure: RC
姑苏裕沁庭
完成: 东区 2016 , 西区 2018
地址: 中华人民共和国 江苏省 苏州市
用途: 公寓
占地面积: 177,490 m²(东区 78,127 m² , 西区 99,363 m²)
总楼地板面积: 约600,000 m²
规模: 地上31层,地下2层
结构: 钢筋混凝土结构
Team:
Kenichi Ooki, Hiroshi Shinji, Yoshihiro Kurata, Kenji Horii, Shu Kitayama, Tomoshige Yoshida, Yusuke Shibata, Chao Ren
Collaboration: 上海中森建筑与工程设计顾问有限公司, 苏州城发建筑设计院有限公司, Placemedia, Miki Matsushita Lighting Design, Rian Ihara Design Office
Related projects

Taicang Yuqin Garden |

Taicang Yuqinxuan |
