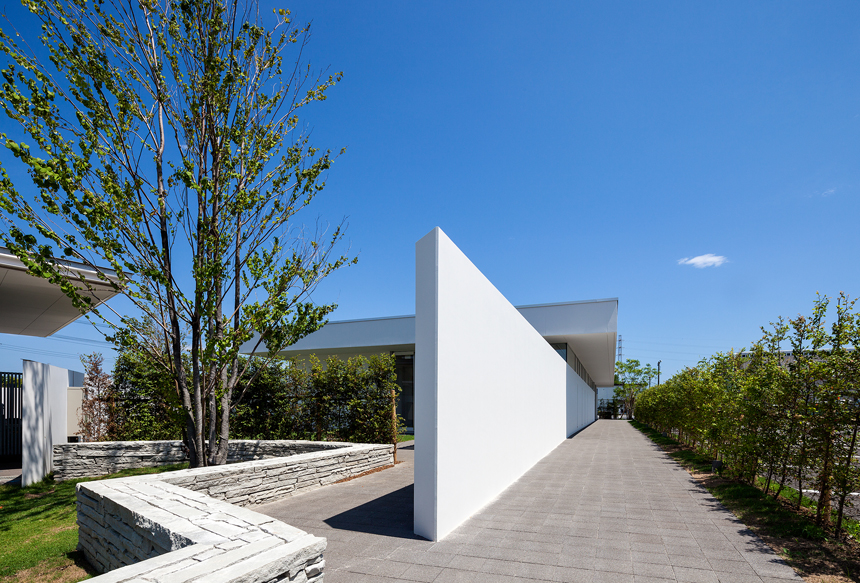Fujisawa Clinic
藤沢の診療所
June 1st, 2013

企業の生産施設内診療所である。
防災拠点として質実剛健な佇まいを目指し、壁式RC造の頑強な建物とした。
外観は“壁”と“屋根”のシンプルな構成である。
建物をL型に囲う高さ1.9mの壁が、壁外からの視線を制御し、ハイサイドライトから光のみ取り入れる。
同時に壁内には、落ち着いた中庭を創出した。
昨今、医療施設へのメンタルケアニーズの高まりに対し、木、光や視線の操作による居心地の良さを追求した。
information:
竣工年: 2013年
所在地: 神奈川県 藤沢市
用途: 診療所
建築面積: 515 m²
延床面積: 479 m²
階: 地上1階
構造: RC造
(photograph)
川澄・小林研二写真事務所
A clinic located inside of the production facility of a certain company.
The appearance is a simple composition of “walls” and “roof”, and substantial building of the wall-type RC structures with the aim of disaster prevention facilities that shapes simplicity and fortitude.
The L-shaped wall of 1.9m height is to control the line of sight from the outside, and take in only the natural light from the high-side.
On the other hand, we created a calmed courtyard on the inner side of the wall.
Nowadays, to the increasing demand of mental care to medical facilities, we investigated the coziness by controlling the line of sight, natural light, and the wood materials.
information:
year: 2013
location: Kanagawa, Japan
building type: Clinic
BA: 515 m²
GFA: 479 m²
floor: 1F
structure: RC
(photograph)
Kawasumi Kenji Kobayashi Photo Office





