commercial
商業 / 店舗
April 8th, 2025
commercial
商業 / 店舗
April 8th, 2025
新水ビル(SHINSUI・グランクレール綱島)
October 23rd, 2023

東急新横浜線「新綱島駅」の整備に伴う新綱島駅周辺地区土地区画整理事業の一区画として新たに整備された、商業、高齢者向け集合住宅、地区施設等による複合施設。
公的な通路である地区施設通路、新綱島駅に直結する出入口、既設の綱島駅方面に接続するペデストリアンデッキ(将来設置予定)を建物内に取り込み、まちの人流インフラ機能の向上に寄与し、まちの重要なHUBとしての役割を担う。低層部の外観は、帯状の躯体を4層に重ね、躯体間をガラスファサードとすることで、多様な商業施設が重層する様を外部に表出させた。一方、上層部の外観は、バルコニーの鼻先で、薄い水平ラインを強調し、低層階とは対照的な軽快さのある外観とした。
新水ビルはまちの中心となり、日々そこに人々が行き交い、留まり、住まい、新たな時代を共に受け入れ、街の発展に繋がる重要な施設になると感じている。
This complex includes commercial facilities, housing for the elderly, and local community facilities as a part of the redevelopment program for the area around Shin-Tsunashima Station on the Tokyu Shin-Yokohama Line. The building incorporates a passageway, which directly accesses to the station through the facilities, and a pedestrian deck (planned for future installation) that will connect to the existing Tsunashima Station to provide smooth foot traffic and serve as an important hub. The exterior of the lower floors features four layers of concrete bands with glass facades between them, expressing a diverse array of overlapping commercial spaces to the outside. In contrast, the upper floors feature slim horizontal lines at the edges of the balconies, giving them a light and floating appearance that contrasts with the lower levels. The Shinsui Building will become the heart of the town with a place where people gather, linger, and live their daily lives in a new era and serve as a key facility which drives the town’s development in future.
新水ビル(SHINSUI・グランクレール綱島)
Shinsui Building / SHINSUI, Grancreer Tsunashima
|
information: press: |
information: press: |








|

|

|

|

|

|

|

|

Team: Akira Takahara, Yuta Masui, Kenshiro Yamasaki
Photograph: SS Tokyo
ヨキヒ吉祥寺
April 17th, 2023

吉祥寺 大正通りに面する商業施設。
1,2階は飲食店、3階は美容院、地下1階はダンススタジオという構成。
通りから各店舗が見えるようにして、テラスや屋外階段の形状を工夫して街行く人が気軽に立ち寄りたくなる建物を目指した。
各階の壁面の角度をずらす事でそれぞれの店舗の視認性を高めており、それが外観の特徴となっている。
A commercial facility facing Taisho Street in Kichijoji. It consists of restaurants on the first and second floors, a beauty salon on the third floor, and a dance studio on the basement floor.
The design aimed to create a building that entices passersby to stop by, with careful consideration given to ensure that each store is visible from the street. The shape of the terraces and outdoor staircases were thoughtfully designed to enhance the welcoming atmosphere.
The varying angles of the walls on each floor contribute to the enhanced visibility of each individual store, becoming a distinctive feature of the overall facade.
|
ヨキヒ吉祥寺 information: |
Yokihi Kichijoji information: |




Team: Masatsugu Yoshimura, Rubi Ogawa
photograph: IT IMAGING
プライムメゾン湯島
September 28th, 2022

歴史に彩られ、都心部だが閑静な暮らしの場である湯島において、12mの敷地内高低差がある中に計画した賃貸集合住宅+物販店舗の新築計画。
敷地・建物内に誰もが使える通路、エレベーターを計画し、地域の生活動線をバリアフリー化し、地域課題の解決を目指した。地域財産である歴史・文化的景観的を踏襲した外観・共用部デザインとし、地域の持つポテンシャルの再評価により地域価値創造に挑戦した。
多様な接点により、地域と建物・入居者をつなぎ、地域の日常を豊かにする建築計画を実現した。
In Yushima, which is colored by history and is a quiet place to live in the center of the city, there is a 12m difference in elevation within the site.
We planned walkways and elevators that anyone can use within the premises and buildings, and made the local life lines barrier-free, aiming to solve local issues.
The design of the exterior and common areas follows the historical and cultural landscape that is a regional asset, and we challenged to create regional value by re-evaluating the potential of the region. We have realized an architectural plan that enriches the daily life of the community by connecting the community with the building and residents through various points of contact.







|
プライムメゾン湯島 information: |
Prime Maison Yushima information: |
Team: Kenichi Ooki, Daisuke Kompal, Takashi Fujioka, Nayinte
Photograph: SS Tokyo
BELL CROSS 横濱権太坂 レジデンス
BELL CROSS 横濱権太坂 マーケット
September 19th, 2022

クライアントのグループ企業が所有する土地の有効活用として、企業にとっての有益なファシリティとするとともに周辺地域の活性化をしたいとの思いからスタートしたプロジェクトである。計画は所有している土地を二分割し、社員専用のファミリー向け集合住宅と商業施設を別々に建てることとした。
敷地は国道1号線沿いに位置し、権太坂は箱根駅伝でも有名な高低差の激しい土地である。計画地内にも3段階の高低差があり、国道に面した低地に商業施設、中段の土地に集合住宅を配置。上段の土地は公園に隣接して緑道を計画した。集合住宅を中段の土地に配置することで、低地の商業施設に遮られることなく、住戸から児童公園の緑や港町のランドマークを見ることができる。また近接する公園からは半層分が地下に埋まった建物と見えるように周辺地域に配慮した配置計画とした。
外観はシンプルな白いフレーム構成で統一している。これは坂倉建築研究所が過去にクライアントに提案してきた作品群の一連性の中に位置づける意図のほかに、集合住宅と商業施設で起こるそれぞれの風景の重なりをつくることを意図しており、この土地が新しい住民の生活の風景と商業施設で生まれる地域の賑わいの風景とが「交差-CROSS」する場所になることを願ったデザインである。

集合住宅は若年夫婦向けに全住戸外廊下形式の2LDKとなっている。住戸内は壁構造を活かしたシンプルな躯体としたことで、約55㎥のコンパクトな間取りでありながら部屋内の面積や気積を有効に確保できている。
周囲の高低差や東西に公園が近接する立地であることを活かし、共用部や占有住戸内から、敷地内外の緑の風景を取り入れるよう意識した。
またクライアントの要望により、子育てと仕事の両立を図る働き方に対応するため、共用部にリモートワークスペースを設けた。設計当初こそ想定はしていなかったが、昨今の状況から企業としてリモートワークを推奨する流れも強まり、住まいと適度な距離感に仕事場があるというニーズにいち早く合った計画となった。





|

|

|
BELL CROSS 横濱権太坂 レジデンス information: [ レジデンス棟 ] [ マーケット棟 ]
|
BELL CROSS YOKOHAMA GONTAZAKA RESIDENCE information: [ Housing complex ] [ Supermarket ] |
Team: Daisuke Kompal, Hiroki Suzuki
photograph: IT Imaging
アイル浦和ビルディング
August 23rd, 2021
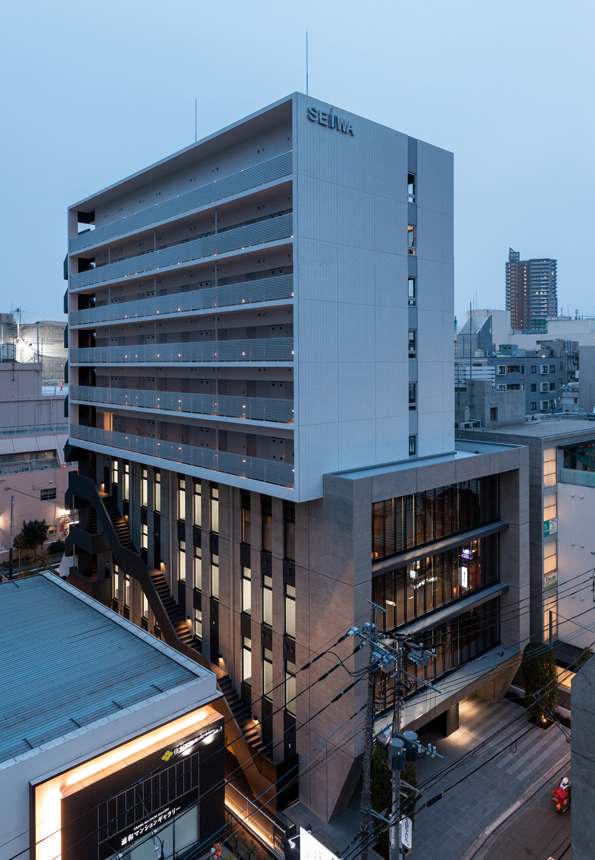
活気ある浦和の商店街に位置する集合住宅の計画。コンクリート打ち放しの低層部(店舗+事務所)と白い高層部(賃貸住宅)で構成される。
事業者は浦和の環境や福祉の事業に50年以上取り組んできた地元企業で、当計画も「環境改善」と「街の発展」を考え、街の建物との関係調和に寄与し、建築と街の双方向の関係創りにつとめた。
Complex facility located in the lively shopping district of Urawa, which consists of an exposed concrete low-rise building and a white high-rise building. The owner is a local company which worked on business of environment and the welfare of Urawa more than 50 years. We are working to harmonize with the city and improve the environment in a variety of ways with maintain the business potential.





photograph : IT IMAGING
アイル浦和ビルディング
information:
竣工年:2021年3月
所在地:埼玉県さいたま市
用途:集合住宅 + 事務所
建築面積: 663 m²
延床面積:3,633 m²
階数:地上10階
構造:RC造
I’ll Urawa Building
information:
year: 2021/03
location: Saitama, Japan
building type: Housing complex + office
BA: 663 m²
GFA: 3,633 m²
floor: 10F
structure: RC
TSI 新宿タワー
July 25th, 2018
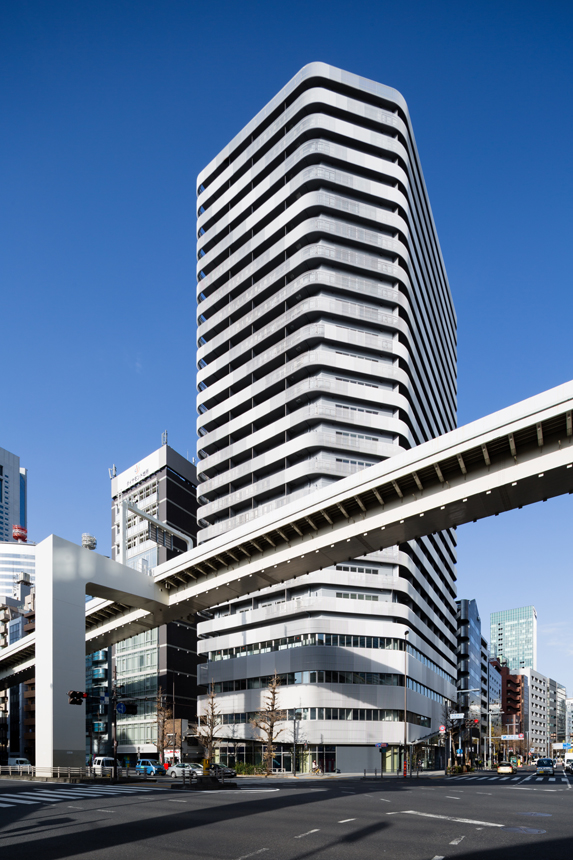
西新宿に位置する住居、貸しオフィス、商業施設からなる複合ビルの計画。
オーナーが服飾関係者であることから「衣」をコンセプトに外観デザインした。
アルミ縦ルーバー手すりの取り付け角度を変化させながら、建物全体を覆い、光の陰影で布の持つ繊細さと揺らぎを表現した。また足元をウイングで切って、中の機能がかいまみえることで、都市の中に華やかさを「衣」で演出した。
A mixed-use commercial complex including residential and commercial facilities located in among the skyscrapers of Shinjuku area.
The owner is in the apparel industry, which inspired the concept of “clothing” for the exterior.
The whole building was covered with multiple vertical slats with different mounting angles, and the delicacy and movement of fabrics were expressed by shadow or absence of light. By cutting the base area in a wing shape and offering a glimpse of the functions inside, the city’s splendor was staged as “clothing”.







photograph: SS Tokyo
TSI 新宿タワー
information:
竣工年:2018年1月
所在地:東京都新宿区
用途: 共同住宅, 店舗 事務所, 倉庫
建築面積: 1,468 m²
延床面積:21,310 m²
階数:地上24階 / 地下1階
構造:RC造 一部S造
設計・監理 : 積水ハウス 東日本特建支店
デザイン監修 : 坂倉建築研究所
TSI Shinjuku Tower
information:
year: 2018/01
location: Tokyo, Japan
building type: Housing complex, Commercial, Shared office, storage
BA : 1,468 m²
GFA: 17,000 m²
floor: 24F / B1F
structure: RC / S
Design and construction supervision : Sekisui House, LTD. East Japan-Tokken Building Project Branch
Design supervision : Sakakura Associates
ザ・ガーデンオリエンタル大阪
ザ ミュージックホール ウェスト / 待合棟
November 1st, 2017
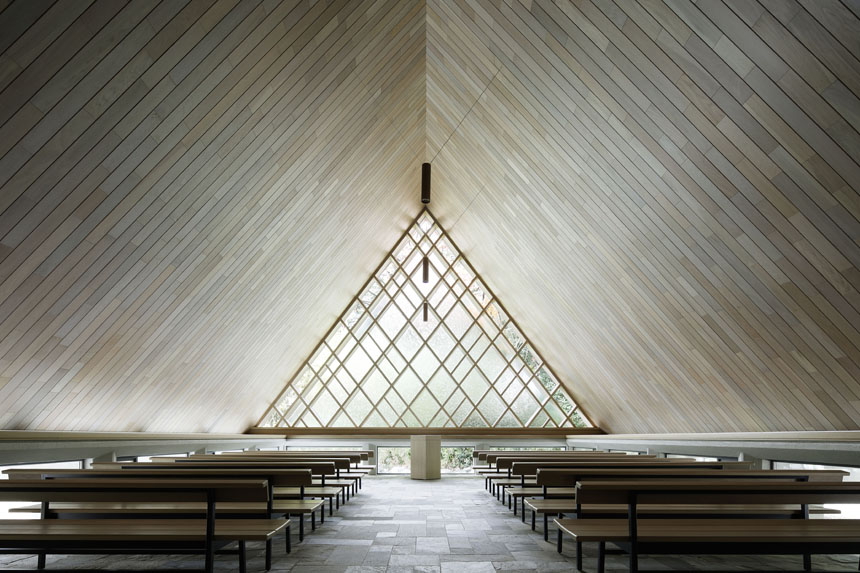
旧大阪市公館をブライダル施設等へ改修した「ザ・ガーデンオリエンタル大阪」に新たに独立型チャペル「ミュージックホールウェスト」と待合棟を計画した。
チャペルは池の上に大きな屋根が浮いたような外観とした。この軒の低い切妻屋根により、別棟や周囲の散策路への視線をカットし、プライベート感を確保しつつも、池や周囲の緑といった豊かな外部環境を感じられる内部空間となっている。また、ホール正面には耐風材を兼ねた集成材の格子と特注の工芸ガラスを採用し、結婚式にふさわしい象徴的な内部空間を演出した。
待合棟はチャペルと外部仕上げを揃え、スケール感を調整することで、2棟で一体的な場所になるよう計画した。
THE GARDEN ORIENTAL OSAKA, a wedding facility rebuilt in the original Osaka Embassy, has built newly independent chapel ”MUSIC HALL WEST” and waiting room. The church looks like a large roof that floats above the pond. With the low roof of the triangular roof, the outside sight can be cut off to ensure privacy and be experienced the rich external environment of the ponds and plants. In addition, in the front of the lobby, the laminated wood latticework, which is also a wind-resistant material and custom glass process makes the interior space symbolic for a wedding. The outside wall of waiting room wall and church use the same material, adjust the scale of feeling, so that the two buildings can be formed a complete view.
”The Garden Oriental Osaka ”是改建旧大阪市公馆的婚礼设施,华丽而盛大的近代建筑和绿意盎然的庭园相结合的都市迎宾馆。
本次是在其庭院内建设独立的小教堂“Music Hall West”和等候室的项目。
小教堂的外观就像浮在水面上的大屋顶一样。通过降低人字形屋顶的檐口,切断户外步行道的视线,并且在确保了私密的室内空间的同时,也能感受到池塘和庭院绿色等丰富的外部环境。另外,大厅正面采用了兼有抗风作用的集成材窗花和特制的工艺玻璃,从而体现出契合婚礼的内部空间。
该设计通过统一等候室与小教堂的外部装饰的同时,调整其外形大小,使得两栋建筑成为一体。
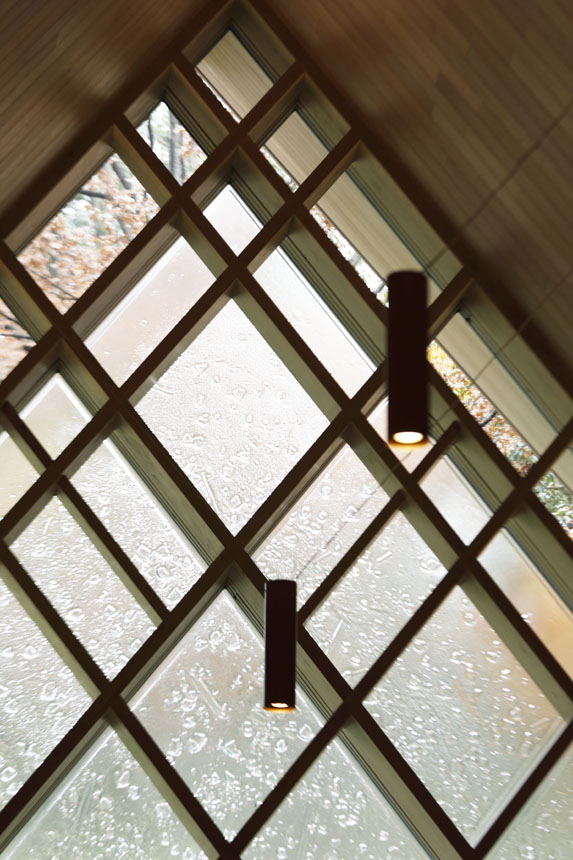
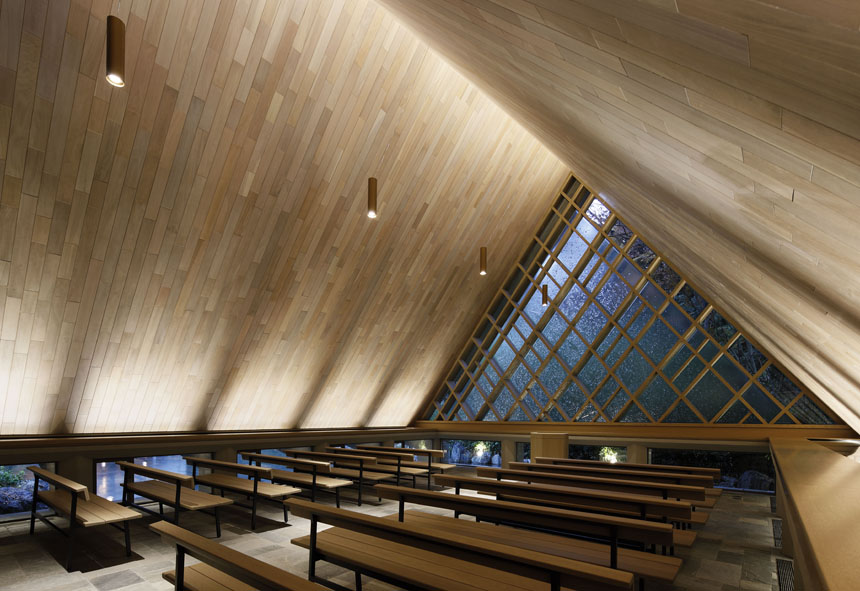
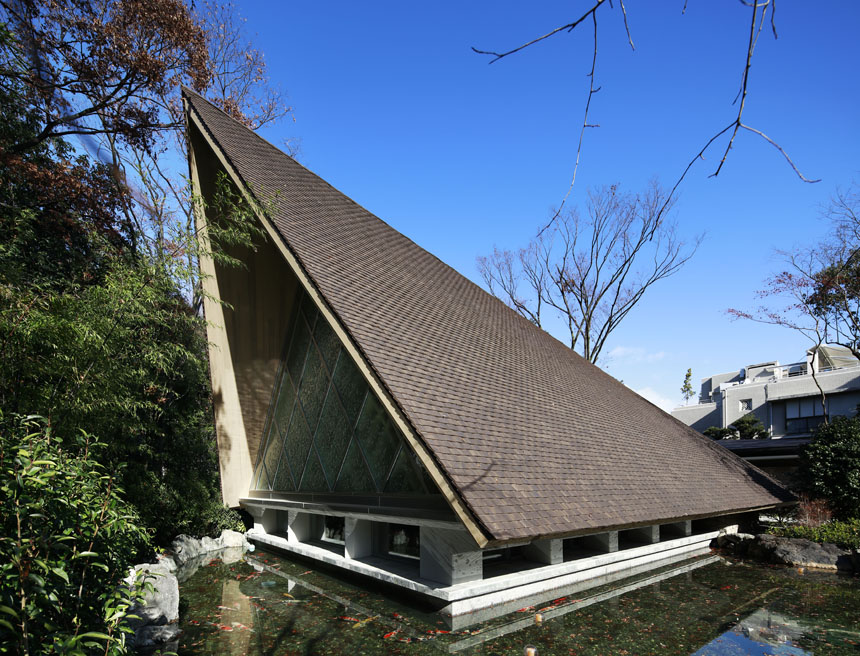
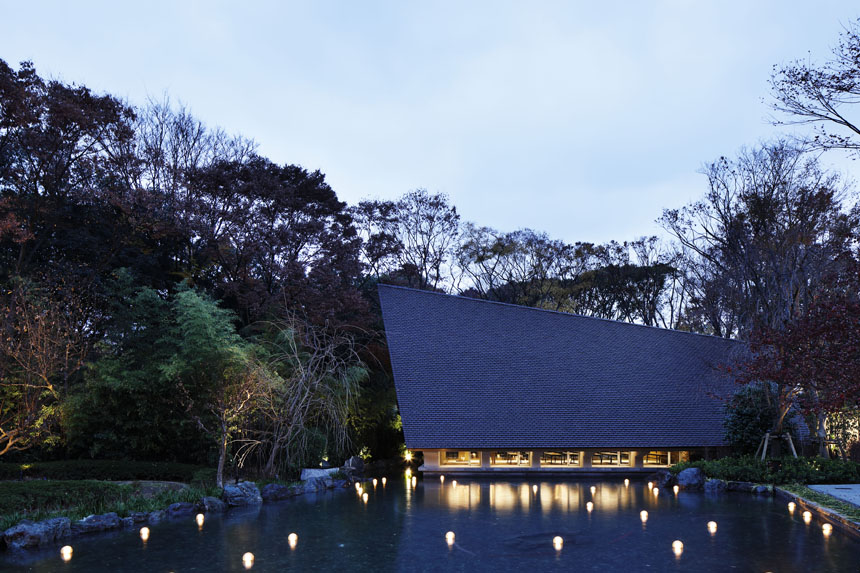
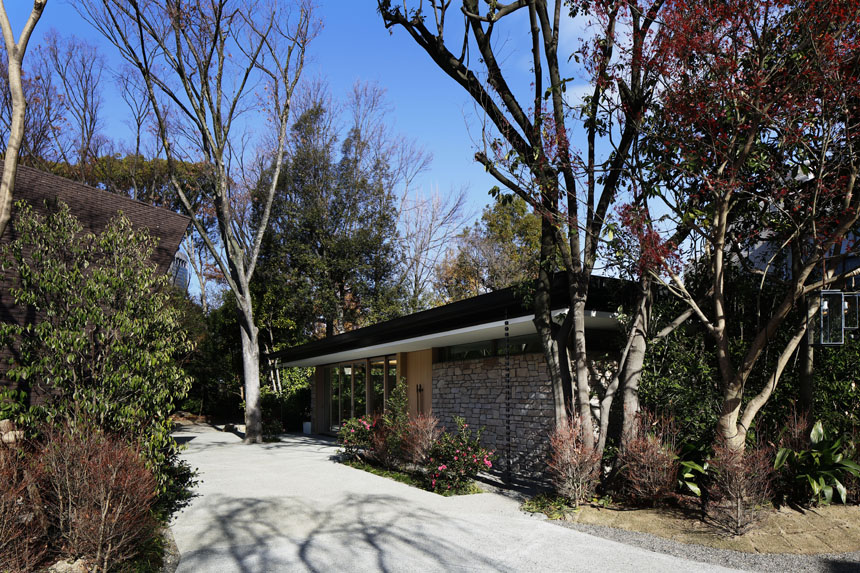
photograph: 志摩大輔 Daisuke Shima
ザ・ガーデンオリエンタル大阪 ザ ミュージックホール ウェスト / 待合棟
The Garden Oriental Osaka The Music Hall West / Waiting Room
|
information: |
|
|
経堂コルティ
February 28th, 2011
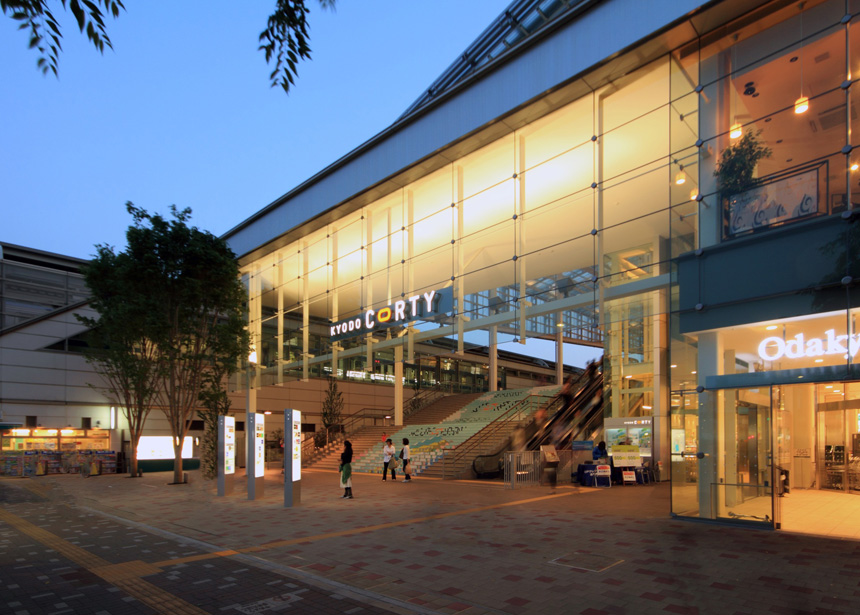
小田急の商業施設“コルティ”の成城に次ぐ二作目。
「経堂駅」前にあったスーパーマーケットの建替えとして計画された。
成城と同様に自然・街・駅・商業の融合した心地よい都市建築を求め、ここでは避難階段を積極的に空間化している。
The second building in the CORTY group of commercial facilities for the Odakyu railway line, following on the facility for Seijogakuen-mae Station.
It was planned as a replacement for the supermarket that formerly occupied in front of the Kyodo Station.
Like the Seijo facility, it proposes an attractive blend of nature, town, station, and retail.
The emergency stairs are approached as an element that adds spatial value.
这是继小田急的商业设施“CORTY”的成城之后的第二部作品。
作为“经堂站”前的超市重建计划。和成城一样,追求自然、街道、车站、商业融为一体的舒适都市建筑,这里的避难楼梯也被积极地空间化了。

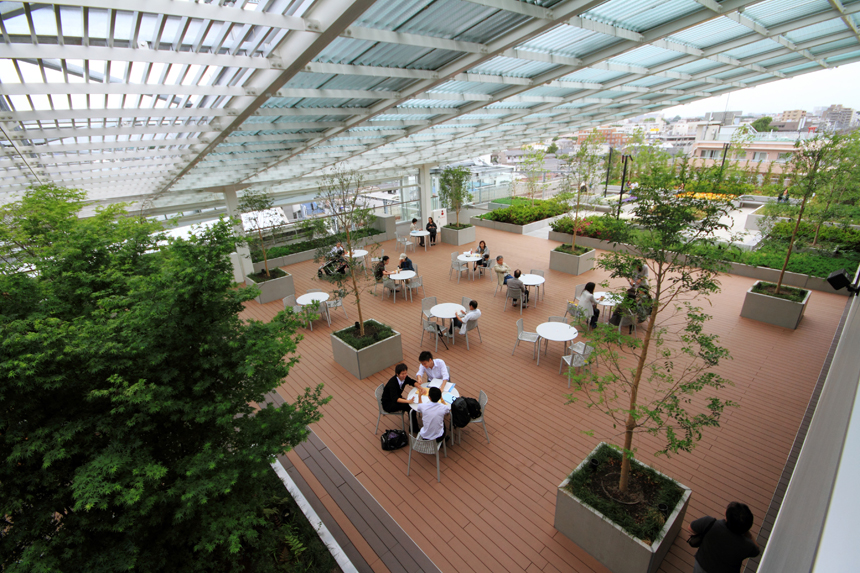
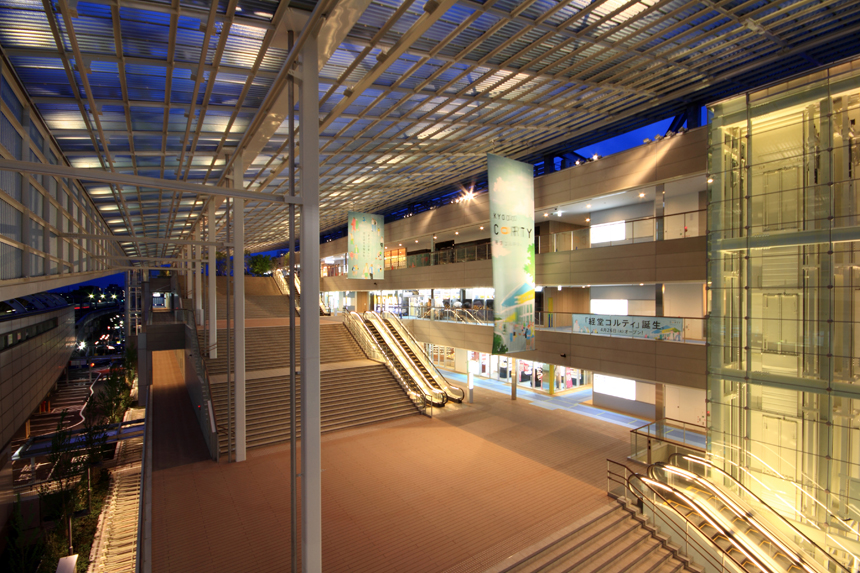
photograph: クドウフォト / Kudou Photo
information:
竣工年: 2011年
所在地: 東京都 世田谷区
用途: 商業施設 (駅前ビル)
建築面積: 5,433 m²
延床面積: 15,650 m²
階: 地上4階
構造: S造
collaboration:
大和小田急建設
press:
近代建築 2012/01
日本建築学会 建築雑誌増刊 作品選集 2013
SC JAPAN TODAY 2011/06
SC JAPAN TODAY 2011/05
国际新建筑 INA International New Architecture Volume3 江苏人民出版社 2012/12
information:
year: 2011
location: Tokyo, Japan
building type: Commercial Facilities ( Station building)
BA: 5,433 m²
GFA: 15,650 m²
floor: 4F
structure:S
collaboration:
Daiwa Odakyu Construction
press :
KINDAI KENCHIKU 2012/01
AIJ Selected Architectural Designs 2013
SC JAPAN TODAY 2011/06
SC JAPAN TODAY 2011/05
INA International New Architecture Volume3 江苏人民出版社 2012/12
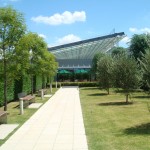
SEIJO CORTY |
近鉄奈良ターミナルビル
March 18th, 2009

奈良遷都1300年に合わせ、1970年竣工の駅ビルの耐震補強と改装を実施。
広場に面する東側ファサードを全面ガラスとし、全体の塗装色も明るくしてイメージを一新した。
In commemoration of the 1300th anniversary of the transfer of the national capital to the city of Nara, renovation and seismic reinforcement of a station building completed in 1970.
The east side facade facing the plaza was completely glazed, and the area was given a new image by repainting in brighter colors.
information:
近鉄奈良ターミナルビル
Nara Terminal Station Building of Kintetsu Electrical Railway
|
information: |
information: |


photograph: SS Tokyo
SH - パークサイドシックス
March 6th, 2009

敷地は1940年に弊社創設者坂倉準三が事務所を開設した場所である。
当時からこの地に育つ20mを超す樹木5本を保存し、これを除けて3つのボリュームを雁行配置した。
陰影に富むシンプルな壁面は小幅板の型枠を使ったコンクリート打ち放し仕上げである。
The site is the place where Junzo Sakakura, founder of Sakakura Associates, opened his office in 1940.
Five trees over 20m in height, which have been growing in this spot since then, were preserved.
Three volumes are arranged in a chevron configuration, avoiding the trees.
The simple walls are rich in shadows.
They were finished in exposed concrete using formwork with narrow width boards.



|

|
information:
竣工年: 2009年
所在地: 東京都 港区
用途: 集合住宅 / 店舗
建築面積: 839 m²
延床面積: 4,115 m²
階: 地上5階、地下1階
構造: RC造一部S造
media:
新建築 2010/02
ディテール 190 2011/10
award:
平成23年度 港区景観街づくり賞
information:
year: 2009
location: Tokyo, Japan
building type: Apartment / Shop
BA: 839 m²
GFA: 4115 m²
floor: 5F / B1F
structure: RC / S
media:
SHINKENCHIKU 2010/02
DETAIL 190 2011/10
award:
Minato Urban Design Award 2011
Team: Takenosuke Sakakura, Yasuhiro Mandai, Koji Watanabe, Eiko Sasaki, Daisuke Yano
Photograph: 吉村行雄写真事務所 Yoshimura Yukio Photography Office
東京ミッドタウン ガーデンサイド
March 6th, 2007
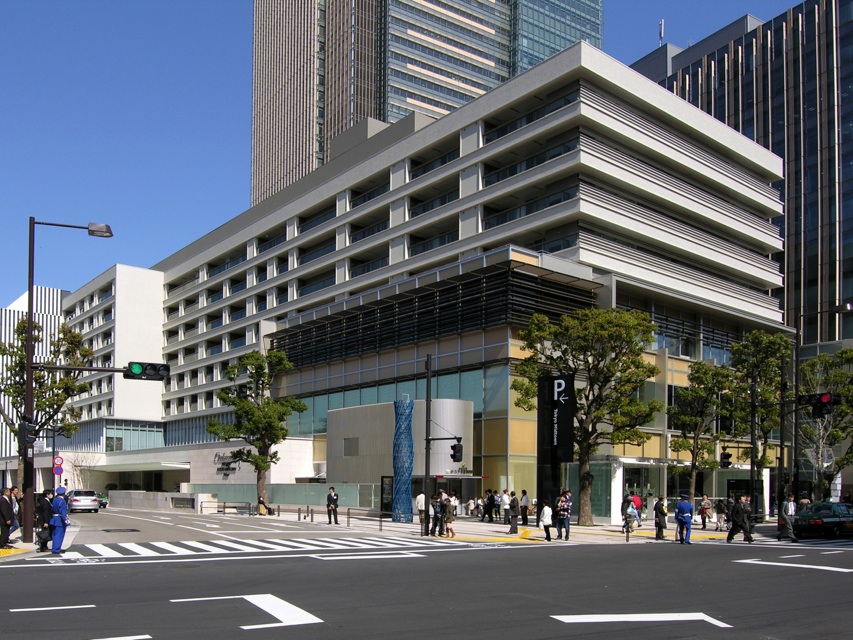
ガーデンサイドは、六本木交差点からの賑わいと赤坂・青山方面の落ち着きが交差する結節点として位置づけられる。
上層階のサービスアパートメントと低層階の商業施設が複合する構成で、外観は水平方向の流れを基調とする「奥行きと陰影」が感じられる構成とした。
Gardenside is perceived as an intersection where the vibrancy of the Roppongi Crossing meets the elegance of the Akasaka and Aoyama districts. It has a mixed configuration with serviced apartments on the upper floors and commercial facilities on the lower floors.
The keynote of the exterior is horizontal flow and the configuration gives the impression of depth and shading.



information:
竣工年: 2007年
所在地: 東京都 港区
用途: 集合住宅 / 商業施設
建築面積: —
延床面積: 約563,000 m²
階: 地上8階、地下3階
構造: S造一部SRC造+RC造
collaboration:
Communication Arts, Inc.
Skidmore, Owings & Merrill LLP
EDAW Inc.
安藤忠雄建築研究所
株式会社日建設計
隈研吾建築都市設計事務所
青木淳建築計画事務所
press:
新建築別冊 東京ミッドタウン
新建築 2007/05
新建築 2005/10
商店建築 2007/06
日経アーキテクチュア 2007/04/23
award:
グッドデザイン賞 2007
第49回 BCS賞 (2008)(建築業協会賞)特別賞
information:
year: 2007
location: Tokyo, Japan
building type: Apartment / Commercial Facilities
BA: —
GFA: 563,000 m²
floor: 8F/B3F
structure:S/SRC+RC
collaboration:
Communication Arts, Inc.
Skidmore, Owings & Merrill LLP
EDAW Inc.
Tadao Ando Architect & Associates
Nikken Sekkei
Kengo Kuma & Associates
Jun Aoki & Associates
press:
SHINKENCHIKU MOOK Tokyo Midtown
SHINKENCHIKU 2007/05
SHINKENCHIKU 2005/10
SHOTENKENCHIKU 2007/06
NIKKEI ARCHITECTURE 2007/04/23
award:
Good Design Award 2007
49th Building Contractors Society Prize 2008
Team: Takenosuke Sakakura, Noribumi Kitamura
Photograph:
後藤晃人 Akito Gotou (3)
坂倉建築研究所 Sakakura Associates (1,2,4)
丸亀町壱番街ドーム
February 28th, 2007

高松市の中心地、420年の歴史を持つ商店街の再生事業のシンボルとなるドーム。
アーケード街の交差点に建ち、ガラスドームのもつ透明感を最大限引き出し、足元の再開発ビルとも一体感もつようデザインした。
A symbolic glass dome for a retail district renewal project. Located at the center of Takamatsu City, the district has a history of 420 years. Designed to maximize the effect of the transparent glass, the dome stands at the intersection of the arcade and forms an integral part of the redeveloped intersection building.



photograph: ナトリ光房 Natori Kobou
information:
竣工年: 2007年
所在地: 香川県 高松市
用途: アーケード
建築面積: 685m²
延床面積: —
階: 地上1階
構造: S造
collaboration:
共同設計・企画:まちづくりカンパニー シープネットワーク
media:
新建築 2008/01
awards:
香川建築士会表彰作品優秀賞 2007 (香川県建築士会)
2007年日経優秀製品・サービス賞 最優秀賞 日経MJ賞 (日本経済新聞社)
第3回日本SC大賞2008 ニューフェイス賞 (JCSC 一般社団法人日本ショッピングセンター協会)
第3回地域貢献大賞2013 地域貢献賞(JCSC 一般社団法人日本ショッピングセンター協会)
information:
year: 2007
location: Kagawa, Japan
building type: Arcade
BA: 685m²
GFA: —
floor: 1F
structure:S
collaboration:
Seep Network Company
media:
SHINKENCHIKU 2008/01
awards:
Kagawa Architects & Building Engineers Associations Award, Excellent Award 2007 (KAGAWA Architect and Building Engineers Association)
Nikkei Excellent Product and Service Award 2007 (Nikkei Inc.)
3rd Japan SC Awards 2008 – New Face Award (Japan Council of Shopping Centers)
3rd Regional Contribution Awards 2013 – Regional Contribution Award (Japan Council of Shopping Centers)
名古屋近鉄ターミナルビル
February 28th, 2007

名古屋駅前周辺の再開発に合わせて1966年竣工の駅ビルを改装。
当初からのダブルスキンを利用して照明とサインを組み込み、ファサードを一新した。
Renovation of a terminal building completed in 1966, in conjunction with redevelopment of the area around Nagoya Station.
The facade was renovated, incorporating lighting and signage while using the original double skin.


photograph: Archi Photo KATO アーキフォトKATO
information:
竣工年: 1966/2007年
所在地: 愛知県 名古屋市
用途: 駅コンコース / 駐車場 / 店舗(近鉄百貨店名古屋店/ 近鉄パッセ)
建築面積: 1,590 m²
延床面積: 20,126 m²
階: 地上10階、地下3階、棟屋3階
構造: SRC造+S造
press:
新建築 1967/03
information:
year: 1966/2007
location: Aichi, Japan
building type: Station Concourse / Parking / Shop (Kintetsu Pass’e)
BA: 1,590 m²
GFA: 20,126 m²
floor: 10F/B3F Penthouse3F
structure: SRC+S
press:
SHINKENCHIKU 1967/03
虎ノ門土橋ビル 改修
February 27th, 2007
築45年のビルを耐震改修し、外壁・内装をリニューアルした。
通りに面する2面はアルミパンチングメタルを用いた外皮で覆い、外部からの視線を遮蔽し、内部からの視線は透過させる外皮は、眺める角度や時間、距離により表情を変化させる。
information:
竣工年: 2007年
所在地: 東京都港区
用途: 共同住宅/店舗
建築面積: 74 m²
延床面積: 284 m²
階: 地上5階、地下1階
構造: RC造+S造
(photograph)
川澄・小林研二写真事務所
Seismic reinforcement of a 45-year-old building, with interior and exterior renewal.
The two street facing sides were clad in punched aluminum metal to shield them from external lines of sight while permitting lines of sight from the interior.
The expression of the building varies depending on the angle, time of day, and distance from which it is viewed.
information:
year: 2007
location: Tokyo, Japan
building type: Residence/Shop
BA: 74 m²
GFA: 284 m²
floor: 5F/B1F
structure: RC+S
(photograph)
Kawasumi Kenji Kobayashi Photo Office



アーバンスタイル六本木三河台
March 6th, 2006
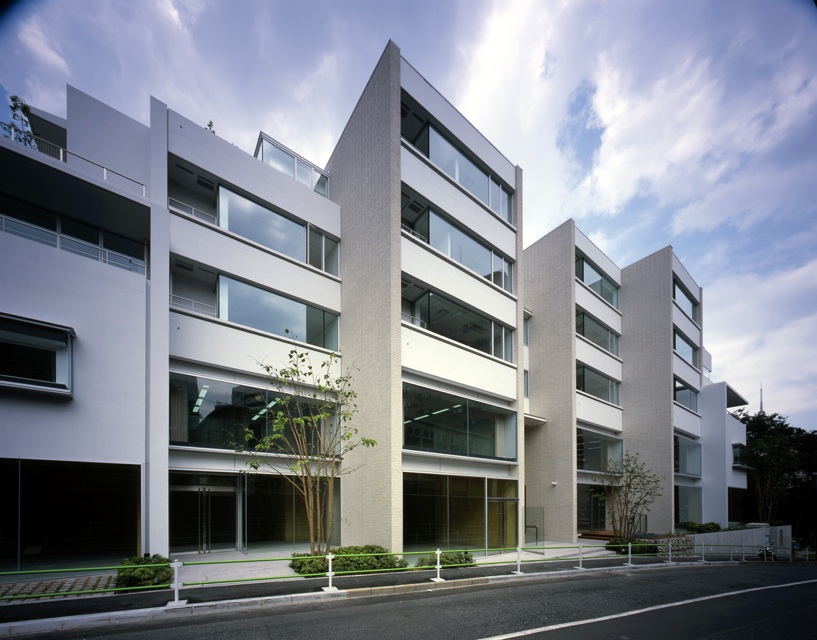
東京ミッドタウンの直近に計画された集合住宅、事務所、飲食店舗の複合ビル。
大規模再開発では得られない豊かさを備えた都市居住のあり方を提案した。
また、ファサードを分節化することで、ヒューマンスケールの街並みを意識した。
A mixed-use building project in the immediate vicinity of the Tokyo Midtown development, providing residences, office space, and spaces for restaurants.
It proposes an urban lifestyle with riches that cannot be obtained from large-scale developments.
Facades are segmented to provide a human-scale streetscape.


photograph: 永石写真事務所 Nagaishi Photo Office
information:
竣工年: 2006年
所在地: 東京都 港区
用途: 集合住宅 / 事務所 / 飲食店
建築面積: 973 m²
延床面積: 4,496 m²
階: 地上5階、地下2階
構造: RC造
press:
新建築 2007/11
information:
year: 2006
location: Tokyo, Japan
building type: Apartment / Office / Restaurant
BA: 973 m²
GFA: 4,496 m²
floor: 5F/B2F
structure:RC
press:
SHINKENCHIKU 2007/11
成城コルティ
February 28th, 2006
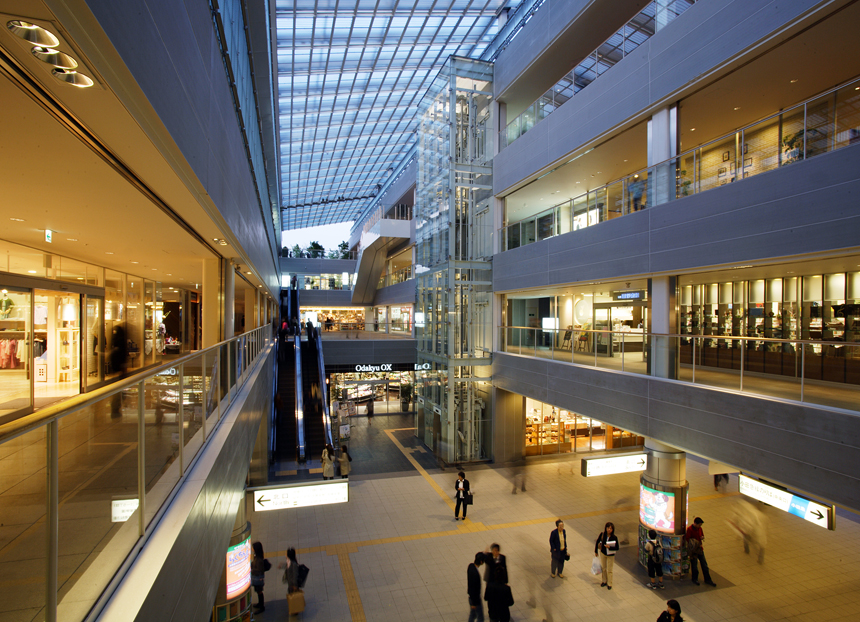
小田急線連続立体交差事業によって地下化された「成城学園前駅」の上部に計画された商業施設。
自然・街・駅・商業が融合した心地よい都市建築のあり方を模索した。
施設名称“CORTY=街の中庭”はそんなコンセプトからきている。
As part of the multi-level junction project of the Odakyu railway line, the boarding platforms of the Seijogakuen-mae Station were moved underground.
SEIJO CORTY is a commercial facility located above the underground station.
It is an attractive blend of nature, town, station, and retail that proposes a new model for urban architecture.
The name of the facility, CORTY, is a reference to a courtyard in the city.
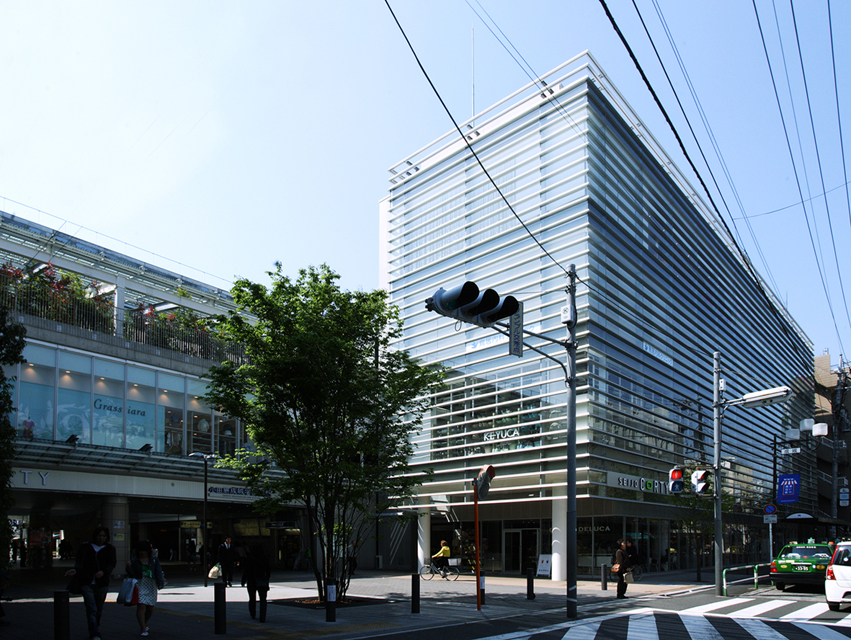
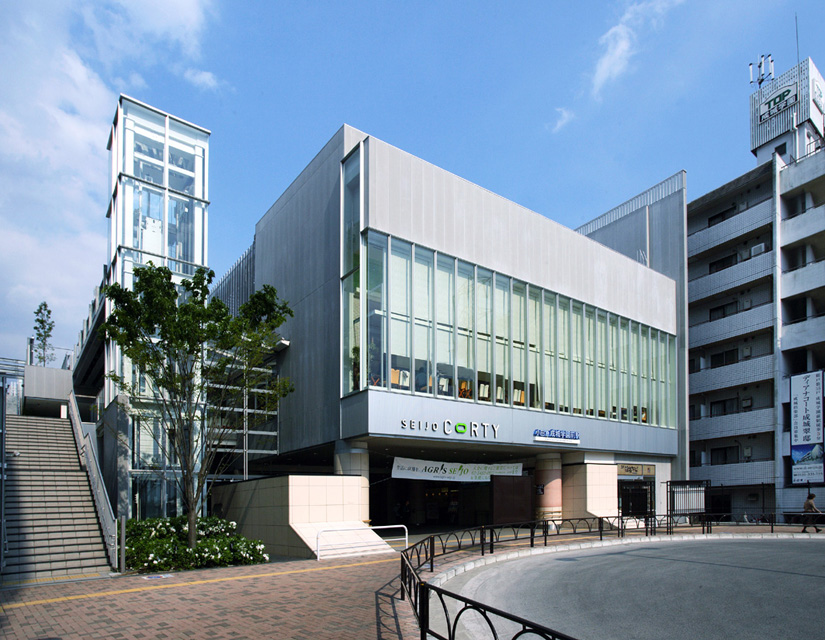
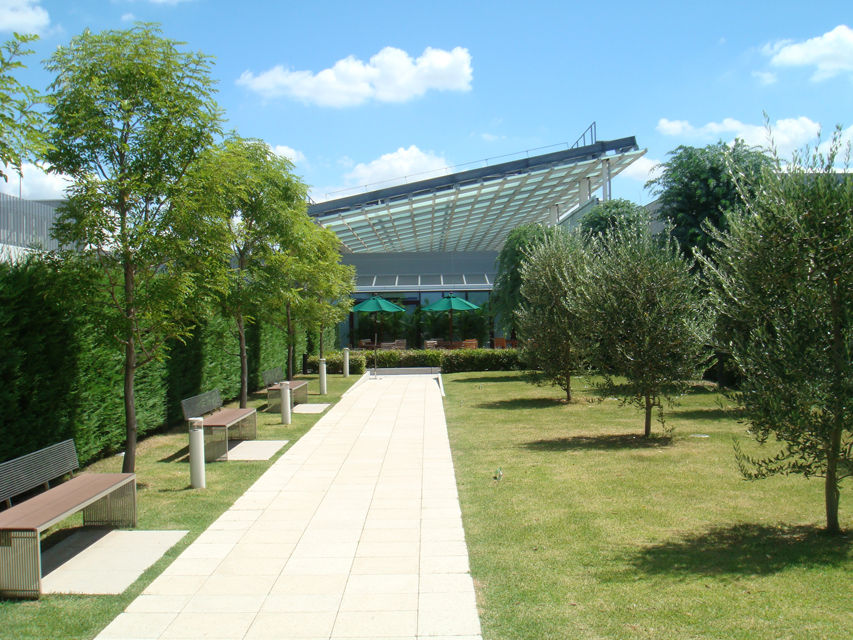
photograph: SS東京 / SS Tokyo
information:
竣工年: 2006年
所在地: 東京都 世田谷区
用途: 商業施設(駅ビル)
建築面積: 7,951 m²
延床面積: 16,942 m²
階: 地上4階、地下1階
構造: S造一部RC造
collaboration:
小田急建設
award:
照明学会照明普及賞 (2006)
press:
商店建築 2007/05
日本建築学会 建築雑誌増刊 作品選集 2010
SC JAPAN TODAY 2007/01-02
国際新建築 International New Architecture Volume3 江蘇人民出版社 2012/12 (上海)
information:
year: 2006
location: Tokyo, Japan
building type: Commercial Facilities (Station building)
BA: 7,951 m²
GFA: 16,942 m²
floor: 4F/B1F
structure: S/RC
collaboration:
Daiwa Odakyu Construction
award:
Lighting Installation Award (2006)
press:
SHOTENKENCHIKU 2007/05
AIJ Selected Architectural Designs 2010
SC JAPAN TODAY 2007/01-02
International New Architecture Volume3 2012/12 (Shanghai)
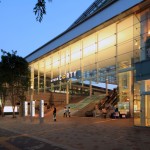
KYODO CORTY |
アリスヴィラリゾート
February 28th, 2005
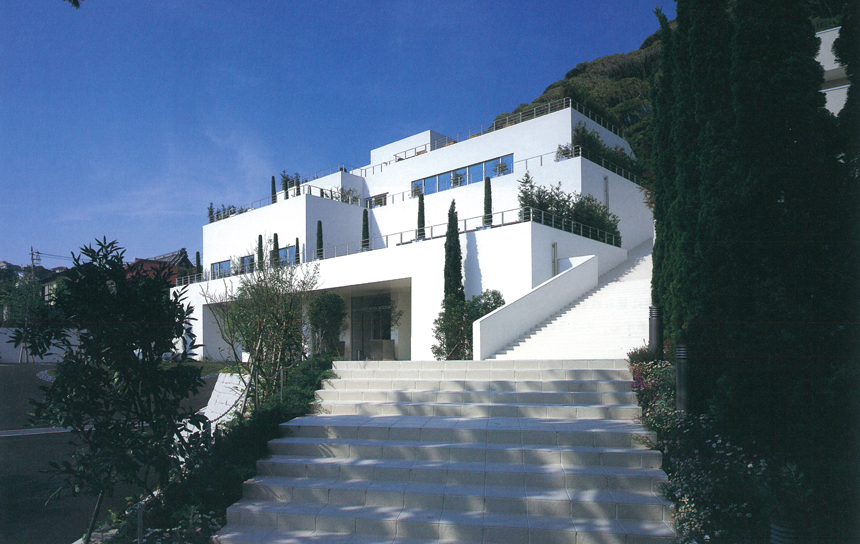
横須賀市秋谷の西海岸に向いた斜面に建つ飲食施設。
斜面に沿って各階をセットバックすることで、テラスと一体になった内部空間をつくっている。また敷地内には別棟のチャペルもあり、ゆったりとした外部階段で繋いでいる。
A restaurant on a sloping site facing the Sagami Bay shore on the west side of the Akiya district in Yokosuka City.
Each floor is set back according to the slope, allowing the creation of interior spaces that continue smoothly onto terraces. There is a separate chapel on the same site, linked by gradual external stairs.


photograph: Nacása & Partners ナカサアンドパートナーズ
Alice Villa Resort
アリスヴィラリゾート
information:
竣工年: 2005年
所在地: 神奈川県 横須賀市
用途: 飲食店舗
建築面積: 964 m²
延床面積: 1,825 m²
階: 地上2階、地下1階
構造: RC造
information:
year: 2005
location: Kanagawa, Japan
building type: Restaurant
BA: 964 m²
GFA: 1,825 m²
floor: 2F/B1F
structure:RC
はせがわ銀座本店
February 28th, 2002
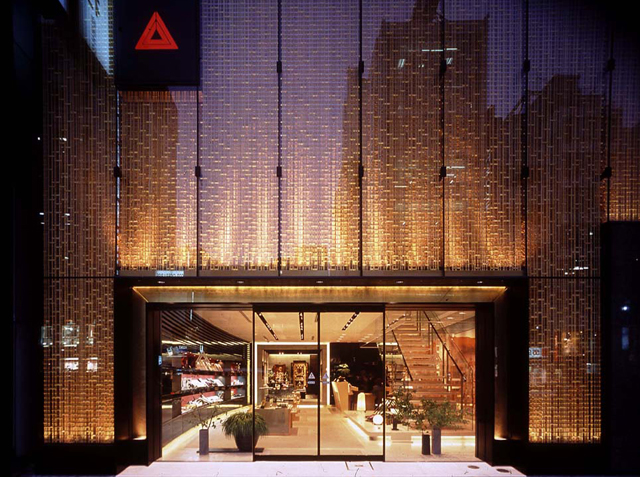
仏壇の販売を通じて日本の伝統美術を継承し世界に発信するという施主の意向を受け、銀座にふさわしい気品と落ち着きのある空間表現、伝統技法の現代的表現をデザインテーマとした。
重層させた金糸のタペストリ-が、黄金のファサードをつくっている。
information:
竣工年: 2002年
所在地: 東京都中央区
用途: ショールーム
延床面積: 425 m²
階: 1,2,6階/ファサード1,2階
award:
SDA賞準優勝賞
(photograph)
商店建築社 鈴木光
A store for a Buddhist altars, responding to the wish of the client to inherit a Japanese traditional art and disseminate it to the world.
In keeping with its location in the Ginza district of Tokyo, the spatial expression is calm and elegant, with traditional techniques expressed through modern design.
A tapestry of multi-layered gold threads creates a gold facade.
information:
year: 2002
location: Tokyo, Japan
building type: Showroom
GFA: 425 m²
floor: 1,2,6F
award:
SDA Award
(photograph)
Shotenkentiku-sha Hikaru Suzuki



JRセントラルタワーズ
February 28th, 1999
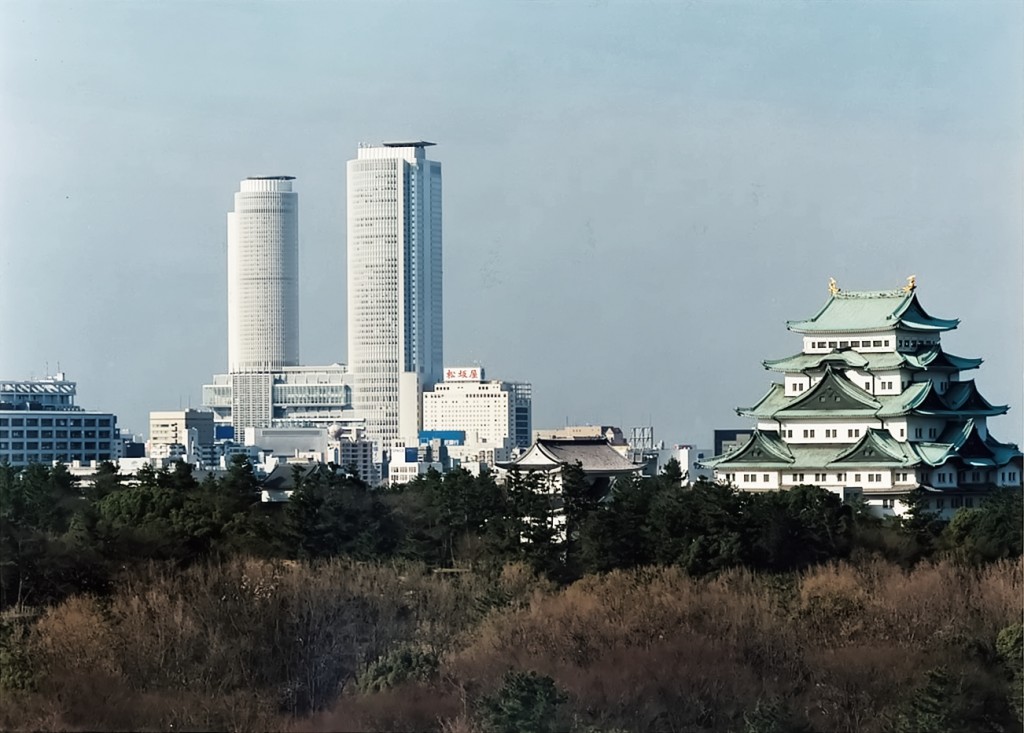
東海道新幹線を軸とした国内経済活動の中枢を担うJR東海の本拠地JR名古屋駅に建つ超高層複合施設。
駅施設、百貨店等からなる基壇部の上に、ホテル、オフィスの二つのタワーがそびえる。
21世紀の名古屋を象徴するランドマークとなるよう計画した。
An ultra-high-rise mixed-use building at Nagoya Station, home base of the Japan Railway Tokai Shinkansen high-speed lines and other rail lines serving the core areas of Japan’s domestic economy.
At the base of the building are station facilities, a department store, and other services. Rising above are two towers containing a hotel and offices.
The facility is a landmark in 21st-century Nagoya.
本项目是JR东海基地的名古屋站建设的超高层综合设施。以东海道新干线为核心,担负着国内经济活动的重任。
在由车站设施、百货商店等构成的底座上,耸立着酒店楼和办公楼的两座超高层塔。成为象征21世纪名古屋的地标性建筑。






photograph:
Kawasumi Kenji Kobayashi Photo Office(1-4), Center Photo(5-7)
川澄・小林建築写真事務所(1-4), センターフォト(5-7)
information:
竣工年: 1999年
所在地: 愛知県名古屋市
用途: (駅) / 百貨店 / ホテル / 事務所 / 駐車場
建築面積: 18,220 m²
延床面積: 410,000 m²
階: RC造+S造
構造: 地上54階、地下3階
collaboration:
KPF
JR東海
大成建設
press:
新建築 2000/04
a+u 1996/06
近代建築 2000/04
日経アーキテクチュア 2000/04/03
商店建築 2000/02
ショッピングセンター 2000/07
鉄道建築ニュース 2000/08
awards:
第43回建築業協会賞 2002
第32回中部建築賞 2000
第17回名古屋市都市景観賞 2000
第8回愛知まちなみ建築賞 (2000)
Good Design Award 2001
鉄道建築協会賞特別賞
照明普及賞
information:
year: 1999
location: Aichi, Japan
building type: (Station) / Department Store / Hotel / Office / Parking
BA: 18,220 m²
GFA: 410,000 m²
floor: 54F/B3F
structure:RC+S
collaboration:
Kohn Pedersen Fox Associates
Central Japan Railway Company(JR Central)
Taisei Corporation
press:
SHINKENCHIKU 2000/04
a+u 1996/06
KINDAIKENCHIKU 2000/04
NIKKEI ARCHITECTURE 2000/04/03
SHOTENKENCHIKU 2000/02
SHOPPING CENTER 2000/07
RAILWAY ARCHITECTURE NEWS 2000/08
awards:
43rd Building Contractors Society Prize 2002
32nd Chubu Architecture Award 2000
17th Nagoya City Urban Landscape Award 2000
8th Aichi Prefecture Urban Design Architecture Award (2000)
Good Design Award 2001
Association of Railway Architects Award, Special Prize
Lighting Installation Award
information:
完成 : 1999年
地址 : 爱知县名古屋市
用途 : 车站,百货商店,酒店,事务所,停车场
建筑面积 : 18220平米
总建筑面积 : 410万平米
规模 : 地上54层,地下3层
结构 : RC造+S造
collaboration:
Kohn Pedersen Fox Associates
JR东海
大成建设
press:
新建筑 2000/04
a+u 1996/06
近代建筑 2000/04
日経Architecture 2000/04/03
商店建筑 2000/02
SHOPPING CENTER 2000/07
铁道建筑NEWS 2000/08
awards:
第四十三建筑业协会奖 (BCS奖) 2002
第三十二届中部建筑奖 2000
第17届名古屋市都市景观奖 2000
第八届爱知城市景观建筑奖 (2000)
Good Design Award 2001
铁路建筑协会奖2000 特别奖
照明学会照明普及奖 2000
群馬ロイヤルホテル『愛と平和の教会』
October 1st, 1998

国道17号線を挟んでホテルと教会が並列し、二つの建物が前橋市中心部へのゲートとなっている。
教会は花びらのような平面型で、外壁は大型レンガブロックを積上げた重厚な仕上げ。内部は白い漆喰の曲面が天空からの光を受けて柔らかく人を包み込む。
Facing each other across National Route 17, a hotel and a church form a gate to the city of Maebashi.
The church has a plan like the petals of a flower. The impressive exterior is built up from large brick blocks. In the interior, plaster curves envelop visitors in a gentle embrace while receiving light from the sky.



photograph: Nobuaki Nakagawa 中川敦玲
information:
竣工年: 1998年
所在地: 群馬県 前橋市
用途: 教会
press:
坂倉建築研究所のディテール 彰国社 2000/08
information:
year: 1998
location: Gunma, Japan
building type: Church
press:
Detail Drawings of the Sakakura Associates Tokyo – SHOKOKUSHA Publishing 2000/8
小田急サザンタワー・新宿サザンテラス
February 28th, 1998
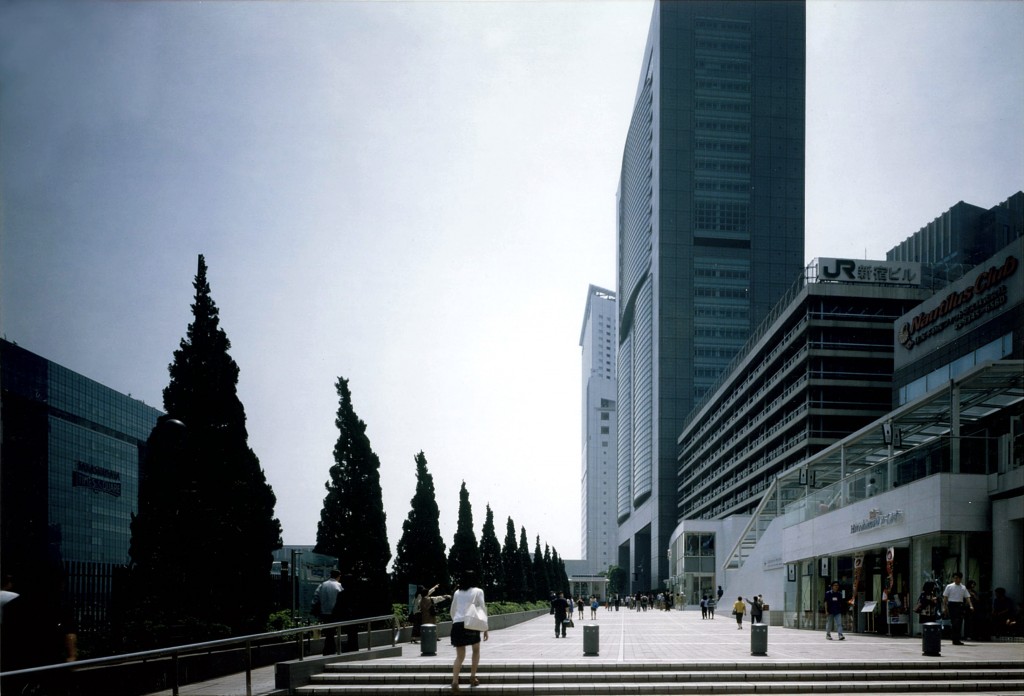
photograph: Studio Sawada
小田急デパート-モザイク坂-小田急新宿ミロード-新宿サザンテラス-小田急サザンタワーと連なる施設郡は1973年に提案を行った「大通り構想」に基づくものである。
最南端に位置する小田急サザンタワーは、低層部が店舗、中層部が事務所、高層部がホテルである超高層建築。
新宿サザンテラスは小田 急線の上部に構築された人工地盤上に店舗などを配し、新宿駅南口に大きな人々の流れを生んでいる。
The series of facilities from the Odakyu Department Store through Mosaic Street, Odakyu Shinjuku Mylord, Shinjuku Southern Terrace and Odakyu Southern Tower was planned in the 1973 “Boulevard Concept”.
Odakyu Southern Tower is located at the southern edge of this concept.
It is an ultra-high-rise building with the low-rise section housing retail, the middle section offices, and the upper section a hotel.
Shinjuku Southern Terrace is a artificial ground over the Odakyu railway lines and houses retail and other functions.
It has created a large stream of pedestrian traffic from the southern exit of Shinjuku Station.
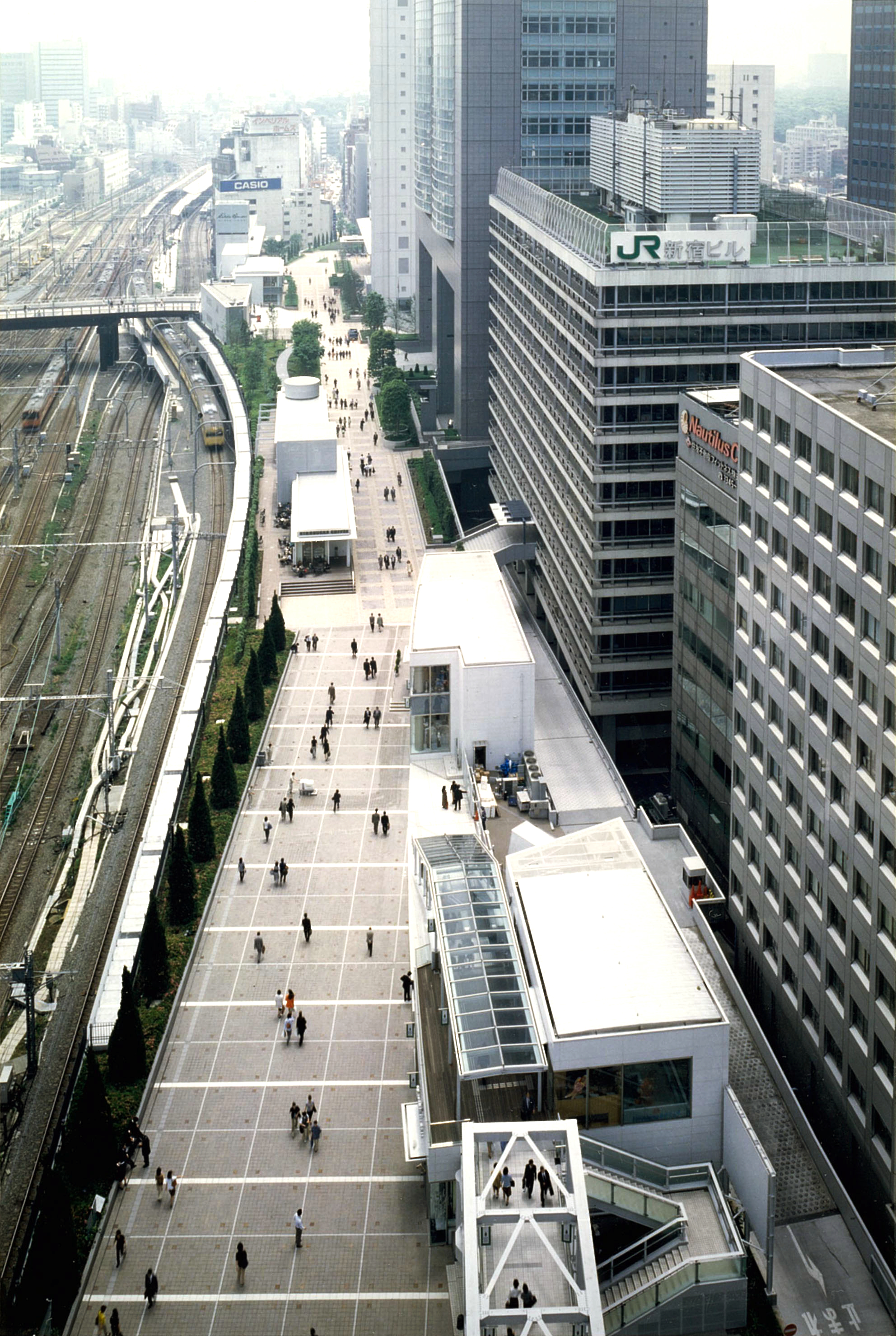
photograph: Studio Sawada
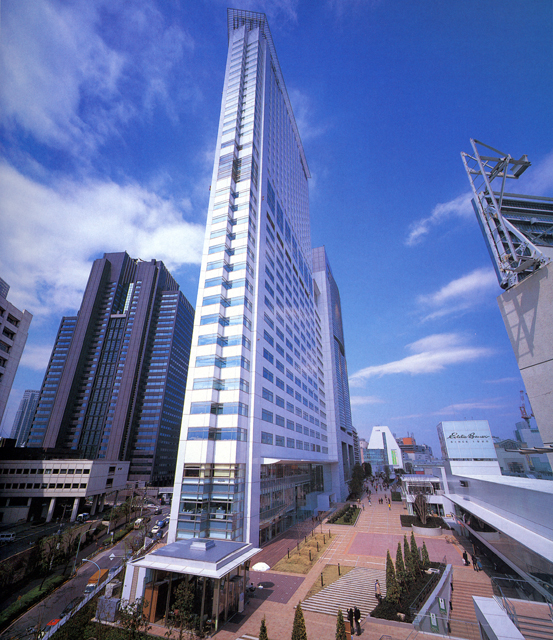
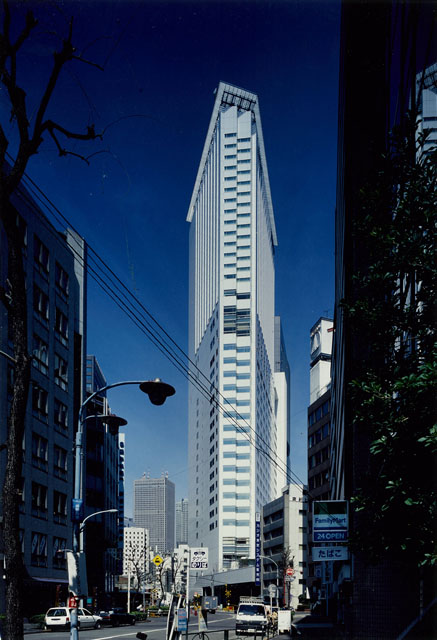
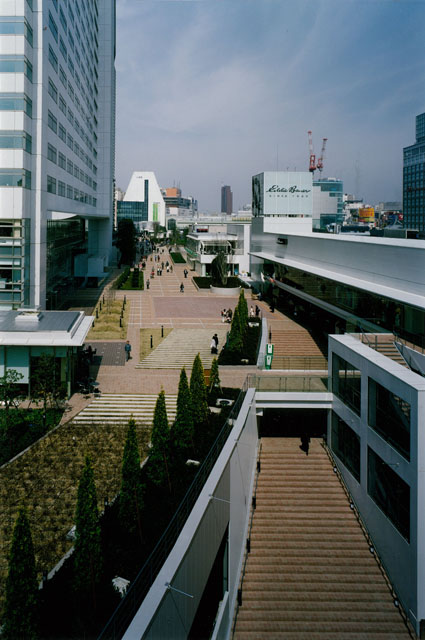
Odakyu Southern Tower / Shinjuku Southern Terrace
小田急サザンタワー・新宿サザンテラス
|
information: |
information: |
Related projects
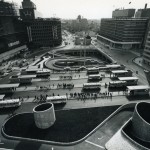
West Plaza of Shinjuku Station and Parking Lots |
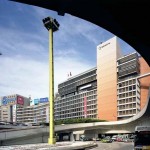
Shinjuku Station West Building and Odakyu Department Store |

Odakyu Shinjuku MYLORD |

Hotel Century Odakyu Southern Tower |
新大阪プライムタワー
February 28th, 1996

新御堂筋沿いに建つオフィスビル。
執務スペースを南北に配する中廊下形式で、六甲山を望む西側にリフレッシュスペースを設置。
花崗岩とガラスの外壁は、上階ほどガラスの比率を高くして空に溶け込ませ、頂部ゴンドラの黄色をアクセントとした。
An office building on Shinmido-suji Avenue. Working space is arranged to the north and south of a central corridor, and refresh spaces look out from the west side to the Rokko mountains.
The ratio of glass in the granite and glass facade grows increases for higher stories, so that building seems to blend into the sky. The yellow of the gondola at the top is an accent.



information:
竣工年: 1996年
所在地: 大阪府 大阪市
用途: 事務所 / 商業施設
建築面積: 1,692㎡
延床面積: 35,888㎡
階: 地上21階、地下2階
構造: SRC造
award:
第16回 大阪都市景観建築賞(大阪まちなみ賞) 奨励賞 (1996)
緑化施設表彰 (1996)
information:
year: 1996
location: Osaka, Japan
building type: Office / Commercial Facilities
BA: 1,692㎡
GFA: 35,888㎡
floor: 21F/B2F
structure:SRC
award:
16th Osaka Urban Design Award (Osaka Machinami Award), Encouragement Prize (1996)
Green Building Prize(1996)
神戸情報文化ビル(カルメニ)
February 28th, 1996

地階から4階まで吹き抜けの開放的なアトリウムを中心に、文化・商業施設、ホール、オフィス、レストランが立体的な「まち」を構成する。
外観もこれに対応して低層部のガラス、マッシブな壁の中間層、多彩な表情の高層部、独立した展望エレベーターなど、多様な素材、色彩により構成している。
Centered on an airy atrium void reaching from the basement to the fourth floor, the building constitutes a vertical “town” of its own, with cultural and commercial facilities, a hall, offices, and restaurants.
This variety is reflected in the various colors and materials of the exterior, which features glass on the lower levels, a massive facade on the middle levels, and upper levels with many different expressions.


photograph: 多比良誠 Makoto Taira
information:
竣工年: 1996年
所在地: 兵庫県神戸市
用途: 事務所 / ホール / 商業施設
建築面積: 4,204 m²
延床面積: 42,916 m²
階数: 地上18階地下2階、塔屋2階
構造: RC造+SRC造+S造
press:
新建築 1997/03
日本建築学会 建築雑誌増刊 作品選集 1998
ひろば 1996/10
awards:
平成5年度都市景観大賞「都市景観100選」神戸ハーバーランド地区 (1993)
information:
year: 1996
location: Hyogo, Japan
building type: Office / Hall / Commercial Facilities
BA: 4,204 m²
GFA: 42,916 m²
floor: 18F/B2F Penthouse2F
structure: RC+SRC+S
press:
SHINKENCHIKU 1997/03
AIJ Selected Architectural Designs 1998
hiroba 1996/10
awards:
The Townscape Award 1993 – 100 Selection of Urban Landscape “Kobe Harborland Area”
ザ・モール小倉
February 28th, 1995
ローコスト・ローオペレーショナルをコンセプトに、南国の地域性を重視した2層のインナーモールである。
夏の暑い日差しを避け、モールに適正な大きさのトップライトを設けることによって親密な空間をつくっている。
information:
竣工年: 1995年
所在地: 福岡県 北九州市
用途: 商業施設/多目的ホール/ボーリング場/アミューズメント/銀行/駐車場
建築面積: —
延床面積: 81,130 m²
階: 地上4階、地下1階
構造: RC造
(photograph)
SS九州
A two-level mall designed to match the regional characteristics of the southern island of Kyushu, according to the concept of low-cost operation.
The roof shields the space from the hot sun of summer, while appropriately designed skylights create an intimate atmosphere.
information:
year: 1995
location: Fukuoka, Japan
building type: Commercial Facilities/Multi-purpose Hall/Amusement Facilities/Bank/Parking
BA: —
GFA: 81,130 m²
floor: 4F/B1F
structure:RC
(photograph)
SS Kyushu



Tsukuba MOG
February 28th, 1993

MOGは筑波研究学園都市中心部の立体駐車場とペデストリアンデッキ間の12mx100mという細長い敷地に計画された商業施設である。
壁面の細分化によりヒューマンな街路空間を目指すとともに、都市的なスケール感を大屋根で表現している。
MOG is a shopping mall on a long, narrow site (12m x 100m) between a parking garage and a pedestrian deck at the center of Tsukuba Science City.
Human-scale street space was provided by dividing the walls, while the large roof express the scale of the city.


photograph: Archi Photo – Toshiharu Kitajima アーキフォト 北嶋俊治
information:
竣工年: 1993年
所在地: 茨城県 つくば市
用途: 店舗/事務所/広場
建築面積: 1,142 m²
延床面積: 4,079 m²
階: 地上4階、地下1階
構造: RC造+SRC造+S造
press:
新建築 1994/03
建築文化 1994/03
Commercial facilities : New concepts in architecture & design / Meisei publications 1996
award:
商環境デザイン賞奨励賞
information:
year: 1993
location: Ibaraki, Japan
building type: Shop/Office/Plaza
BA: 1,142 m²
GFA: 4,079 m²
floor: 4F/B1F
structure:RC+SRC+S
press:
SHINKENCHIKU 1994/03
KENCHIKU BUNKA 1994/03
Commercial facilities : New concepts in architecture & design / Meisei publications 1996
award:
JCD Design Award, Encouragement Prize
RICセントラルタワー
March 6th, 1992

神戸市東灘区の人工島・六甲アイランドの中核施設となる、住宅と商業を中心とする複合施設。
住宅部分は海外からの駐在社員を想定した広さと設備を備え、コミュニティ施設も充実させている。
建物周囲や低層部の壁面、屋上に多彩な植栽を施し、彩り豊かな外観デザインと相まって「六甲アイランドシティ」のランドマークとなっている。
The core facility on Rokko Island, an artificial island in Higashinada Ward, Kobe. A mixed-use commercial and residential facility.
The residential section provides spacious living quarters, envisioning residents stationed in Japan by international employers. It also provides ample community facilities. Greenery is employed liberally on the walls and roofs of the surrounding low-rise sections, working with the colorful exterior design to make the facility a Rokko Island landmark.



information:
竣工年: 1992年
所在地: 兵庫県 神戸市
用途: 集合住宅 / 国際交流施設 / スポーツ施設 / 商業施設
建築面積: 12,579 m²
延床面積: 89,717 m²
階数: 地上32階、地下1階
構造: SRC造+S造+RC造
press:
新建築 1993/05
日経アーキテクチュア 1993/04
商店建築 1993/06
日本建築学会 建築雑誌増刊 作品選集 1996
BE建築設備 1993/06
award:
商環境デザイン賞(1993)
information:
year: 1992
location: Hyogo, Japan
building type: Apartment / International Exchange Center / Sports Facilities / Commercial Facilities
BA: 12,579 m²
GFA: 89,717 m²
floor: 32F/B1F
structure: SRC+S+RC
press:
SHINKENCHIKU 1993/05
NIKKEI ARCHITECTURE 1993/04
SHOTENKENCHIKU 1993/06
AIJ Selected Architectural Designs 1996
BE The Magazine of Building Equipment 1993/06
award:
JCD Design Award(1993)
小田急新百合ヶ丘エルミロード
February 28th, 1992
information:
竣工年: 1992年
所在地: 神奈川県 川崎市
用途: 百貨店
建築面積: —
延床面積: —
階: —
構造: —
(photograph)
スタジオバウハウス
information:
year: 1992
location: Kanagawa, Japan
building type: Department Store
BA: —
GFA: —
floor: —
structure:—
(photograph)
Studio BAUHAUS



川崎定徳本館 日本信託銀行本店
March 18th, 1989

昭和2年竣工のルネサンス様式の旧川崎銀行本店の建替え。
旧建物の一部を新規建物低層部に象眼し、開口部は、自然換気装置を組み込んだアルミ鋳物製のサッシが組み込まれ、陰影のある表情を作り出している。
「保存・再生」の新しい試みにより日本橋の街並み形成に寄与している。
A reconstruction of the Renaissance style headquarters of the old Kawasaki Bank, completed in 1927.
Parts of the old building were inlaid into the lower levels of the new building.
Cast aluminum sashes with built-in natural ventilation devices were built into the openings, for a facade with expressive shading.
A new approach to “preservation and reuse” contributes to the cityscape in the Nihonbashi district of Tokyo.






photograph : Shinkenchiku-sha Photo Department Akio Kawasumi
新建築社写真部 川澄明男
information:
竣工年: 1989年
所在地: 東京都 中央区
用途: 事務所
建築面積: 1,026 m²
延床面積: 9,916 m²
階: 地上8階、地下1階
構造: SRC造
collaboration:
坂倉インターナショナル
press:
新建築 1989/10
ディテール 101 1989/07
award:
第32回 建築業協会賞(BCS賞) (1991)
information:
year: 1989
location: Tokyo, Japan
building type: Office
BA: 1,026 m²
GFA: 9,916 m²
floor: 8F/B1F
structure:SRC
collaboration:
Sakakura International
press:
SHINKENCHIKU 1989/10
DETAIL 101 1989/07
award:
32nd Building Contractors Society Prize 1991
小田急新宿ミロード + モザイク通り
February 28th, 1984

photograph: スタジオバウハウス Studio BAUHAUS
新宿駅南口に位置する複合商業施設。
小田急線駅舎の上部利用を含めた複雑な与条件に対して、西口からの人々の流れを内包しながらもシンプルな形態に集約することで、都市に開かれた建築となっている。
A mixed-use commercial building at the south exit of Shinjuku Station in Tokyo.
It complies with the complex conditions of the site, including use of the space over the Odakyu Railway station.
While receiving the flow of people from the west exit, it is resolved into a simple form that is open to the city.

Photograph: SS東京 SS Tokyo
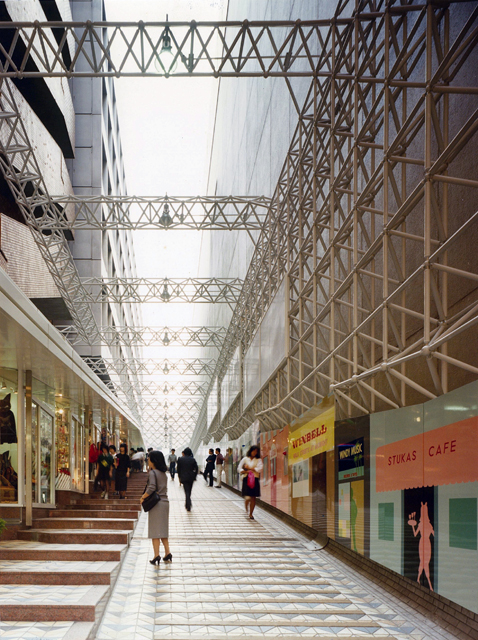
photograph: スタジオバウハウス Studio BAUHAUS
小田急新宿ミロード + モザイク通り
Odakyu Shinjuku MYLORD + Mosaic Street
|
information: |
information: |
Related projects

West Plaza of Shinjuku Station and Parking Lots |

Shinjuku Station West Building and Odakyu Department Store |
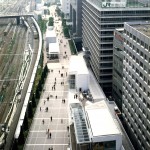
Shinjuku Southern Terrace |
プラッツ大泉
February 28th, 1983
エスカレーターを外部に設置して人の動きが外から視覚化される特徴的な外観を創り、見通しの良い効率的な売り場回遊動線を成立させている。
又それによって営業時間帯の異なる最上階レストラン街や「大泉ホール」等への直接の動線を確保している。
information:
竣工年: 1983年
所在地: 東京都 練馬区
用途: 店舗/銀行
建築面積: 8,108 m²
延床面積: 43,263 m²
階: 地上6階、地下1階、塔室1階
構造: RC造+S造
award:
商業空間デザイン賞(1984)
照明学会賞(1984)
The decision to place escalators outside the building created a distinctive exterior where circulation is visible from the outside, as well as enabling efficient and easily understood access to retail floors.
It also enabled direct access to Oizumi Hall and the restaurant floor at the top of the building, which have hours that differ from the retail floors.
information:
year: 1983
location: Tokyo, Japan
building type: Shop/Bank
BA: 8,108 m²
GFA: 43,263 m²
floor: 6F/B1F Penthouse 1F
structure:RC+S
award:
JCD Design Award(1984)
Lighting Technology Award(1984)



新宿駅西口ビル・小田急百貨店本館
November 8th, 1970
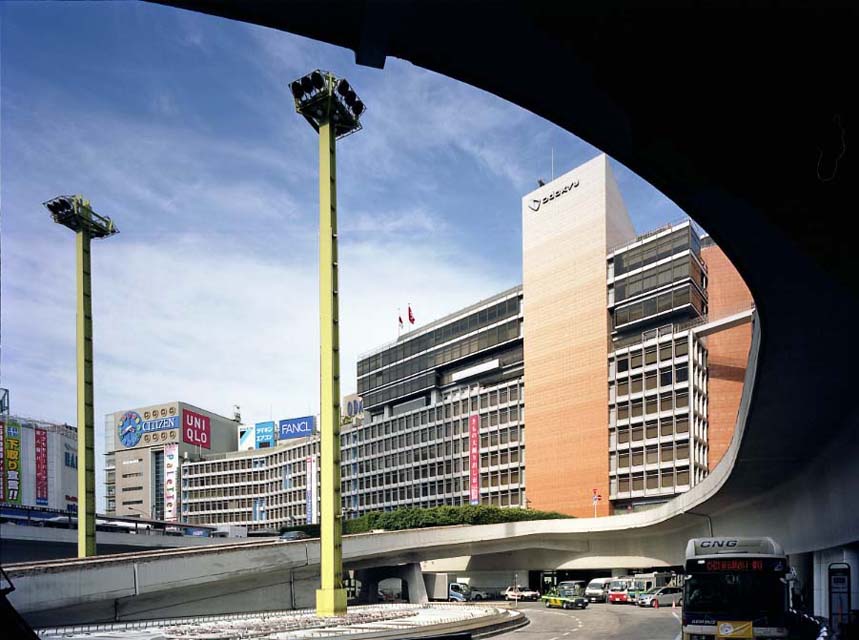
photograph: 吉村行雄写真事務所 Yoshimura Yukio Photography Office
新宿西口広場建設に合わせ計画された、駅および鉄道の軌道上を立体的に活用した商業建築物である。
外観はアルミのプレス成型パネルが使われており、建築主も設計者も異なる隣接するビルも同一のファサードとすることで西口広場とともに印象的な駅前空間を生み出している。
Planned together with the West Plaza of Shinjuku Station, a commercial building to utilize the space above the station and railway lines.The exterior uses pressed aluminum panels for a uniform facade with the neighboring building, built by a different owner and designer. Together with the West Plaza, the result is an impressive public space for Shinjuku Station.
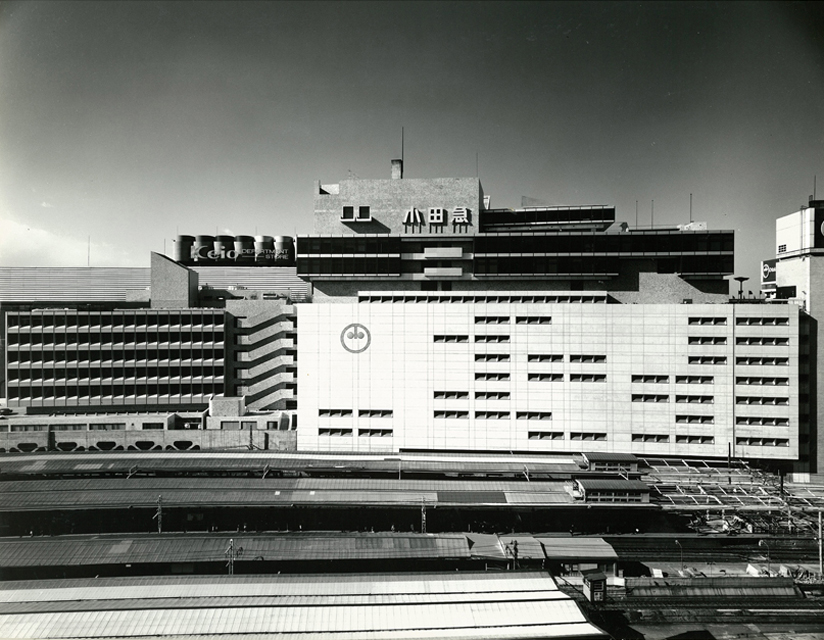
photograph: 新建築社写真部 荒井政夫 Shinkentiku-sha Photo Department Masao Arai
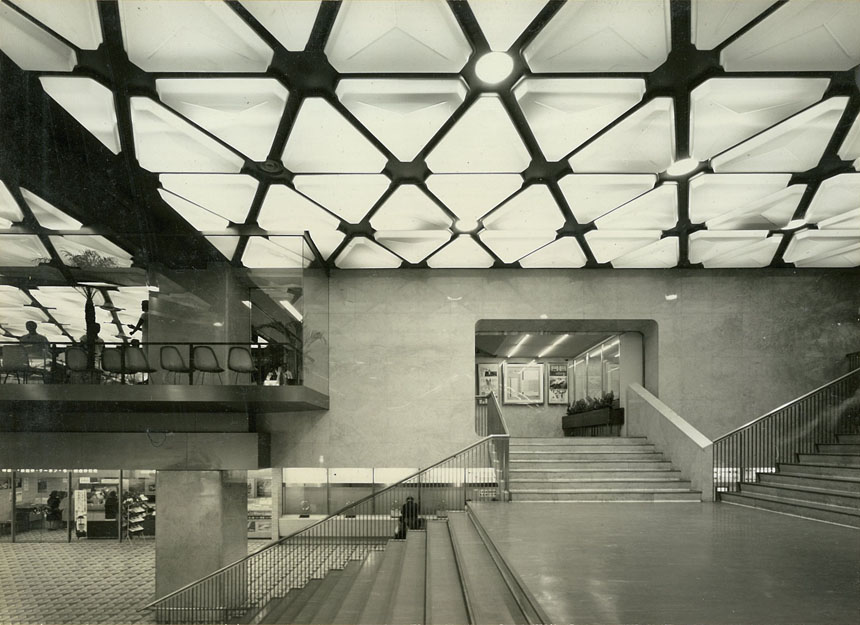
photograph: 中村保 Tamotsu Nakamura
Shinjuku Station West Building and Odakyu Department Store
新宿駅西口ビル・小田急百貨店本館
|
information: 竣工年: 1967年 所在地: 東京都 新宿区 用途: 駅 / 百貨店 建築面積: 6,206 m² 延床面積: 69,630 m² 階: 地上14階、地下2階 構造: SRC造 press: |
information: year: 1967 location: Tokyo, Japan building type: Station / Department Store BA: 6,206 m² GFA: 69,630 m² floor: 14F/B2F structure: SRC press: |
Related projects

West Plaza of Shinjuku Station and Parking Lots |

Odakyu Shinjuku MYLORD |

Shinjuku Southern Terrace |
出光興産給油所
November 3rd, 1970

池袋給油所 Ikebukuro filling station, 1960
今までの形態にとらわれず、皆それぞれ独自なものに、という施主の要望により全国各地の給油所53件を設計。
車の動線を考慮して柱や事務スペースを配置し、屋根をHPシェルや折板状とするなど、一つひとつを異なるデザインとした。
Responding to the client’s wish for unique designs untrammeled by conventions, 53 filling stations were designed for locations all over Japan.
Pillars and office spaces were arranged to facilitate entrance and exit by autos, and roofs were designed in unique shapes such as hyperbolic paraboloids and folded plates.

広島東給油所 Hiroshima-higashi filling station, 1960

難波給油所 Namba filling station, 1961

尼崎駅前給油所 Amagasaki filling station, 1961

photograph: Sakakura Associates
information:
竣工年: 1956-1962年
所在地: 日本
用途: 給油所
構造: RC造
press:
新建築 1961/04 (神戸税関前給油所 / 池袋給油所 / 広島東給油所 / 松江給油所 / 茅ヶ崎給油所 / 元町給油所)
建築文化 1958/08 (羽衣給油所)
建築文化 1965/10 (池袋給油所 / 大宮給油所 / 十条給油所)
建築 1962/06 (大宮給油所 / 十条給油所 / 宮本町給油所 / 水戸給油所 / 幡ヶ谷給油所).
商店建築 1962/07 (幡ヶ谷給油所)
aujourd’hui: art et architecture 20 1958/12
information:
year: 1956-1962
location: Japan
building type: Gas Station
structure: RC
press:
SHINKENCHIKU 1961/04
KENCHIKU BUNKA 1958/08
KENCHIKU BUNKA 1965/10
THE KENTIKU 1962/06
SHOTENKENCHIKU 1962/07
aujourd’hui: art et architecture 20 1958/12
出光興産作品
1956 京都支店及び給油所 / 岡山駅前給油所
1957 神戸支店 / 中国支店 / 羽衣町給油所
1959 坂出給油所 / 塚口給油所 / 岩国給油所 / 舞鶴給油所及び出張所 / 神戸税関前給油所
1960 伊勢給油所 / 呉出張所 / 新居浜給油所 / 瀬戸給油所 / 箕面給油所 / 池袋給油所 / 姫路出張所 / 広島東給油所 / 神戸油槽所社宅 / 松江給油所 / 茅ヶ崎給油所 / 熱田給油所 / 元町給油所
1961 生玉前給油所 / 深草給油所 / 大石川給油所 / 難波給油所 / 松山給油所 / 唐戸給油所 / 土山給油所 / 三原給油所 / 神戸上沢給油所 / 尼崎駅前給油所 / 福岡西新町城西橋給油所 / 千里丘給油所 / 大宮給油所 / 十条給油所 / 立川給油所 / 宮元町給油所 / 水戸給油所
1962 彦根給油所 / 鳥取給油所 / 米子給油所 / 福山東給油所 / 戸畑支店 / 長浜給油所 / 加古川給油所 / 広島西給油所 / 幡ヶ谷給油所 / 岡山西給油所 / 徳島出張所 / 堺給油所
1963 出光興産高槻社宅
南海会館
October 8th, 1970

南海電鉄本社、難波駅駅務関係諸機能、百貨店、食堂、銀行、大小3つの劇場を包含する複合ビル。
PSコンクリートの縦ルーバー、壁面やガラス面の外側の陶管グリルにより、長大なファサードに建物機能に応じた変化をもたせている。
A multi-purpose building to house the headquarters of the Nankai Electric Railway Co. , various functions related to Namba Station, a department store, cafeteria, bank, and three large and small theaters.
The long exterior facade has variations that respond to building functions, from vertical louvers in prestressed concrete to ceramic pipe grills on the exterior of walls and glass surfaces.
|
information: 竣工年: 1957年 所在地: 大阪府 大阪市 用途: ホール/百貨店/事務所/店舗 建築面積: 4,928 m² 延床面積: 37,590 m² 階: 地上8階、地下2階 構造: RC造 press: 国際建築 1958/05 建築文化 1958/06
|
information: year: 1957 location: Osaka, Japan building type: Hall/Department Store/Office/Shop BA: 4,928 m² GFA: 37,590 m² floor: 8F/B2F structure: RC press: KOKUSAI KENCHIKU The International review of architecture 1958/05 KENCHIKU BUNKA 1958/06
|
photograph:
新建築社写真部 : 多比良敏雄
Shinkentiku-sha Photo Department : Toshio Taira
東急会館(東急百貨店渋谷駅・東横店)
January 1st, 1970
![]()
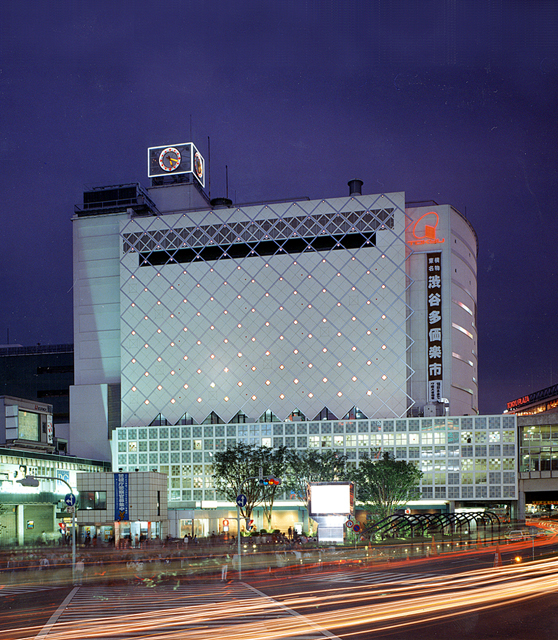
東急会館は、JR線、地下鉄線、京王帝都井の頭線のコンコース上に百貨店、東横ホールを持ち、JR線上を3層の跨線廊によって対面する旧館と結ぶターミナルビルである。
東京におけるターミナルビルを拠点とする都市改造手法の出発点となった。
The Tokyu Kaikan is a terminal building for one of the largest transit stations in Tokyo.
Built over Japan Railway lines, subway lines, and the Keio Inokashira rail lines, it houses a department store and a large hall, and is connected to the old building on the opposite side via a three-story overpass over the Japan Railway lines.
It represents a point of origin for urban renewal in Tokyo around transit terminal buildings.

photograph: A.D.A. EDITA Tokyo 二川幸夫 Yukio Futagawa :1
information:
竣工年: 1954年
所在地: 東京都 渋谷区
用途: 百貨店
建築面積: 2,879 m²
延床面積: 29,924 m²
階: 地上11階、地下2階
構造: SRC造
press:
国際建築 1954/01
建築文化 1955/01
建築文化 1955/02
近代建築 1955/01
建築界 1955/01
建築雑誌 1955/02
L’Architecture d’Aujourd’hui 65 1956/05
日本の新建築 彰国社 1956
award:
SDA賞
information:
year: 1954
location: Shibuya Tokyo, Japan
building type: Department Store
BA: 2,879 m²
GFA: 29,924 m²
floor: 11F/B2F
structure: SRC
media:
KOKUSAI KENCHIKU The International review of architecture 1954/01
KENCHIKU BUNKA 1955/01
KENCHIKU BUNKA 1955/02
KINDAIKENCHIKU 1955/01
KENCHIKUKAI 1955/01
KENCHIKU ZASSHI 1955/02
L’Architecture d’Aujourd’hui 65 1956/05
Nippon no Shin-kenchiku SHOKOKUSHA 1956
award:
SDA Award